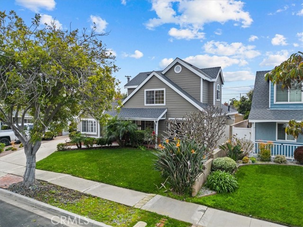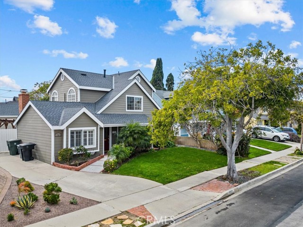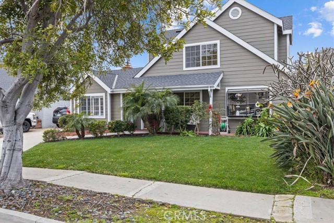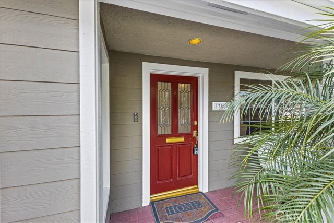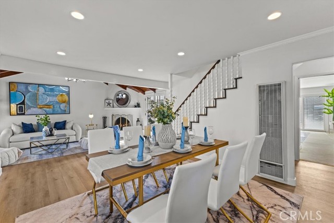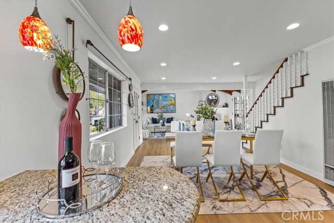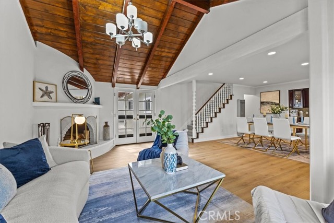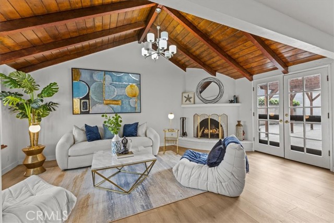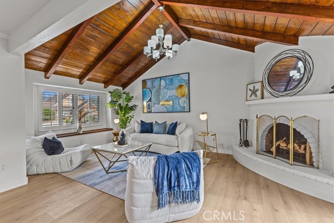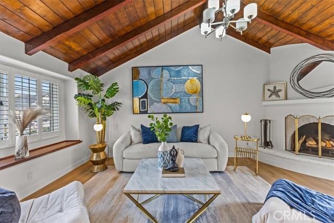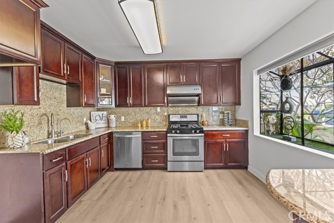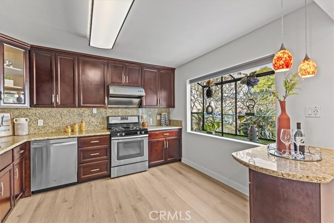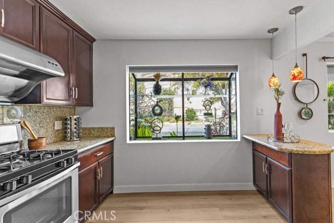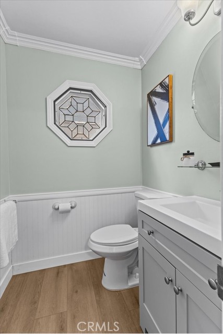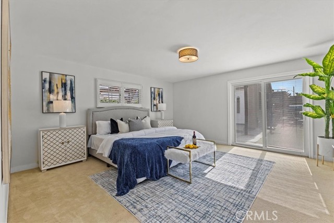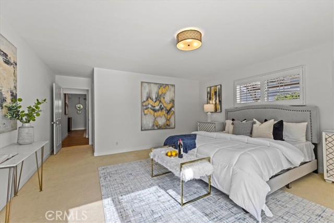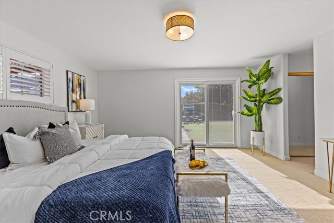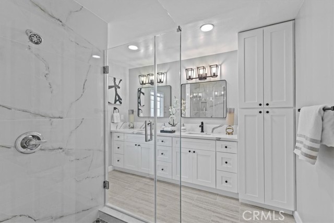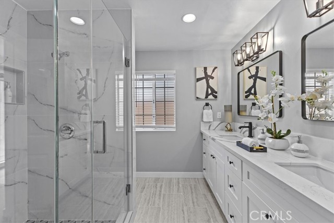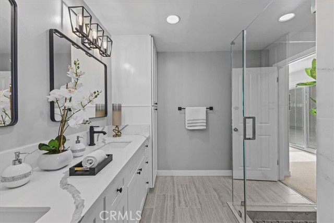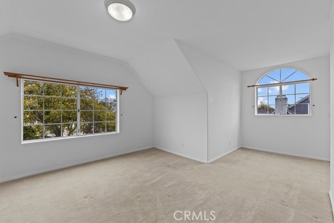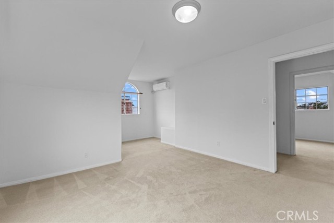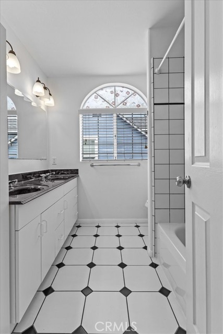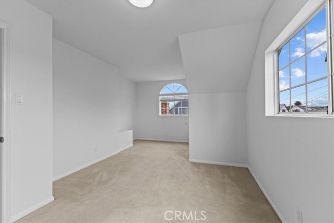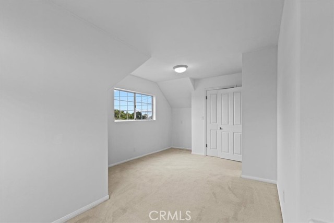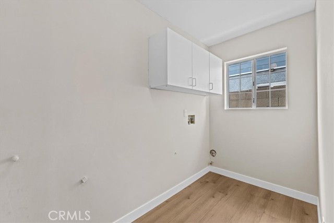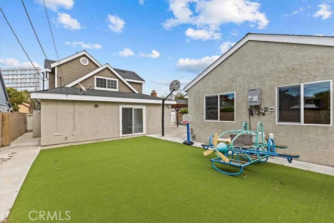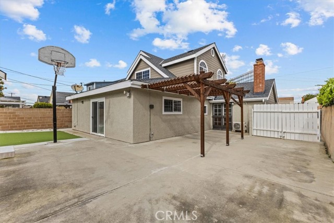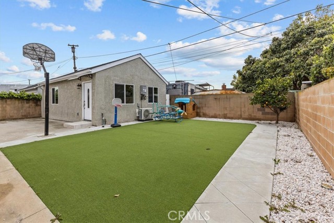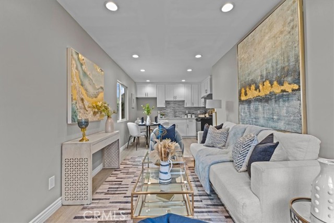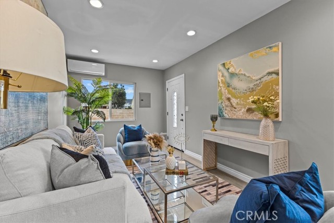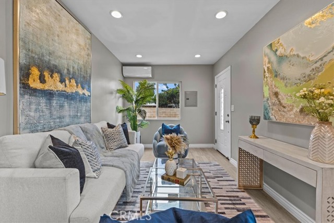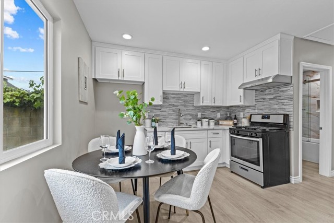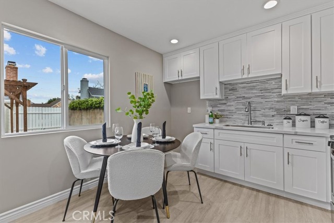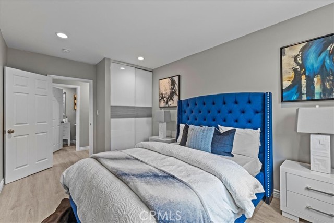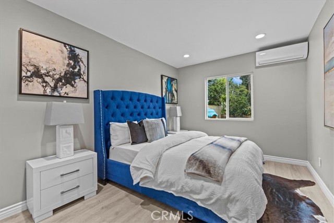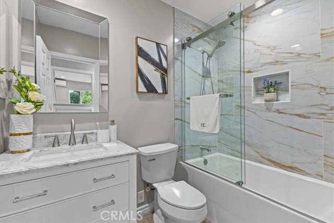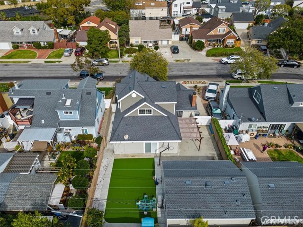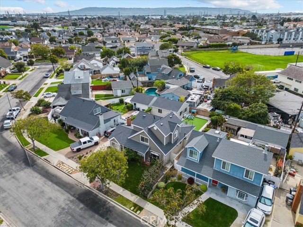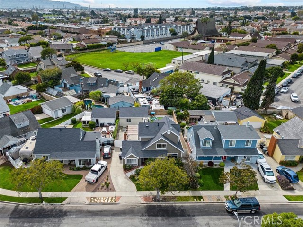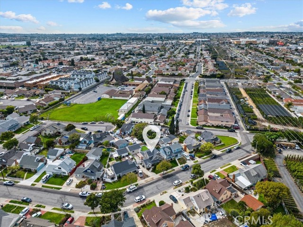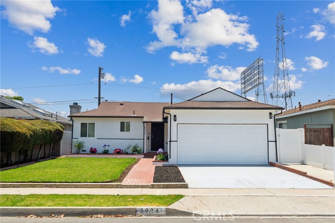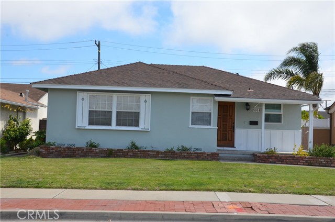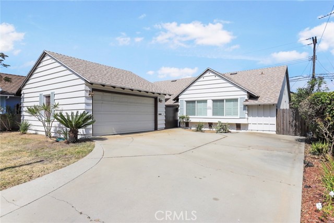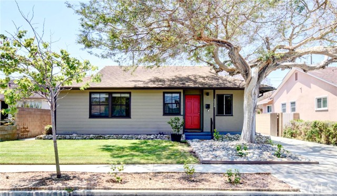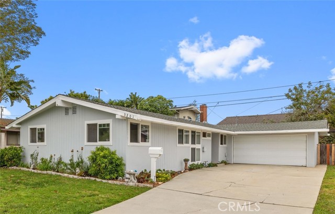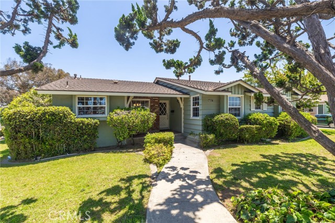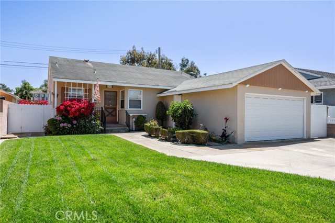17813 Florwood Avenue
Torrance, CA 90504
Sold
17813 Florwood Avenue
Torrance, CA 90504
Sold
Introducing an enchanting residence in the heart of North Torrance. The main house comes with 1,996sf, 3 beds and 2.5 baths. Additionally, a 1bed1bath ADU (Accessory Dwelling Unit) was completed in 2022 with permit, boasting 531sf private living space, with its own laundry, kitchen, and separate entry, it presents an ideal opportunity for multigenerational living, rental income, or a private retreat. The main house boasts a nice open floor plan, with tons of recent upgrades, including new luxury vinyl flooring (2024) throughout the first floor, brand new master bathroom (2024), a newer roof, fresh paint, and newer turf grass and landscaping in the backyard, creating low maintenance for outdoor enjoyment. Conveniently located with easy access to major freeways—405, 110, and 91—this residence ensures a short commute to LAX, Redondo Beach, Hermosa Beach and Long Beach. Explore nearby amenities such as the South Bay Galleria, Columbia Park, and Tokyo Central, offering a plethora of shopping, dining, and entertainment options. Award winning TSD within walking distance: 0.3 Miles to Edison Elementary & North High School, 0.5miles to Philp Magruder Middle School. Don't let this rare opportunity slip away, Schedule a showing today!
PROPERTY INFORMATION
| MLS # | OC24039077 | Lot Size | 5,205 Sq. Ft. |
| HOA Fees | $0/Monthly | Property Type | Single Family Residence |
| Price | $ 1,288,000
Price Per SqFt: $ 510 |
DOM | 589 Days |
| Address | 17813 Florwood Avenue | Type | Residential |
| City | Torrance | Sq.Ft. | 2,527 Sq. Ft. |
| Postal Code | 90504 | Garage | N/A |
| County | Los Angeles | Year Built | 1954 |
| Bed / Bath | 4 / 3.5 | Parking | N/A |
| Built In | 1954 | Status | Closed |
| Sold Date | 2024-04-08 |
INTERIOR FEATURES
| Has Laundry | Yes |
| Laundry Information | Individual Room |
| Has Fireplace | Yes |
| Fireplace Information | Living Room |
| Has Appliances | Yes |
| Kitchen Appliances | Dishwasher, Disposal, Gas Range, Range Hood, Water Heater |
| Kitchen Information | Kitchen Open to Family Room |
| Kitchen Area | In Living Room |
| Has Heating | Yes |
| Heating Information | Wall Furnace |
| Room Information | Kitchen, Laundry, Living Room, Main Floor Bedroom, Main Floor Primary Bedroom, Primary Bathroom, Primary Bedroom, Walk-In Closet |
| Has Cooling | Yes |
| Cooling Information | Wall/Window Unit(s) |
| Flooring Information | Carpet, Tile, Vinyl |
| EntryLocation | 1 |
| Entry Level | 1 |
| Has Spa | No |
| SpaDescription | None |
| Bathroom Information | Shower, Exhaust fan(s), Remodeled |
| Main Level Bedrooms | 1 |
| Main Level Bathrooms | 2 |
EXTERIOR FEATURES
| Roof | Shingle |
| Has Pool | No |
| Pool | None |
| Has Sprinklers | Yes |
WALKSCORE
MAP
MORTGAGE CALCULATOR
- Principal & Interest:
- Property Tax: $1,374
- Home Insurance:$119
- HOA Fees:$0
- Mortgage Insurance:
PRICE HISTORY
| Date | Event | Price |
| 04/08/2024 | Sold | $1,400,000 |
| 03/08/2024 | Active Under Contract | $1,288,000 |
| 03/08/2024 | Relisted | $1,288,000 |
| 02/26/2024 | Listed | $1,288,000 |

Topfind Realty
REALTOR®
(844)-333-8033
Questions? Contact today.
Interested in buying or selling a home similar to 17813 Florwood Avenue?
Torrance Similar Properties
Listing provided courtesy of Lili Sun, Alink Realty Group. Based on information from California Regional Multiple Listing Service, Inc. as of #Date#. This information is for your personal, non-commercial use and may not be used for any purpose other than to identify prospective properties you may be interested in purchasing. Display of MLS data is usually deemed reliable but is NOT guaranteed accurate by the MLS. Buyers are responsible for verifying the accuracy of all information and should investigate the data themselves or retain appropriate professionals. Information from sources other than the Listing Agent may have been included in the MLS data. Unless otherwise specified in writing, Broker/Agent has not and will not verify any information obtained from other sources. The Broker/Agent providing the information contained herein may or may not have been the Listing and/or Selling Agent.
