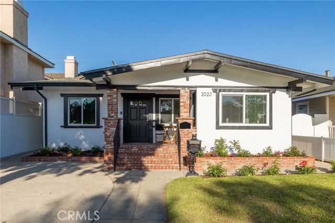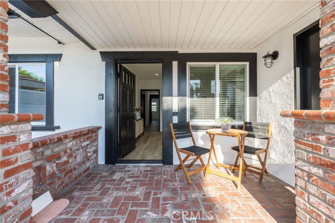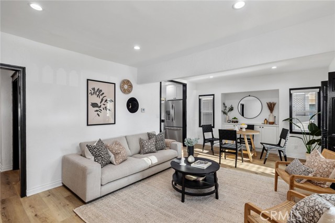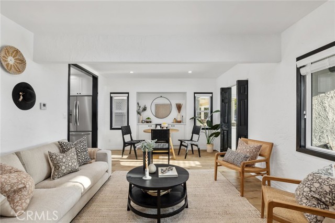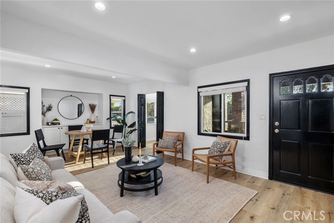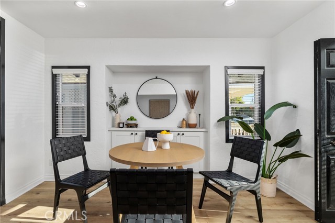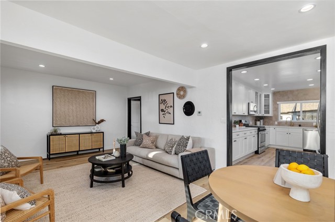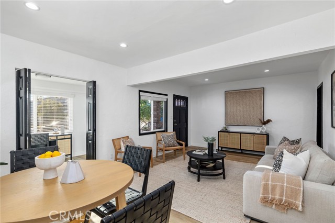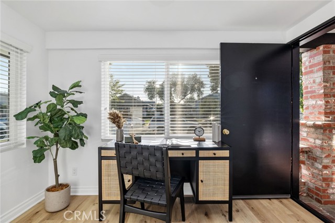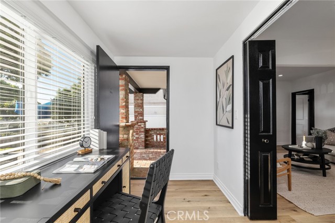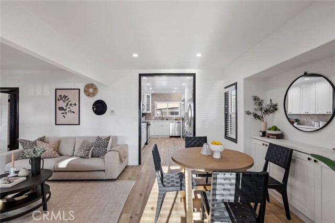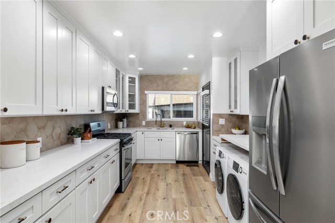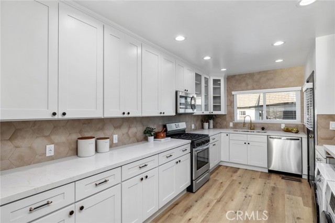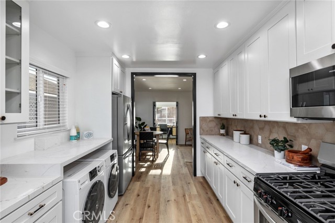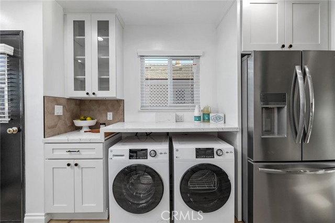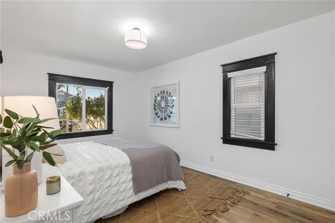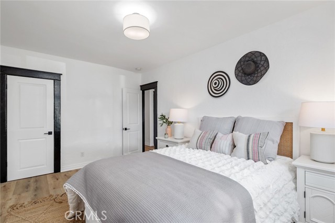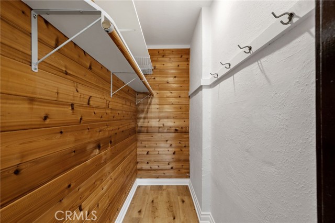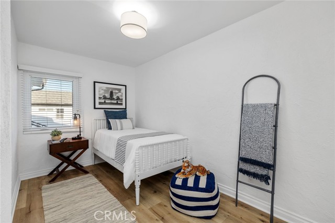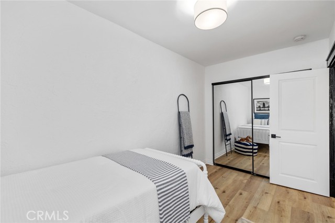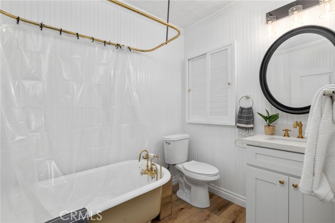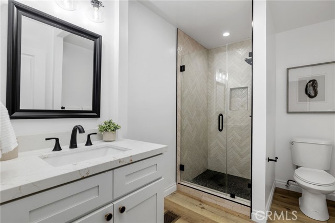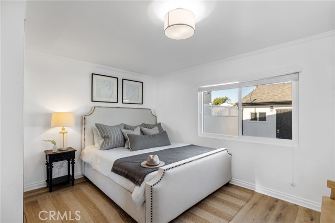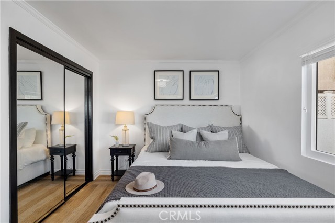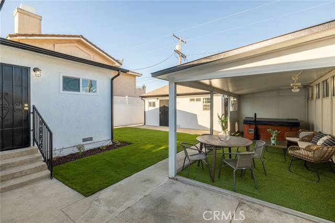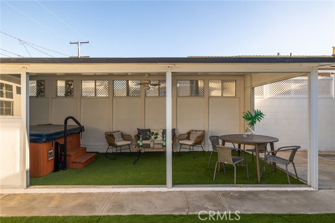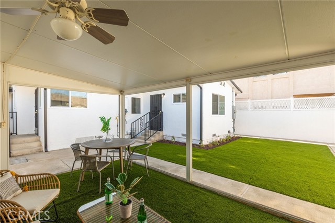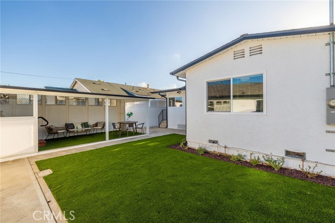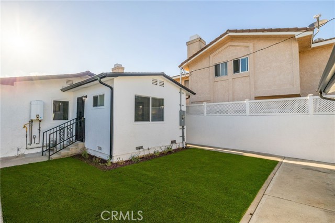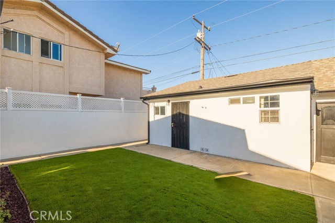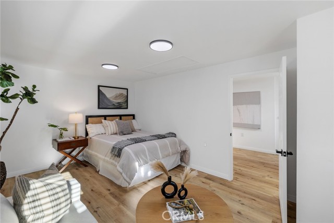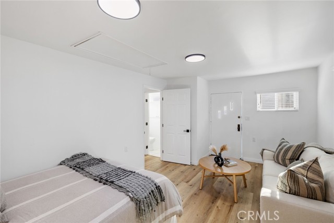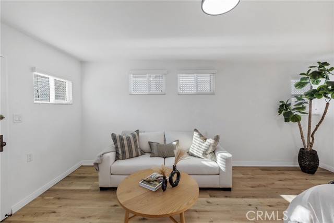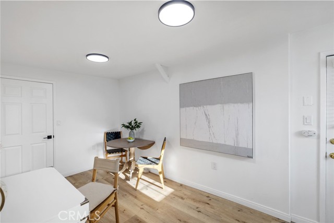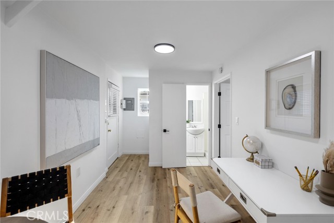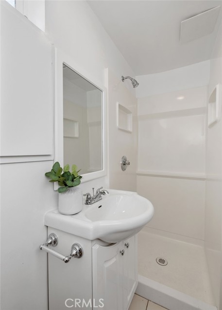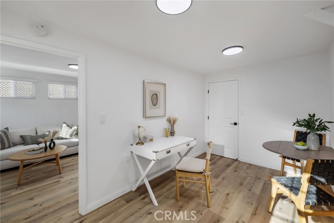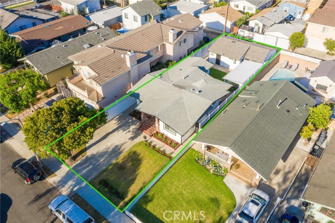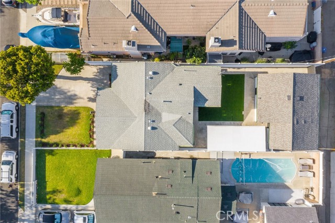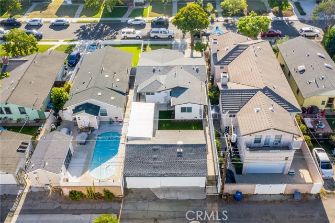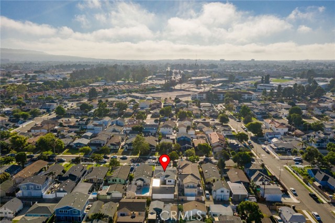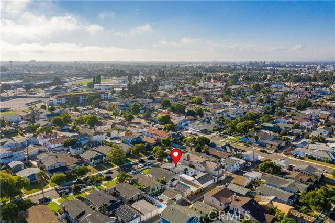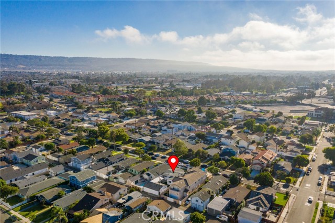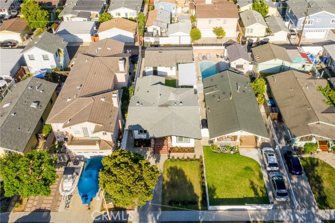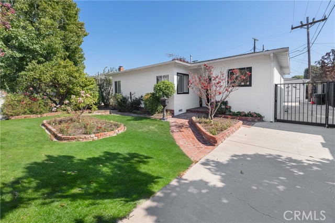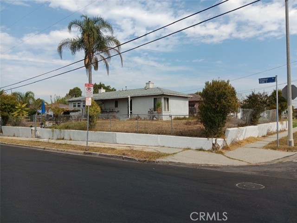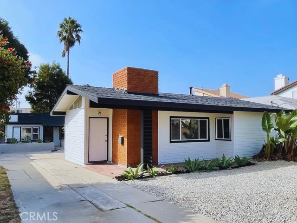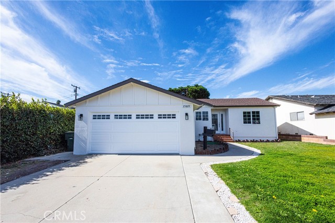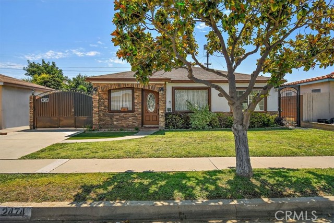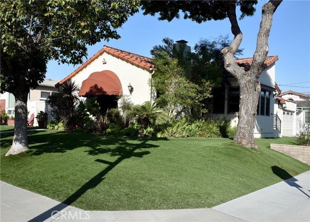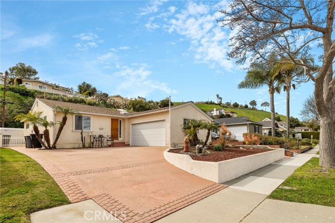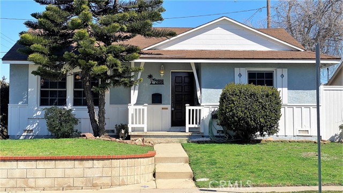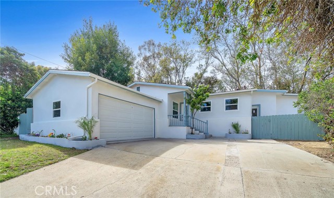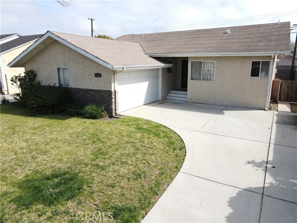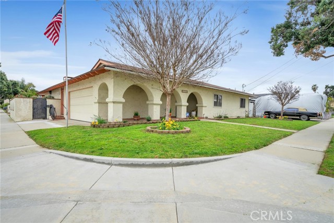2020 Gramercy Avenue
Torrance, CA 90501
Sold
Welcome home to this newly upgraded single story craftsman style home located on a tree lined street in Old Town Torrance. This turn key, 3 bedroom, 2 bath property also has an OFFICE overlooking the front yard. The home has been extensively remodeled top to bottom with the following: *All new dual glazed windows, *New permitted 200 amp electrical panel, *New tankless water heater and new furnace, *Upgrades to foundation girders, posts, and pier *All new foundation bolting with permit *All New interior flooring, *New interior doors, *New window coverings, *New horizontal pex pipes, upgraded electrical wiring, new can lights, and newly remodeled bathrooms, *Also new interior and exterior paint. Additionally the previous owners created a wonderful Rec room or office space with a 3/4 bathroom. There is new landscaping in the front and low maintenance rear yard with an artificial grass area. Come see this charming historical home, it's ready for a new family.
PROPERTY INFORMATION
| MLS # | SB23153701 | Lot Size | 5,101 Sq. Ft. |
| HOA Fees | $0/Monthly | Property Type | Single Family Residence |
| Price | $ 1,199,999
Price Per SqFt: $ 1,039 |
DOM | 786 Days |
| Address | 2020 Gramercy Avenue | Type | Residential |
| City | Torrance | Sq.Ft. | 1,155 Sq. Ft. |
| Postal Code | 90501 | Garage | 1 |
| County | Los Angeles | Year Built | 1912 |
| Bed / Bath | 3 / 2 | Parking | 3 |
| Built In | 1912 | Status | Closed |
| Sold Date | 2023-10-23 |
INTERIOR FEATURES
| Has Laundry | Yes |
| Laundry Information | Dryer Included, Inside, Washer Included |
| Has Fireplace | No |
| Fireplace Information | None |
| Has Appliances | Yes |
| Kitchen Appliances | 6 Burner Stove |
| Kitchen Information | Quartz Counters, Remodeled Kitchen, Self-closing cabinet doors, Self-closing drawers |
| Kitchen Area | In Family Room |
| Has Heating | Yes |
| Heating Information | Central, ENERGY STAR Qualified Equipment |
| Room Information | Bonus Room, Entry, Great Room, Kitchen, Laundry, Living Room, Main Floor Bedroom, Main Floor Primary Bedroom, Office, Two Primaries, Walk-In Closet |
| Has Cooling | No |
| Cooling Information | None |
| Flooring Information | Vinyl |
| EntryLocation | front door |
| Entry Level | 1 |
| Has Spa | Yes |
| SpaDescription | Private, Above Ground, Heated, Permits |
| WindowFeatures | Blinds, Double Pane Windows, ENERGY STAR Qualified Windows, Insulated Windows |
| Bathroom Information | Bathtub, Shower, Shower in Tub, Exhaust fan(s), Quartz Counters, Remodeled, Soaking Tub, Upgraded, Walk-in shower |
| Main Level Bedrooms | 3 |
| Main Level Bathrooms | 2 |
EXTERIOR FEATURES
| Roof | Shingle |
| Has Pool | No |
| Pool | None |
| Has Patio | Yes |
| Patio | Brick, Patio, Patio Open, Front Porch |
| Has Fence | Yes |
| Fencing | Block, Good Condition, Privacy, Security |
WALKSCORE
MAP
MORTGAGE CALCULATOR
- Principal & Interest:
- Property Tax: $1,280
- Home Insurance:$119
- HOA Fees:$0
- Mortgage Insurance:
PRICE HISTORY
| Date | Event | Price |
| 10/23/2023 | Sold | $1,189,999 |
| 08/17/2023 | Sold | $1,199,999 |

Topfind Realty
REALTOR®
(844)-333-8033
Questions? Contact today.
Interested in buying or selling a home similar to 2020 Gramercy Avenue?
Torrance Similar Properties
Listing provided courtesy of Alicia Blackburn, Vista Sotheby’s International Realty. Based on information from California Regional Multiple Listing Service, Inc. as of #Date#. This information is for your personal, non-commercial use and may not be used for any purpose other than to identify prospective properties you may be interested in purchasing. Display of MLS data is usually deemed reliable but is NOT guaranteed accurate by the MLS. Buyers are responsible for verifying the accuracy of all information and should investigate the data themselves or retain appropriate professionals. Information from sources other than the Listing Agent may have been included in the MLS data. Unless otherwise specified in writing, Broker/Agent has not and will not verify any information obtained from other sources. The Broker/Agent providing the information contained herein may or may not have been the Listing and/or Selling Agent.
