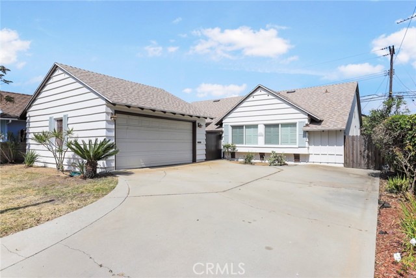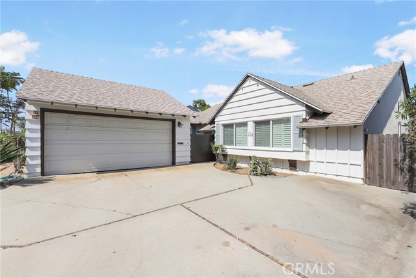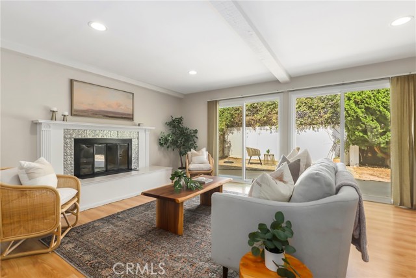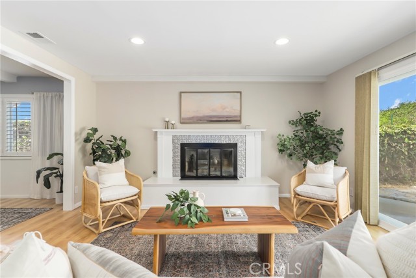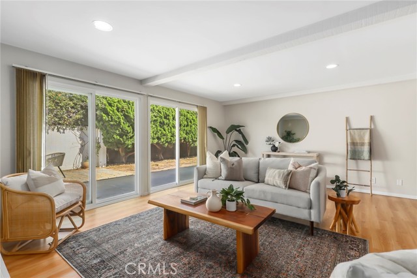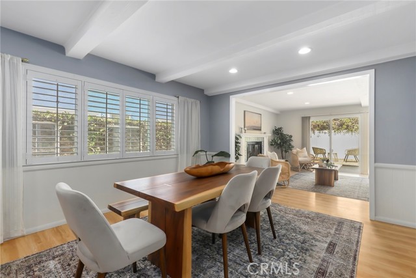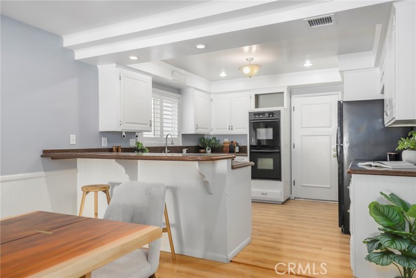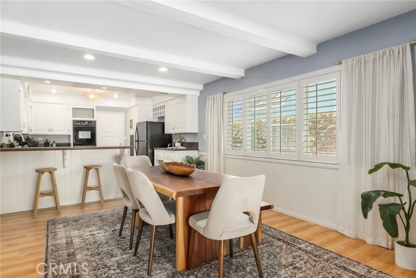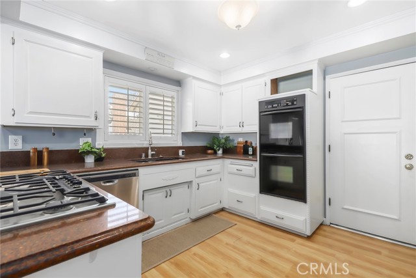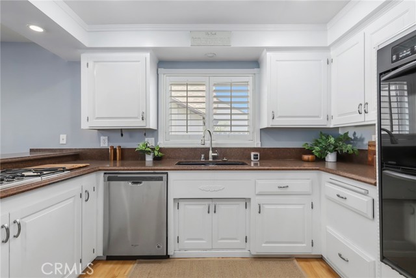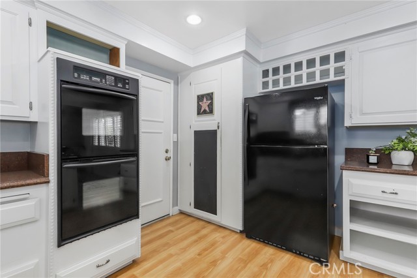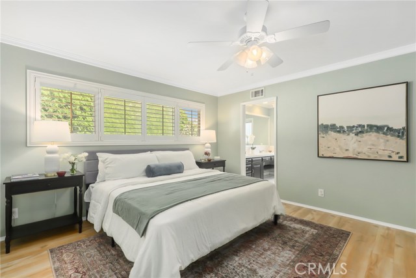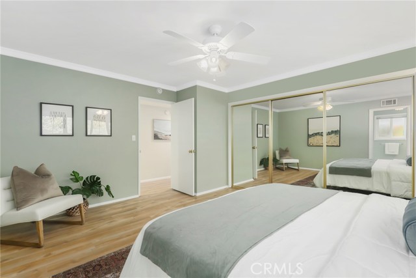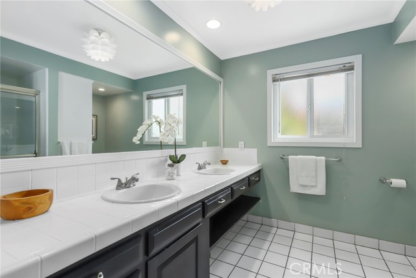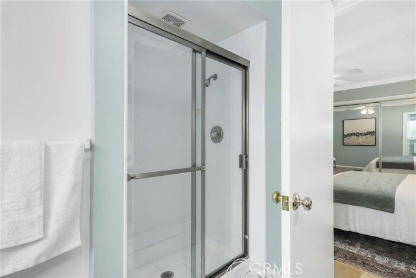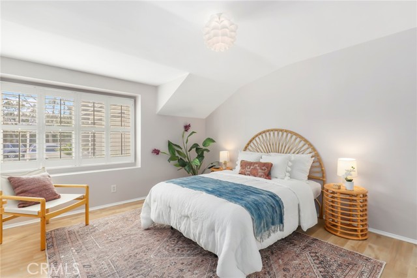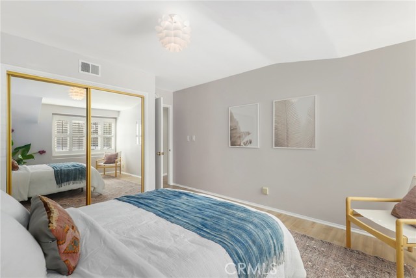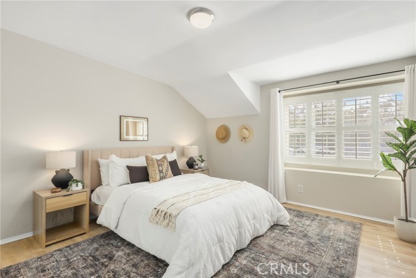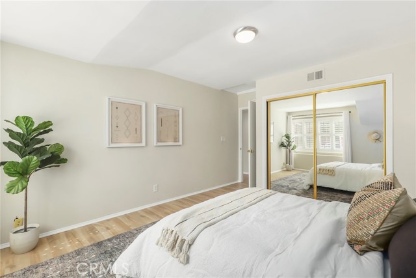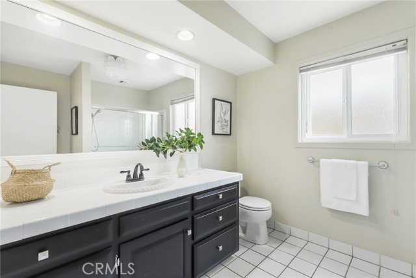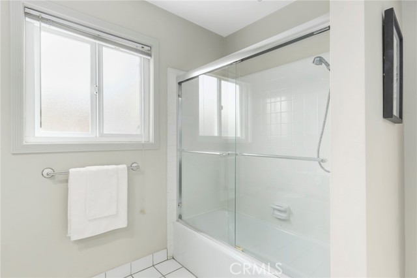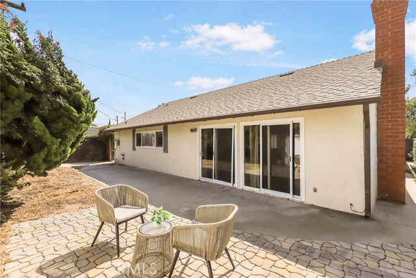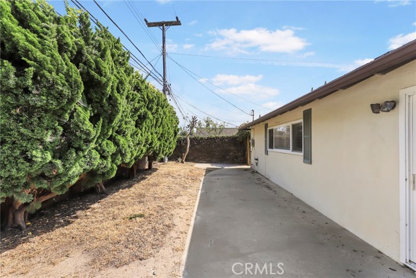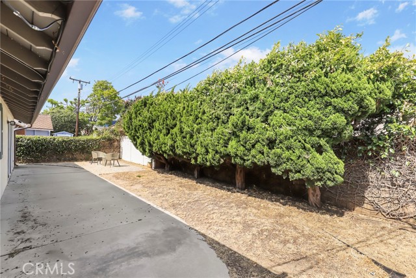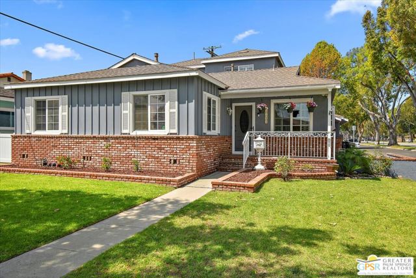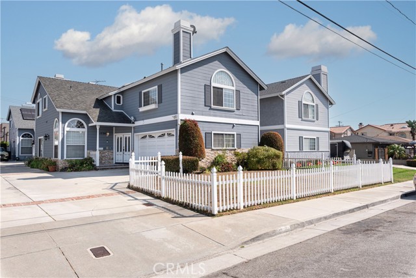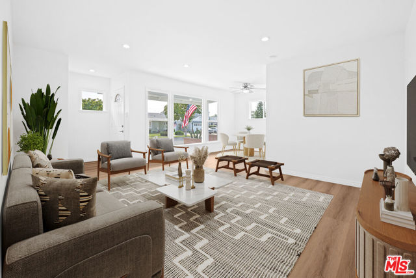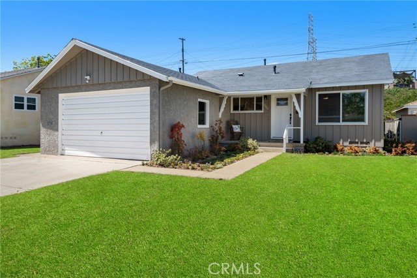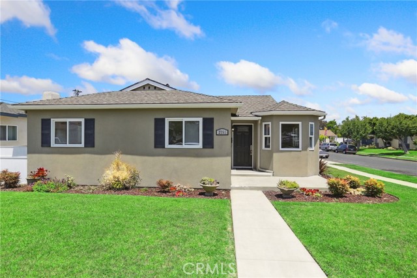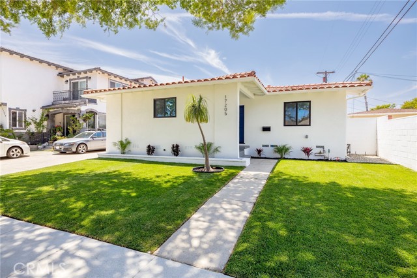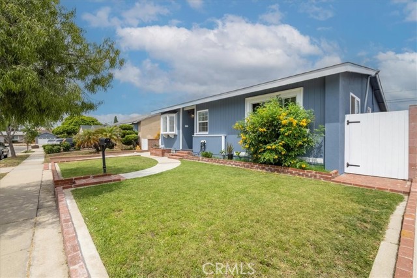20336 Perkins Avenue
Torrance, CA 90503
Sold
Welcome to your new home in the coveted Delthorne neighborhood, nestled in the prestigious West High district with top-rated schools. This beautifully remodeled residence boasts 3 bedrooms and 2 bathrooms, spanning almost 1700 sqft of living space. Enter inside to discover an expansive living area adorned with laminate flooring, recessed lighting, and a charming fireplace. Sliding doors lead you outside to the enchanting rear yard, featuring a delightful patio, pavers, and tall trees for privacy —an ideal retreat for relaxation and entertaining. The dining area effortlessly connects to the remodeled kitchen, showcasing granite countertops and modern appliances that cater to both style and functionality. The primary bedroom is a serene haven with a spacious mirrored closet and an ensuite bathroom, complete with a dual vanity. Two additional bedrooms, adorned with mirrored closets and ceiling fans, share a second bathroom with a shower and tub combo. Enjoy the added benefit of a brand new roof for long-lasting durability. Location is paramount, offering convenient access to stores, parks, excellent schools, and the freeway.
PROPERTY INFORMATION
| MLS # | SB24101589 | Lot Size | 6,046 Sq. Ft. |
| HOA Fees | $0/Monthly | Property Type | Single Family Residence |
| Price | $ 1,250,000
Price Per SqFt: $ 751 |
DOM | 506 Days |
| Address | 20336 Perkins Avenue | Type | Residential |
| City | Torrance | Sq.Ft. | 1,664 Sq. Ft. |
| Postal Code | 90503 | Garage | 2 |
| County | Los Angeles | Year Built | 1969 |
| Bed / Bath | 3 / 2 | Parking | 2 |
| Built In | 1969 | Status | Closed |
| Sold Date | 2024-06-28 |
INTERIOR FEATURES
| Has Laundry | Yes |
| Laundry Information | Electric Dryer Hookup, In Garage, Inside, Washer Hookup |
| Has Fireplace | Yes |
| Fireplace Information | Living Room, Gas |
| Has Appliances | Yes |
| Kitchen Appliances | 6 Burner Stove, Built-In Range, Convection Oven, Dishwasher, Double Oven, ENERGY STAR Qualified Appliances, Disposal, Gas Oven, Gas Cooktop, Gas Water Heater, Refrigerator, Self Cleaning Oven, Water Heater, Water Line to Refrigerator |
| Kitchen Information | Granite Counters, Kitchen Open to Family Room, Pots & Pan Drawers |
| Kitchen Area | Area, Breakfast Counter / Bar |
| Has Heating | Yes |
| Heating Information | Central, Forced Air |
| Room Information | All Bedrooms Down, Entry, Family Room, Kitchen, Laundry, Living Room, Main Floor Bedroom |
| Has Cooling | No |
| Cooling Information | None |
| Flooring Information | Laminate, Vinyl |
| InteriorFeatures Information | Beamed Ceilings, Built-in Features, Ceiling Fan(s), Crown Molding, Granite Counters, Open Floorplan, Pantry, Recessed Lighting, Unfurnished |
| EntryLocation | 1 |
| Entry Level | 1 |
| Has Spa | No |
| SpaDescription | None |
| WindowFeatures | Double Pane Windows |
| Bathroom Information | Bathtub, Shower, Double sinks in bath(s), Remodeled, Tile Counters |
| Main Level Bedrooms | 3 |
| Main Level Bathrooms | 2 |
EXTERIOR FEATURES
| Has Pool | No |
| Pool | None |
| Has Fence | Yes |
| Fencing | Good Condition, Masonry, Wood |
WALKSCORE
MAP
MORTGAGE CALCULATOR
- Principal & Interest:
- Property Tax: $1,333
- Home Insurance:$119
- HOA Fees:$0
- Mortgage Insurance:
PRICE HISTORY
| Date | Event | Price |
| 06/28/2024 | Sold | $1,308,000 |
| 05/30/2024 | Active Under Contract | $1,250,000 |
| 05/22/2024 | Listed | $1,250,000 |

Topfind Realty
REALTOR®
(844)-333-8033
Questions? Contact today.
Interested in buying or selling a home similar to 20336 Perkins Avenue?
Torrance Similar Properties
Listing provided courtesy of Rick Wilkinson, Redfin Corporation. Based on information from California Regional Multiple Listing Service, Inc. as of #Date#. This information is for your personal, non-commercial use and may not be used for any purpose other than to identify prospective properties you may be interested in purchasing. Display of MLS data is usually deemed reliable but is NOT guaranteed accurate by the MLS. Buyers are responsible for verifying the accuracy of all information and should investigate the data themselves or retain appropriate professionals. Information from sources other than the Listing Agent may have been included in the MLS data. Unless otherwise specified in writing, Broker/Agent has not and will not verify any information obtained from other sources. The Broker/Agent providing the information contained herein may or may not have been the Listing and/or Selling Agent.
