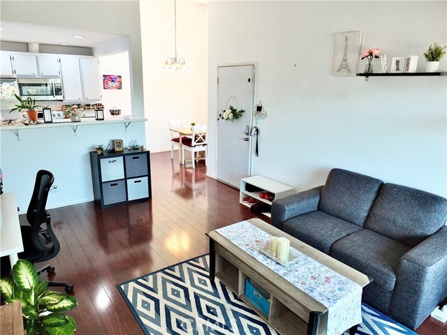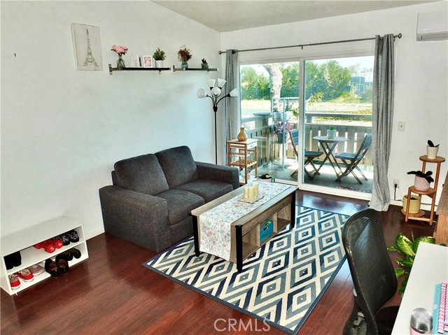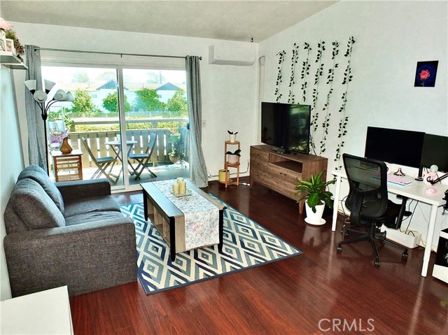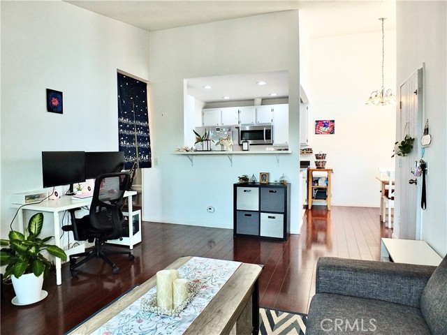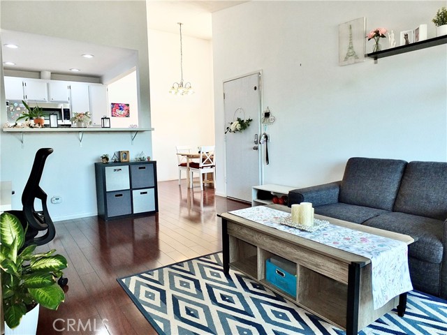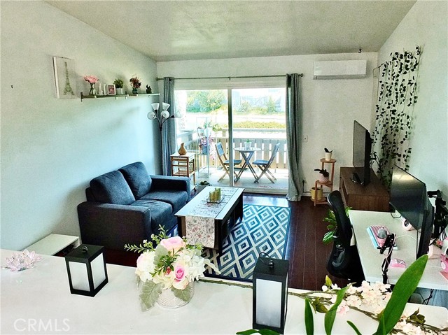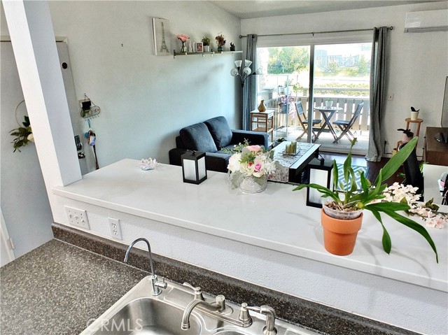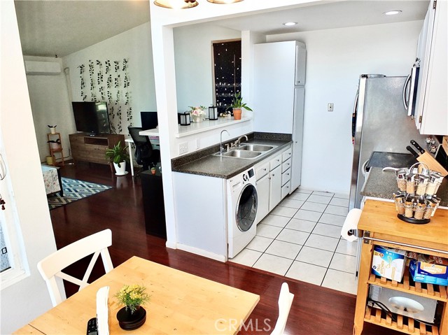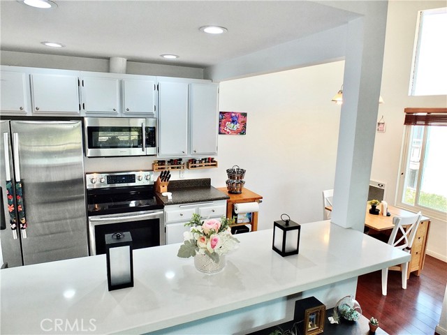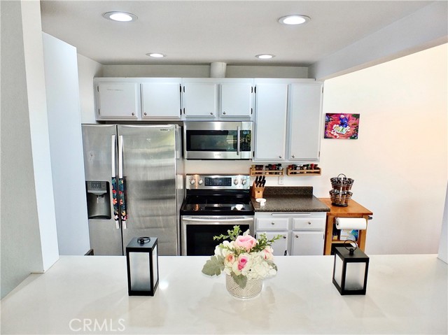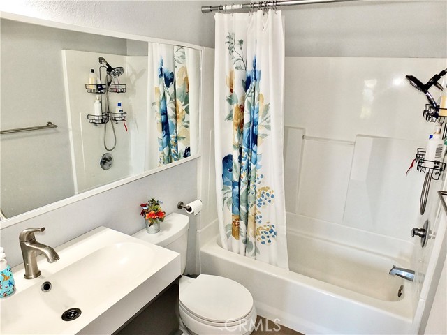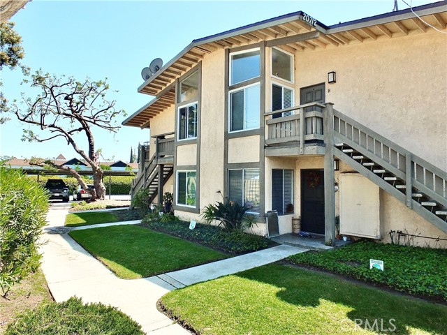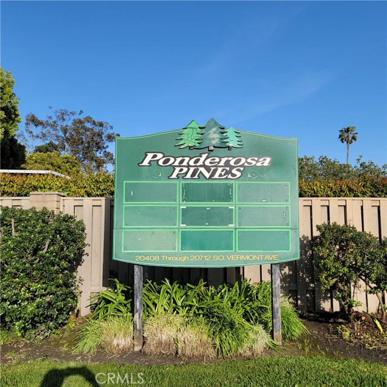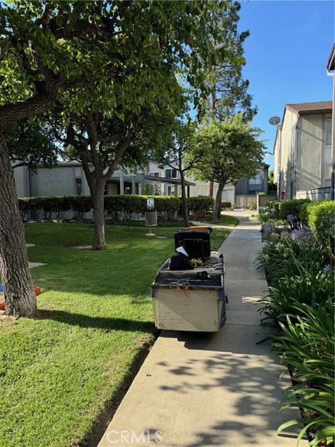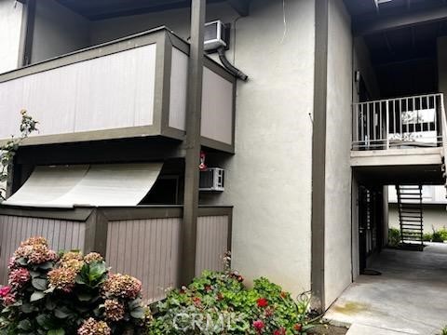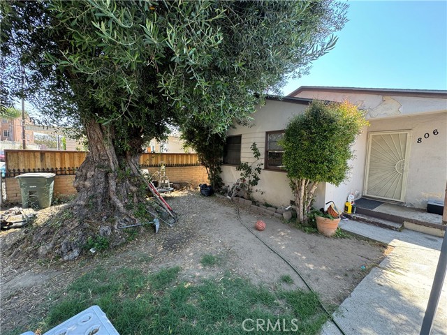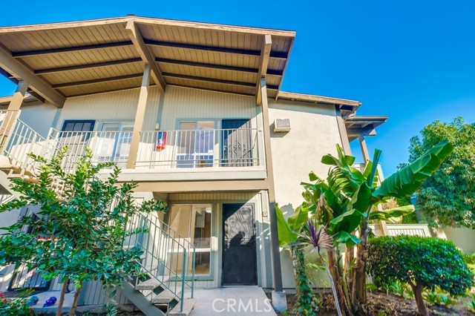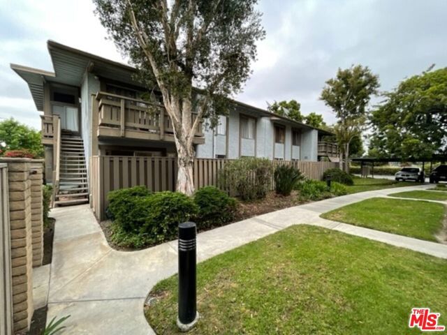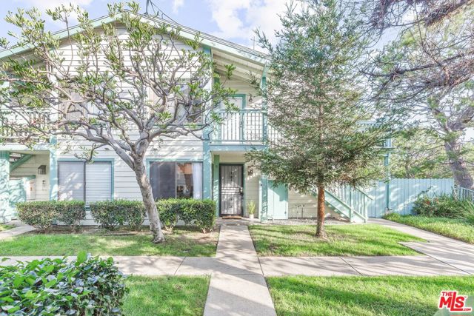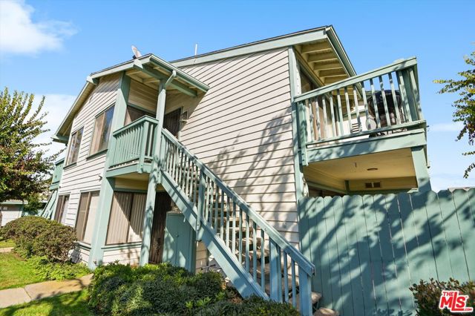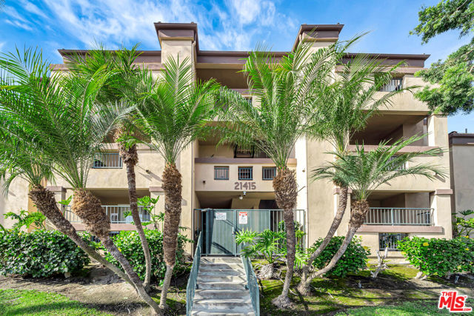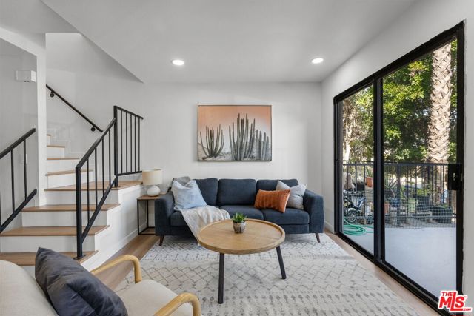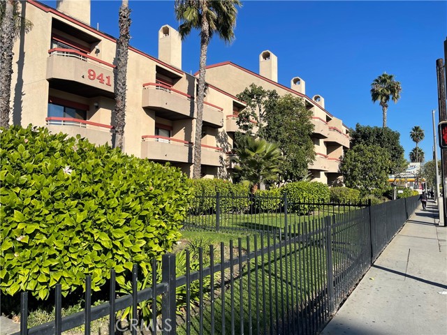20712 S. Vermont Ave. #7
Torrance, CA 90502
Sold
Welcome to your new home in the charming Ponderosa Pines community! This tastefully upgraded upper level condo offers a delightful living experience from the moment you step inside. As you enter, you'll be greeted by vaulted ceilings that create an airy and expansive atmosphere, seamlessly connecting the living room, kitchen, and dining area. The kitchen boasts modern appliances and includes a convenient European style washer/dryer combo, making laundry day a breeze. Natural light floods the rooms through the double pane windows, creating a warm and inviting ambiance throughout. The generously sized bedroom features a large walk-in closet, providing ample storage space for all your needs. Step outside onto your private balcony, complete with additional storage, where you can unwind and enjoy peaceful moments of relaxation. The Ponderosa Pines community offers an array of amenities for your enjoyment, including a sparkling pool, soothing spa, and convenient laundry facilities. You'll also have the convenience of a covered parking space for your vehicle. Situated in a prime location, this condo is just moments away from shops, schools, parks, and entertainment options, ensuring you'll have everything you need right at your fingertips. Don't miss the opportunity to make this delightful condo your own and experience the best of comfortable and convenient living in the heart of Ponderosa Pines!
PROPERTY INFORMATION
| MLS # | PW24071461 | Lot Size | 287,924 Sq. Ft. |
| HOA Fees | $405/Monthly | Property Type | Condominium |
| Price | $ 415,900
Price Per SqFt: $ 634 |
DOM | 525 Days |
| Address | 20712 S. Vermont Ave. #7 | Type | Residential |
| City | Torrance | Sq.Ft. | 656 Sq. Ft. |
| Postal Code | 90502 | Garage | N/A |
| County | Los Angeles | Year Built | 1978 |
| Bed / Bath | 1 / 1 | Parking | 1 |
| Built In | 1978 | Status | Closed |
| Sold Date | 2024-07-10 |
INTERIOR FEATURES
| Has Laundry | Yes |
| Laundry Information | Common Area, Community, See Remarks, Washer Hookup, Washer Included |
| Has Fireplace | No |
| Fireplace Information | None |
| Has Appliances | Yes |
| Kitchen Appliances | Electric Oven, Electric Cooktop, Microwave, Refrigerator |
| Kitchen Area | Separated |
| Has Heating | Yes |
| Heating Information | Combination, Electric |
| Room Information | Dressing Area, Kitchen, Living Room, Walk-In Closet |
| Has Cooling | Yes |
| Cooling Information | Electric, See Remarks |
| Flooring Information | Laminate |
| InteriorFeatures Information | Balcony, High Ceilings, Living Room Deck Attached |
| EntryLocation | Street |
| Entry Level | 2 |
| Has Spa | Yes |
| SpaDescription | Association, Community, In Ground |
| WindowFeatures | Double Pane Windows |
| SecuritySafety | Automatic Gate, Carbon Monoxide Detector(s), Fire and Smoke Detection System, Gated Community, Smoke Detector(s) |
| Bathroom Information | Bathtub, Shower in Tub, Upgraded |
| Main Level Bedrooms | 1 |
| Main Level Bathrooms | 1 |
EXTERIOR FEATURES
| ExteriorFeatures | Lighting |
| Has Pool | No |
| Pool | Association, Community, In Ground |
| Has Patio | Yes |
| Patio | Wood |
| Has Fence | Yes |
| Fencing | Wire, Wood |
WALKSCORE
MAP
MORTGAGE CALCULATOR
- Principal & Interest:
- Property Tax: $444
- Home Insurance:$119
- HOA Fees:$405
- Mortgage Insurance:
PRICE HISTORY
| Date | Event | Price |
| 06/27/2024 | Pending | $415,900 |
| 04/11/2024 | Listed | $415,900 |

Topfind Realty
REALTOR®
(844)-333-8033
Questions? Contact today.
Interested in buying or selling a home similar to 20712 S. Vermont Ave. #7?
Torrance Similar Properties
Listing provided courtesy of David Pimblett, Beach Cities Properties, Inc.. Based on information from California Regional Multiple Listing Service, Inc. as of #Date#. This information is for your personal, non-commercial use and may not be used for any purpose other than to identify prospective properties you may be interested in purchasing. Display of MLS data is usually deemed reliable but is NOT guaranteed accurate by the MLS. Buyers are responsible for verifying the accuracy of all information and should investigate the data themselves or retain appropriate professionals. Information from sources other than the Listing Agent may have been included in the MLS data. Unless otherwise specified in writing, Broker/Agent has not and will not verify any information obtained from other sources. The Broker/Agent providing the information contained herein may or may not have been the Listing and/or Selling Agent.

