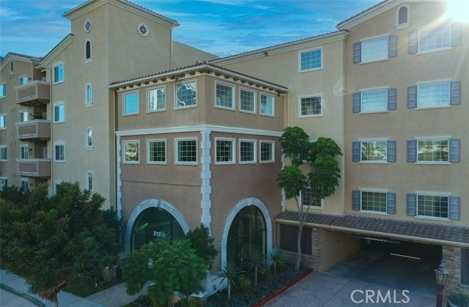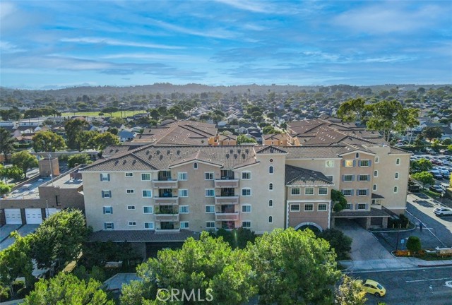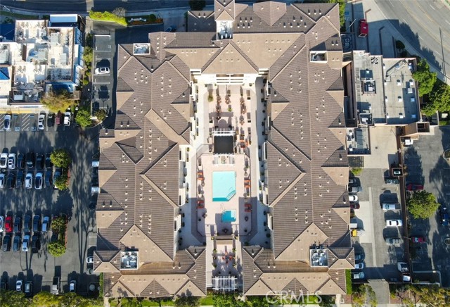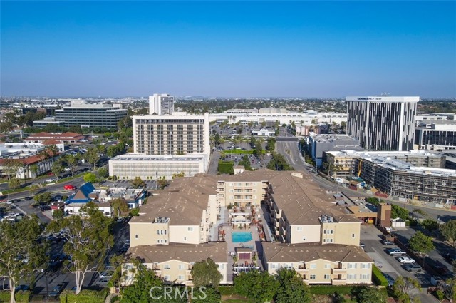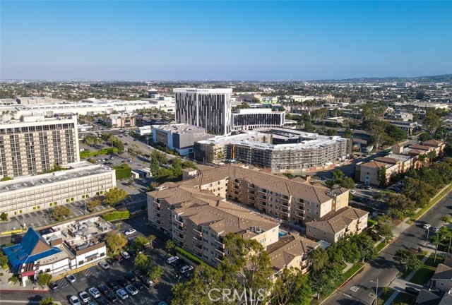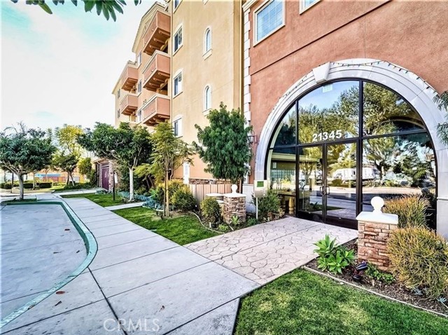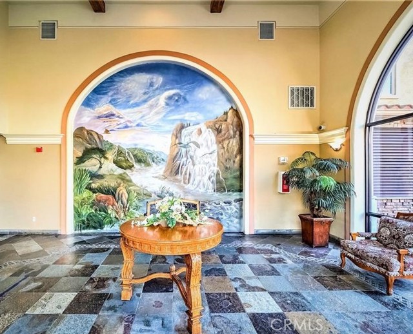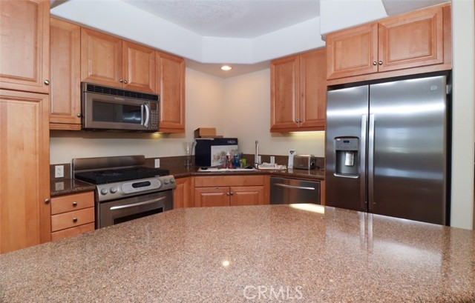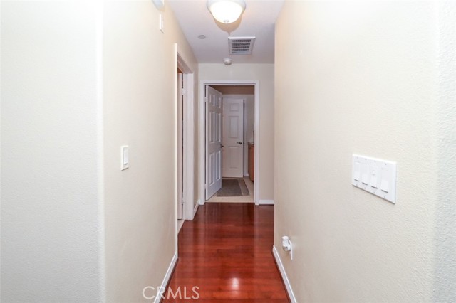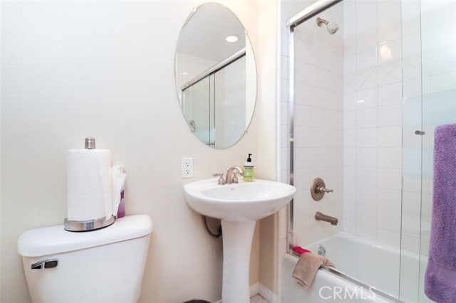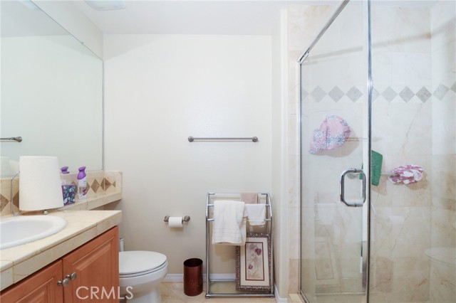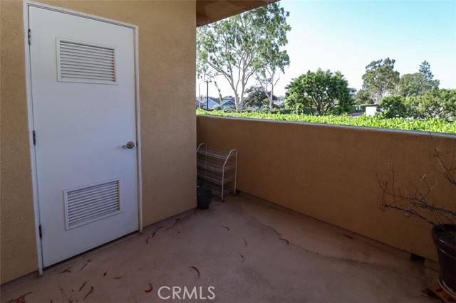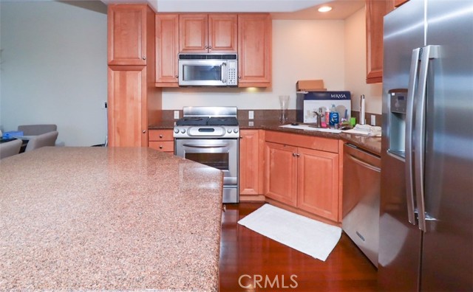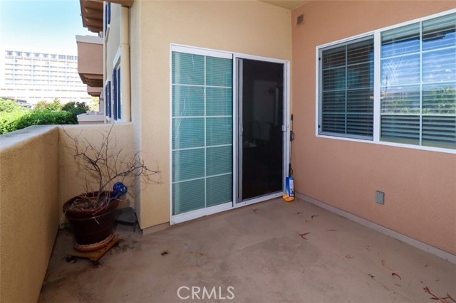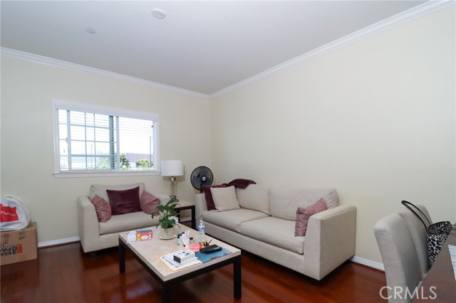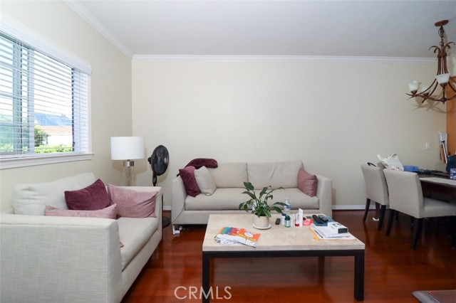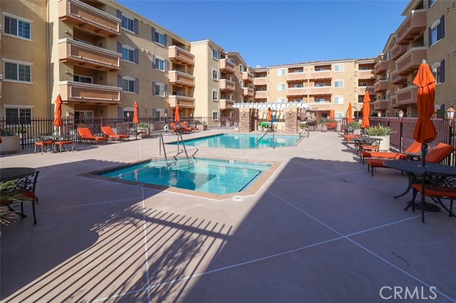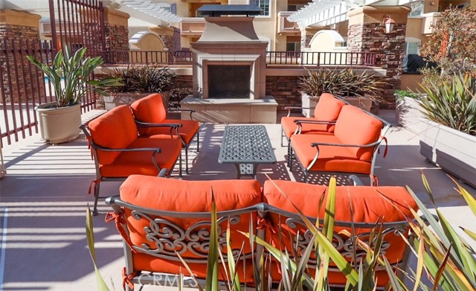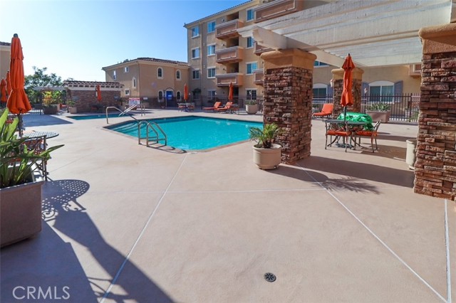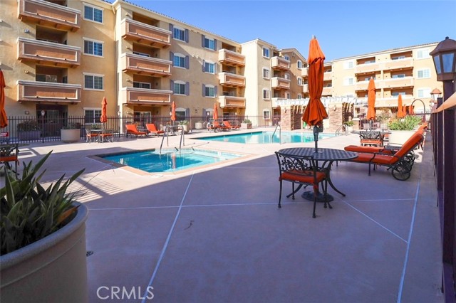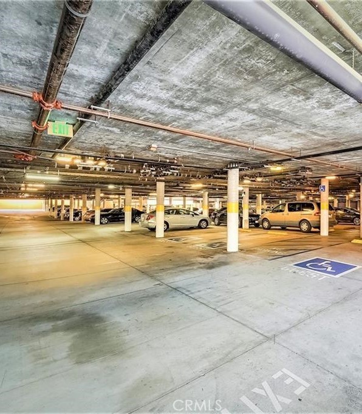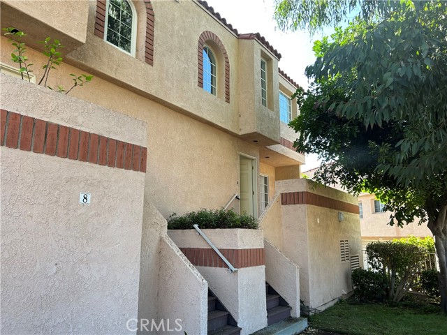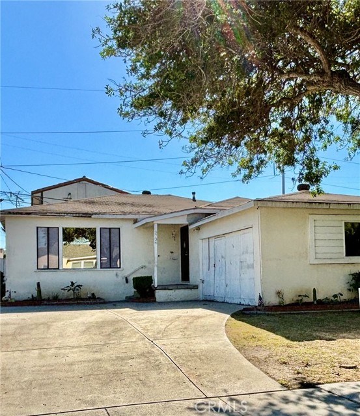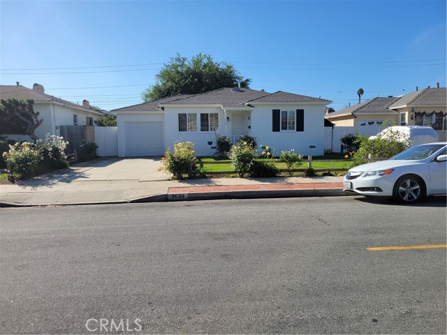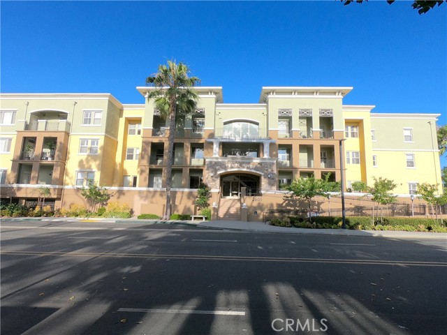21345 Hawthorne Boulevard #104
Torrance, CA 90503
Sold
21345 Hawthorne Boulevard #104
Torrance, CA 90503
Sold
Welcome Home, This Village Court Development is a 55+ Senior Community which offers a deluxe vacation resort lifestyle. This meticulously maintained development has an active HOA and the reasonable dues include insurance, water, trash and exterior maintenance of the beautiful building and grounds. It is steps to Restaurants, Shopping and Entertainment. The main entry to the development is secure with a keyed entry. There is gourmet kitchen which opens to the living room that features an island with seating, granite countertops, stainless steel appliances, generous storage, and a pantry cabinet. The well-sized living room is bright and open with large windows and slides out to the sunny deck area. The master bedroom has a large walk-in closet and there is a large master bath and a huge shower. The second bedroom is well sized, and the 2nd bath has lots of storage and tub/shower. The unit has lots of storage areas and there is also a stackable washer/dryer. The unit has a secure, private storage area in the storage room near the rec center. The huge outside community entertainment area on the main level has a large heated, pool and spa. There are two BBQs in the outside cooking center and an adjacent outdoor fireplace area with surrounding seating. There is a large community rec room with a full kitchen, pool table, flat screen TV, seating, couches, card tables, bathrooms, a library, and an adjacent gym with great workout equipment. Don’t wait to schedule your appointment today!
PROPERTY INFORMATION
| MLS # | SB23177944 | Lot Size | 84,180 Sq. Ft. |
| HOA Fees | $481/Monthly | Property Type | Condominium |
| Price | $ 653,999
Price Per SqFt: $ 719 |
DOM | 751 Days |
| Address | 21345 Hawthorne Boulevard #104 | Type | Residential |
| City | Torrance | Sq.Ft. | 910 Sq. Ft. |
| Postal Code | 90503 | Garage | N/A |
| County | Los Angeles | Year Built | 2005 |
| Bed / Bath | 2 / 1 | Parking | 2 |
| Built In | 2005 | Status | Closed |
| Sold Date | 2024-01-17 |
INTERIOR FEATURES
| Has Laundry | Yes |
| Laundry Information | In Closet |
| Has Fireplace | No |
| Fireplace Information | None |
| Has Appliances | Yes |
| Kitchen Appliances | Dishwasher, Free-Standing Range, Disposal, Microwave |
| Kitchen Information | Granite Counters, Kitchen Island |
| Has Heating | Yes |
| Heating Information | Central |
| Room Information | Main Floor Bedroom |
| Has Cooling | Yes |
| Cooling Information | Central Air |
| InteriorFeatures Information | Balcony, Ceiling Fan(s), High Ceilings, Open Floorplan |
| EntryLocation | Front Entry |
| Entry Level | 1 |
| Has Spa | Yes |
| SpaDescription | Association, Community, In Ground |
| SecuritySafety | Smoke Detector(s) |
| Bathroom Information | Bathtub, Shower in Tub |
| Main Level Bedrooms | 2 |
| Main Level Bathrooms | 2 |
EXTERIOR FEATURES
| ExteriorFeatures | Lighting |
| Has Pool | No |
| Pool | Association, Community, Fenced, In Ground |
| Has Patio | Yes |
| Patio | Deck |
WALKSCORE
MAP
MORTGAGE CALCULATOR
- Principal & Interest:
- Property Tax: $698
- Home Insurance:$119
- HOA Fees:$481
- Mortgage Insurance:
PRICE HISTORY
| Date | Event | Price |
| 01/09/2024 | Pending | $653,999 |
| 01/03/2024 | Price Change (Relisted) | $653,999 (-0.15%) |
| 11/08/2023 | Price Change (Relisted) | $655,000 (-2.82%) |
| 11/01/2023 | Relisted | $674,000 |

Topfind Realty
REALTOR®
(844)-333-8033
Questions? Contact today.
Interested in buying or selling a home similar to 21345 Hawthorne Boulevard #104?
Listing provided courtesy of Nohemi Ramirez, Keller Williams Beach Cities. Based on information from California Regional Multiple Listing Service, Inc. as of #Date#. This information is for your personal, non-commercial use and may not be used for any purpose other than to identify prospective properties you may be interested in purchasing. Display of MLS data is usually deemed reliable but is NOT guaranteed accurate by the MLS. Buyers are responsible for verifying the accuracy of all information and should investigate the data themselves or retain appropriate professionals. Information from sources other than the Listing Agent may have been included in the MLS data. Unless otherwise specified in writing, Broker/Agent has not and will not verify any information obtained from other sources. The Broker/Agent providing the information contained herein may or may not have been the Listing and/or Selling Agent.
