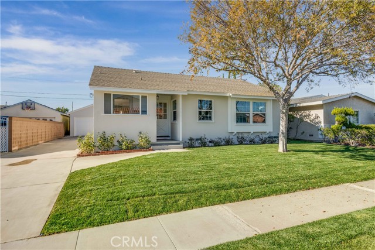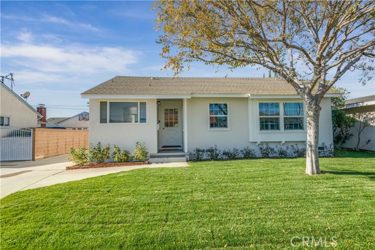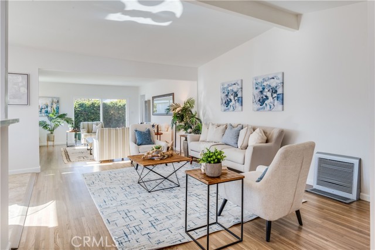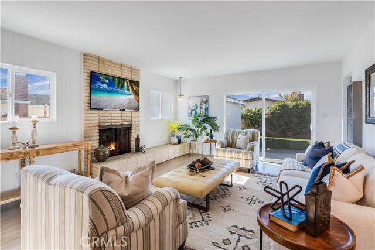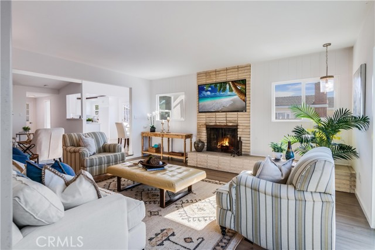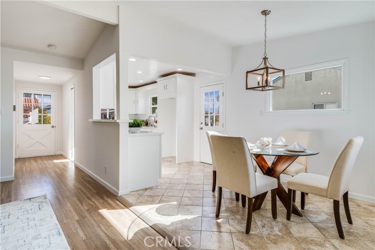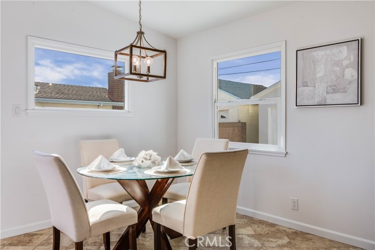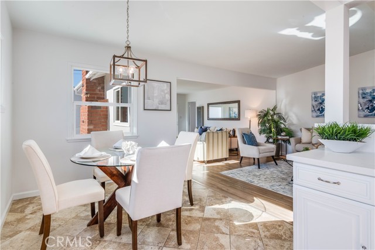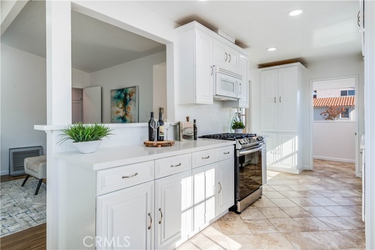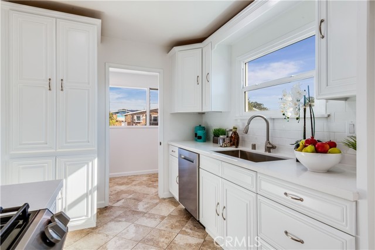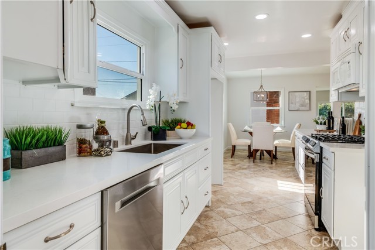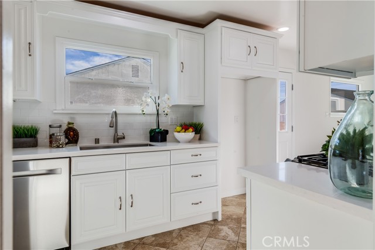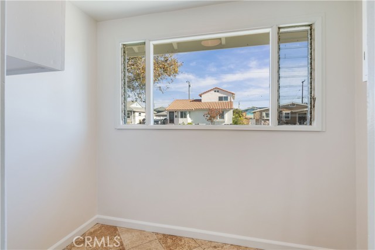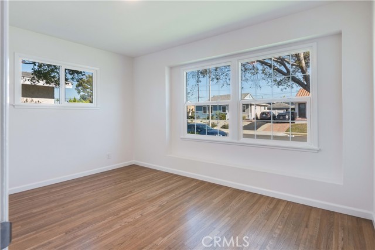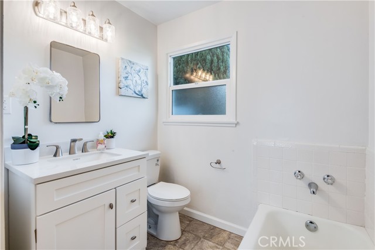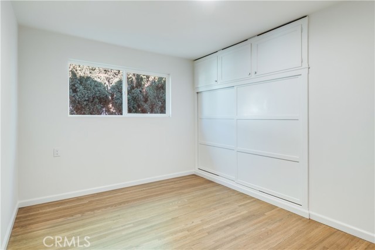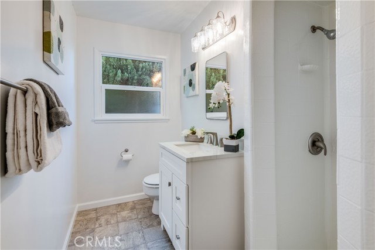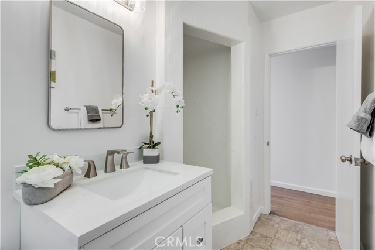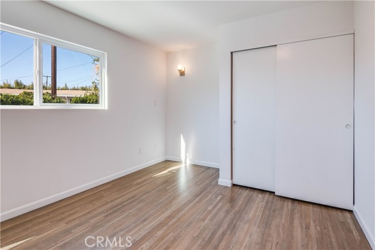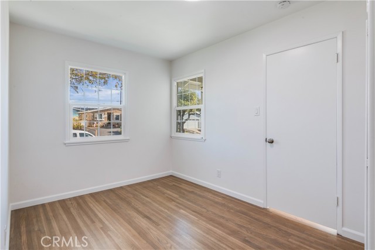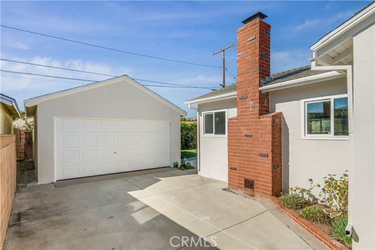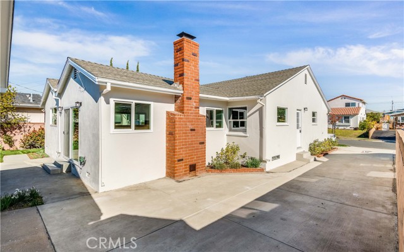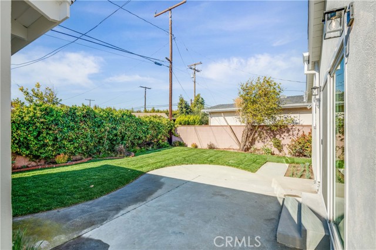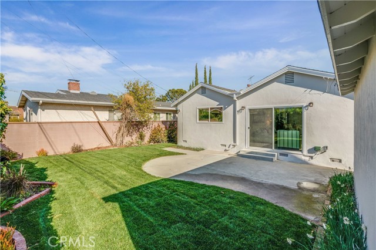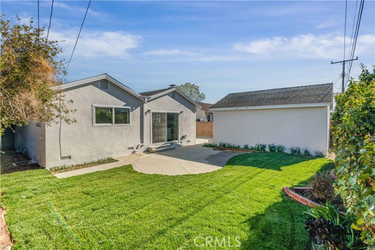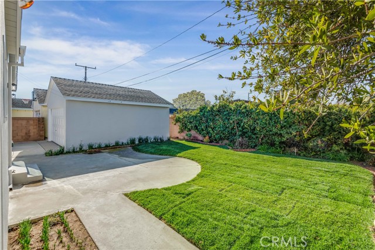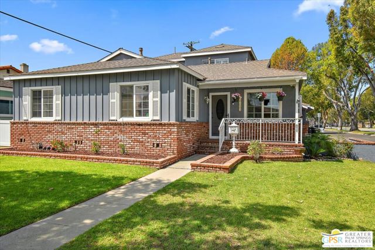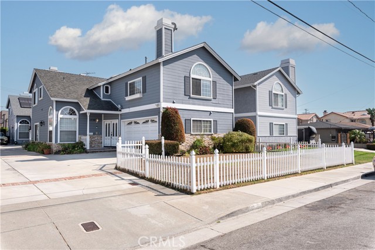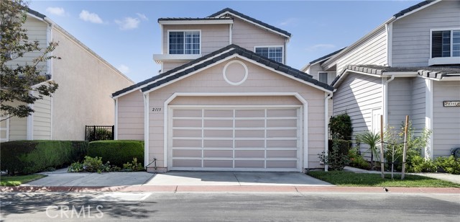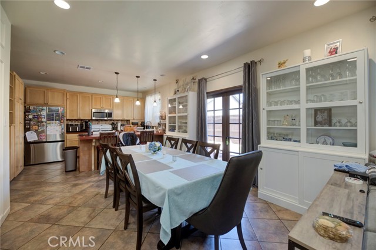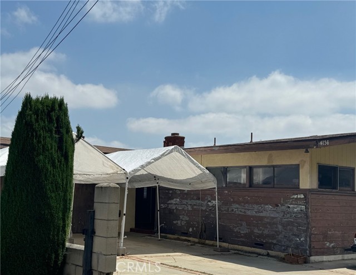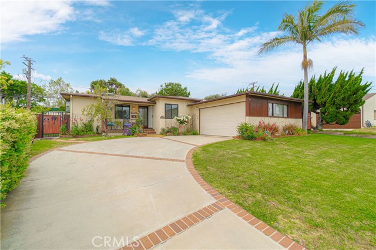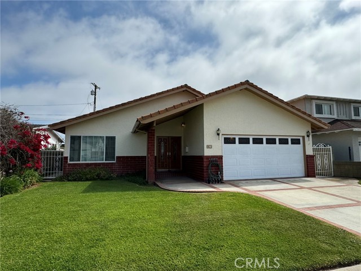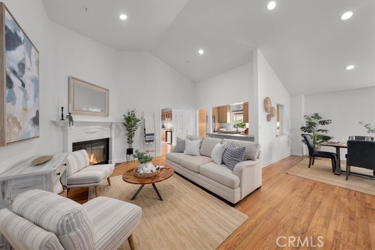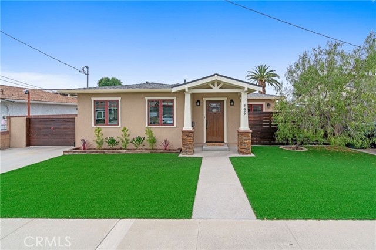21513 Ellinwood Drive
Torrance, CA 90503
Sold
21513 Ellinwood Drive
Torrance, CA 90503
Sold
Exceptional opportunity to own this wonderful and spacious one-level 4 bed, 2 bath home located in the highly sought-after Southwood neighborhood of Torrance. Superb interior street, just a short stroll to award-winning Anza Elementary school and Paradise Park offering a picnic area/BBQ, playground, and tennis courts. Well-designed open floorplan - large bright and airy living room, remodeled gourmet kitchen with quartz countertops, plus a family room with fireplace that leads to the rear yard with a large entertainment patio – perfect for everyday living and entertaining. Both bathrooms were recently remodeled – new vanities with quartz counters, vinyl flooring, light fixtures, and fittings. Other significant features: New oak hardwood floors in the family room, plus newly refinished hardwood floors throughout, freshly painted inside and out, new light fixtures, and dual-pane windows. Separate laundry room inside. Both front and rear yards have been freshly landscaped with new sod, sprinkler systems, and plants. Two-car detached garage in the rear. This Turn-Key home will satisfy a variety of lifestyles! Located in the desirable Southwood/West High neighborhood, very convenient to the excellent restaurants and shopping at Del Amo Fashion Center, award-winning Torrance schools, plus an easy bike ride to the beach!
PROPERTY INFORMATION
| MLS # | PV22261176 | Lot Size | 5,530 Sq. Ft. |
| HOA Fees | $0/Monthly | Property Type | Single Family Residence |
| Price | $ 1,325,000
Price Per SqFt: $ 818 |
DOM | 1012 Days |
| Address | 21513 Ellinwood Drive | Type | Residential |
| City | Torrance | Sq.Ft. | 1,619 Sq. Ft. |
| Postal Code | 90503 | Garage | 2 |
| County | Los Angeles | Year Built | 1955 |
| Bed / Bath | 4 / 1 | Parking | 2 |
| Built In | 1955 | Status | Closed |
| Sold Date | 2023-01-31 |
INTERIOR FEATURES
| Has Laundry | Yes |
| Laundry Information | Gas Dryer Hookup, Individual Room, Washer Hookup |
| Has Fireplace | Yes |
| Fireplace Information | Family Room |
| Has Appliances | Yes |
| Kitchen Appliances | Built-In Range, Dishwasher, Disposal, Microwave |
| Kitchen Information | Quartz Counters |
| Kitchen Area | Dining Ell |
| Has Heating | Yes |
| Heating Information | Floor Furnace, Wall Furnace |
| Room Information | All Bedrooms Down, Family Room, Laundry, Library, Living Room, Main Floor Bedroom, Separate Family Room |
| Has Cooling | No |
| Cooling Information | None |
| Flooring Information | Vinyl, Wood |
| InteriorFeatures Information | Built-in Features, Open Floorplan, Quartz Counters, Recessed Lighting |
| DoorFeatures | Sliding Doors |
| Has Spa | No |
| SpaDescription | None |
| WindowFeatures | Double Pane Windows |
| Bathroom Information | Bathtub, Exhaust fan(s), Quartz Counters |
| Main Level Bedrooms | 4 |
| Main Level Bathrooms | 2 |
EXTERIOR FEATURES
| Has Pool | No |
| Pool | None |
| Has Patio | Yes |
| Patio | Patio Open |
| Has Sprinklers | Yes |
WALKSCORE
MAP
MORTGAGE CALCULATOR
- Principal & Interest:
- Property Tax: $1,413
- Home Insurance:$119
- HOA Fees:$0
- Mortgage Insurance:
PRICE HISTORY
| Date | Event | Price |
| 01/14/2023 | Pending | $1,325,000 |
| 12/30/2022 | Listed | $1,325,000 |

Topfind Realty
REALTOR®
(844)-333-8033
Questions? Contact today.
Interested in buying or selling a home similar to 21513 Ellinwood Drive?
Torrance Similar Properties
Listing provided courtesy of Steve Smith, Compass. Based on information from California Regional Multiple Listing Service, Inc. as of #Date#. This information is for your personal, non-commercial use and may not be used for any purpose other than to identify prospective properties you may be interested in purchasing. Display of MLS data is usually deemed reliable but is NOT guaranteed accurate by the MLS. Buyers are responsible for verifying the accuracy of all information and should investigate the data themselves or retain appropriate professionals. Information from sources other than the Listing Agent may have been included in the MLS data. Unless otherwise specified in writing, Broker/Agent has not and will not verify any information obtained from other sources. The Broker/Agent providing the information contained herein may or may not have been the Listing and/or Selling Agent.
