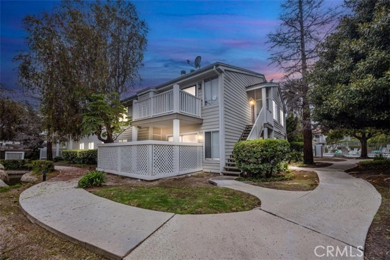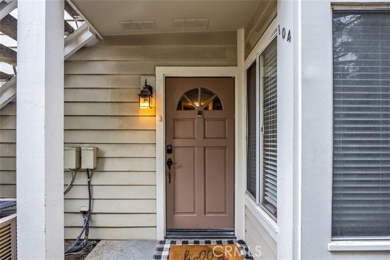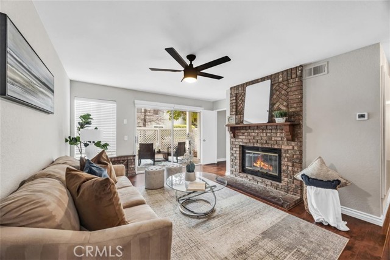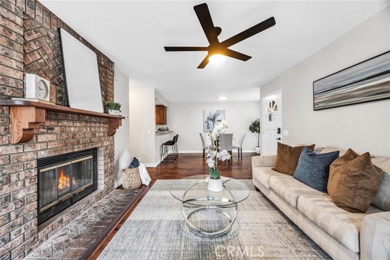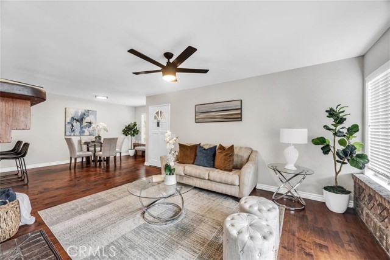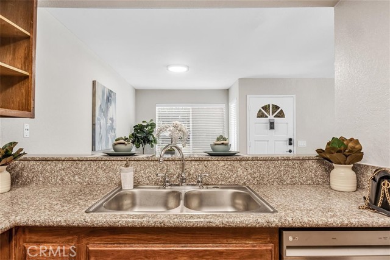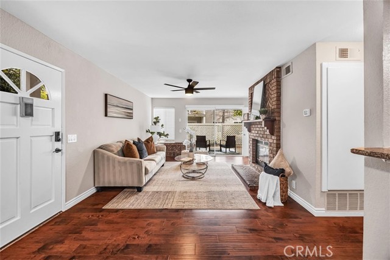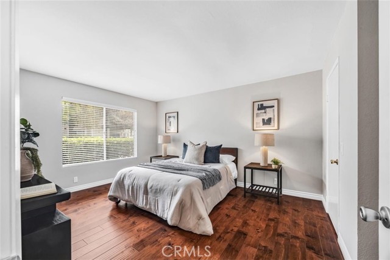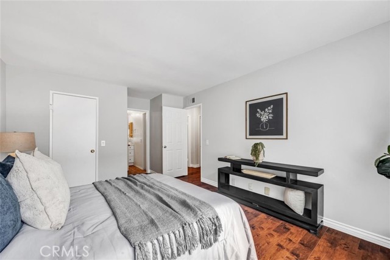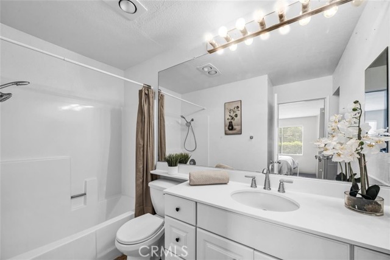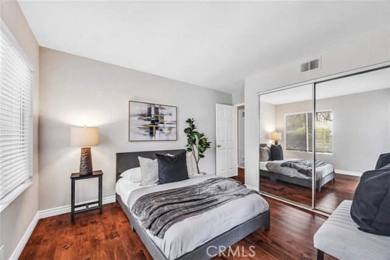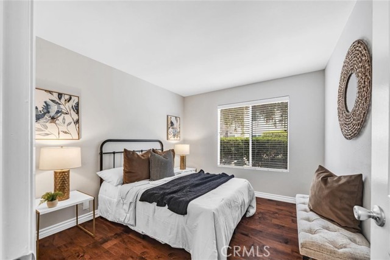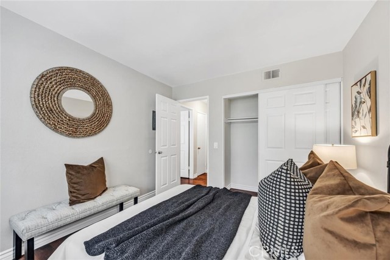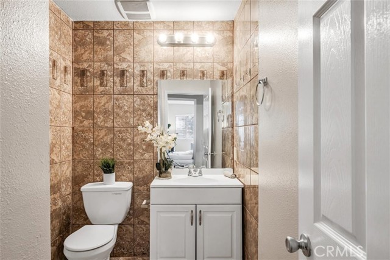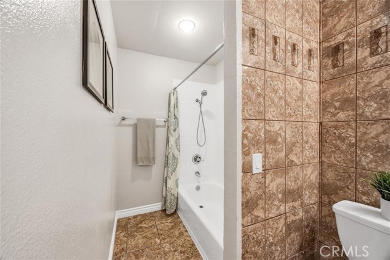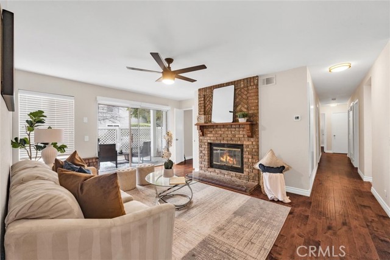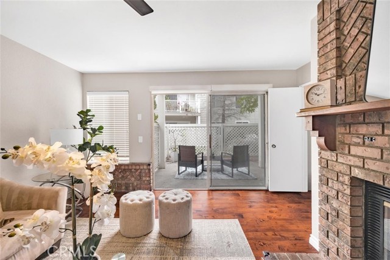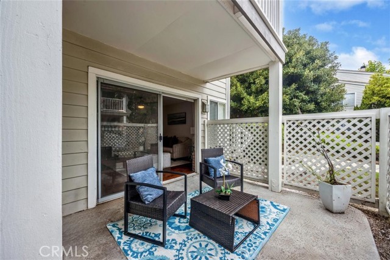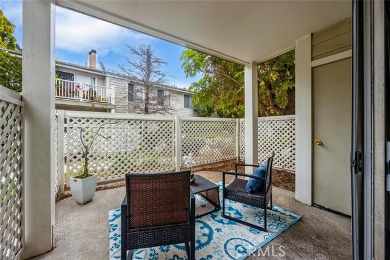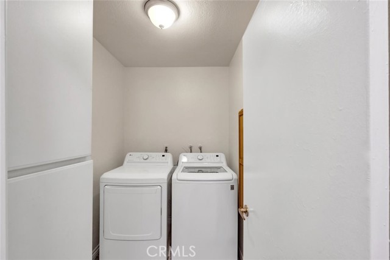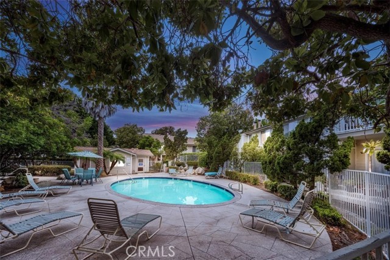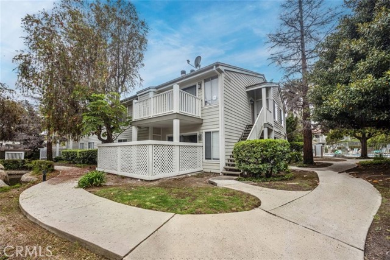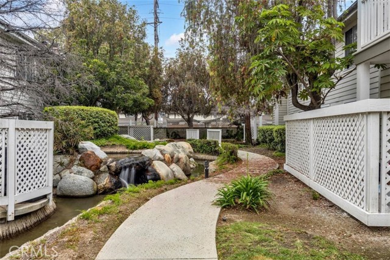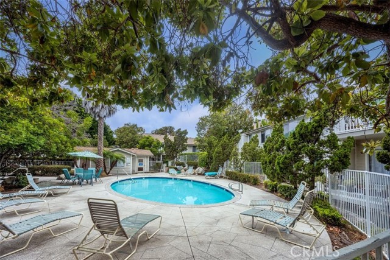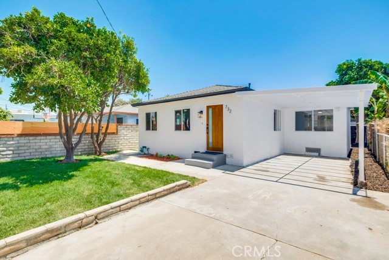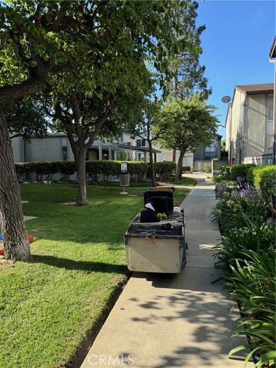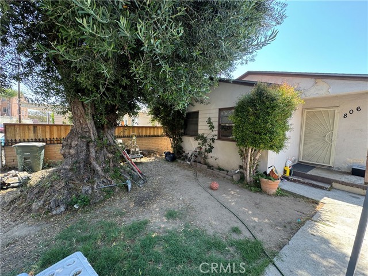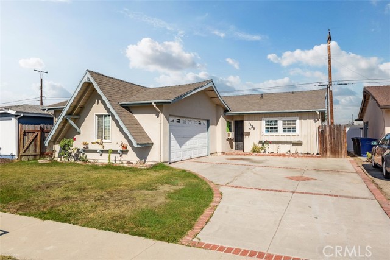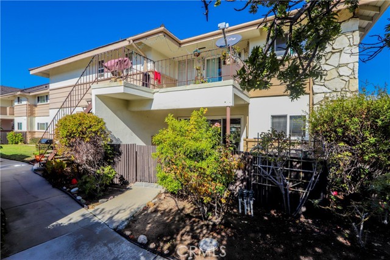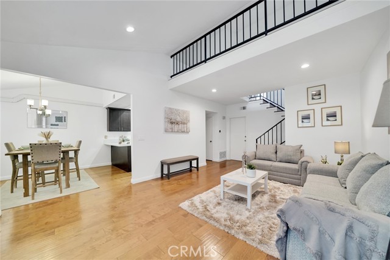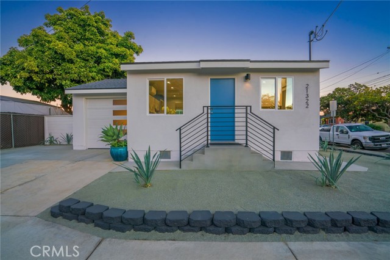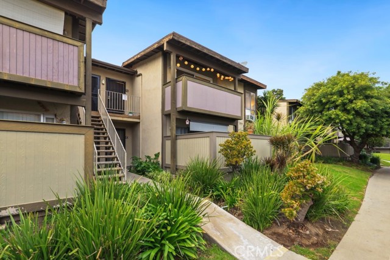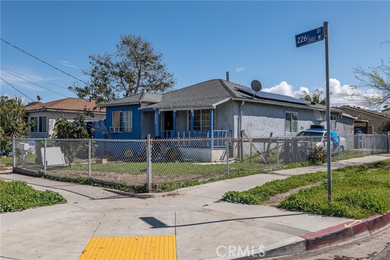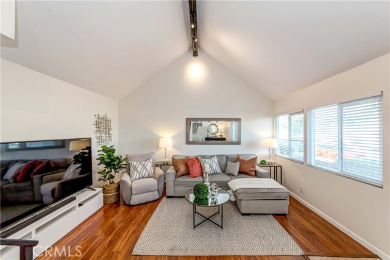22234 Vermont Avenue #104
Torrance, CA 90502
Sold
22234 Vermont Avenue #104
Torrance, CA 90502
Sold
Welcome to 22234 S Vermont Avenue! A rare ground-level, 3-bedroom, 2 bathroom condominium located in the Harbor Springs gated community! Upgrades in this unit include freshly painted walls throughout, newly installed light fixtures and a brand new AC unit and thermostat. The front door opens to an open layout featuring the living room with a gas-powered fireplace with an open view of the private patio area. Exceptionally large sized bedrooms all feature custom window blinds and tons of natural light. Primary room offers a great-sized walk-in closet and newly glazed tub & shower. Unit also offers the convenience of separate laundry room equipped with ample storage and LG washer & dryer units. Additional upgrades include newer wood laminate flooring throughout & water heater, dishwasher and washer & dryer appliances all installed less than 3 years ago. Parking includes two assigned carports (and an optional third parking spot for an additional monthly fee). HOA amenities include water and trash utilities, a community pool, landscaping & maintenance of the waterfalls and pond oasis located throughout the community. Conveniently located to highway 110 & 405 and minutes away from the Harbor-UCLA Medical Center, grocery stores and restaurants.
PROPERTY INFORMATION
| MLS # | CV24113912 | Lot Size | 181,676 Sq. Ft. |
| HOA Fees | $481/Monthly | Property Type | Condominium |
| Price | $ 599,900
Price Per SqFt: $ 492 |
DOM | 518 Days |
| Address | 22234 Vermont Avenue #104 | Type | Residential |
| City | Torrance | Sq.Ft. | 1,219 Sq. Ft. |
| Postal Code | 90502 | Garage | N/A |
| County | Los Angeles | Year Built | 1985 |
| Bed / Bath | 3 / 2 | Parking | 2 |
| Built In | 1985 | Status | Closed |
| Sold Date | 2024-07-03 |
INTERIOR FEATURES
| Has Laundry | Yes |
| Laundry Information | Dryer Included, Gas Dryer Hookup, Individual Room, Inside, Washer Hookup, Washer Included |
| Has Fireplace | Yes |
| Fireplace Information | Living Room, Gas |
| Has Appliances | Yes |
| Kitchen Appliances | Dishwasher, Gas Oven, Microwave, Water Heater |
| Kitchen Information | Granite Counters |
| Kitchen Area | Area, Breakfast Counter / Bar, Dining Room |
| Has Heating | Yes |
| Heating Information | Central |
| Room Information | Living Room, Primary Bathroom, Primary Bedroom, Walk-In Closet |
| Has Cooling | Yes |
| Cooling Information | Central Air |
| InteriorFeatures Information | Ceiling Fan(s), Granite Counters, Open Floorplan |
| EntryLocation | Ground |
| Entry Level | 1 |
| Has Spa | No |
| SpaDescription | None |
| WindowFeatures | Screens |
| SecuritySafety | Gated Community |
| Bathroom Information | Bathtub, Shower in Tub, Exhaust fan(s) |
| Main Level Bedrooms | 3 |
| Main Level Bathrooms | 2 |
EXTERIOR FEATURES
| FoundationDetails | Slab |
| Has Pool | No |
| Pool | Association, Community |
| Has Patio | Yes |
| Patio | Enclosed, Slab |
WALKSCORE
MAP
MORTGAGE CALCULATOR
- Principal & Interest:
- Property Tax: $640
- Home Insurance:$119
- HOA Fees:$481
- Mortgage Insurance:
PRICE HISTORY
| Date | Event | Price |
| 06/19/2024 | Active Under Contract | $599,900 |
| 06/05/2024 | Listed | $599,900 |

Topfind Realty
REALTOR®
(844)-333-8033
Questions? Contact today.
Interested in buying or selling a home similar to 22234 Vermont Avenue #104?
Torrance Similar Properties
Listing provided courtesy of Jaylyn Lopez, RE/MAX TOP PRODUCERS. Based on information from California Regional Multiple Listing Service, Inc. as of #Date#. This information is for your personal, non-commercial use and may not be used for any purpose other than to identify prospective properties you may be interested in purchasing. Display of MLS data is usually deemed reliable but is NOT guaranteed accurate by the MLS. Buyers are responsible for verifying the accuracy of all information and should investigate the data themselves or retain appropriate professionals. Information from sources other than the Listing Agent may have been included in the MLS data. Unless otherwise specified in writing, Broker/Agent has not and will not verify any information obtained from other sources. The Broker/Agent providing the information contained herein may or may not have been the Listing and/or Selling Agent.
