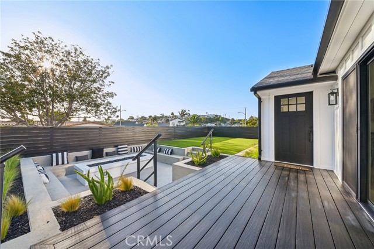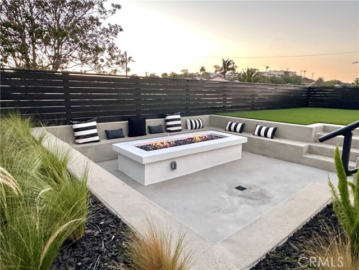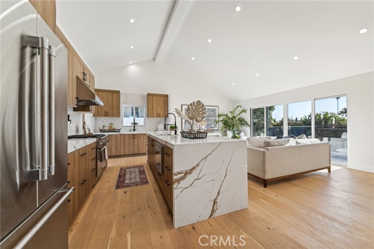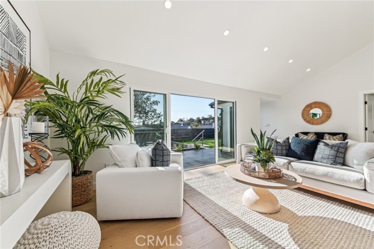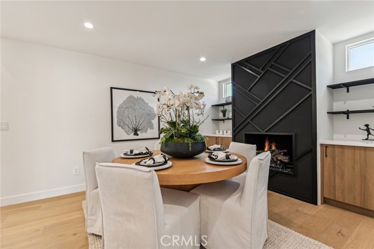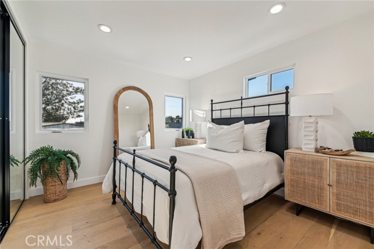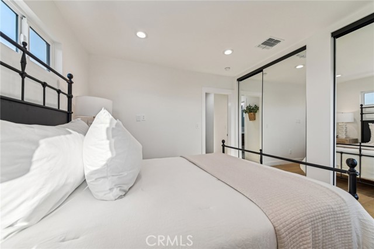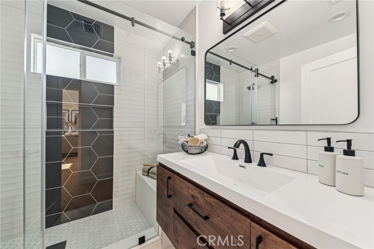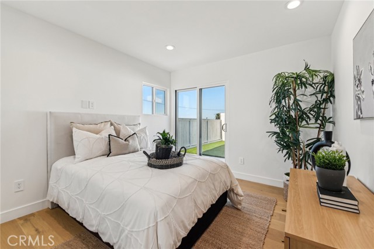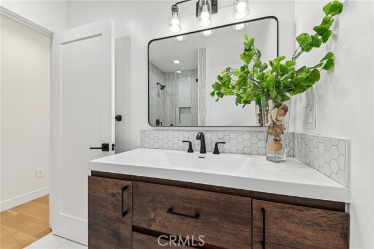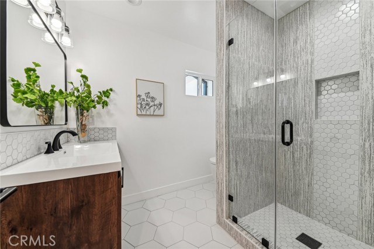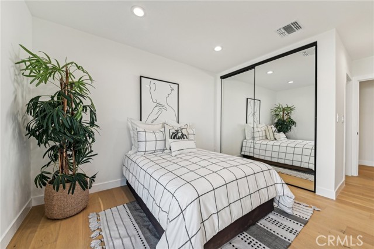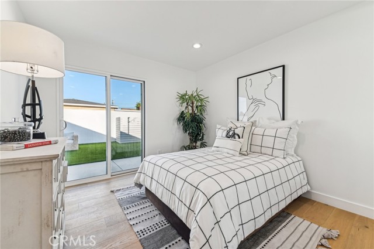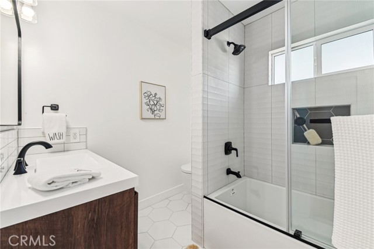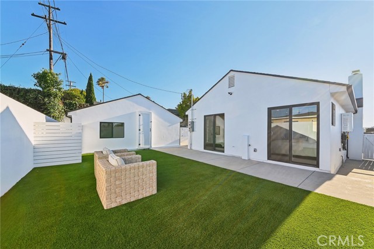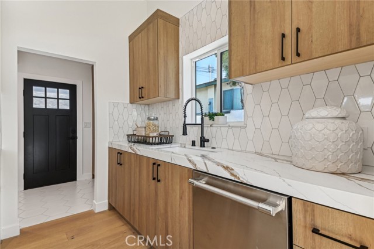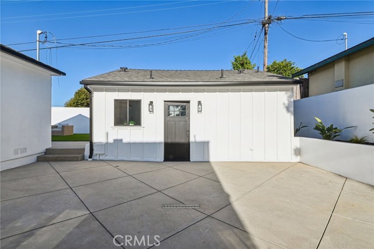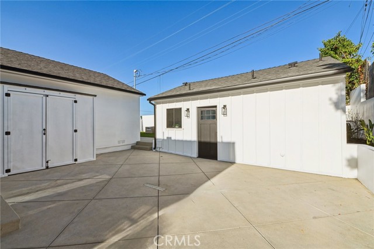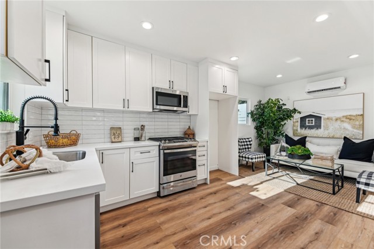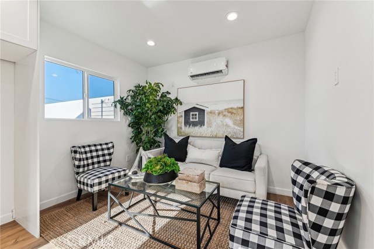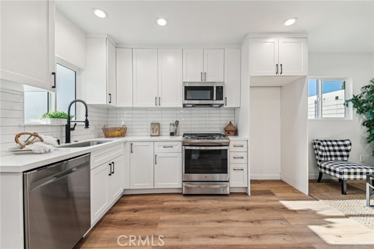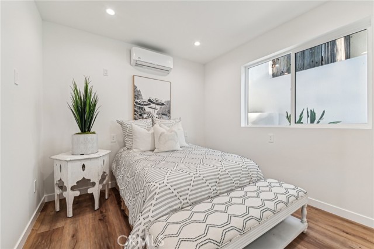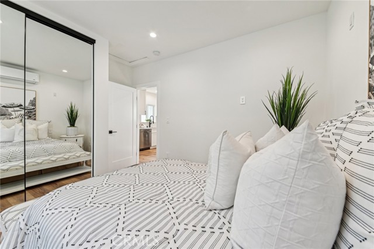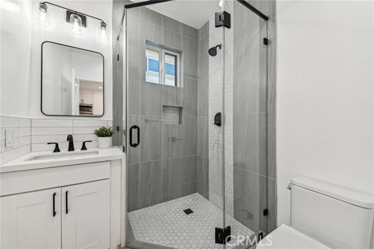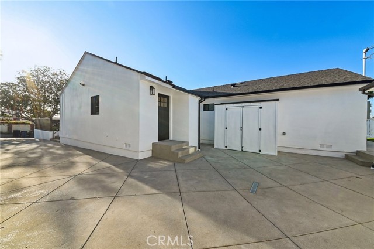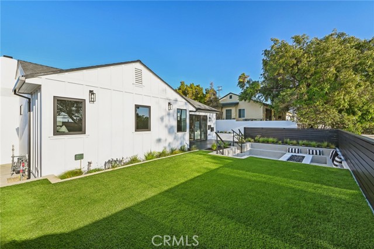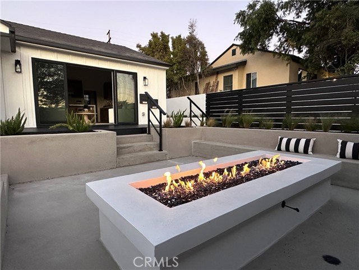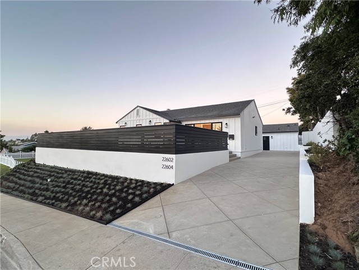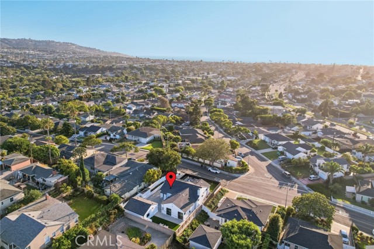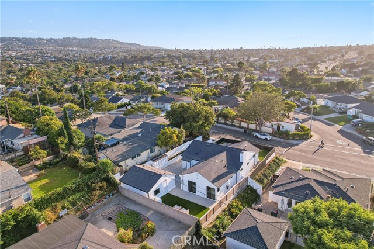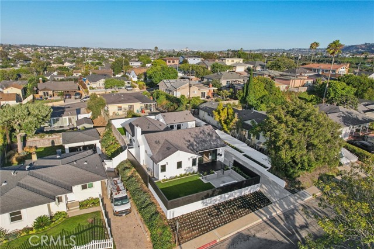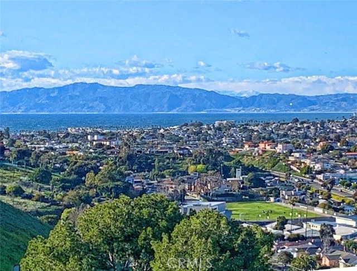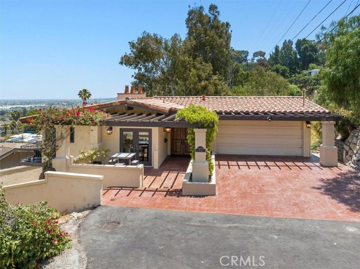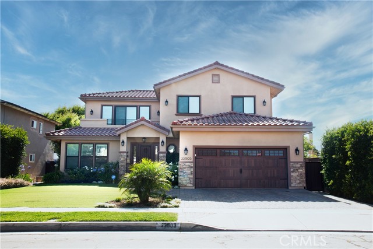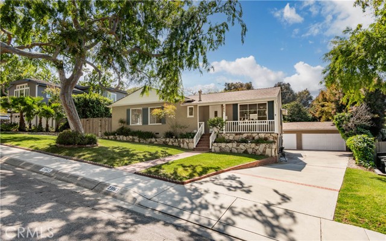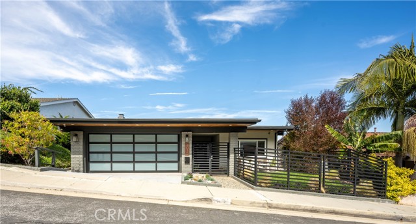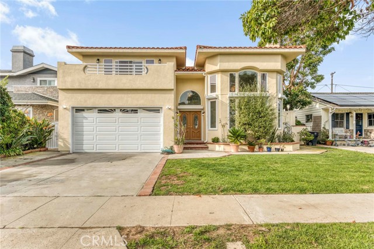22602 Linda Drive
Torrance, CA 90505
Sold
Nestled on the outskirts of the renowned Christmas Lights neighborhood in Seaside of South Torrance, this entertainer’s dream home is ideal for multigenerational living or generating rental income. The main house offers 1,668 square feet of modern sophistication blended with cozy charm, featuring 3 bedrooms and 3.5 baths that provide both privacy and luxury. Two of the three en-suite bedrooms have sliding doors that open directly to the backyard, enhancing the seamless indoor-outdoor living experience. Both the main house and the detached ADU are equipped with air conditioning for year-round comfort. The open concept living space is designed for effortless entertaining, centered around a gourmet kitchen that boasts high-end stainless-steel appliances, custom cabinetry, and a waterfall island with luxurious quartz countertops. Adjacent to the kitchen, the sleek dining room with a cozy fireplace creates a warm and inviting atmosphere for both casual meals and formal gatherings. The spacious living area, bathed in natural light from vaulted ceilings and sliding glass doors, opens to a beautifully landscaped private front yard with a modern gas fire pit, perfect for cozy evenings and social events. The back courtyard, accessible from the laundry room, offers ample storage space and convenient access to the detached ADU (440 sf., buyer to verify). The ADU features one bedroom, one bath, a fully equipped kitchen, and a comfortable living room—ideal for extended family, guests, or as a rental unit. Air conditioning ensures that this space remains as comfortable as the main house. Conveniently located near the beach, Riviera Village, shopping, restaurants, and award-winning schools, this home combines luxury with convenience. With all these features and more, this gem won’t last long!
PROPERTY INFORMATION
| MLS # | SB24170581 | Lot Size | 5,930 Sq. Ft. |
| HOA Fees | $0/Monthly | Property Type | Single Family Residence |
| Price | $ 2,098,000
Price Per SqFt: $ 995 |
DOM | 428 Days |
| Address | 22602 Linda Drive | Type | Residential |
| City | Torrance | Sq.Ft. | 2,108 Sq. Ft. |
| Postal Code | 90505 | Garage | N/A |
| County | Los Angeles | Year Built | 1952 |
| Bed / Bath | 4 / 1.5 | Parking | N/A |
| Built In | 1952 | Status | Closed |
| Sold Date | 2024-10-25 |
INTERIOR FEATURES
| Has Laundry | Yes |
| Laundry Information | Gas & Electric Dryer Hookup, Inside, Stackable, Washer Hookup |
| Has Fireplace | Yes |
| Fireplace Information | Dining Room, Gas |
| Kitchen Area | Breakfast Counter / Bar, Dining Room |
| Has Heating | Yes |
| Heating Information | Central |
| Room Information | Kitchen, Laundry, Main Floor Bedroom, Main Floor Primary Bedroom, Primary Suite |
| Has Cooling | Yes |
| Cooling Information | Central Air, Wall/Window Unit(s) |
| InteriorFeatures Information | Open Floorplan, Quartz Counters |
| EntryLocation | 1 |
| Entry Level | 1 |
| Bathroom Information | Bathtub, Shower, Shower in Tub, Quartz Counters |
| Main Level Bedrooms | 4 |
| Main Level Bathrooms | 4 |
EXTERIOR FEATURES
| Has Pool | No |
| Pool | None |
WALKSCORE
MAP
MORTGAGE CALCULATOR
- Principal & Interest:
- Property Tax: $2,238
- Home Insurance:$119
- HOA Fees:$0
- Mortgage Insurance:
PRICE HISTORY
| Date | Event | Price |
| 10/25/2024 | Sold | $2,098,000 |
| 09/14/2024 | Pending | $2,098,000 |
| 08/17/2024 | Listed | $2,098,000 |

Topfind Realty
REALTOR®
(844)-333-8033
Questions? Contact today.
Interested in buying or selling a home similar to 22602 Linda Drive?
Torrance Similar Properties
Listing provided courtesy of Jacqueline Donell, Bayside. Based on information from California Regional Multiple Listing Service, Inc. as of #Date#. This information is for your personal, non-commercial use and may not be used for any purpose other than to identify prospective properties you may be interested in purchasing. Display of MLS data is usually deemed reliable but is NOT guaranteed accurate by the MLS. Buyers are responsible for verifying the accuracy of all information and should investigate the data themselves or retain appropriate professionals. Information from sources other than the Listing Agent may have been included in the MLS data. Unless otherwise specified in writing, Broker/Agent has not and will not verify any information obtained from other sources. The Broker/Agent providing the information contained herein may or may not have been the Listing and/or Selling Agent.
