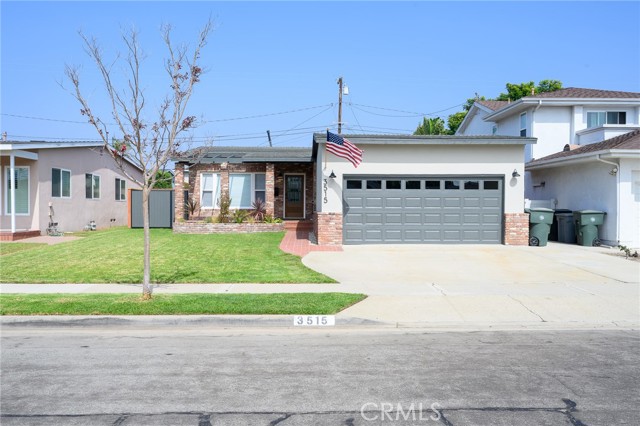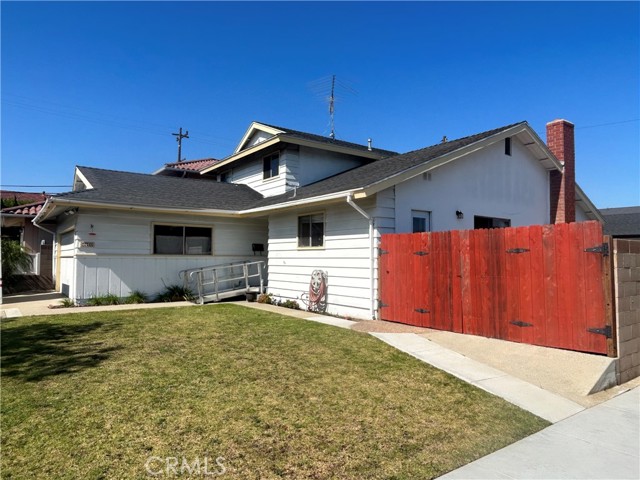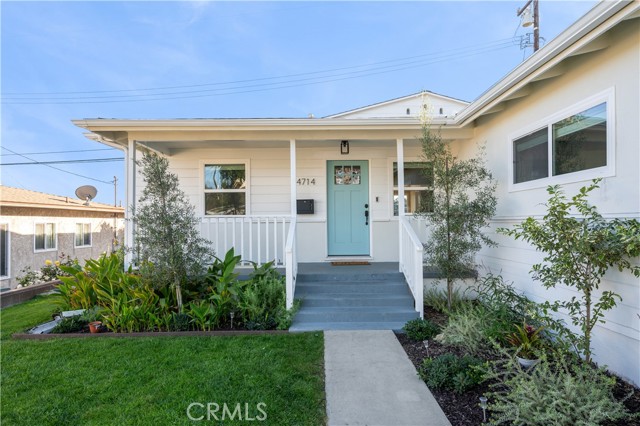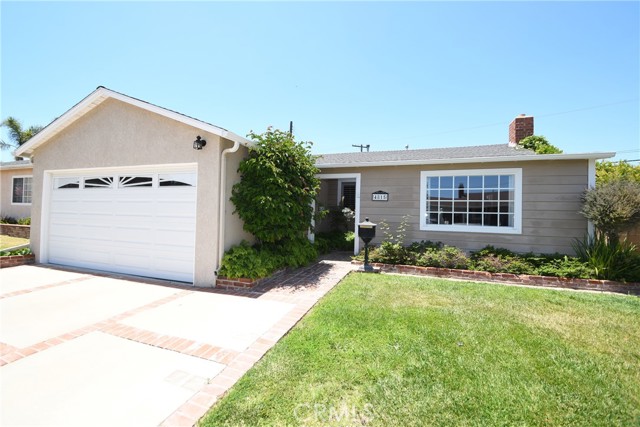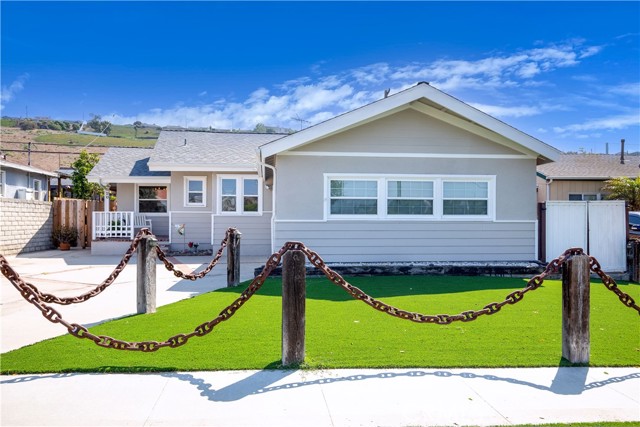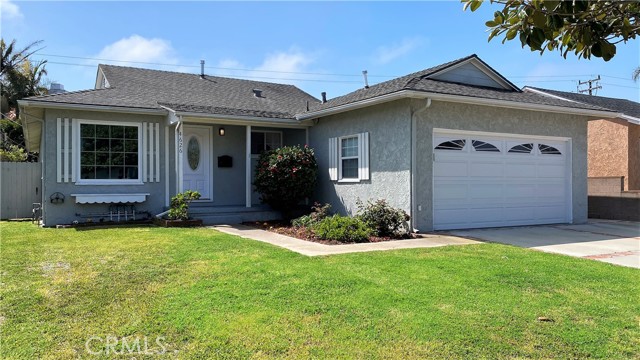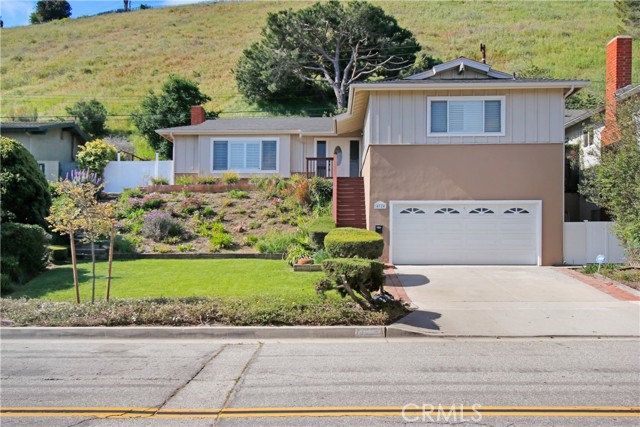22809 Ladeene Avenue
Torrance, CA 90505
Absolutely adorable, turn key 4 bedroom home situated in Torrance! Completely upgraded, this light and bright home boasts a highly desirable floor plan! Upon entry, you will be greeted by a warm living room with fireplace, large window, and gleaming hardwood flooring. Adjacent to the dining room is a nicely upgraded kitchen with stone counters, stainless steel appliances, and a built-in pantry. Large family room seamlessly opens up from the kitchen with an abundance of windows! Down the hall leads you to the laundry room, and 3 spacious guest bedrooms with hardwood flooring, smooth ceilings, and newer fixtures. Primary bedroom is spacious in size, and equipped with a large walk-in closet and bath. Both guest and primary baths have been tastefully upgraded. Recessed lighting, upgraded windows, newer baseboards, trim, brushed nickel hardware, & hardwood flooring throughout allow for continuous flow. Lennox HVAC, thermostat, ducting, registers, water heater, and 200 amp service panel upgrade were completed by the current owners. The exterior features a brand new roof (with permits), two car attached garage with direct access, raised foundation, and a fully landscaped front and rear yard. All termite work was just completed! Just a short walk to highly coveted Arnold Elementary, this well maintained home is ready for its next family!
PROPERTY INFORMATION
| MLS # | SB24229285 | Lot Size | 5,328 Sq. Ft. |
| HOA Fees | $0/Monthly | Property Type | Single Family Residence |
| Price | $ 1,465,000
Price Per SqFt: $ 869 |
DOM | 335 Days |
| Address | 22809 Ladeene Avenue | Type | Residential |
| City | Torrance | Sq.Ft. | 1,686 Sq. Ft. |
| Postal Code | 90505 | Garage | 2 |
| County | Los Angeles | Year Built | 1953 |
| Bed / Bath | 4 / 2 | Parking | 2 |
| Built In | 1953 | Status | Active |
INTERIOR FEATURES
| Has Laundry | Yes |
| Laundry Information | Gas Dryer Hookup, Individual Room |
| Has Fireplace | Yes |
| Fireplace Information | Library |
| Has Appliances | Yes |
| Kitchen Appliances | Dishwasher, Disposal, Gas Oven, Gas Range, Gas Water Heater, Microwave, Vented Exhaust Fan, Water Heater |
| Kitchen Information | Granite Counters, Remodeled Kitchen |
| Kitchen Area | Dining Room |
| Has Heating | Yes |
| Heating Information | Forced Air |
| Room Information | Entry, Family Room, Laundry, Living Room, Primary Bathroom, Primary Bedroom |
| Has Cooling | Yes |
| Cooling Information | Central Air, Gas |
| Flooring Information | Wood |
| InteriorFeatures Information | Granite Counters, Recessed Lighting |
| DoorFeatures | Mirror Closet Door(s), Sliding Doors |
| EntryLocation | Front Door |
| Entry Level | 1 |
| Bathroom Information | Shower in Tub, Exhaust fan(s) |
| Main Level Bedrooms | 4 |
| Main Level Bathrooms | 2 |
EXTERIOR FEATURES
| Roof | Composition, Shingle |
| Has Pool | No |
| Pool | None |
| Has Patio | Yes |
| Patio | Covered, Porch |
WALKSCORE
MAP
MORTGAGE CALCULATOR
- Principal & Interest:
- Property Tax: $1,563
- Home Insurance:$119
- HOA Fees:$0
- Mortgage Insurance:
PRICE HISTORY
| Date | Event | Price |
| 11/06/2024 | Listed | $1,465,000 |

Topfind Realty
REALTOR®
(844)-333-8033
Questions? Contact today.
Use a Topfind agent and receive a cash rebate of up to $14,650
Torrance Similar Properties
Listing provided courtesy of Hady Chahine, Re/Max Estate Properties. Based on information from California Regional Multiple Listing Service, Inc. as of #Date#. This information is for your personal, non-commercial use and may not be used for any purpose other than to identify prospective properties you may be interested in purchasing. Display of MLS data is usually deemed reliable but is NOT guaranteed accurate by the MLS. Buyers are responsible for verifying the accuracy of all information and should investigate the data themselves or retain appropriate professionals. Information from sources other than the Listing Agent may have been included in the MLS data. Unless otherwise specified in writing, Broker/Agent has not and will not verify any information obtained from other sources. The Broker/Agent providing the information contained herein may or may not have been the Listing and/or Selling Agent.







































