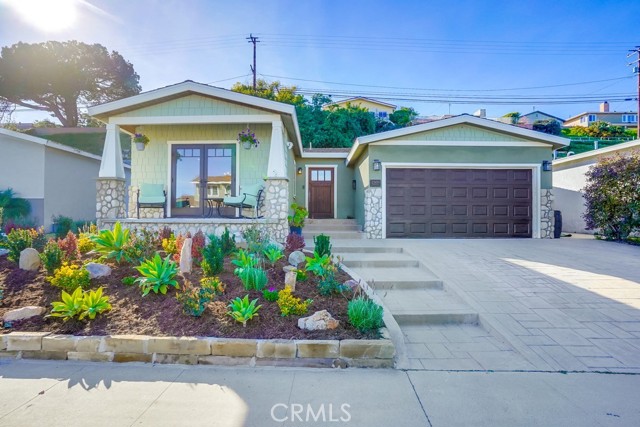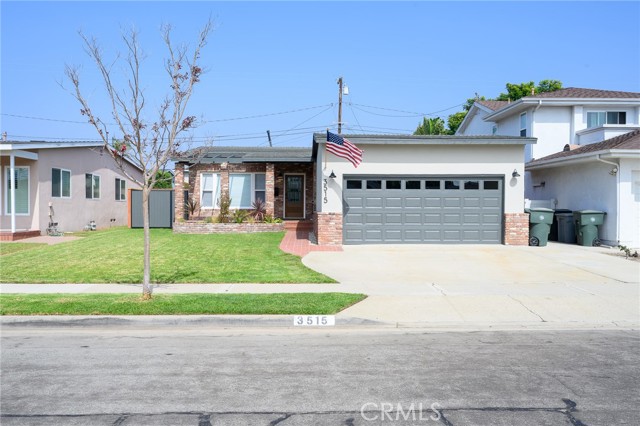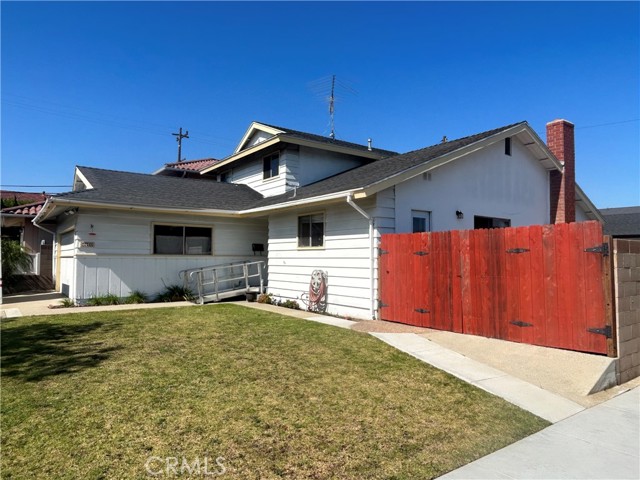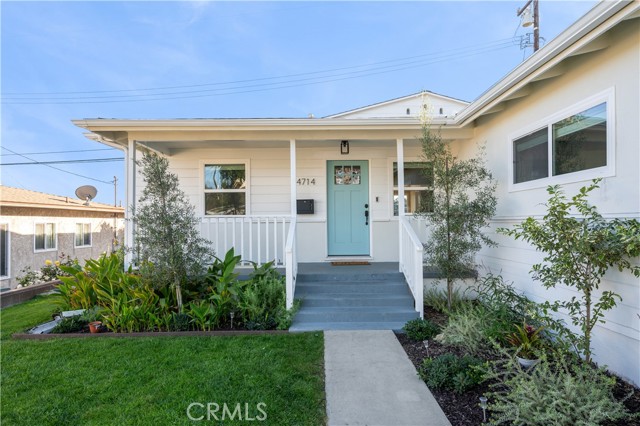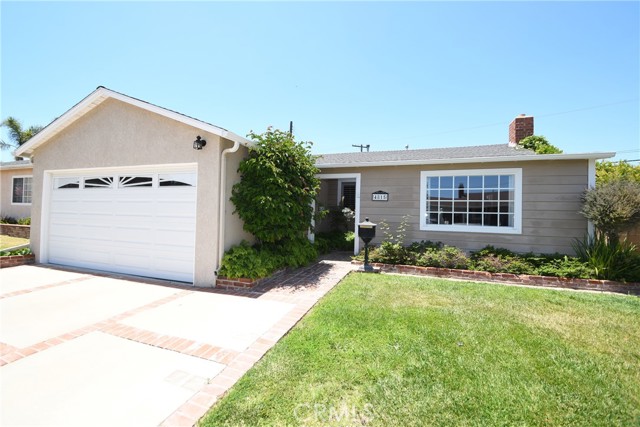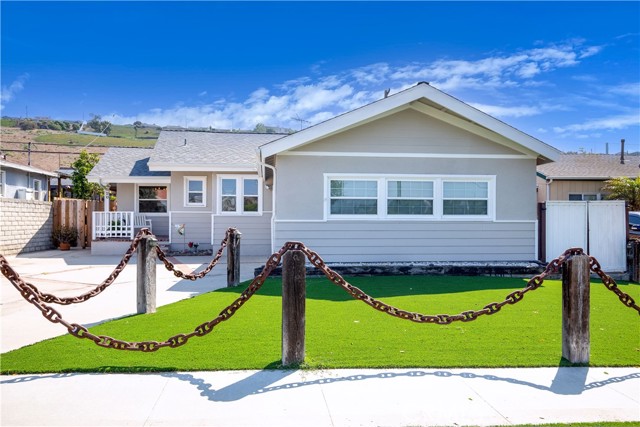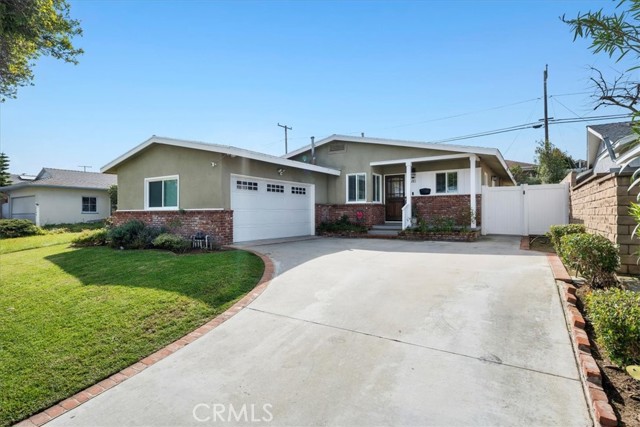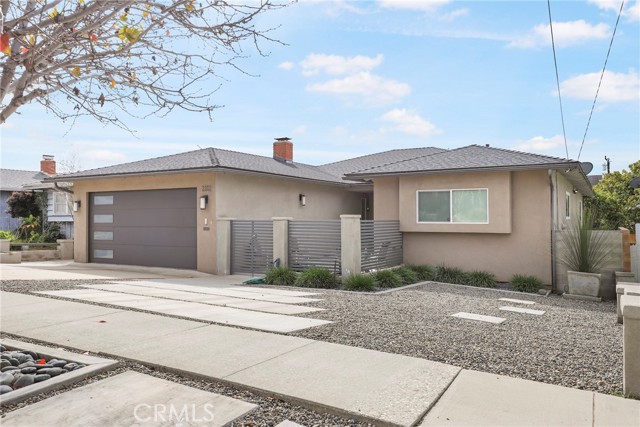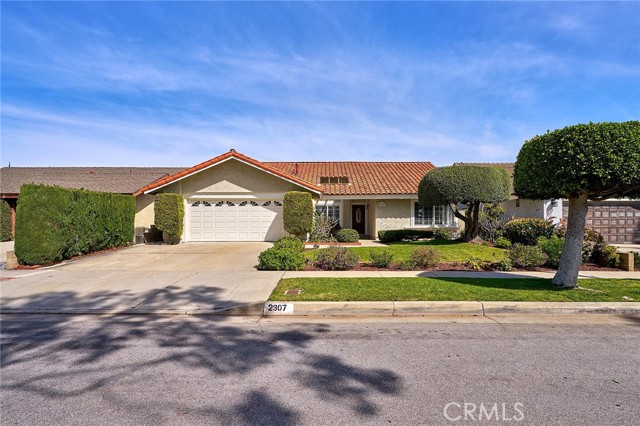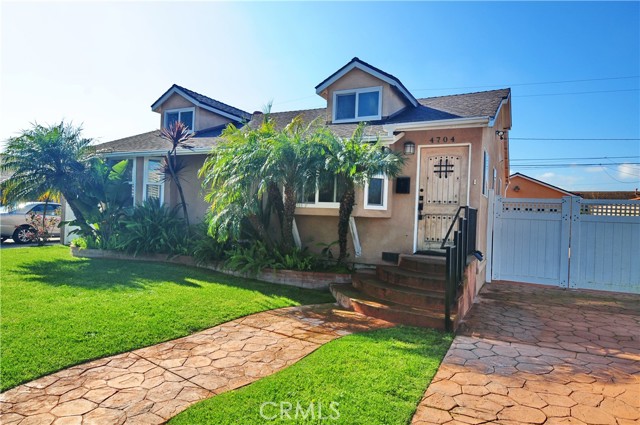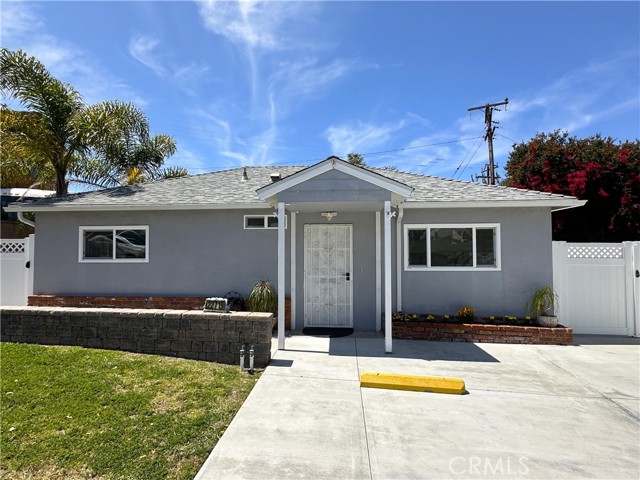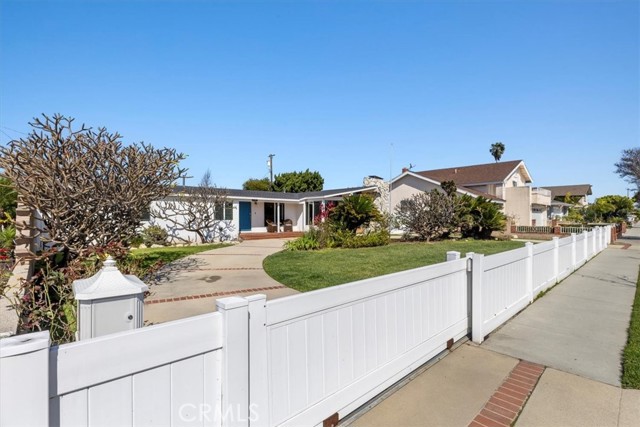23011 Kathryn Avenue
Torrance, CA 90505
Sold
Nestled in Torrance's highly coveted Seaside neighborhood, this Craftsman-inspired home has been completely remodeled from the studs up and is turnkey-ready. Brand new landscaping that includes drought-tolerant plants and a drip irrigation system gives it incredible curb appeal while being water-wise. Inside is an entertainer's dream home with a fully open floor plan with hardwood floors and a chef’s kitchen with a 12-foot island that all of your guests can fit around. Open the French doors in the vaulted-ceiling family room to enjoy the newly landscaped backyard and create a great indoor/outdoor vibe. The family room has built-in surround sound to enjoy your favorite show or movie, and the kitchen has speakers to enjoy your favorite music while making dinner or entertaining your guests. When it is time to call it a night, slip into the primary bedroom, which includes a vaulted ceiling with built-in speakers, a walk-in closet, and an attached bathroom with a stone and tile stand-up shower, double sink, and bidet. The other two bedrooms have custom closet systems and share a gorgeous bathroom with a double sink and tub/shower combo. There is also a bonus room/office with double barn doors, a vaulted ceiling, and French doors leading to the front porch. In addition to all of this, there are many smart-home features, including wifi switches for lights/fans in the living room, kitchen, hallways, and primary bedroom. There is a Ring security system with multiple cameras around the home's exterior, a Nest thermostat, and a smart garage door opener. The home also includes central A/C and heat, a tankless water heater, and a separate laundry room. The garage has been finished with custom commercial-grade wood-look vinyl plank flooring and New Age brand cabinetry - it could easily be used as additional living space/home gym. It also includes a 240-volt outlet to charge your electric vehicle. If all of this isn’t enough, you will be within walking distance of amazing elementary, middle, and high schools, as well as the Christmas lights of Sleepy Hollow. It is also a 10-minute bike ride to Riviera Village and the beach. Don’t miss this one - it will go quickly!
PROPERTY INFORMATION
| MLS # | SB24032904 | Lot Size | 6,469 Sq. Ft. |
| HOA Fees | $0/Monthly | Property Type | Single Family Residence |
| Price | $ 1,479,000
Price Per SqFt: $ 914 |
DOM | 608 Days |
| Address | 23011 Kathryn Avenue | Type | Residential |
| City | Torrance | Sq.Ft. | 1,618 Sq. Ft. |
| Postal Code | 90505 | Garage | 2 |
| County | Los Angeles | Year Built | 1954 |
| Bed / Bath | 3 / 2 | Parking | 2 |
| Built In | 1954 | Status | Closed |
| Sold Date | 2024-03-27 |
INTERIOR FEATURES
| Has Laundry | Yes |
| Laundry Information | Dryer Included, Individual Room, Inside, Washer Included |
| Has Fireplace | Yes |
| Fireplace Information | Family Room, Gas |
| Has Appliances | Yes |
| Kitchen Appliances | 6 Burner Stove, Built-In Range, Convection Oven, Dishwasher, ENERGY STAR Qualified Appliances, ENERGY STAR Qualified Water Heater, Gas Oven, Gas Range, Gas Water Heater, High Efficiency Water Heater, Microwave, Tankless Water Heater, Vented Exhaust Fan, Water Line to Refrigerator |
| Kitchen Information | Kitchen Island, Kitchen Open to Family Room, Quartz Counters, Remodeled Kitchen, Self-closing cabinet doors, Self-closing drawers |
| Kitchen Area | Breakfast Counter / Bar, Dining Room |
| Has Heating | Yes |
| Heating Information | Central |
| Room Information | All Bedrooms Down, Attic, Entry, Family Room, Kitchen, Laundry, Main Floor Bedroom, Main Floor Primary Bedroom, Primary Bathroom, Primary Bedroom, Primary Suite, Office, Walk-In Closet |
| Has Cooling | Yes |
| Cooling Information | Central Air |
| Flooring Information | Wood |
| InteriorFeatures Information | Cathedral Ceiling(s), Ceiling Fan(s), Copper Plumbing Partial, Open Floorplan, Pull Down Stairs to Attic, Quartz Counters, Recessed Lighting, Unfurnished, Wired for Data, Wired for Sound |
| EntryLocation | Front |
| Entry Level | 1 |
| Has Spa | No |
| SpaDescription | None |
| WindowFeatures | Blinds, Double Pane Windows, ENERGY STAR Qualified Windows, Insulated Windows |
| SecuritySafety | Carbon Monoxide Detector(s), Fire and Smoke Detection System, Security Lights, Security System |
| Bathroom Information | Bathtub, Bidet, Low Flow Shower, Low Flow Toilet(s), Shower, Shower in Tub, Double sinks in bath(s), Double Sinks in Primary Bath, Dual shower heads (or Multiple), Exhaust fan(s), Main Floor Full Bath, Quartz Counters, Remodeled, Upgraded, Vanity area, Walk-in shower |
| Main Level Bedrooms | 3 |
| Main Level Bathrooms | 2 |
EXTERIOR FEATURES
| ExteriorFeatures | Satellite Dish |
| FoundationDetails | Raised |
| Has Pool | No |
| Pool | None |
| Has Patio | Yes |
| Patio | Patio, Porch |
| Has Sprinklers | Yes |
WALKSCORE
MAP
MORTGAGE CALCULATOR
- Principal & Interest:
- Property Tax: $1,578
- Home Insurance:$119
- HOA Fees:$0
- Mortgage Insurance:
PRICE HISTORY
| Date | Event | Price |
| 03/07/2024 | Pending | $1,479,000 |
| 02/22/2024 | Active Under Contract | $1,479,000 |
| 02/15/2024 | Listed | $1,479,000 |

Topfind Realty
REALTOR®
(844)-333-8033
Questions? Contact today.
Interested in buying or selling a home similar to 23011 Kathryn Avenue?
Torrance Similar Properties
Listing provided courtesy of Anthony (Tony) Liakos, Beach City Brokers. Based on information from California Regional Multiple Listing Service, Inc. as of #Date#. This information is for your personal, non-commercial use and may not be used for any purpose other than to identify prospective properties you may be interested in purchasing. Display of MLS data is usually deemed reliable but is NOT guaranteed accurate by the MLS. Buyers are responsible for verifying the accuracy of all information and should investigate the data themselves or retain appropriate professionals. Information from sources other than the Listing Agent may have been included in the MLS data. Unless otherwise specified in writing, Broker/Agent has not and will not verify any information obtained from other sources. The Broker/Agent providing the information contained herein may or may not have been the Listing and/or Selling Agent.
