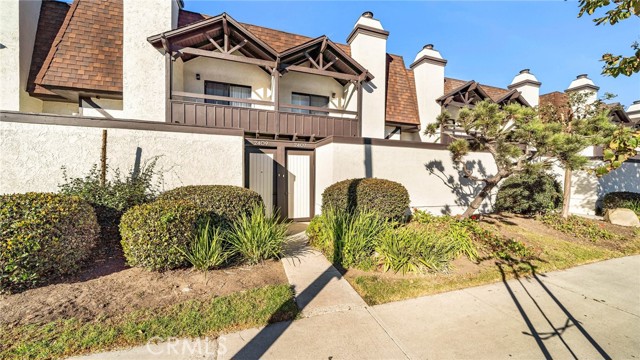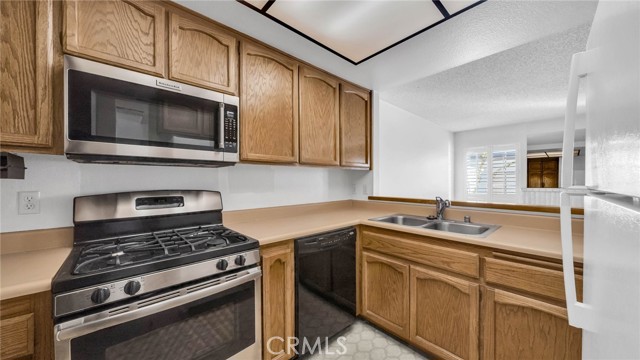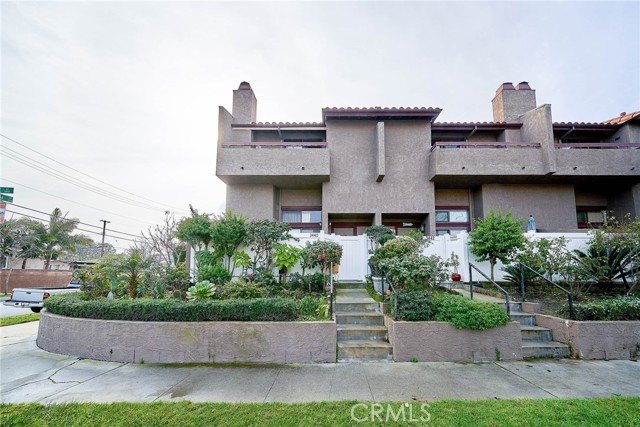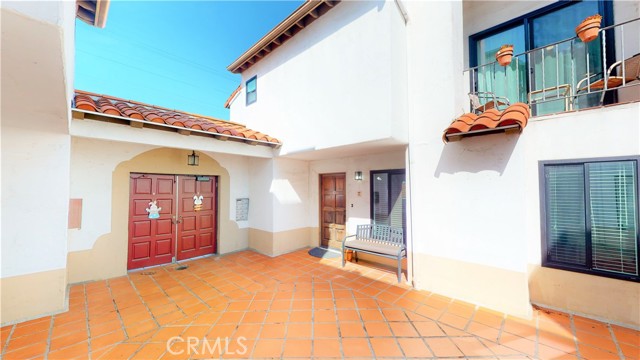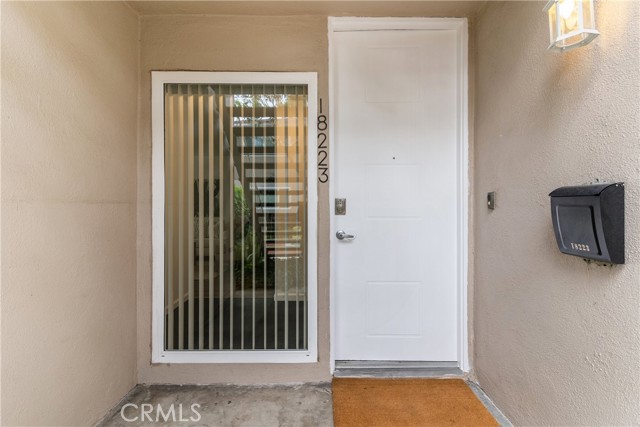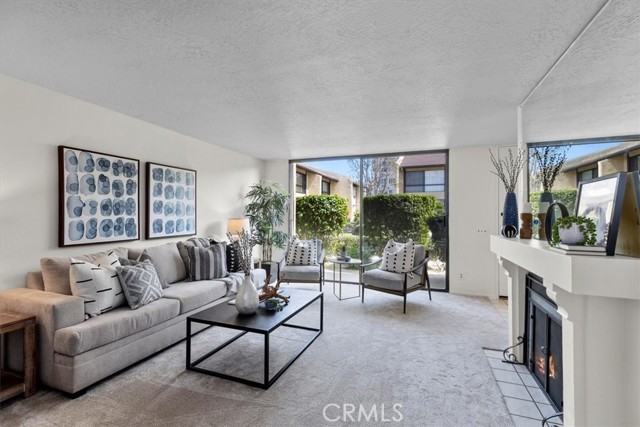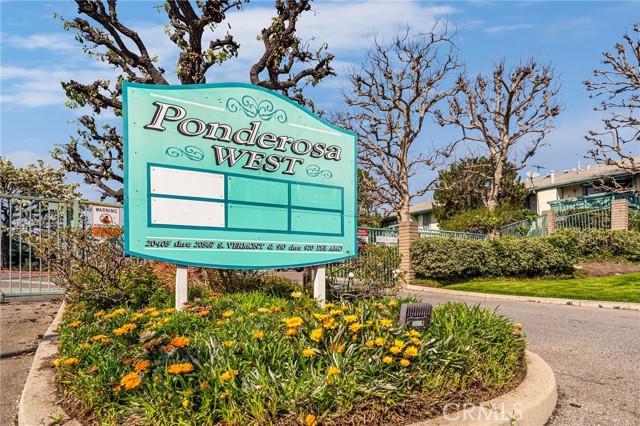2407 Artesia Boulevard #18
Torrance, CA 90504
Bring Your Vision to Life! Located in Artesia Estates this townhome offers the perfect opportunity to create your dream home. With some TLC, including fresh paint and new flooring, this spacious townhouse can become everything you've envisioned. The property is a Probate Sale, subject to court confirmation and possible overbidding, adding an element of potential value for the savvy buyer. Upon entering through your private patio, you'll step into the inviting living area with a cozy gas fireplace, perfect for relaxing or entertaining. The open layout flows seamlessly into the dining area, making it easy to enjoy meals and gatherings. The kitchen offers ample cabinet space, a gas range, microwave, dishwasher, garbage disposal, and a refrigerator—all ready for your personal touch. On the main level, you'll find a convenient 1/2 guest bathroom and a laundry closet with hook-ups for side-by-side washer and dryer. Upstairs, the home boasts two generously-sized bedrooms, each with their own private bathrooms and large walk-in closets. The spacious primary bedroom features double door entry, a private balcony overlooking Artesia Blvd., double sinks, and a shower over tub. The second bedroom has a walk-in shower and its own walk-in closet. Additional storage space is available in the hallway closet on the second level, perfect for keeping your home organized. For added convenience, the unit has direct access from the attached two-car garage with an automatic garage door opener. Community amenities include a sparkling in-ground pool and spa, as well as a meeting/recreation room, offering a great place to relax and socialize. This townhouse is full of potential—bring your creativity and make it your own!
PROPERTY INFORMATION
| MLS # | SR24229665 | Lot Size | 176,898 Sq. Ft. |
| HOA Fees | $440/Monthly | Property Type | Townhouse |
| Price | $ 650,000
Price Per SqFt: $ 525 |
DOM | 336 Days |
| Address | 2407 Artesia Boulevard #18 | Type | Residential |
| City | Torrance | Sq.Ft. | 1,237 Sq. Ft. |
| Postal Code | 90504 | Garage | 2 |
| County | Los Angeles | Year Built | 1981 |
| Bed / Bath | 2 / 1.5 | Parking | 2 |
| Built In | 1981 | Status | Active |
INTERIOR FEATURES
| Has Laundry | Yes |
| Laundry Information | Dryer Included, Gas Dryer Hookup, In Closet, Inside, Washer Hookup, Washer Included |
| Has Fireplace | Yes |
| Fireplace Information | Living Room, Gas |
| Has Appliances | Yes |
| Kitchen Appliances | Dishwasher, Gas Range, Gas Water Heater, Microwave, Refrigerator |
| Kitchen Information | Formica Counters |
| Kitchen Area | Area |
| Has Heating | Yes |
| Heating Information | Central |
| Room Information | Kitchen, Living Room, Primary Suite, See Remarks, Walk-In Closet |
| Has Cooling | Yes |
| Cooling Information | Central Air |
| Flooring Information | Carpet, Vinyl |
| InteriorFeatures Information | Formica Counters |
| EntryLocation | First level |
| Entry Level | 1 |
| Has Spa | Yes |
| SpaDescription | Association, In Ground |
| Bathroom Information | Shower, Shower in Tub, Double Sinks in Primary Bath |
| Main Level Bedrooms | 0 |
| Main Level Bathrooms | 1 |
EXTERIOR FEATURES
| FoundationDetails | Slab |
| Has Pool | No |
| Pool | Association, In Ground |
| Has Patio | Yes |
| Patio | Concrete, Patio |
WALKSCORE
MAP
MORTGAGE CALCULATOR
- Principal & Interest:
- Property Tax: $693
- Home Insurance:$119
- HOA Fees:$440
- Mortgage Insurance:
PRICE HISTORY
| Date | Event | Price |
| 11/08/2024 | Listed | $650,000 |

Topfind Realty
REALTOR®
(844)-333-8033
Questions? Contact today.
Use a Topfind agent and receive a cash rebate of up to $6,500
Listing provided courtesy of Steven Weinberg, Citadel Ventures, Inc.. Based on information from California Regional Multiple Listing Service, Inc. as of #Date#. This information is for your personal, non-commercial use and may not be used for any purpose other than to identify prospective properties you may be interested in purchasing. Display of MLS data is usually deemed reliable but is NOT guaranteed accurate by the MLS. Buyers are responsible for verifying the accuracy of all information and should investigate the data themselves or retain appropriate professionals. Information from sources other than the Listing Agent may have been included in the MLS data. Unless otherwise specified in writing, Broker/Agent has not and will not verify any information obtained from other sources. The Broker/Agent providing the information contained herein may or may not have been the Listing and/or Selling Agent.

