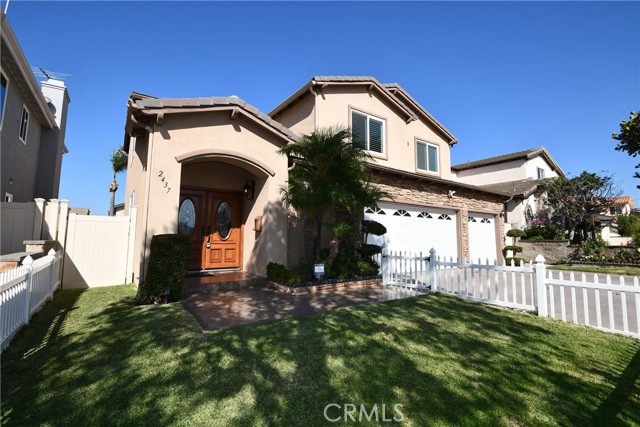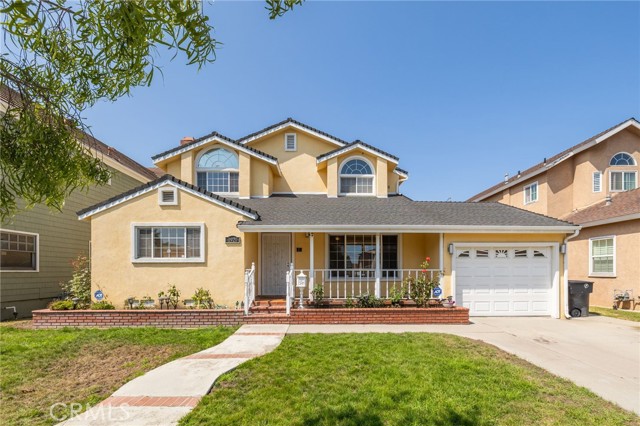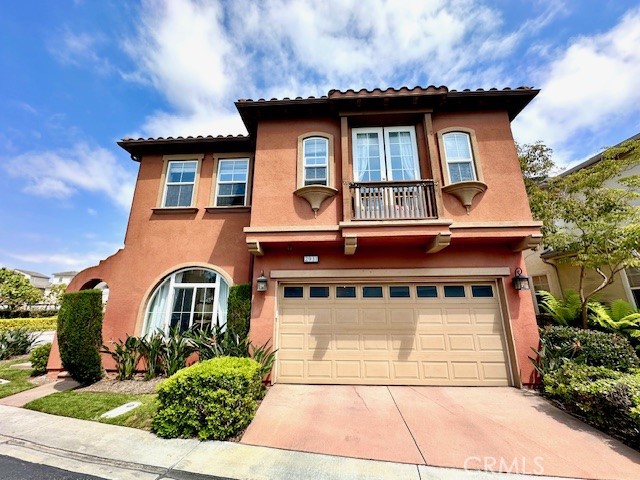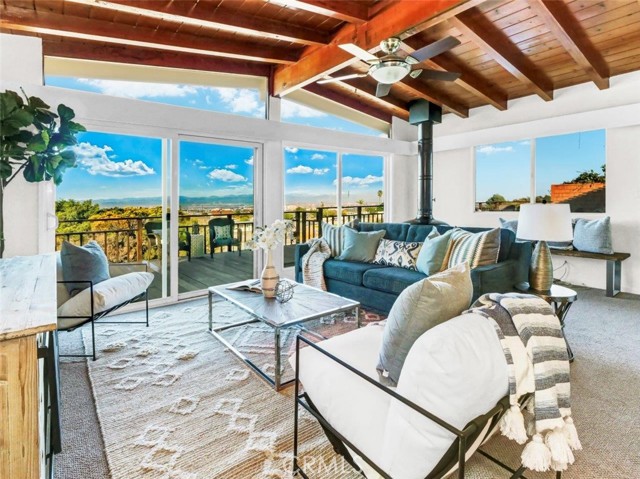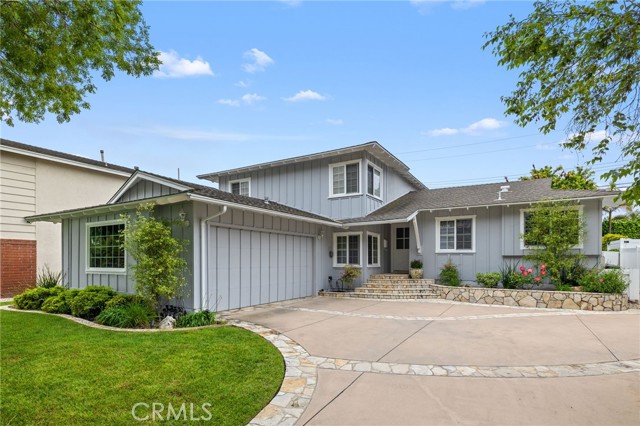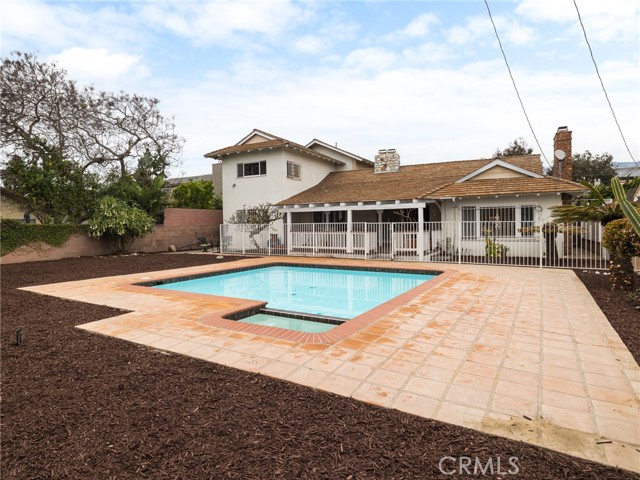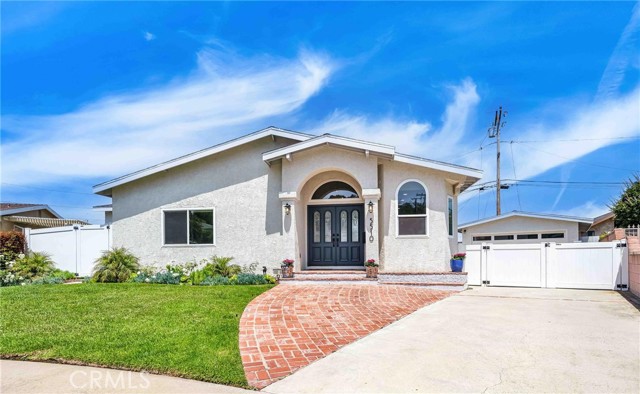2437 231st Street
Torrance, CA 90501
Nestled in the charming neighborhood of Torrance, this delightful remodeled home offers a perfect blend of comfort and style. With its inviting curb appeal, the property features a well-maintained exterior and a lush front yard, creating a warm welcome. Upon entering, you'll find a spacious layout filled with natural light. The living room is perfect for relaxation, boasting large windows and a cozy atmosphere. The adjacent dining area flows seamlessly into an updated kitchen equipped with newer appliances, ample storage, and a convenient breakfast bar, making it ideal for entertaining. The home offers multiple bedrooms, each designed to provide a peaceful retreat. The master suite includes an en-suite bathroom with a jetted bathtub for added privacy and convenience. This 2952 sqf home was newly built in 2000. All the bedrooms and bathrooms are remodeled. This beautiful house comes with a tankless water heater, water softener system and a huge three car garage. It is located in one of the highest gound in Torrance. You don't need to worry about flooding. Step outside to discover a serene backyard, perfect for outdoor gatherings or quiet evenings. With room for gardening and play, this space is a true urban oasis. Located in a desirable Torrance community, the home is close to local parks, schools, shopping, and dining, making it a fantastic place to call home. Don't miss the opportunity to experience the charm and convenience of this lovely residence!
PROPERTY INFORMATION
| MLS # | PV24216258 | Lot Size | 5,776 Sq. Ft. |
| HOA Fees | $0/Monthly | Property Type | Single Family Residence |
| Price | $ 1,730,000
Price Per SqFt: $ 586 |
DOM | 356 Days |
| Address | 2437 231st Street | Type | Residential |
| City | Torrance | Sq.Ft. | 2,952 Sq. Ft. |
| Postal Code | 90501 | Garage | 3 |
| County | Los Angeles | Year Built | 2000 |
| Bed / Bath | 4 / 3.5 | Parking | 5 |
| Built In | 2000 | Status | Active |
INTERIOR FEATURES
| Has Laundry | Yes |
| Laundry Information | Individual Room, Inside |
| Has Fireplace | Yes |
| Fireplace Information | Family Room |
| Has Appliances | Yes |
| Kitchen Appliances | Dishwasher, Gas Range, Microwave, Refrigerator, Tankless Water Heater |
| Kitchen Area | Area, Breakfast Counter / Bar, Dining Room |
| Has Heating | Yes |
| Heating Information | Central |
| Room Information | All Bedrooms Up, Family Room, Kitchen, Laundry, Living Room, Primary Bathroom, Primary Bedroom, Walk-In Closet |
| Has Cooling | Yes |
| Cooling Information | Central Air |
| InteriorFeatures Information | Pantry, Recessed Lighting |
| EntryLocation | Front |
| Entry Level | 1 |
| SecuritySafety | Carbon Monoxide Detector(s), Fire and Smoke Detection System, Smoke Detector(s) |
| Bathroom Information | Bathtub, Shower, Shower in Tub |
| Main Level Bedrooms | 4 |
| Main Level Bathrooms | 3 |
EXTERIOR FEATURES
| Has Pool | No |
| Pool | None |
| Has Patio | Yes |
| Patio | Patio |
WALKSCORE
MAP
MORTGAGE CALCULATOR
- Principal & Interest:
- Property Tax: $1,845
- Home Insurance:$119
- HOA Fees:$0
- Mortgage Insurance:
PRICE HISTORY
| Date | Event | Price |
| 10/25/2024 | Listed | $1,730,000 |

Topfind Realty
REALTOR®
(844)-333-8033
Questions? Contact today.
Use a Topfind agent and receive a cash rebate of up to $17,300
Torrance Similar Properties
Listing provided courtesy of Hiroko Asano, Azusa Realty. Based on information from California Regional Multiple Listing Service, Inc. as of #Date#. This information is for your personal, non-commercial use and may not be used for any purpose other than to identify prospective properties you may be interested in purchasing. Display of MLS data is usually deemed reliable but is NOT guaranteed accurate by the MLS. Buyers are responsible for verifying the accuracy of all information and should investigate the data themselves or retain appropriate professionals. Information from sources other than the Listing Agent may have been included in the MLS data. Unless otherwise specified in writing, Broker/Agent has not and will not verify any information obtained from other sources. The Broker/Agent providing the information contained herein may or may not have been the Listing and/or Selling Agent.
