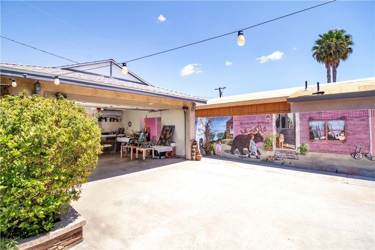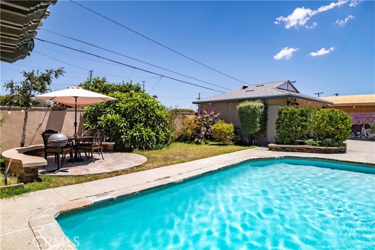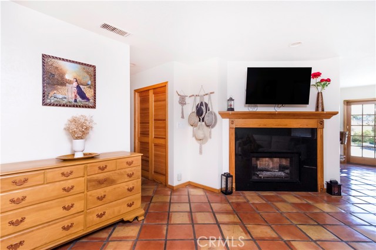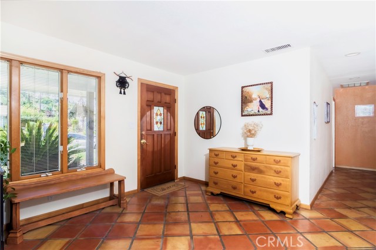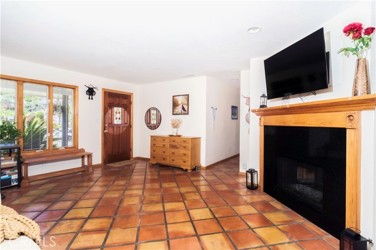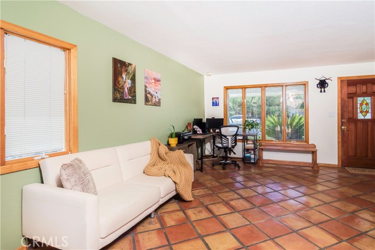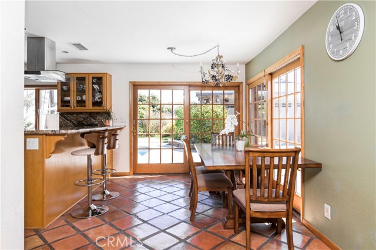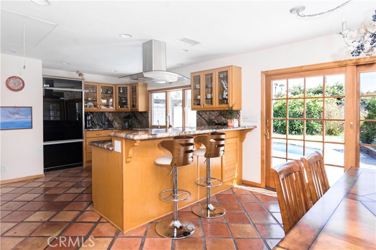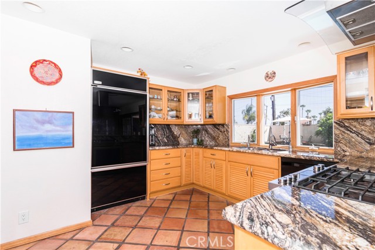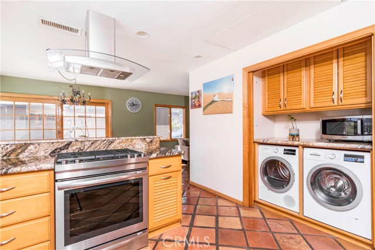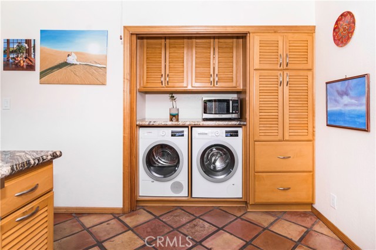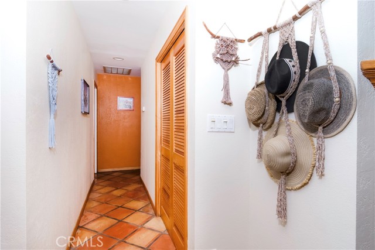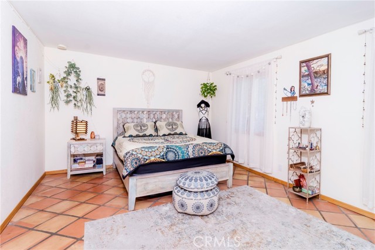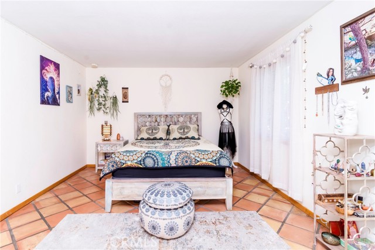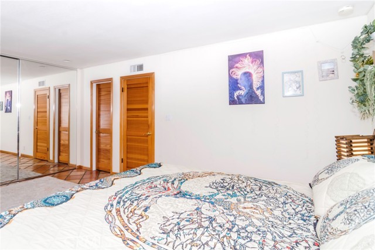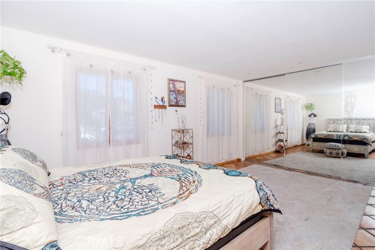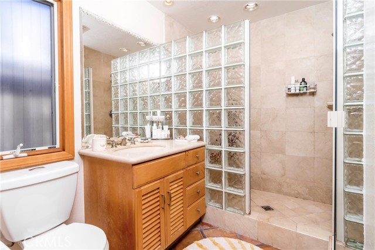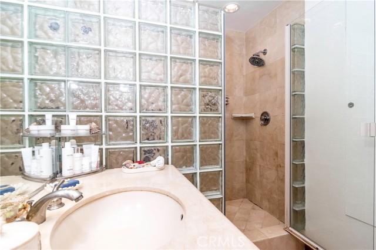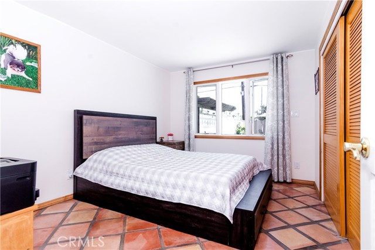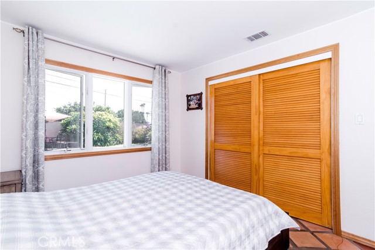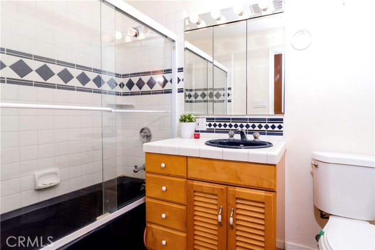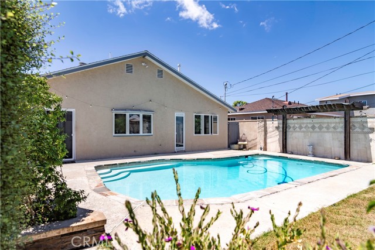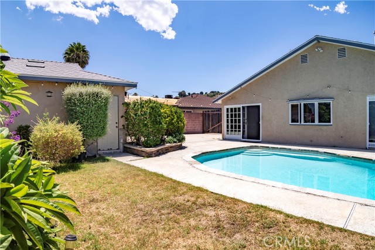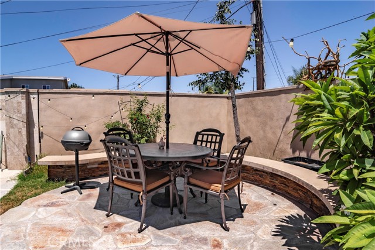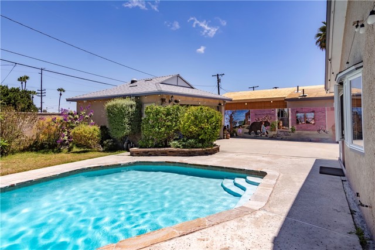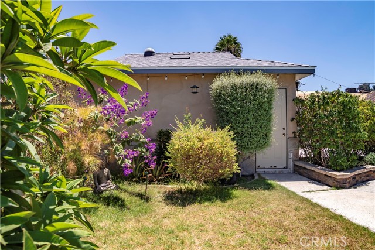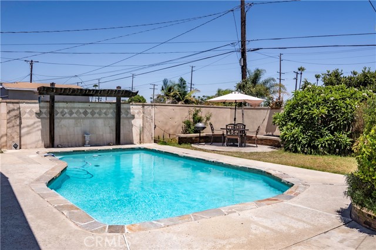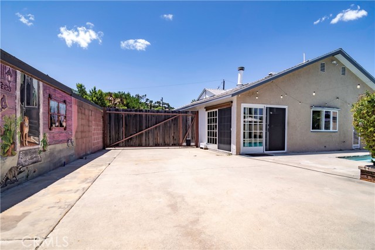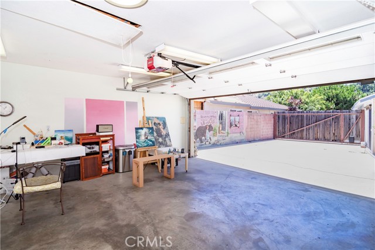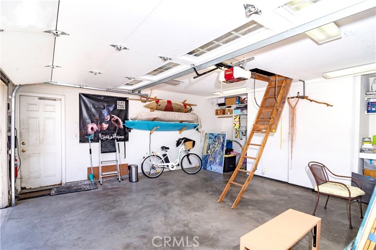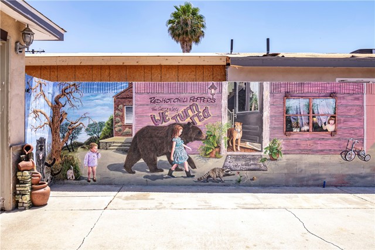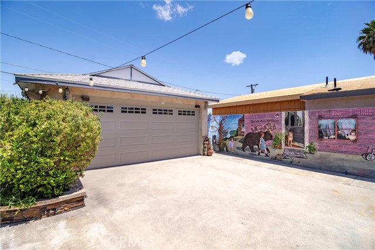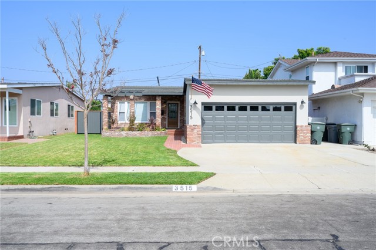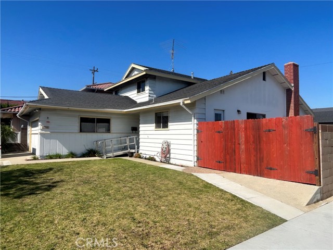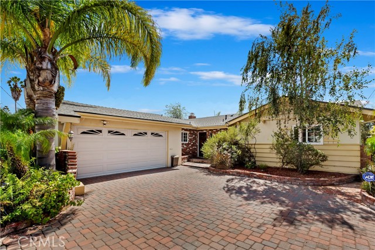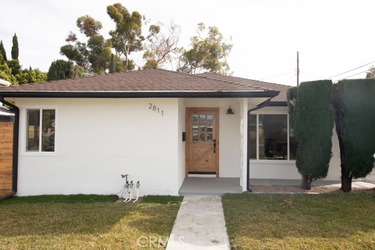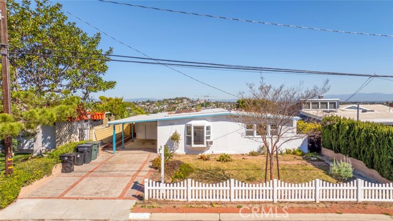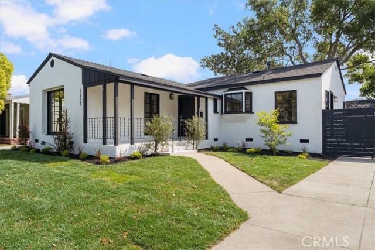2617 Dalemead Street
Torrance, CA 90505
Welcome to this distinguished green paradise with a heated pool! As you step inside, you’ll be greeted by a cozy gas fireplace and Spanish tile throughout. Imagine yourself in a spacious kitchen and dining area while admiring your tranquil pool and garden. The dining area features two sliding glass doors, offering easy access to the backyard for entertaining and allowing ample sunlight to brighten the space. An artist's touch graces the home with an art wall leading to the art studio in the garage. The serene backyard is ideal for poolside gatherings and barbecues to entertain family and friends. The master bedroom boasts mirrored closet doors and ample closet space. The master bath includes a large natural stone walk-in shower with two showerheads. The property includes an art studio/2 car garage in the rear, accessible via a gated long driveway that can accommodate multiple cars, trailers, and RVs. Additional storage is available with easy access to the attic via a drop-down ladder and there is further storage space in the garage, also equipped with a drop-down ladder. Enjoy the benefits of living in a neighborhood served by the award-winning South Torrance School District. This amazing home is within walking distance to shopping, restaurants and movies. Nearby, explore the beauty of Palos Verdes, hikes, stunning beaches and much more.
PROPERTY INFORMATION
| MLS # | PW24157902 | Lot Size | 6,129 Sq. Ft. |
| HOA Fees | $0/Monthly | Property Type | Single Family Residence |
| Price | $ 1,280,000
Price Per SqFt: $ 850 |
DOM | 461 Days |
| Address | 2617 Dalemead Street | Type | Residential |
| City | Torrance | Sq.Ft. | 1,506 Sq. Ft. |
| Postal Code | 90505 | Garage | 2 |
| County | Los Angeles | Year Built | 1953 |
| Bed / Bath | 2 / 2 | Parking | 5 |
| Built In | 1953 | Status | Active |
INTERIOR FEATURES
| Has Laundry | Yes |
| Laundry Information | Dryer Included, In Kitchen, Washer Included |
| Has Fireplace | Yes |
| Fireplace Information | Gas |
| Has Appliances | Yes |
| Kitchen Appliances | Dishwasher, Disposal, Gas Oven, Gas Range, Gas Cooktop, Gas Water Heater, Instant Hot Water, Refrigerator |
| Kitchen Information | Granite Counters, Pots & Pan Drawers, Self-closing drawers |
| Kitchen Area | Breakfast Counter / Bar |
| Has Heating | Yes |
| Heating Information | Central |
| Room Information | All Bedrooms Down, Art Studio, Family Room, Kitchen, Main Floor Bedroom, Main Floor Primary Bedroom |
| Has Cooling | Yes |
| Cooling Information | Central Air |
| Flooring Information | Tile |
| InteriorFeatures Information | Granite Counters, Open Floorplan, Pantry, Pull Down Stairs to Attic, Recessed Lighting, Storage |
| DoorFeatures | Sliding Doors |
| EntryLocation | Front |
| Entry Level | 1 |
| Has Spa | No |
| SpaDescription | None |
| WindowFeatures | Double Pane Windows |
| SecuritySafety | Smoke Detector(s) |
| Bathroom Information | Bathtub, Granite Counters, Main Floor Full Bath, Soaking Tub, Tile Counters, Walk-in shower |
| Main Level Bedrooms | 2 |
| Main Level Bathrooms | 2 |
EXTERIOR FEATURES
| FoundationDetails | Raised |
| Roof | Composition |
| Has Pool | Yes |
| Pool | Private, Heated, In Ground |
| Has Patio | Yes |
| Patio | Concrete, Front Porch |
| Has Fence | Yes |
| Fencing | Block, Good Condition, Stucco Wall |
| Has Sprinklers | Yes |
WALKSCORE
MAP
MORTGAGE CALCULATOR
- Principal & Interest:
- Property Tax: $1,365
- Home Insurance:$119
- HOA Fees:$0
- Mortgage Insurance:
PRICE HISTORY
| Date | Event | Price |
| 09/19/2024 | Price Change | $1,280,000 (-5.04%) |
| 08/21/2024 | Price Change | $1,348,000 (-2.18%) |
| 07/31/2024 | Listed | $1,378,000 |

Topfind Realty
REALTOR®
(844)-333-8033
Questions? Contact today.
Use a Topfind agent and receive a cash rebate of up to $12,800
Torrance Similar Properties
Listing provided courtesy of Shena Suleimanova, Keller Williams Realty. Based on information from California Regional Multiple Listing Service, Inc. as of #Date#. This information is for your personal, non-commercial use and may not be used for any purpose other than to identify prospective properties you may be interested in purchasing. Display of MLS data is usually deemed reliable but is NOT guaranteed accurate by the MLS. Buyers are responsible for verifying the accuracy of all information and should investigate the data themselves or retain appropriate professionals. Information from sources other than the Listing Agent may have been included in the MLS data. Unless otherwise specified in writing, Broker/Agent has not and will not verify any information obtained from other sources. The Broker/Agent providing the information contained herein may or may not have been the Listing and/or Selling Agent.

