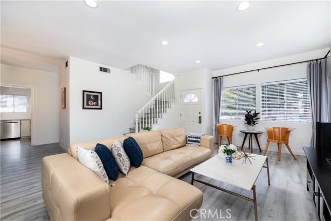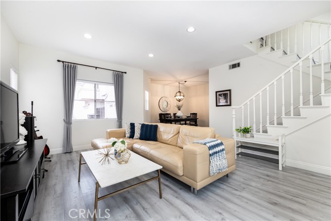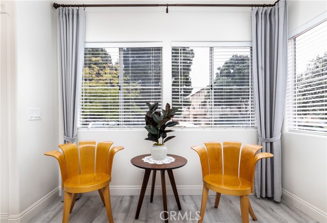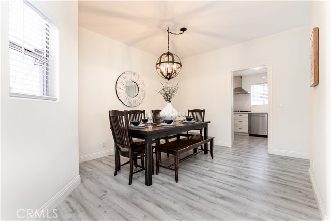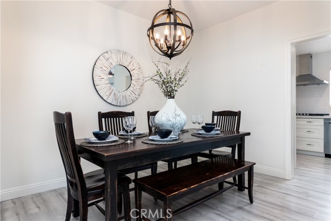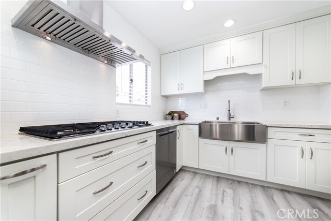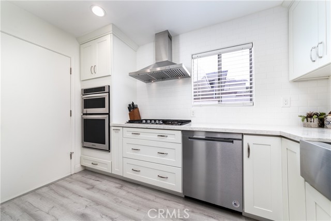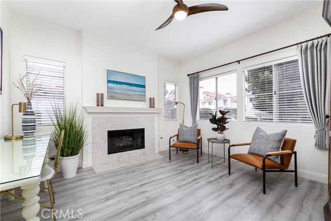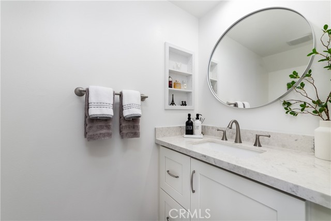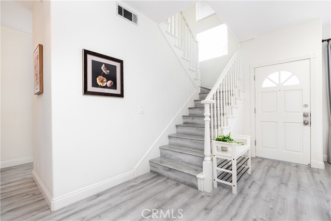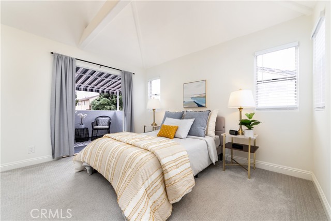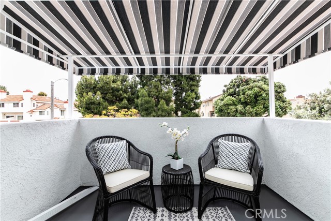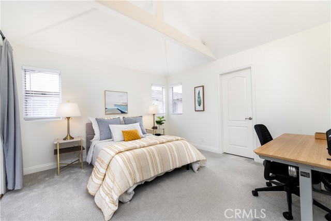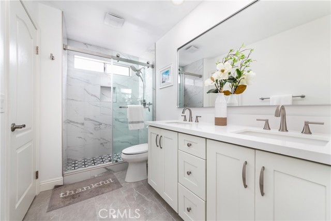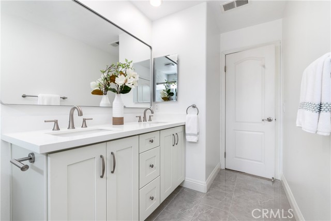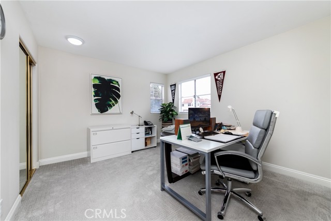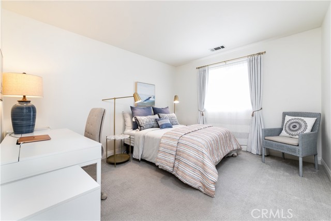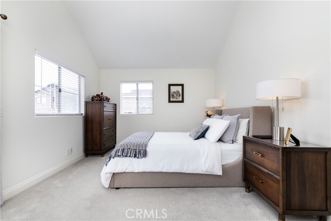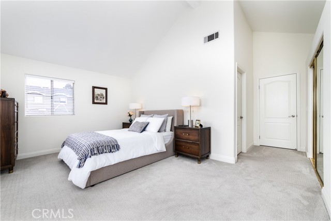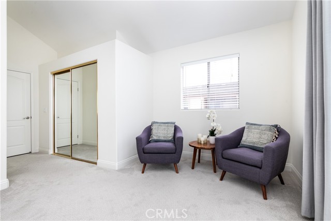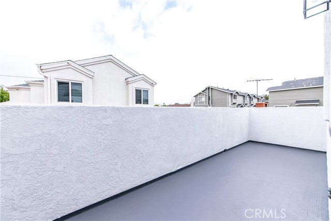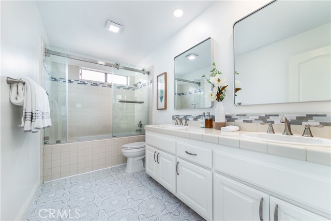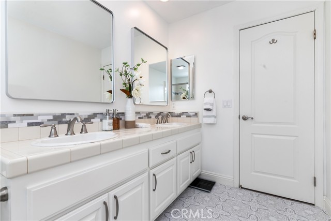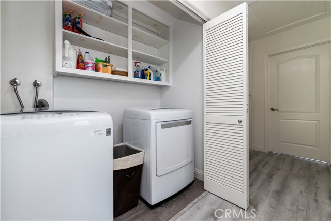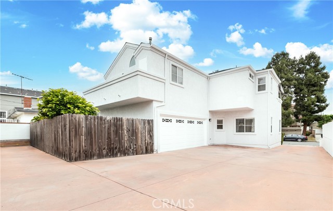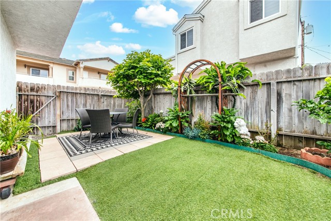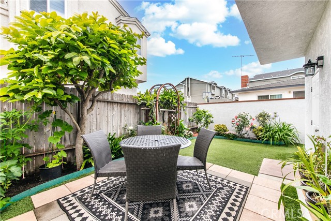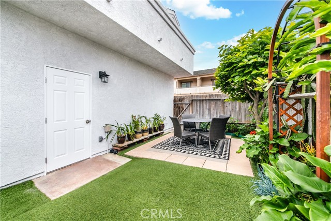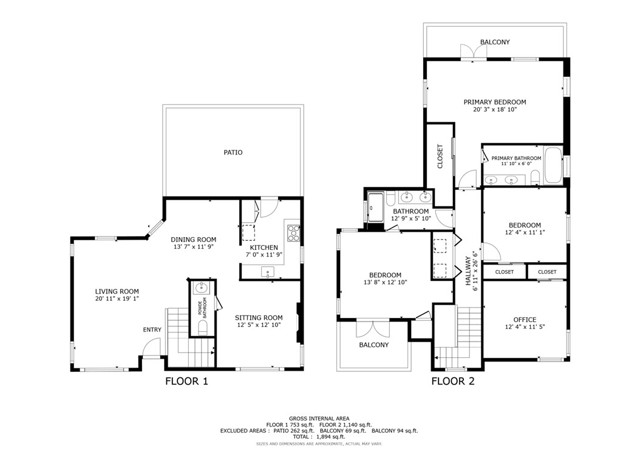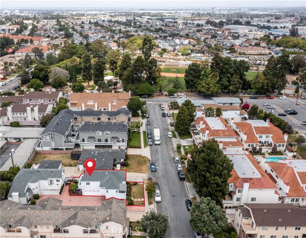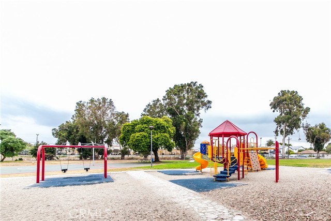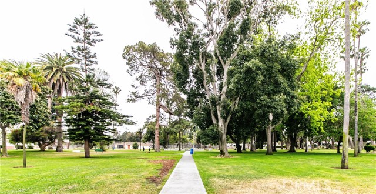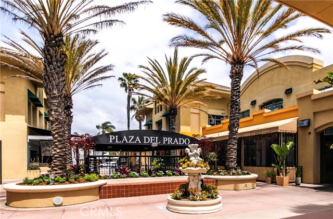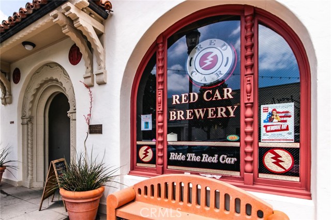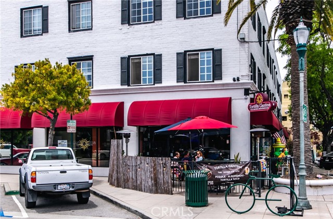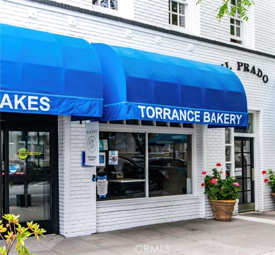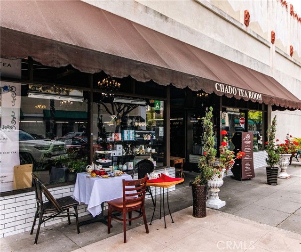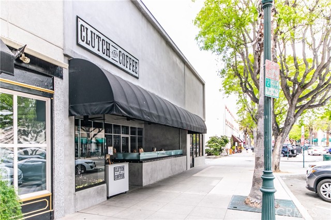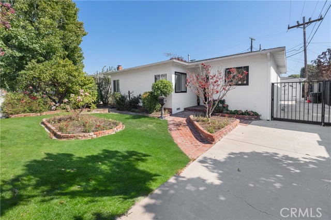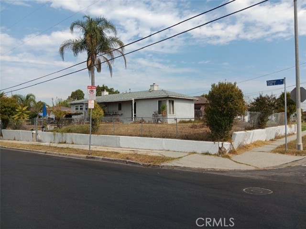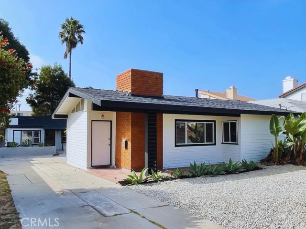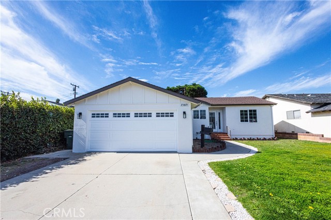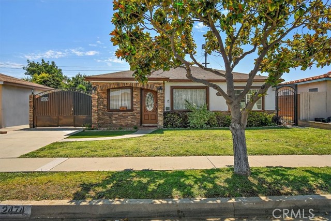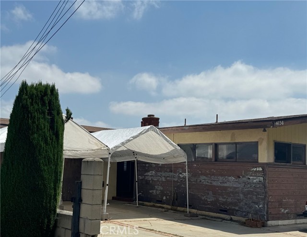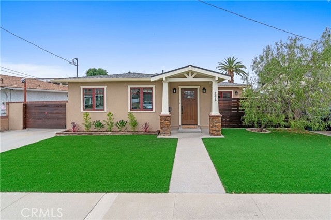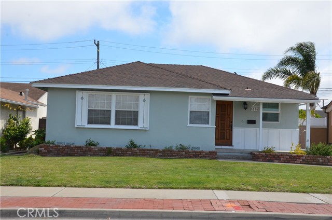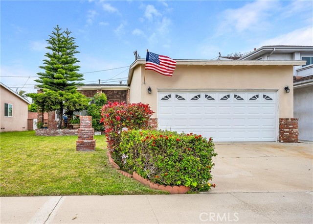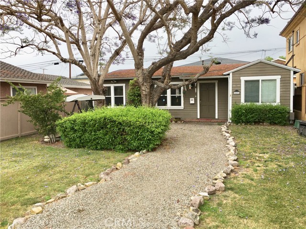2741 Gramercy Avenue
Torrance, CA 90501
Sold
2741 Gramercy Avenue
Torrance, CA 90501
Sold
Exceptionally located on a quiet, tree-lined street just outside Old Towne Torrance, a short half block from Torrance Park, this large freestanding, front-unit townhome is two stories with a floor plan like a single-family home. With 4 bedrooms, 2.5 remodeled baths, tall ceilings, and tons of natural light, there is plenty of room for rest and rejuvenation for the whole family. Indoors and out, the spaces have been well taken care of. The long list of upgrades includes a new roof, exterior and interior paint, newer carpet, and engineered wood floors. The beautifully remodeled kitchen features shaker-style cabinets, quartz counters, subway backsplash, and new KitchenAid appliances. Adjacent to the kitchen sits a versatile bonus room that offers a space you can use for your favorite activities—turn it into a family room, an extra office, or a playroom—the options are many! Conveniently, there is a laundry room upstairs with all four bedrooms. The wide, long driveway includes an attached 2-car garage as well as a third parking space. Enjoy Torrance breezes year-round in the front yard and private, fruit tree-lined, enclosed backyard—both are very well-manicured. Additionally, this spacious, 2,547 square foot, move-in ready home is within Torrance School district limits, near Wilson Park, Del Amo Shopping Center, popular Old Torrance restaurants and minutes from freeway access. Call for a private showing today!
PROPERTY INFORMATION
| MLS # | SB24107689 | Lot Size | 7,351 Sq. Ft. |
| HOA Fees | $0/Monthly | Property Type | Townhouse |
| Price | $ 1,150,000
Price Per SqFt: $ 452 |
DOM | 498 Days |
| Address | 2741 Gramercy Avenue | Type | Residential |
| City | Torrance | Sq.Ft. | 2,547 Sq. Ft. |
| Postal Code | 90501 | Garage | 2 |
| County | Los Angeles | Year Built | 1989 |
| Bed / Bath | 4 / 2.5 | Parking | 2 |
| Built In | 1989 | Status | Closed |
| Sold Date | 2024-07-01 |
INTERIOR FEATURES
| Has Laundry | Yes |
| Laundry Information | In Closet, Inside |
| Has Fireplace | Yes |
| Fireplace Information | Bonus Room, Gas |
| Has Appliances | Yes |
| Kitchen Appliances | Built-In Range, Dishwasher, Disposal |
| Kitchen Information | Quartz Counters, Remodeled Kitchen |
| Kitchen Area | Area |
| Has Heating | Yes |
| Heating Information | Central |
| Room Information | All Bedrooms Up, Bonus Room, Jack & Jill, Primary Suite |
| Has Cooling | No |
| Cooling Information | None |
| Flooring Information | See Remarks |
| InteriorFeatures Information | Balcony, Beamed Ceilings, Quartz Counters |
| DoorFeatures | Sliding Doors |
| EntryLocation | First floor |
| Entry Level | 1 |
| Has Spa | No |
| SpaDescription | None |
| WindowFeatures | Blinds, Double Pane Windows |
| SecuritySafety | Carbon Monoxide Detector(s), Smoke Detector(s) |
| Bathroom Information | Shower in Tub, Double sinks in bath(s), Double Sinks in Primary Bath, Quartz Counters, Remodeled |
| Main Level Bedrooms | 0 |
| Main Level Bathrooms | 1 |
EXTERIOR FEATURES
| ExteriorFeatures | Awning(s) |
| Roof | Shingle |
| Has Pool | No |
| Pool | None |
| Has Patio | Yes |
| Patio | Deck, Enclosed |
| Has Fence | Yes |
| Fencing | Block, Wood |
WALKSCORE
MAP
MORTGAGE CALCULATOR
- Principal & Interest:
- Property Tax: $1,227
- Home Insurance:$119
- HOA Fees:$0
- Mortgage Insurance:
PRICE HISTORY
| Date | Event | Price |
| 06/19/2024 | Pending | $1,150,000 |
| 05/29/2024 | Listed | $1,150,000 |

Topfind Realty
REALTOR®
(844)-333-8033
Questions? Contact today.
Interested in buying or selling a home similar to 2741 Gramercy Avenue?
Torrance Similar Properties
Listing provided courtesy of Kirsten Cole, Vista Sotheby’s International Realty. Based on information from California Regional Multiple Listing Service, Inc. as of #Date#. This information is for your personal, non-commercial use and may not be used for any purpose other than to identify prospective properties you may be interested in purchasing. Display of MLS data is usually deemed reliable but is NOT guaranteed accurate by the MLS. Buyers are responsible for verifying the accuracy of all information and should investigate the data themselves or retain appropriate professionals. Information from sources other than the Listing Agent may have been included in the MLS data. Unless otherwise specified in writing, Broker/Agent has not and will not verify any information obtained from other sources. The Broker/Agent providing the information contained herein may or may not have been the Listing and/or Selling Agent.

