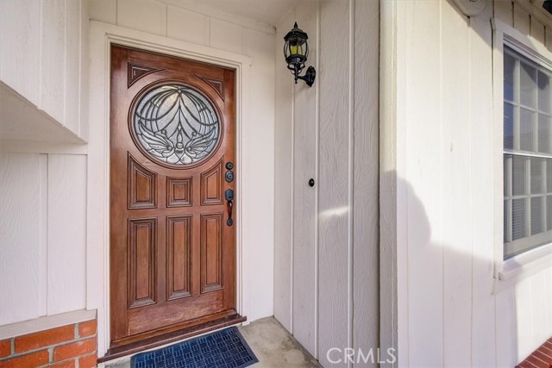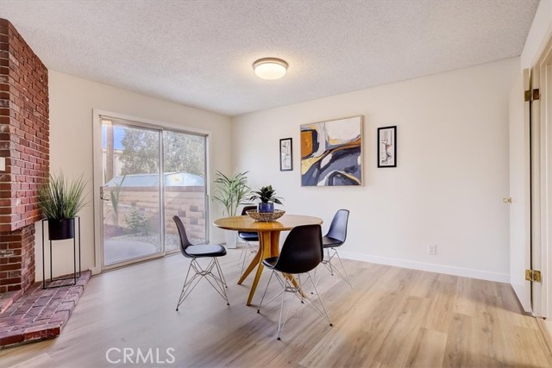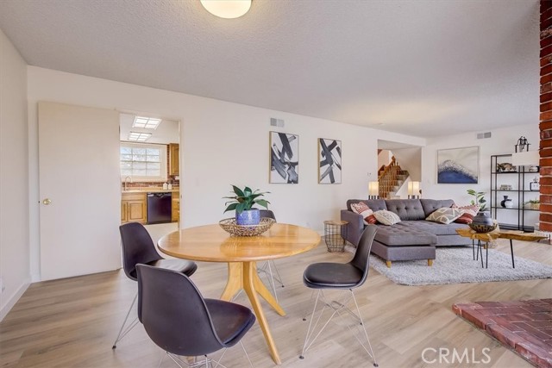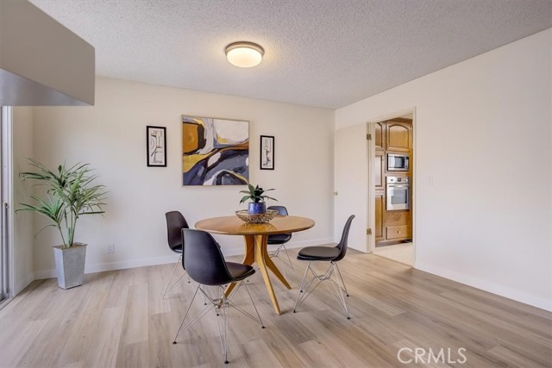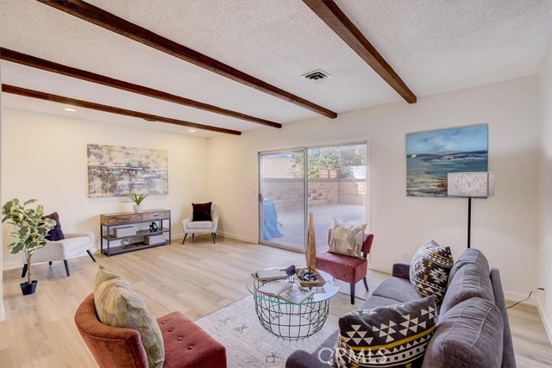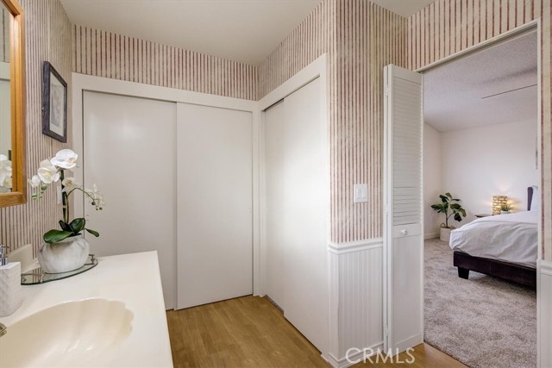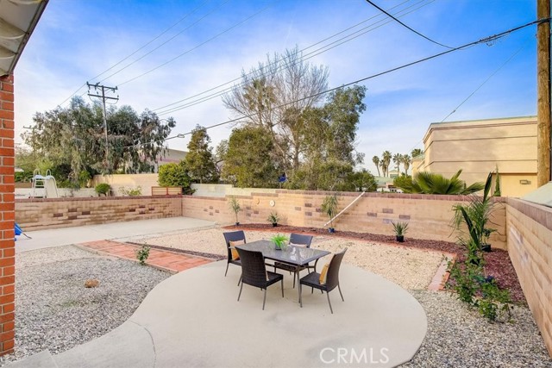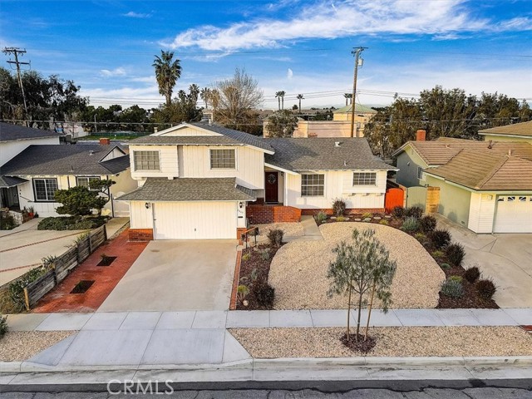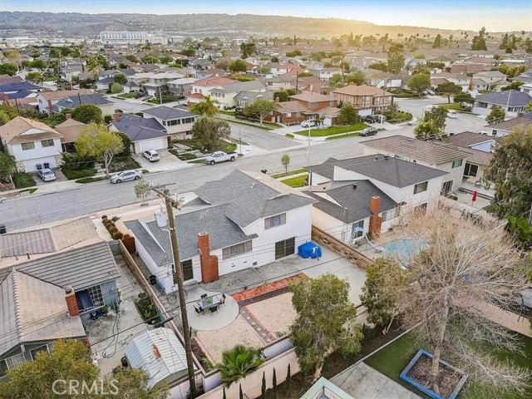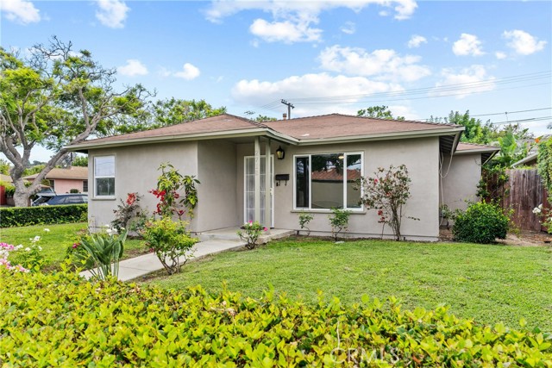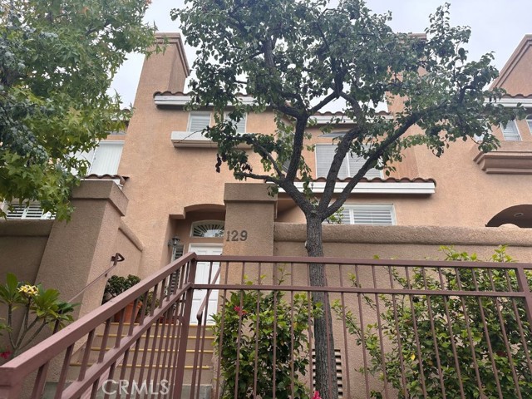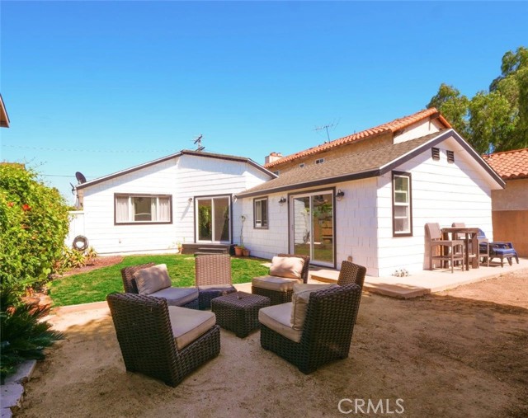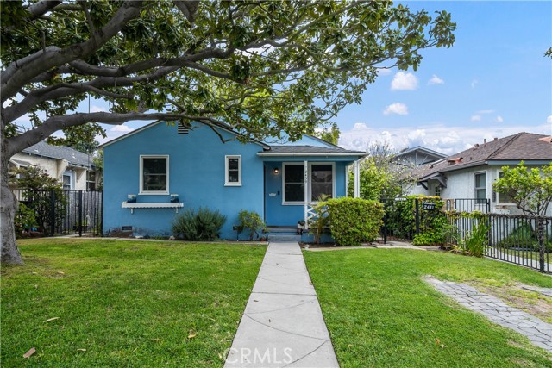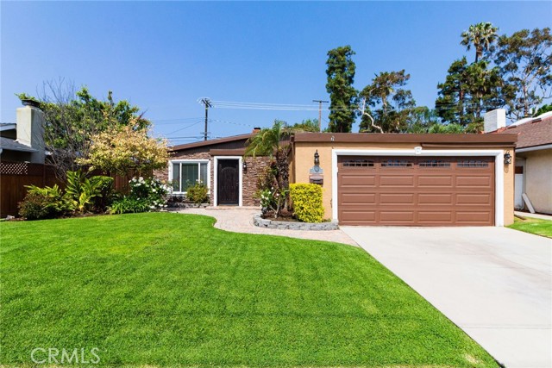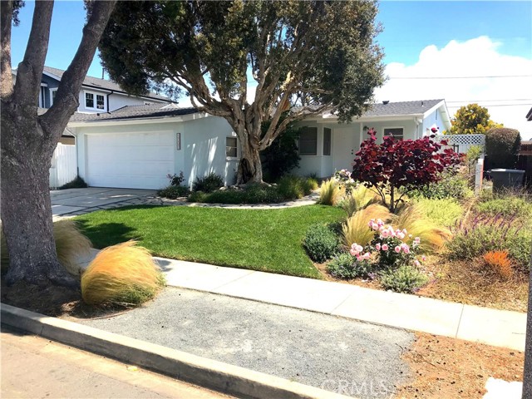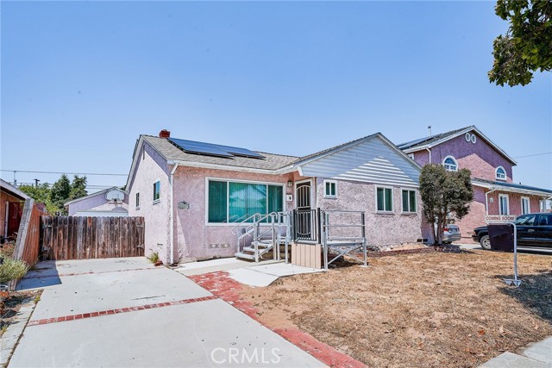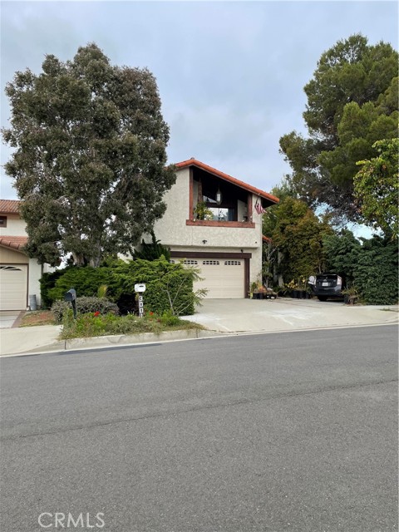2863 226th Street
Torrance, CA 90505
Sold
Fantastic opportunity to own a beautiful, comfortable and well taken care of home in a nice and very desirable Palo Del Amo neighborhood in Torrance. This home has been owned by one family for decades. A beautiful manicured front yard leads you to this sizable, split-level, 3 bedrooms, 3 bath estate. All rooms are generous in size: living room, family room, kitchen and bedrooms. When you enter the house, you immediately notice the spacious living room with plenty of natural light, and large patio doors that lead to a big backyard-- giving the house a wonderful indoor/outdoor feeling, perfect for entertaining and evening get togethers. The roomy kitchen offers gorgeous new appliances, plenty of cabinets and a comfortable dining area. A newer high efficiency furnace, updated plumbing and roof, direct access to an oversized 2 car garage with built-in storage racks and shelves, cosy family room with wet bar, and lots of storage throughout the house are just some of many features this amazing house offers. The home also features fresh paint and brand new floors. This fantastic location is in the award -winning Torrance Unified School District , close to parks and the Nature Center, entertainment areas and amazing eateries and shops. If you like the beach, you can get there pretty quickly too, and enjoy the ocean breezes that “So Cal” living has to offer. This great home won't last. Please check out our video and 3D virtual tour!
PROPERTY INFORMATION
| MLS # | PW23007319 | Lot Size | 6,321 Sq. Ft. |
| HOA Fees | $0/Monthly | Property Type | Single Family Residence |
| Price | $ 1,199,000
Price Per SqFt: $ 602 |
DOM | 1001 Days |
| Address | 2863 226th Street | Type | Residential |
| City | Torrance | Sq.Ft. | 1,991 Sq. Ft. |
| Postal Code | 90505 | Garage | 2 |
| County | Los Angeles | Year Built | 1963 |
| Bed / Bath | 3 / 2.5 | Parking | 2 |
| Built In | 1963 | Status | Closed |
| Sold Date | 2023-02-16 |
INTERIOR FEATURES
| Has Laundry | Yes |
| Laundry Information | Gas Dryer Hookup, Washer Hookup |
| Has Fireplace | Yes |
| Fireplace Information | Living Room, Masonry |
| Has Appliances | Yes |
| Kitchen Appliances | Dishwasher, ENERGY STAR Qualified Appliances, Gas Cooktop, High Efficiency Water Heater, Microwave, Refrigerator, Water Line to Refrigerator |
| Kitchen Information | Pots & Pan Drawers |
| Has Heating | Yes |
| Heating Information | Central |
| Room Information | Family Room, Kitchen, Living Room |
| Has Cooling | No |
| Cooling Information | None |
| Flooring Information | Carpet, Laminate |
| InteriorFeatures Information | Beamed Ceilings, Copper Plumbing Full, Crown Molding, Unfurnished |
| Has Spa | No |
| SpaDescription | None |
| Bathroom Information | Bathtub, Shower, Shower in Tub, Quartz Counters |
| Main Level Bedrooms | 0 |
| Main Level Bathrooms | 0 |
EXTERIOR FEATURES
| Roof | Composition, Shingle |
| Has Pool | No |
| Pool | None |
WALKSCORE
MAP
MORTGAGE CALCULATOR
- Principal & Interest:
- Property Tax: $1,279
- Home Insurance:$119
- HOA Fees:$0
- Mortgage Insurance:
PRICE HISTORY
| Date | Event | Price |
| 02/16/2023 | Sold | $1,200,000 |
| 01/13/2023 | Listed | $1,199,000 |

Topfind Realty
REALTOR®
(844)-333-8033
Questions? Contact today.
Interested in buying or selling a home similar to 2863 226th Street?
Torrance Similar Properties
Listing provided courtesy of Renata Fallon, Redfin Corporation. Based on information from California Regional Multiple Listing Service, Inc. as of #Date#. This information is for your personal, non-commercial use and may not be used for any purpose other than to identify prospective properties you may be interested in purchasing. Display of MLS data is usually deemed reliable but is NOT guaranteed accurate by the MLS. Buyers are responsible for verifying the accuracy of all information and should investigate the data themselves or retain appropriate professionals. Information from sources other than the Listing Agent may have been included in the MLS data. Unless otherwise specified in writing, Broker/Agent has not and will not verify any information obtained from other sources. The Broker/Agent providing the information contained herein may or may not have been the Listing and/or Selling Agent.

