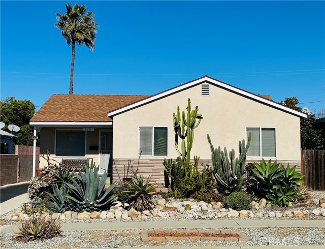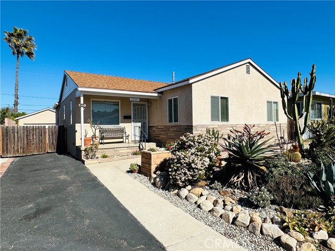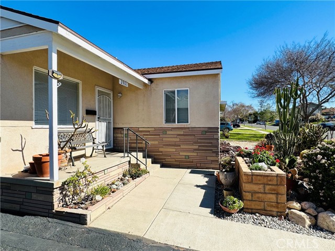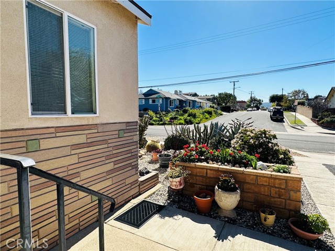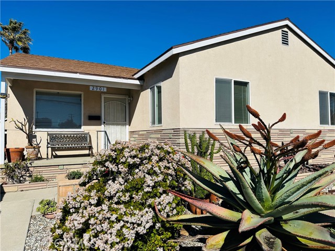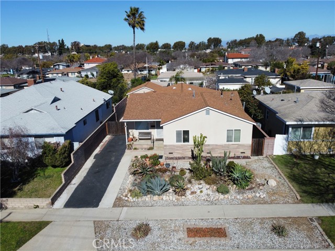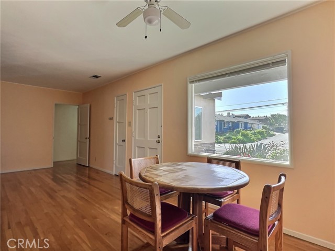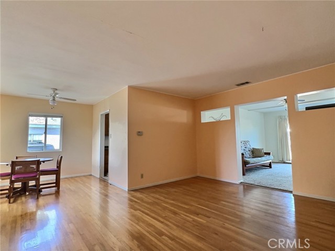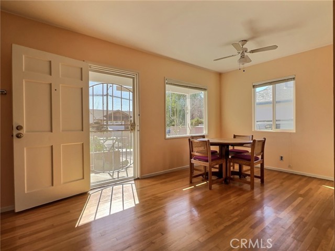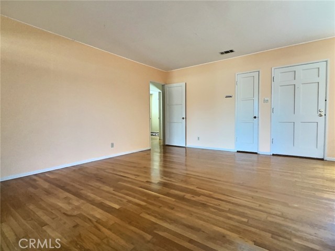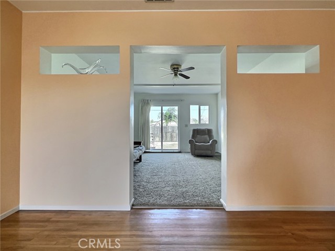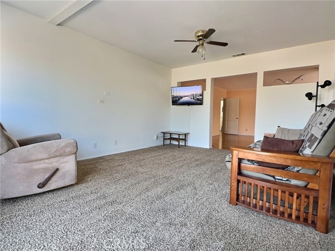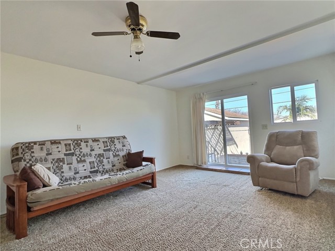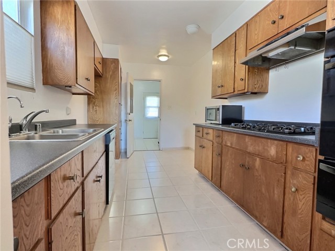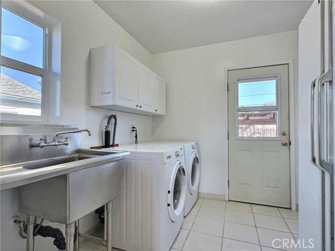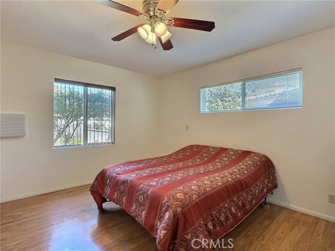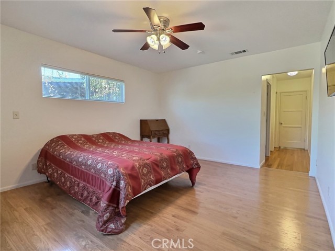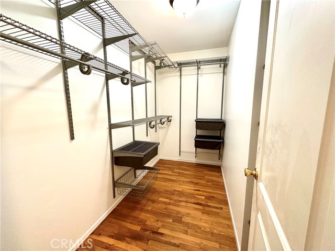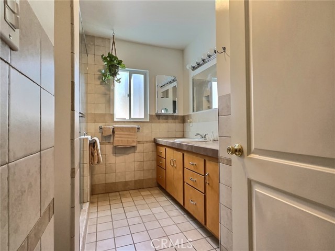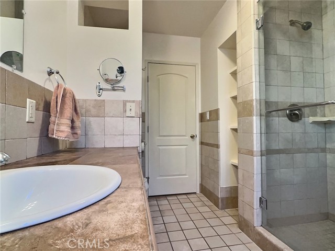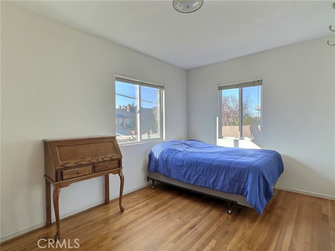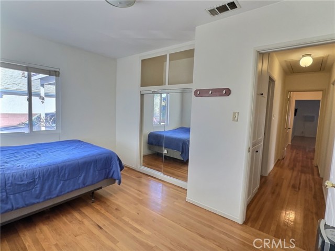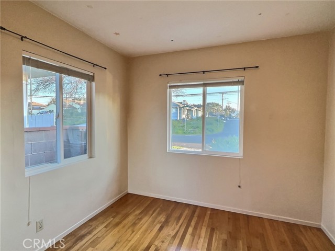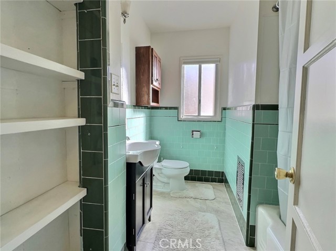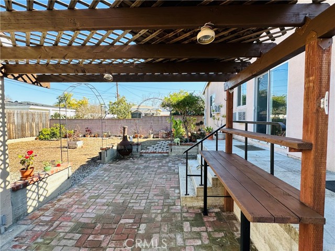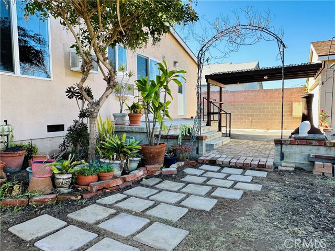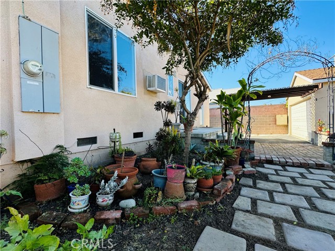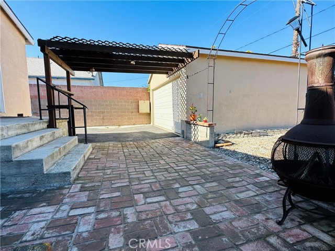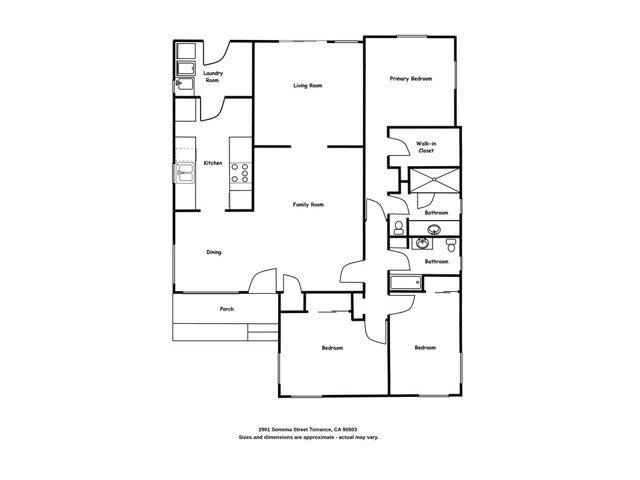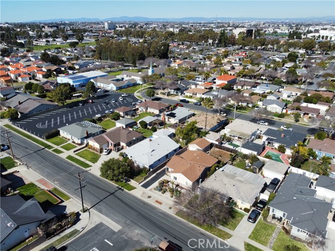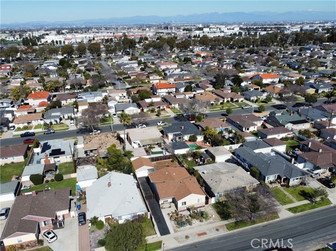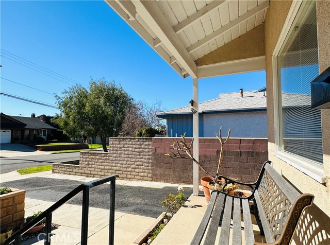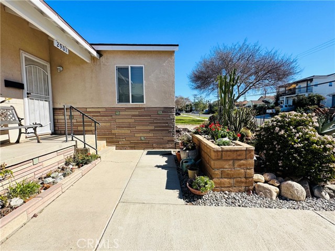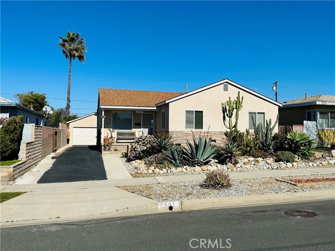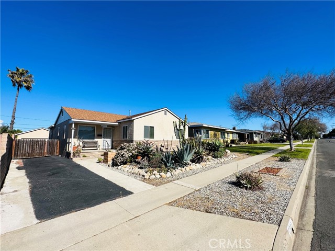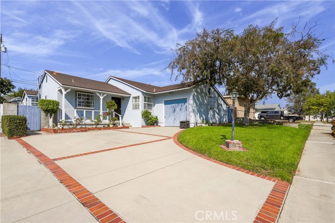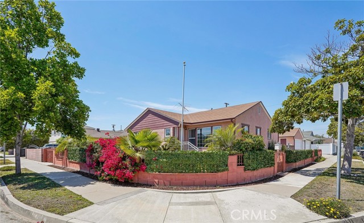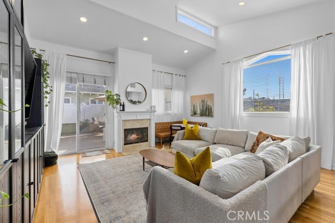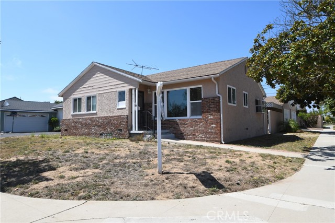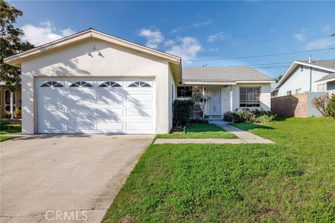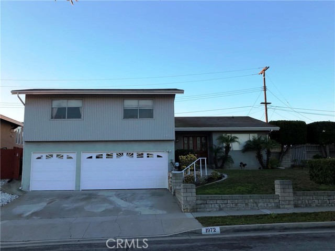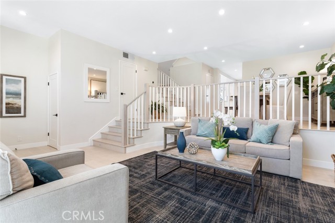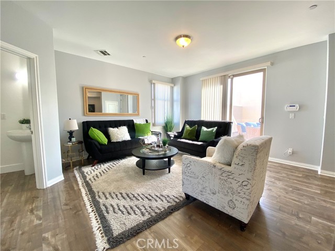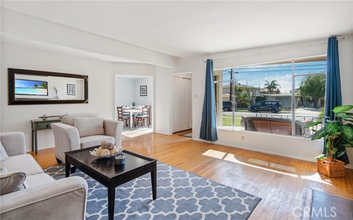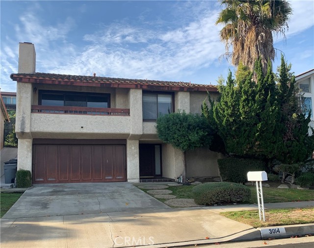2901 Sonoma Street
Torrance, CA 90503
Sold
Charming 3 Bedroom 2 Bathroom home with detached garage located in the desirable Torrance Gardens neighborhood! Perfect setup for future ADU - separate living area or rental (potential cash flow). Approaching the home you'll notice the colorful drought tolerant landscaping and cozy covered front porch. Inside you're greeted by vibrant oak wood floors matched with fresh interior paint. The clean kitchen with new tile flooring includes tons of counter and cabinet space. From the kitchen, you'll notice a bright laundry room that contains a commercial grade stainless steel sink, extra shelving, and space for a second refrigerator. The master bedroom has a huge walk-in closet and a spacious master bathroom with beautiful tile. The other bedrooms contain abundant closet space and mirror sliding doors. In the backyard, a large concrete patio leads to your private sanctuary. A shaded bar table and brick floor is perfect for gatherings with friends and family. The custom archways lead to an open yard for pets, gardening and more. Upgraded 200 amp electrical panel. Huge driveway provides plenty of room for your cars and RV/boat. Conveniently located near distinguished schools, restaurants, and shopping. Walking distance to Torrance Civic Center, Del Amo Mall and Greenwood Park. Short drive to Madrona Marsh, Wilson Park (farmers market on Tuesdays and Saturdays), South Bay beaches, and local freeways! Don’t miss this opportunity to join a family friendly, peaceful community!
PROPERTY INFORMATION
| MLS # | JT23024587 | Lot Size | 5,721 Sq. Ft. |
| HOA Fees | $0/Monthly | Property Type | Single Family Residence |
| Price | $ 1,050,000
Price Per SqFt: $ 663 |
DOM | 967 Days |
| Address | 2901 Sonoma Street | Type | Residential |
| City | Torrance | Sq.Ft. | 1,584 Sq. Ft. |
| Postal Code | 90503 | Garage | 2 |
| County | Los Angeles | Year Built | 1951 |
| Bed / Bath | 3 / 2 | Parking | 2 |
| Built In | 1951 | Status | Closed |
| Sold Date | 2023-03-22 |
INTERIOR FEATURES
| Has Laundry | Yes |
| Laundry Information | Gas Dryer Hookup, Inside, Washer Hookup |
| Has Fireplace | No |
| Fireplace Information | None |
| Has Appliances | Yes |
| Kitchen Appliances | Dishwasher, Gas Oven, Gas Cooktop |
| Has Heating | Yes |
| Heating Information | Forced Air |
| Room Information | All Bedrooms Down |
| Has Cooling | Yes |
| Cooling Information | Wall/Window Unit(s) |
| Flooring Information | Carpet, Tile, Wood |
| InteriorFeatures Information | Ceiling Fan(s) |
| Main Level Bedrooms | 3 |
| Main Level Bathrooms | 2 |
EXTERIOR FEATURES
| FoundationDetails | Raised |
| Roof | Composition |
| Has Pool | No |
| Pool | None |
| Has Patio | Yes |
| Patio | Concrete |
| Has Fence | Yes |
| Fencing | Block |
WALKSCORE
MAP
MORTGAGE CALCULATOR
- Principal & Interest:
- Property Tax: $1,120
- Home Insurance:$119
- HOA Fees:$0
- Mortgage Insurance:
PRICE HISTORY
| Date | Event | Price |
| 03/22/2023 | Sold | $1,075,000 |
| 02/21/2023 | Pending | $1,050,000 |
| 02/13/2023 | Listed | $1,050,000 |

Topfind Realty
REALTOR®
(844)-333-8033
Questions? Contact today.
Interested in buying or selling a home similar to 2901 Sonoma Street?
Torrance Similar Properties
Listing provided courtesy of Miller Olsen, Triad REALTORS®. Based on information from California Regional Multiple Listing Service, Inc. as of #Date#. This information is for your personal, non-commercial use and may not be used for any purpose other than to identify prospective properties you may be interested in purchasing. Display of MLS data is usually deemed reliable but is NOT guaranteed accurate by the MLS. Buyers are responsible for verifying the accuracy of all information and should investigate the data themselves or retain appropriate professionals. Information from sources other than the Listing Agent may have been included in the MLS data. Unless otherwise specified in writing, Broker/Agent has not and will not verify any information obtained from other sources. The Broker/Agent providing the information contained herein may or may not have been the Listing and/or Selling Agent.
