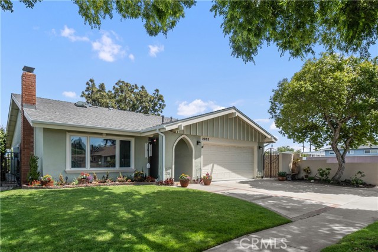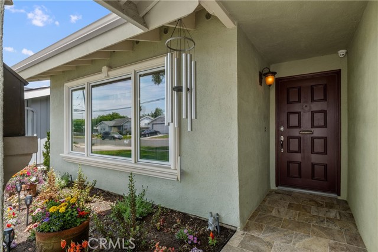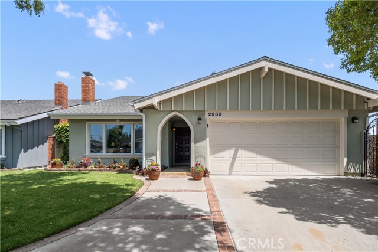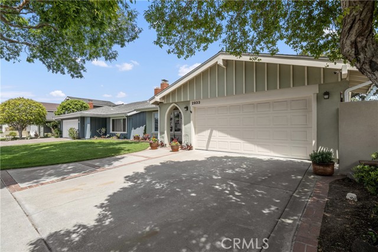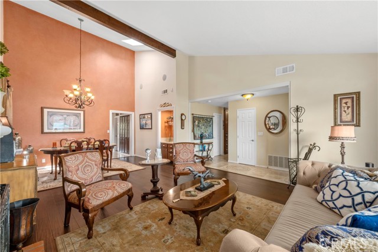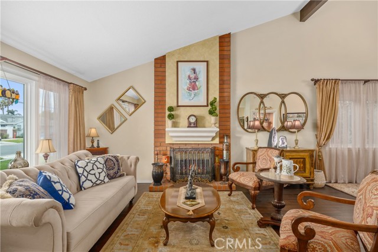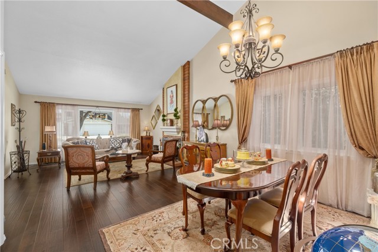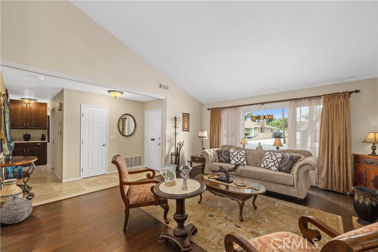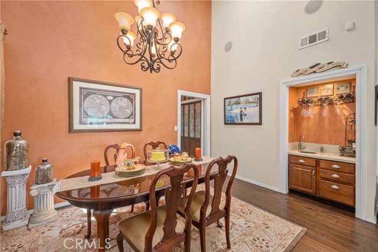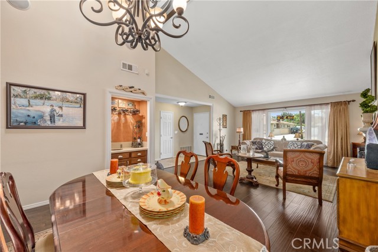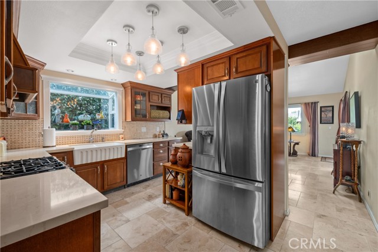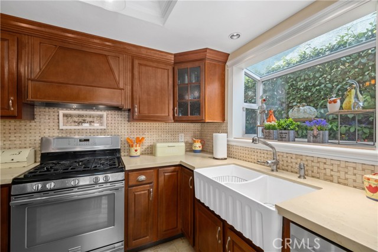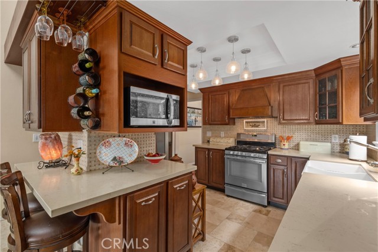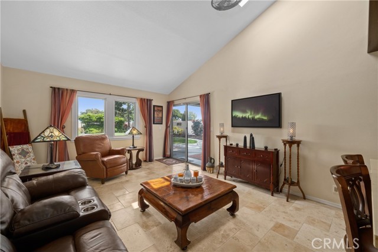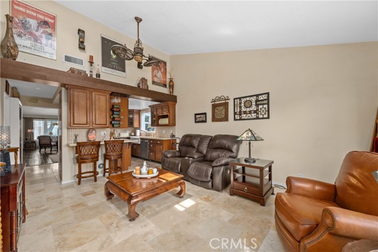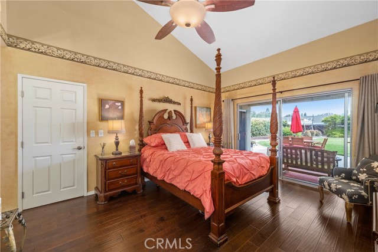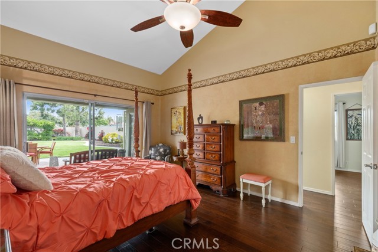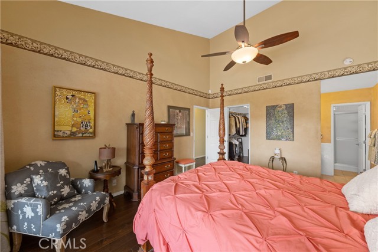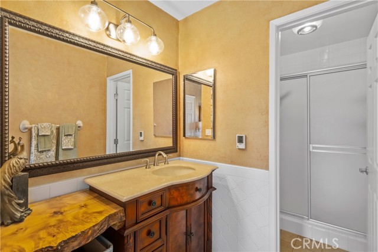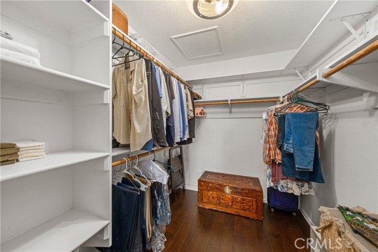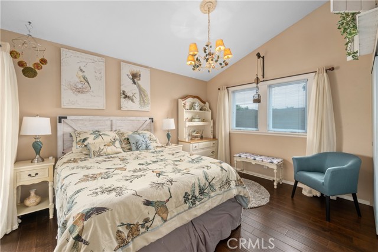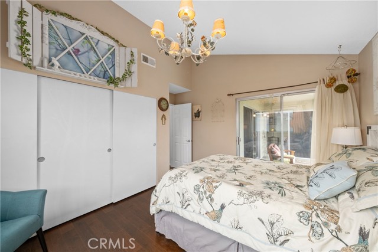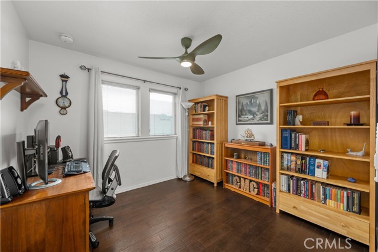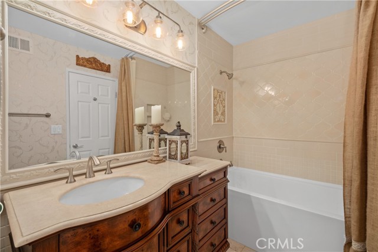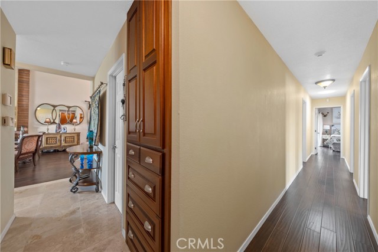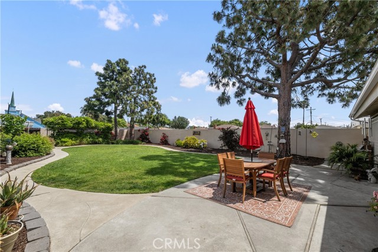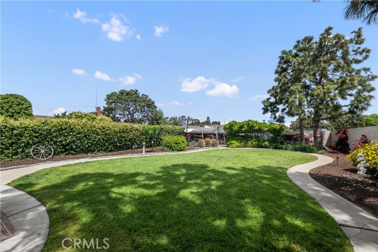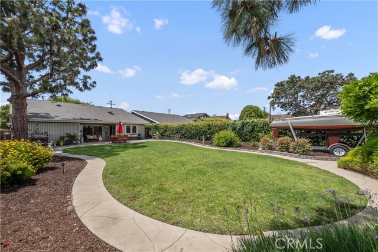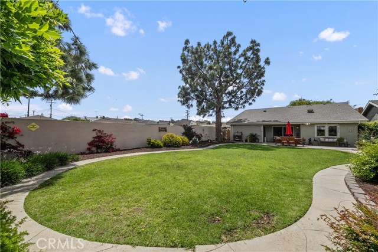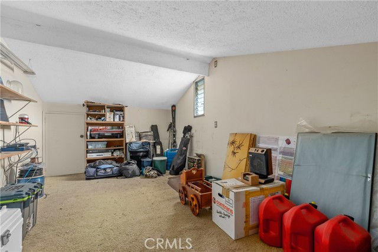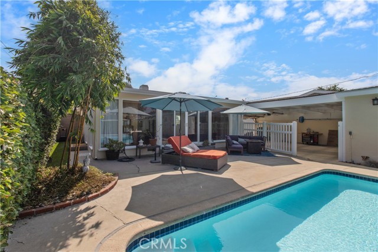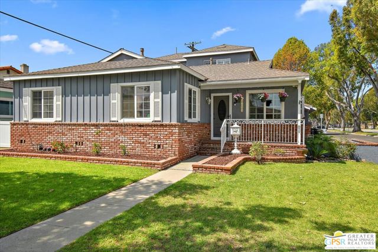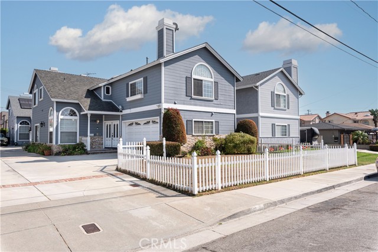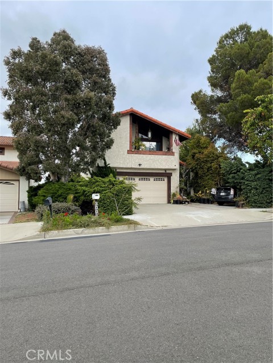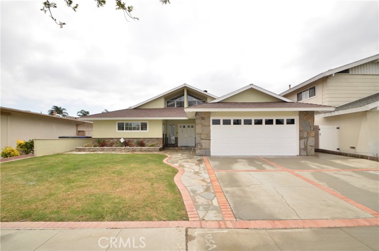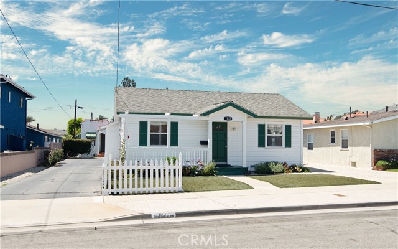2933 Sonoma Street
Torrance, CA 90503
Sold
Welcome to this lovingly cared for 4 bedroom, 2 bath home in desirable Torrance Gardens! Direct access from master bedroom, family room and additional bedroom to an EXCEPTIONAL and HUGE FABULOUS BACKYARD (8,600+ sqft)! ! Your own private sanctuary with tons of possibilities like a perfect ADU setup and potential RV parking via a 12' wide gate in rear. Stylishly remodeled kitchen a few years ago with hickory cabinets, pull-out drawers, quartz counters, and stainless steel appliances; plus a custom 4' wide pantry, quartz farmhouse sink and garden window. The family room is located adjacent to the kitchen and shares natural stone travertine tile, and also includes a vaulted ceiling and bar. The open living room has a gas fireplace with vaulted beamed ceiling and is integrated with the dining area which features a lovely alcove wet bar with matching hickory cabinets and quartz counter top. BRAND NEW ROOF with skylights! Master bath and second bathroom include radiant heat travertine floors, hardwood cabinets with marble counter tops and unique custom wall tile. Beautiful flooring throughout the entire house in either travertine or birch hardwood. Most windows are Pella dual pane casement windows - perfect for catching ocean breezes. The stuccoed block wall fence has custom gates on side yards. Lots of extra storage in 10'X16' fully enclosed room in attic. Close to excellent schools, parks, restaurants and shopping. Don't miss out on this fabulous opportunity!
PROPERTY INFORMATION
| MLS # | PV23062151 | Lot Size | 8,670 Sq. Ft. |
| HOA Fees | $0/Monthly | Property Type | Single Family Residence |
| Price | $ 1,229,000
Price Per SqFt: $ 668 |
DOM | 866 Days |
| Address | 2933 Sonoma Street | Type | Residential |
| City | Torrance | Sq.Ft. | 1,839 Sq. Ft. |
| Postal Code | 90503 | Garage | 2 |
| County | Los Angeles | Year Built | 1974 |
| Bed / Bath | 4 / 1 | Parking | 2 |
| Built In | 1974 | Status | Closed |
| Sold Date | 2023-07-07 |
INTERIOR FEATURES
| Has Laundry | Yes |
| Laundry Information | In Garage |
| Has Fireplace | Yes |
| Fireplace Information | Living Room, Gas |
| Has Appliances | Yes |
| Kitchen Appliances | Dishwasher, Gas Oven, Refrigerator |
| Kitchen Information | Quartz Counters, Remodeled Kitchen |
| Kitchen Area | Area |
| Has Heating | Yes |
| Heating Information | Forced Air |
| Room Information | Family Room, Living Room, Master Bedroom, Walk-In Closet |
| Has Cooling | No |
| Cooling Information | None |
| Flooring Information | Tile, Wood |
| InteriorFeatures Information | Quartz Counters, Wet Bar |
| EntryLocation | Front |
| Entry Level | 1 |
| Has Spa | No |
| SpaDescription | None |
| WindowFeatures | Bay Window(s), Blinds, Double Pane Windows |
| SecuritySafety | Carbon Monoxide Detector(s), Smoke Detector(s) |
| Bathroom Information | Bathtub, Shower |
| Main Level Bedrooms | 4 |
| Main Level Bathrooms | 2 |
EXTERIOR FEATURES
| ExteriorFeatures | Rain Gutters |
| Roof | Composition |
| Has Pool | No |
| Pool | None |
| Has Patio | Yes |
| Patio | Concrete, Patio |
| Has Fence | Yes |
| Fencing | Block |
| Has Sprinklers | Yes |
WALKSCORE
MAP
MORTGAGE CALCULATOR
- Principal & Interest:
- Property Tax: $1,311
- Home Insurance:$119
- HOA Fees:$0
- Mortgage Insurance:
PRICE HISTORY
| Date | Event | Price |
| 07/07/2023 | Sold | $1,325,000 |
| 06/09/2023 | Pending | $1,229,000 |
| 05/24/2023 | Listed | $1,229,000 |

Topfind Realty
REALTOR®
(844)-333-8033
Questions? Contact today.
Interested in buying or selling a home similar to 2933 Sonoma Street?
Torrance Similar Properties
Listing provided courtesy of Gunilla Goudeau, Coldwell Banker Realty. Based on information from California Regional Multiple Listing Service, Inc. as of #Date#. This information is for your personal, non-commercial use and may not be used for any purpose other than to identify prospective properties you may be interested in purchasing. Display of MLS data is usually deemed reliable but is NOT guaranteed accurate by the MLS. Buyers are responsible for verifying the accuracy of all information and should investigate the data themselves or retain appropriate professionals. Information from sources other than the Listing Agent may have been included in the MLS data. Unless otherwise specified in writing, Broker/Agent has not and will not verify any information obtained from other sources. The Broker/Agent providing the information contained herein may or may not have been the Listing and/or Selling Agent.

