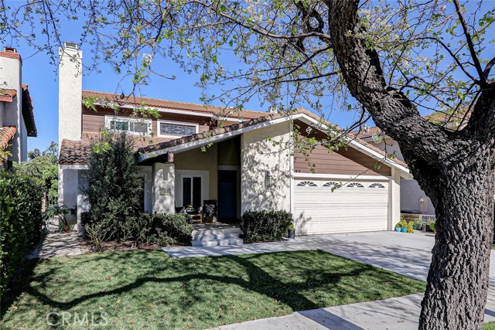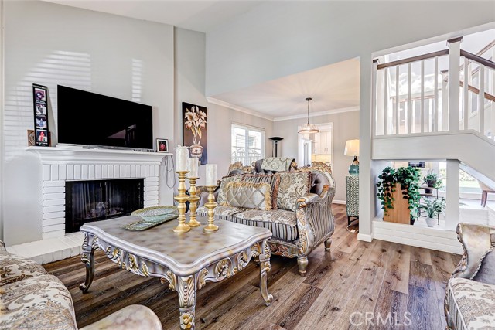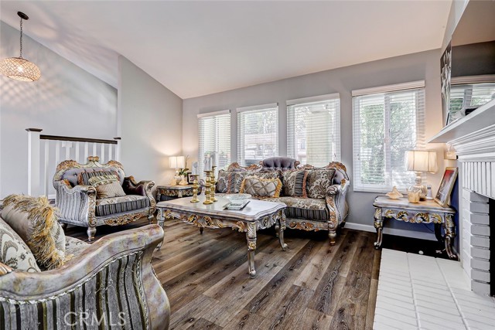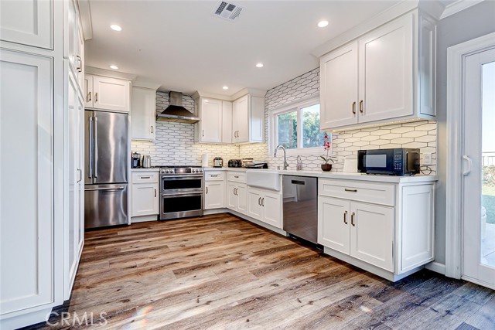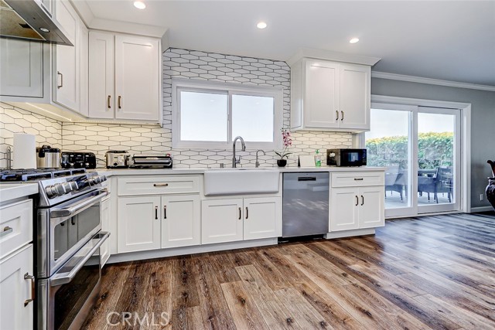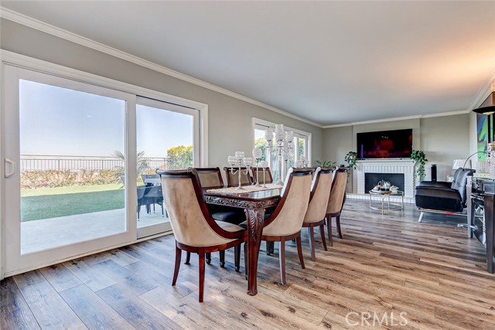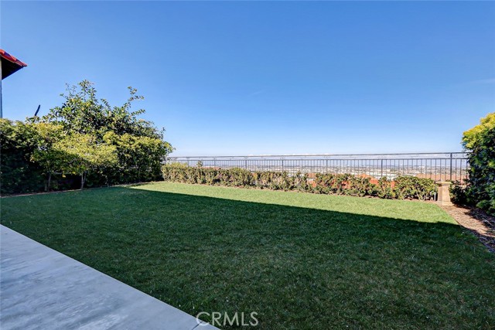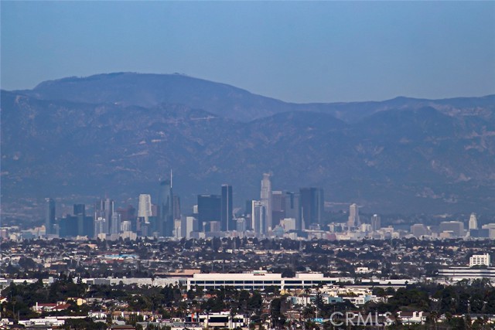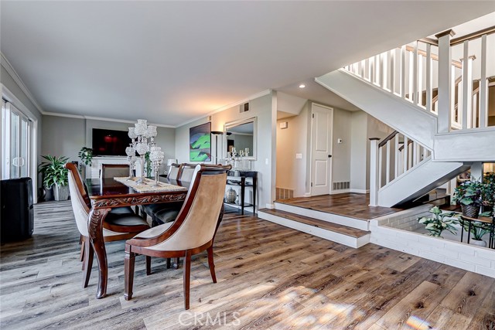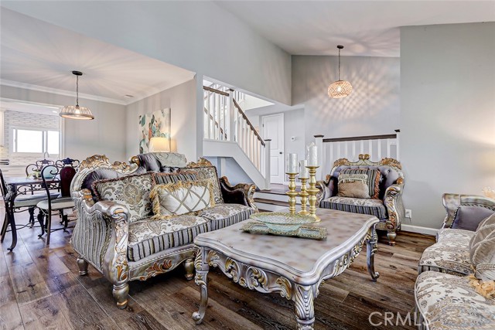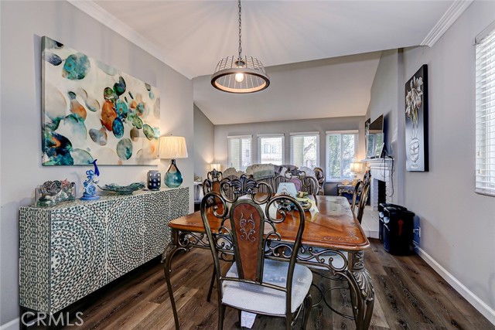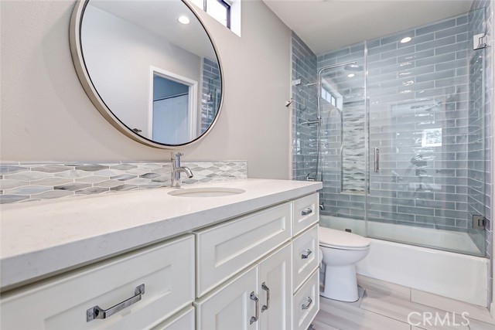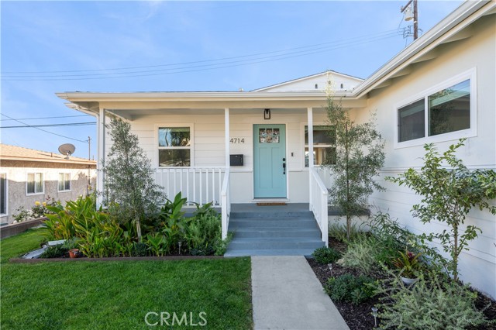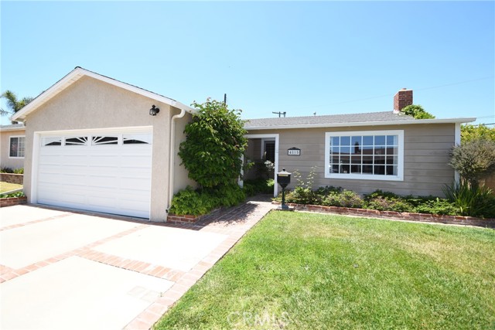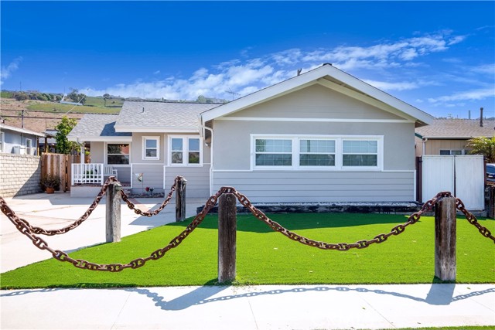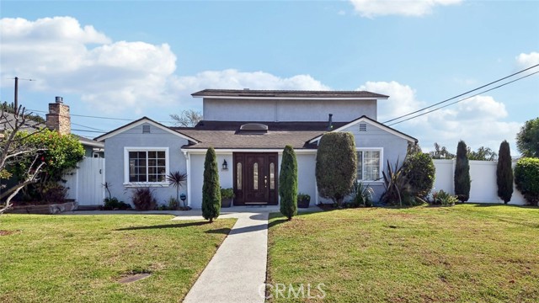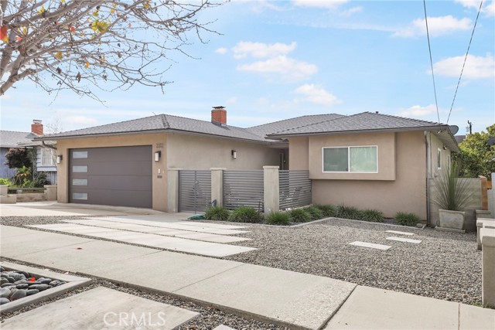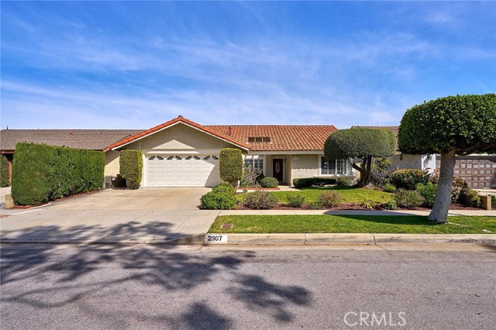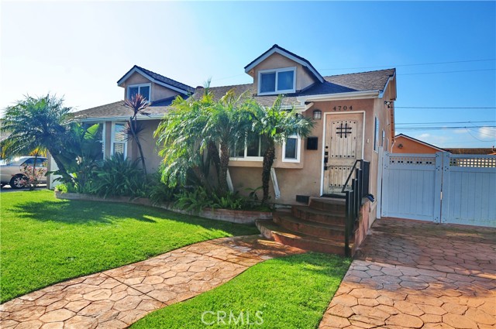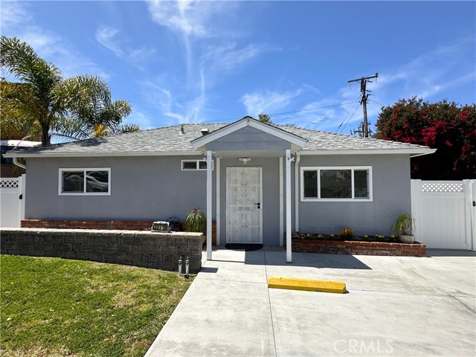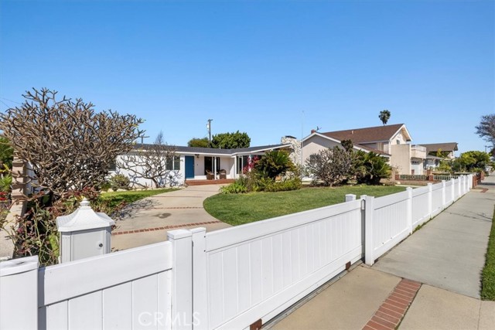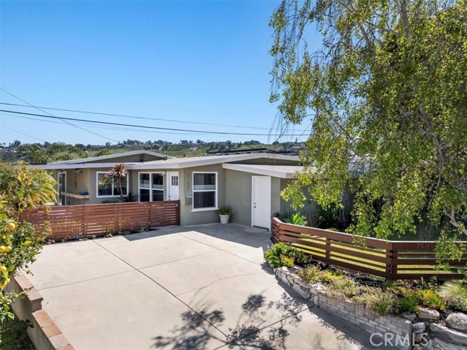2935 Briarwood Drive
Torrance, CA 90505
Sold
This sparkling home was recently remodeled with quality and a great sense of style. It is located on an extremely private block at the top of the Country Hills neighborhood of South Torrance/Walteria. Location is on the final half block before a cul-de-sac, meaning you’ll almost never see traffic, other than neighbors. Views from the private backyard and two upstairs bedrooms are majestic, taking in the whole South Bay, downtown Los Angeles and mountains. The home itself features a completely redone, bright kitchen, with white cabinetry, cheerful tile backsplash, quartz countertops and stainless steel appliances. The adjoining, oversized family room opens out to the grassy backyard through two sets of sliding doors, which provide ample natural light throughout the day. The first floor also features a formal living room and dining area. Upstairs, the primary suite is enormous, with three sets of closets, large view windows and a private, remodeled bath with two sinks and attractive, walk-in shower. Two more upstairs bedrooms share a remodeled bath with its own distinctive look, and one of those bedrooms also features those big views. Home also features newer flooring, modern windows, improved electrical systems and more.
PROPERTY INFORMATION
| MLS # | SB24037202 | Lot Size | 5,006 Sq. Ft. |
| HOA Fees | $0/Monthly | Property Type | Single Family Residence |
| Price | $ 1,549,000
Price Per SqFt: $ 756 |
DOM | 572 Days |
| Address | 2935 Briarwood Drive | Type | Residential |
| City | Torrance | Sq.Ft. | 2,050 Sq. Ft. |
| Postal Code | 90505 | Garage | 2 |
| County | Los Angeles | Year Built | 1976 |
| Bed / Bath | 3 / 3 | Parking | 4 |
| Built In | 1976 | Status | Closed |
| Sold Date | 2024-04-01 |
INTERIOR FEATURES
| Has Laundry | Yes |
| Laundry Information | Gas & Electric Dryer Hookup, Individual Room, Inside |
| Has Fireplace | Yes |
| Fireplace Information | Family Room, Living Room, Gas, Gas Starter, Wood Burning |
| Has Appliances | Yes |
| Kitchen Appliances | 6 Burner Stove, Dishwasher, Double Oven, Free-Standing Range, Gas Range, Gas Cooktop, Gas Water Heater, High Efficiency Water Heater, Range Hood, Refrigerator |
| Kitchen Information | Quartz Counters |
| Kitchen Area | In Family Room, Dining Room |
| Has Heating | Yes |
| Heating Information | Central, Forced Air |
| Room Information | All Bedrooms Up, Family Room, Formal Entry, Laundry, Living Room, Primary Suite, Walk-In Closet |
| Has Cooling | No |
| Cooling Information | None |
| Flooring Information | Wood |
| InteriorFeatures Information | Crown Molding, Open Floorplan, Pantry, Quartz Counters, Recessed Lighting, Sunken Living Room, Two Story Ceilings, Unfurnished |
| DoorFeatures | Sliding Doors |
| EntryLocation | Street level |
| Entry Level | 1 |
| Has Spa | No |
| SpaDescription | None |
| SecuritySafety | Carbon Monoxide Detector(s), Smoke Detector(s) |
| Bathroom Information | Shower, Shower in Tub, Double Sinks in Primary Bath, Exhaust fan(s), Linen Closet/Storage, Main Floor Full Bath, Privacy toilet door, Remodeled, Walk-in shower |
| Main Level Bedrooms | 0 |
| Main Level Bathrooms | 1 |
EXTERIOR FEATURES
| FoundationDetails | Slab |
| Roof | Spanish Tile |
| Has Pool | No |
| Pool | None |
| Has Patio | Yes |
| Patio | Concrete, Patio Open, Front Porch |
| Has Fence | Yes |
| Fencing | Average Condition |
| Has Sprinklers | Yes |
WALKSCORE
MAP
MORTGAGE CALCULATOR
- Principal & Interest:
- Property Tax: $1,652
- Home Insurance:$119
- HOA Fees:$0
- Mortgage Insurance:
PRICE HISTORY
| Date | Event | Price |
| 04/01/2024 | Sold | $1,750,000 |
| 02/23/2024 | Listed | $1,549,000 |

Topfind Realty
REALTOR®
(844)-333-8033
Questions? Contact today.
Interested in buying or selling a home similar to 2935 Briarwood Drive?
Torrance Similar Properties
Listing provided courtesy of Dave Fratello, Edge. Based on information from California Regional Multiple Listing Service, Inc. as of #Date#. This information is for your personal, non-commercial use and may not be used for any purpose other than to identify prospective properties you may be interested in purchasing. Display of MLS data is usually deemed reliable but is NOT guaranteed accurate by the MLS. Buyers are responsible for verifying the accuracy of all information and should investigate the data themselves or retain appropriate professionals. Information from sources other than the Listing Agent may have been included in the MLS data. Unless otherwise specified in writing, Broker/Agent has not and will not verify any information obtained from other sources. The Broker/Agent providing the information contained herein may or may not have been the Listing and/or Selling Agent.
