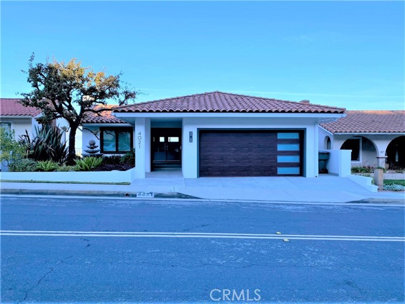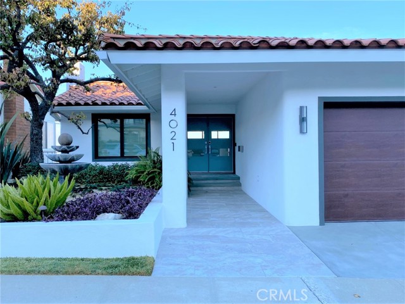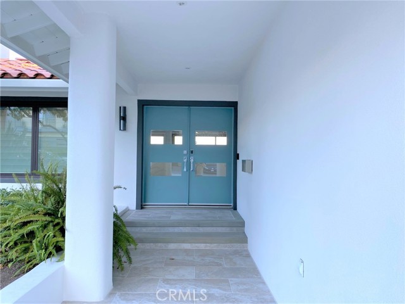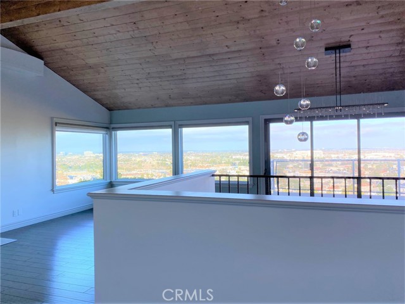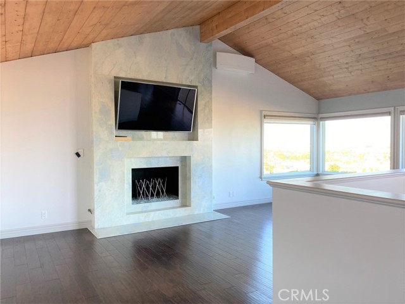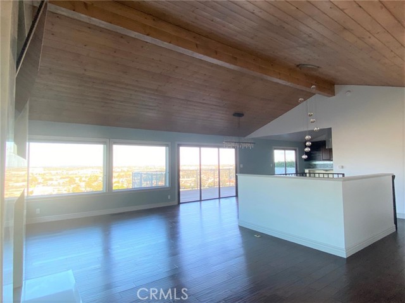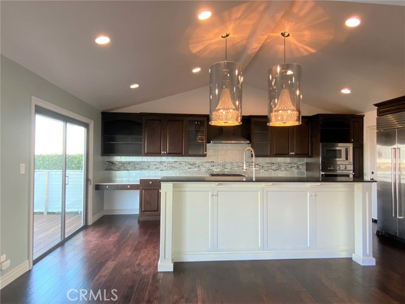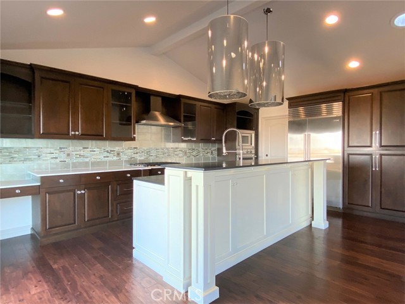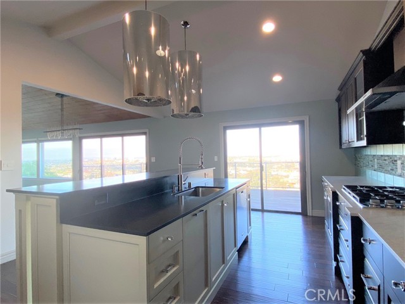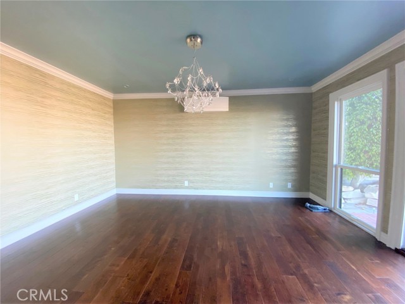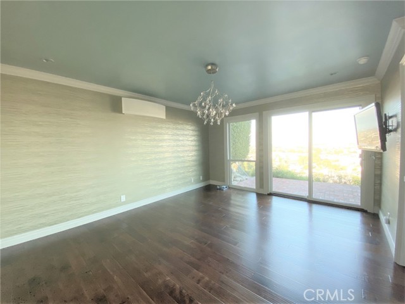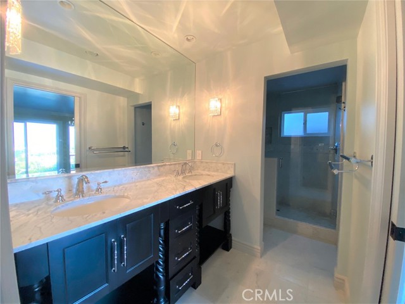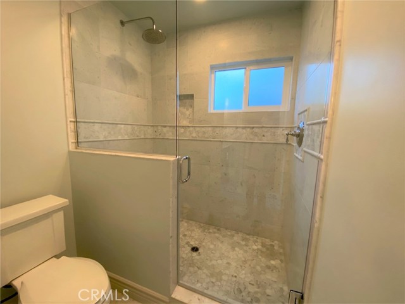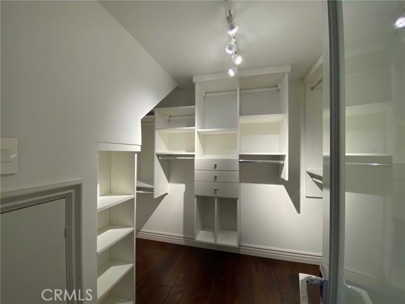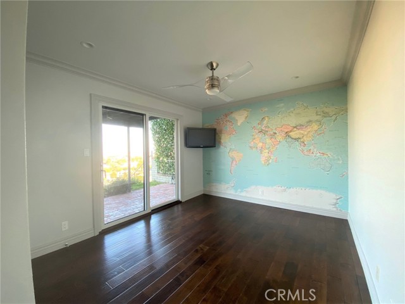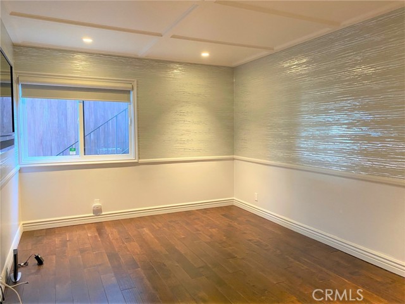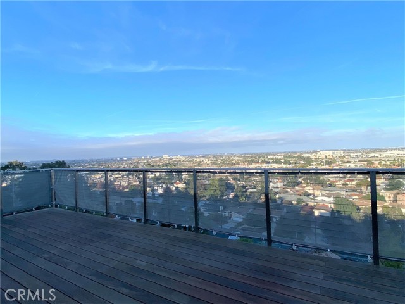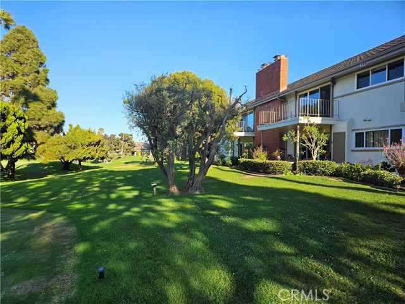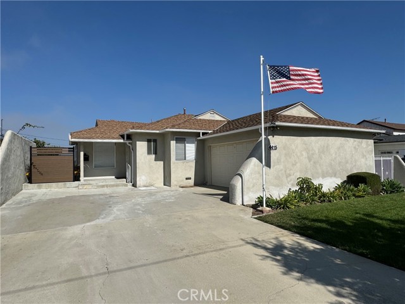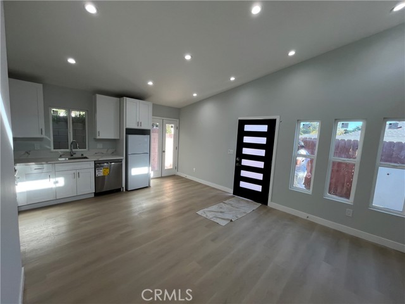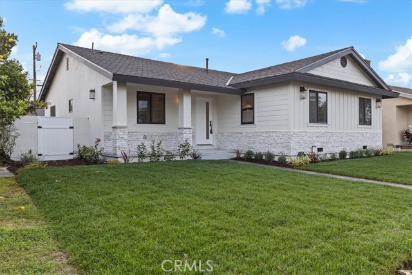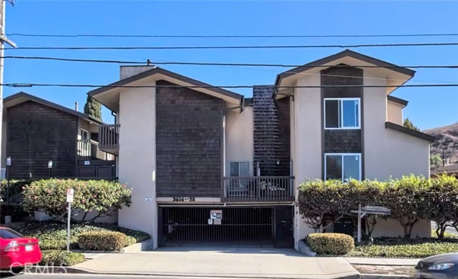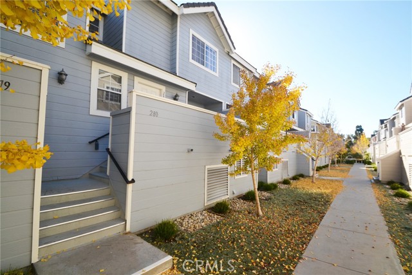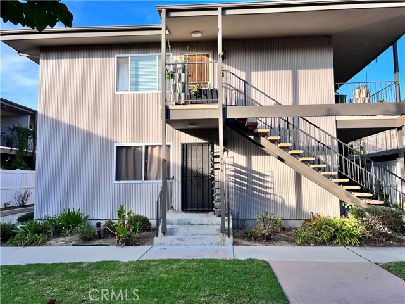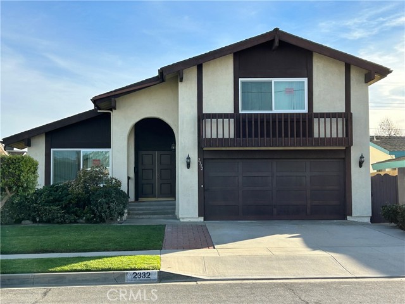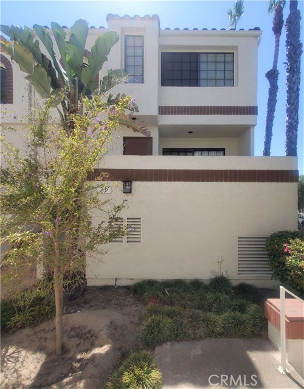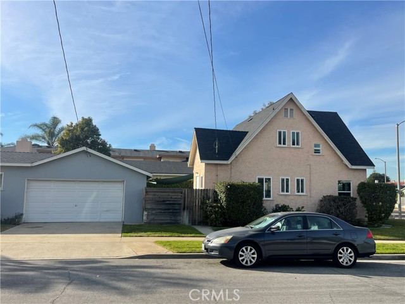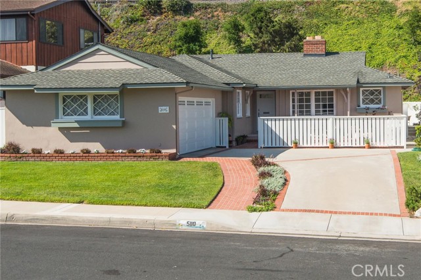4021 Mesa Street
Torrance, CA 90505
$5,900
Price
Price
3
Bed
Bed
1.5
Bath
Bath
1,840 Sq. Ft.
$3 / Sq. Ft.
$3 / Sq. Ft.
Stylish home with breathtaking views! This South Torrance residence has been beautifully upgraded and offers expansive views from the Santa Monica Mountains, towards Malibu, to downtown Los Angeles, all the way to Long Beach. Step inside and be welcomed by the unobstructed, breathtaking views. Newly installed windows and doors provide abundant natural light throughout the open floorplan--Living room, Dinning room and Kitchen. The exceptionally detailed kitchen displays high-end stainless steel appliances, Carrera marble countertops, designer glass backsplash, newer LifeSource Water System. In addition, there is a sleek honed black granite center island with a breakfast bar. Ultra-slim folding doors create the ideal indoor/outdoor experience and lead you out to the upper deck which is the perfect spot to dine al fresco and entertain guests while taking in the city lights below. The three bedrooms are all privately set on the lower level, with two of them offering tranquil sunrise views along with direct outdoor access through new sliding doors to the brick patio, where you can enjoy fresh breezes. The primary bedroom has a walk-in closet, an oversized walk-in shower, and dual sinks adorned with Carrera marble countertops in a stunningly tiled ensuite. Conveniently located to shopping, restaurants and great schools.
PROPERTY INFORMATION
| MLS # | SB24175353 | Lot Size | 6,814 Sq. Ft. |
| HOA Fees | $0/Monthly | Property Type | Single Family Residence |
| Price | $ 5,900
Price Per SqFt: $ 3 |
DOM | 435 Days |
| Address | 4021 Mesa Street | Type | Residential Lease |
| City | Torrance | Sq.Ft. | 1,840 Sq. Ft. |
| Postal Code | 90505 | Garage | 2 |
| County | Los Angeles | Year Built | 1970 |
| Bed / Bath | 3 / 1.5 | Parking | 2 |
| Built In | 1970 | Status | Active |
INTERIOR FEATURES
| Has Laundry | Yes |
| Laundry Information | Dryer Included, In Garage, Washer Included |
| Has Fireplace | Yes |
| Fireplace Information | Living Room, Gas Starter |
| Has Appliances | Yes |
| Kitchen Appliances | Built-In Range, Convection Oven, Dishwasher, ENERGY STAR Qualified Appliances, Disposal, Gas Oven, Gas Range, Gas Cooktop, Microwave, Range Hood, Refrigerator, Vented Exhaust Fan, Water Heater |
| Kitchen Information | Granite Counters, Kitchen Island, Kitchen Open to Family Room, Remodeled Kitchen, Self-closing cabinet doors, Stone Counters |
| Kitchen Area | Breakfast Counter / Bar, Dining Room |
| Has Heating | Yes |
| Heating Information | Ductless, Electric, ENERGY STAR Qualified Equipment, Fireplace(s), Zoned |
| Room Information | All Bedrooms Down, Kitchen, Living Room, Primary Bathroom, Primary Bedroom, Primary Suite, Walk-In Closet |
| Has Cooling | Yes |
| Cooling Information | Dual, Ductless, Electric, ENERGY STAR Qualified Equipment, Humidity Control, Wall/Window Unit(s), Zoned |
| Flooring Information | Tile, Wood |
| InteriorFeatures Information | Balcony, Beamed Ceilings, Built-in Features, Ceiling Fan(s), Granite Counters, High Ceilings, Living Room Balcony, Open Floorplan, Pantry, Recessed Lighting, Storage, Track Lighting, Unfurnished |
| DoorFeatures | Double Door Entry, ENERGY STAR Qualified Doors, French Doors, Mirror Closet Door(s), Sliding Doors |
| EntryLocation | 1 |
| Entry Level | 1 |
| Has Spa | No |
| SpaDescription | None |
| WindowFeatures | Custom Covering, Double Pane Windows, ENERGY STAR Qualified Windows, Insulated Windows |
| SecuritySafety | 24 Hour Security, Security Lights |
| Bathroom Information | Low Flow Toilet(s), Shower, Shower in Tub, Closet in bathroom, Double Sinks in Primary Bath, Exhaust fan(s), Linen Closet/Storage, Quartz Counters, Remodeled |
| Main Level Bedrooms | 0 |
| Main Level Bathrooms | 1 |
EXTERIOR FEATURES
| ExteriorFeatures | Lighting, Rain Gutters |
| FoundationDetails | Slab |
| Has Pool | No |
| Pool | None |
| Has Patio | Yes |
| Patio | Patio, Front Porch |
| Has Fence | Yes |
| Fencing | Block, Brick, Chain Link, Stucco Wall, Wrought Iron |
WALKSCORE
MAP
PRICE HISTORY
| Date | Event | Price |
| 08/23/2024 | Listed | $6,400 |

Topfind Realty
REALTOR®
(844)-333-8033
Questions? Contact today.
Go Tour This Home
Torrance Similar Properties
Listing provided courtesy of Hisako Suzuki, Person Realty Inc.. Based on information from California Regional Multiple Listing Service, Inc. as of #Date#. This information is for your personal, non-commercial use and may not be used for any purpose other than to identify prospective properties you may be interested in purchasing. Display of MLS data is usually deemed reliable but is NOT guaranteed accurate by the MLS. Buyers are responsible for verifying the accuracy of all information and should investigate the data themselves or retain appropriate professionals. Information from sources other than the Listing Agent may have been included in the MLS data. Unless otherwise specified in writing, Broker/Agent has not and will not verify any information obtained from other sources. The Broker/Agent providing the information contained herein may or may not have been the Listing and/or Selling Agent.
