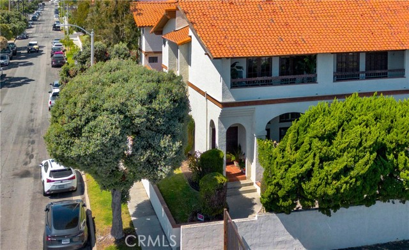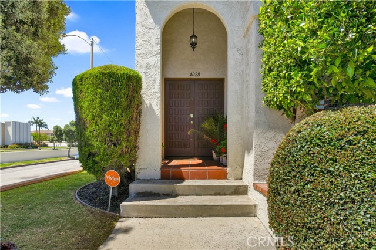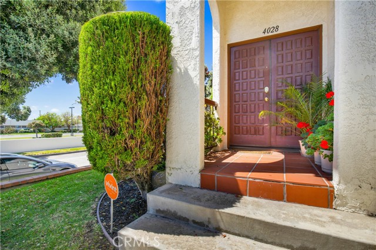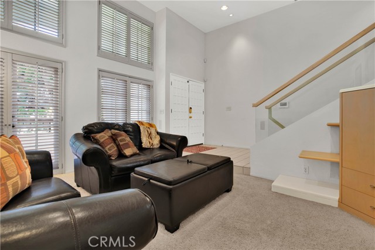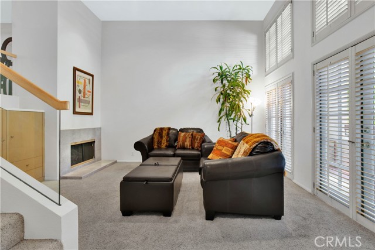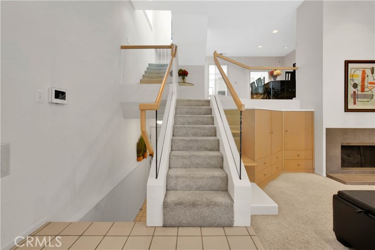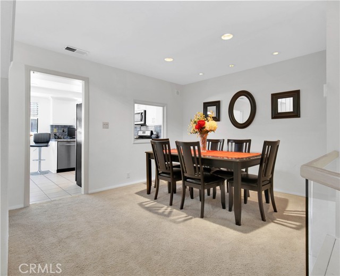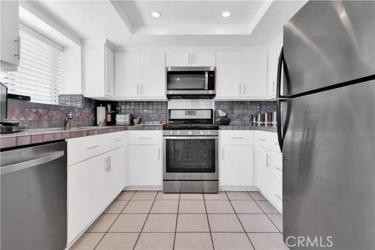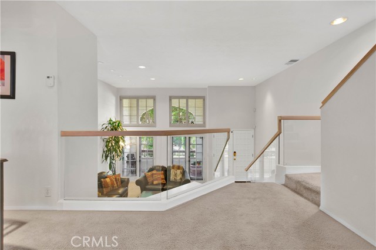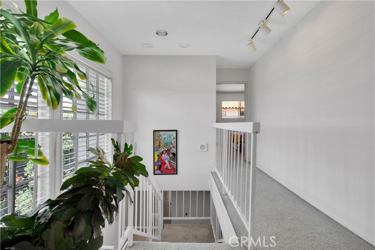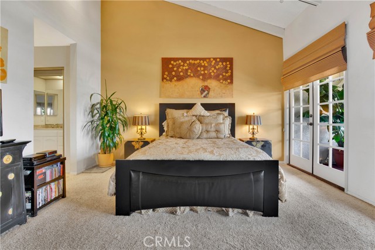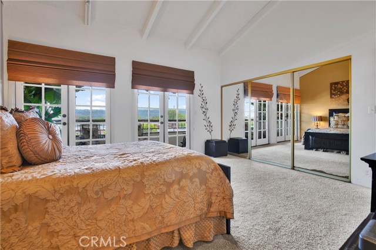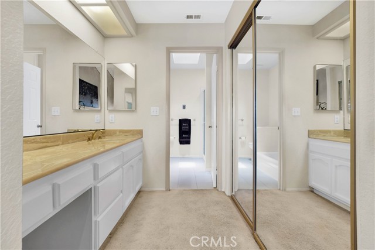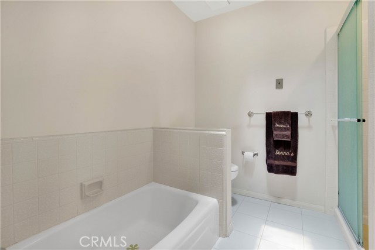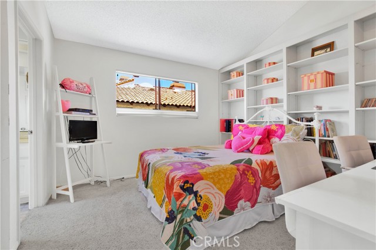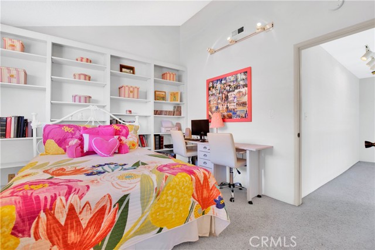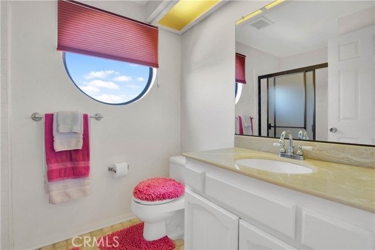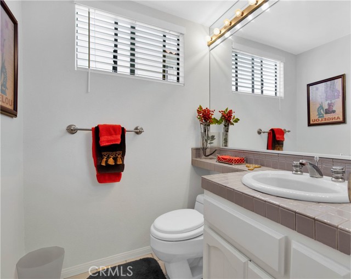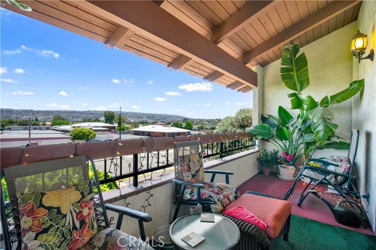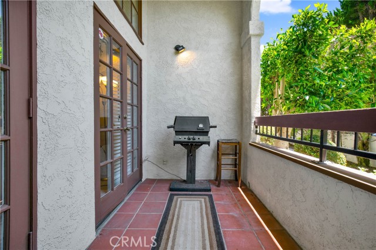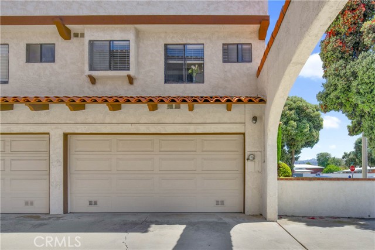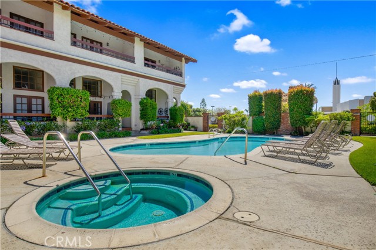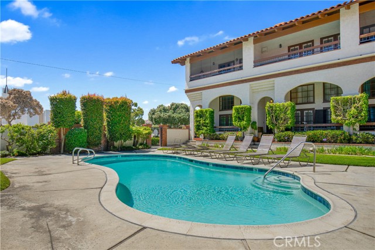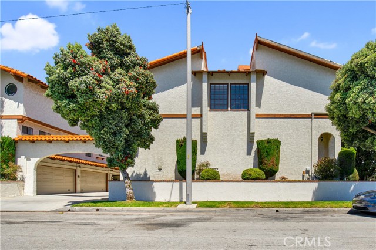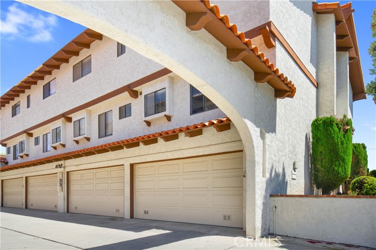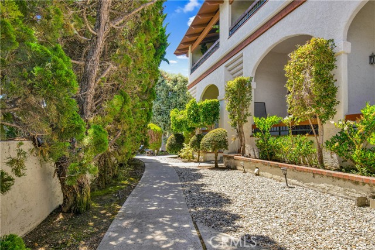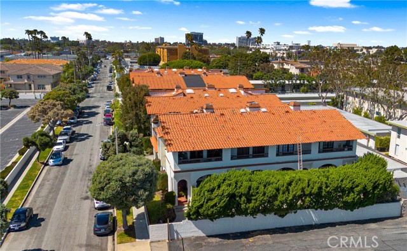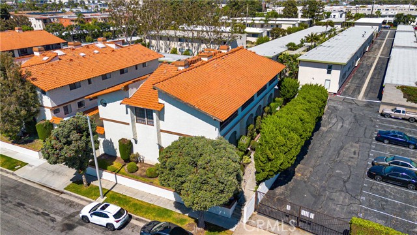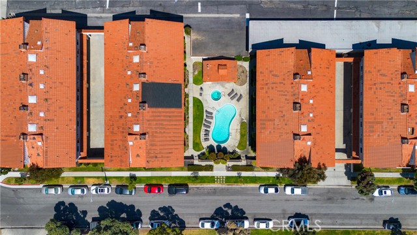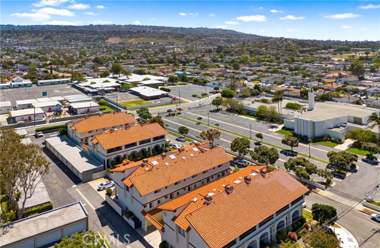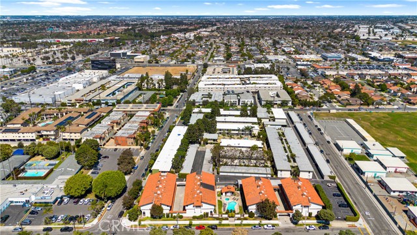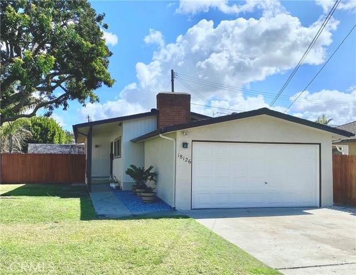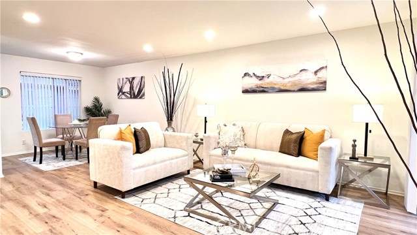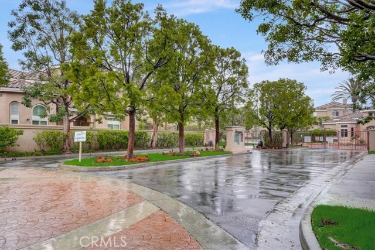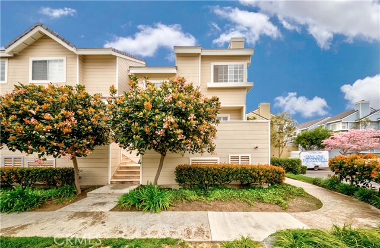4028 226th Street
Torrance, CA 90505
Sold
Nestled less than three miles from South Bay pristine beaches, this expansive 1,685 sf 2 bedroom, 3 bathroom townhome is a rare find on the market. As you enter into the high-ceilinged living room, a captivating space graced by a fireplace and enhanced by dual French doors that lead to a covered patio, filling the area with natural light. A cozy dining area on the second level adjoins the thoughtfully designed kitchen, featuring ample cabinetry, stainless steel appliances, a large sink, tastefully done tiled backsplash, and a charming service window. The stairwell is illuminated by skylights, guiding you to the 2 en-suite bedrooms on the third floor. The rear bedroom offers a vaulted ceiling, walk-in closet, and a private full bath. The crown jewel, however, is the prime bedroom, boasting a unique vaulted ceiling, an extensive closet system, and a luxurious en-suite bath accented by a skylight. French double doors open from this serene retreat to a spacious balcony, offering breathtaking views of the Palos Verdes Hills and the cityscape beyond. This residence includes an attached two-car garage with direct entry, adding a layer of convenience, along with in-unit laundry facilities. Residents enjoy access to a private pool and jacuzzi. Located within an award-winning school district, including South High School and Arnold Elementary School, and moments away from top-rated dining and shopping venues, this townhome is a testament to an exceptional lifestyle, accentuated by its stunning views and refined ambiance.
PROPERTY INFORMATION
| MLS # | SB24125411 | Lot Size | 35,170 Sq. Ft. |
| HOA Fees | $575/Monthly | Property Type | Townhouse |
| Price | $ 875,000
Price Per SqFt: $ 519 |
DOM | 504 Days |
| Address | 4028 226th Street | Type | Residential |
| City | Torrance | Sq.Ft. | 1,685 Sq. Ft. |
| Postal Code | 90505 | Garage | 2 |
| County | Los Angeles | Year Built | 1981 |
| Bed / Bath | 2 / 3 | Parking | 2 |
| Built In | 1981 | Status | Closed |
| Sold Date | 2024-08-15 |
INTERIOR FEATURES
| Has Laundry | Yes |
| Laundry Information | In Garage |
| Has Fireplace | Yes |
| Fireplace Information | Living Room, Gas |
| Has Appliances | Yes |
| Kitchen Appliances | Dishwasher, Free-Standing Range, Gas Range, Microwave, Refrigerator |
| Kitchen Information | Tile Counters |
| Kitchen Area | Dining Room |
| Has Heating | Yes |
| Heating Information | Central |
| Room Information | All Bedrooms Up, Entry, Kitchen, Living Room, Primary Bathroom, Primary Bedroom, Primary Suite, Walk-In Closet |
| Has Cooling | Yes |
| Cooling Information | Wall/Window Unit(s) |
| Flooring Information | Carpet, Tile |
| InteriorFeatures Information | Balcony, Cathedral Ceiling(s), High Ceilings, Tile Counters, Wired for Sound |
| EntryLocation | 1 |
| Entry Level | 1 |
| Has Spa | Yes |
| SpaDescription | Community |
| WindowFeatures | Screens, Skylight(s) |
| Bathroom Information | Bathtub, Shower, Closet in bathroom, Exhaust fan(s), Separate tub and shower, Vanity area, Walk-in shower |
| Main Level Bathrooms | 1 |
EXTERIOR FEATURES
| ExteriorFeatures | Barbecue Private |
| Roof | Tile |
| Has Pool | No |
| Pool | Community |
| Has Patio | Yes |
| Patio | Patio, Terrace |
WALKSCORE
MAP
MORTGAGE CALCULATOR
- Principal & Interest:
- Property Tax: $933
- Home Insurance:$119
- HOA Fees:$575
- Mortgage Insurance:
PRICE HISTORY
| Date | Event | Price |
| 08/15/2024 | Sold | $875,000 |
| 07/23/2024 | Pending | $875,000 |
| 06/27/2024 | Active Under Contract | $875,000 |
| 06/19/2024 | Listed | $875,000 |

Topfind Realty
REALTOR®
(844)-333-8033
Questions? Contact today.
Interested in buying or selling a home similar to 4028 226th Street?
Torrance Similar Properties
Listing provided courtesy of Leonard LaRocca, Compass. Based on information from California Regional Multiple Listing Service, Inc. as of #Date#. This information is for your personal, non-commercial use and may not be used for any purpose other than to identify prospective properties you may be interested in purchasing. Display of MLS data is usually deemed reliable but is NOT guaranteed accurate by the MLS. Buyers are responsible for verifying the accuracy of all information and should investigate the data themselves or retain appropriate professionals. Information from sources other than the Listing Agent may have been included in the MLS data. Unless otherwise specified in writing, Broker/Agent has not and will not verify any information obtained from other sources. The Broker/Agent providing the information contained herein may or may not have been the Listing and/or Selling Agent.

