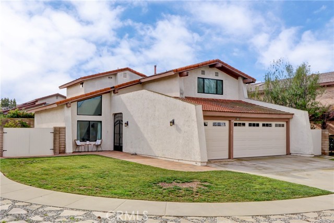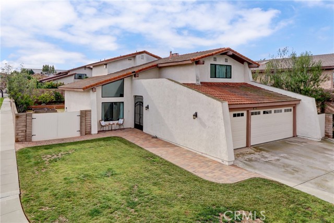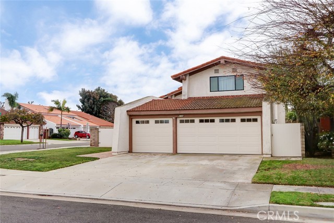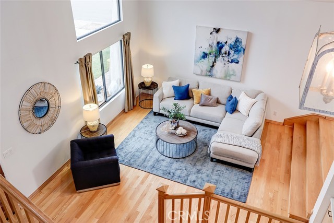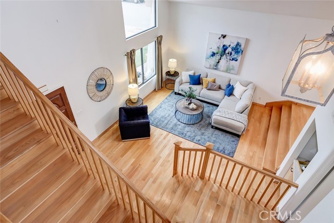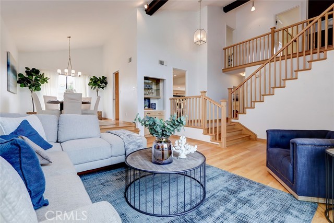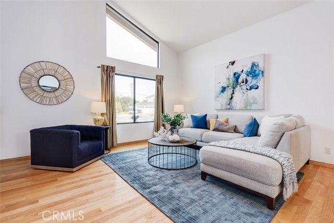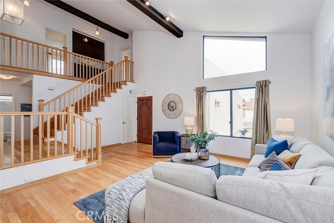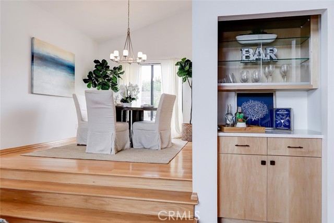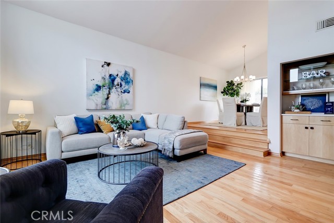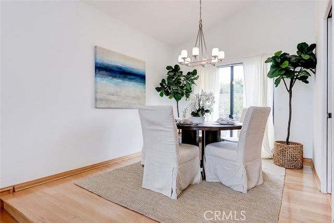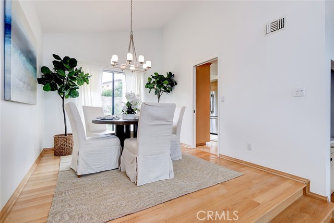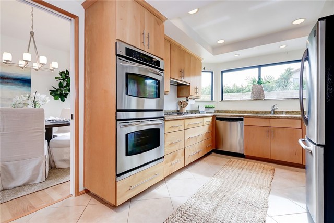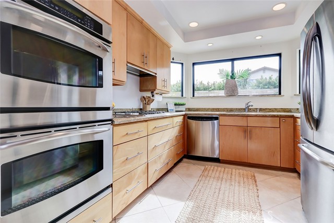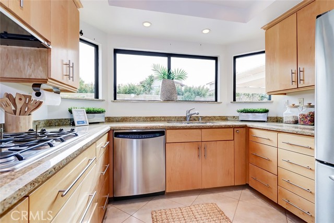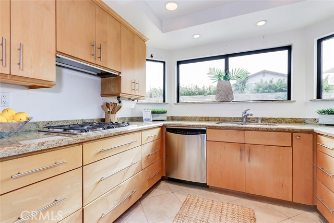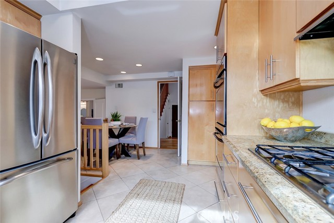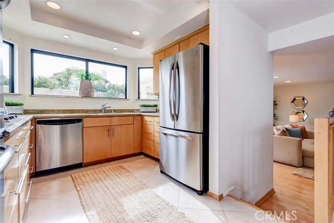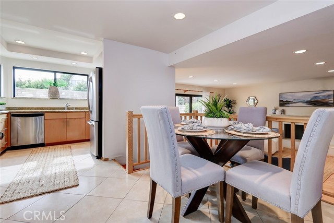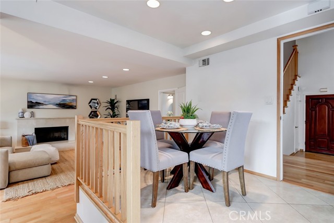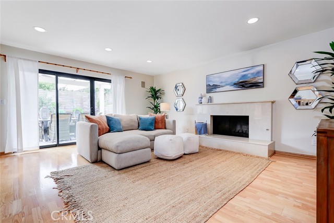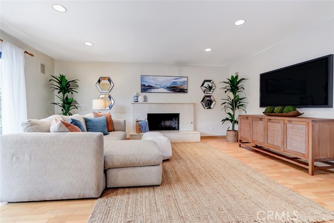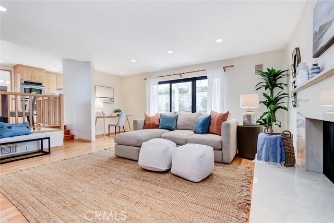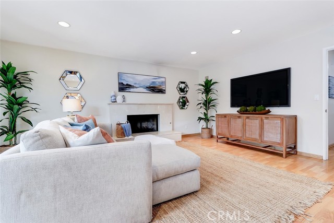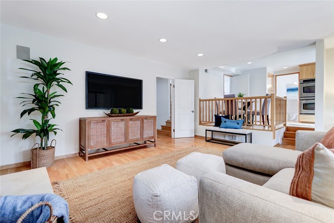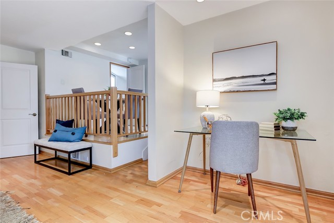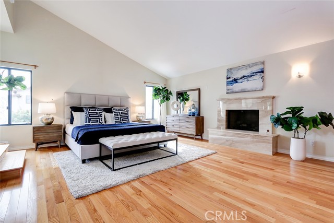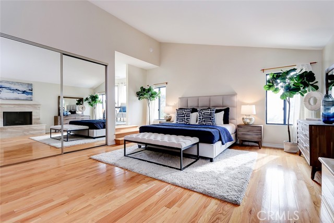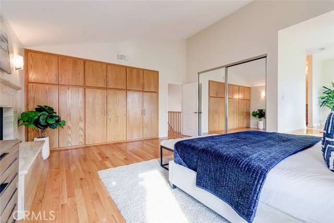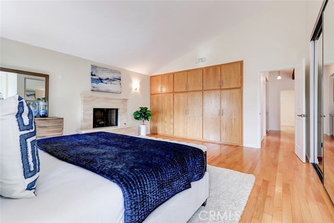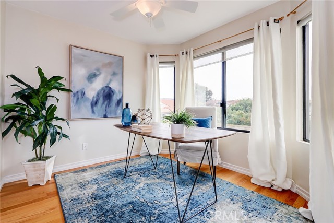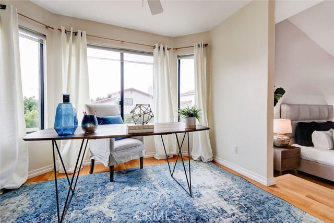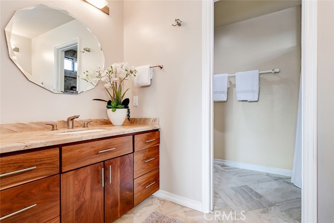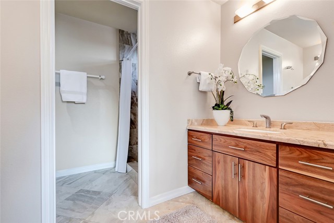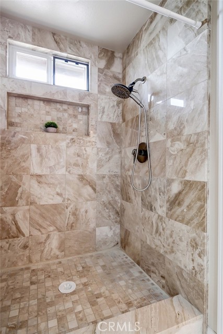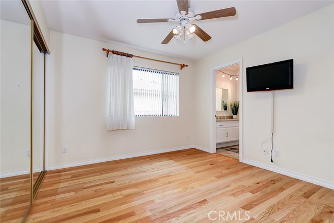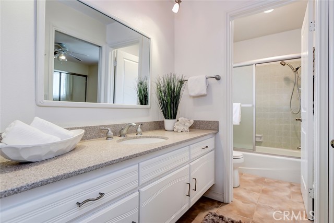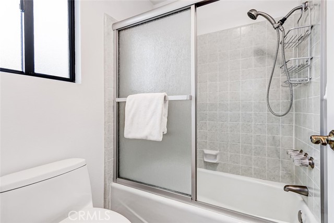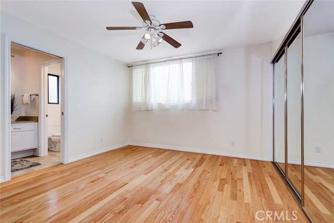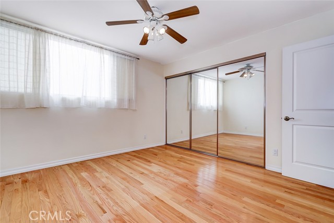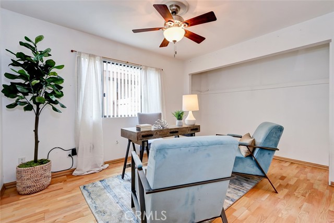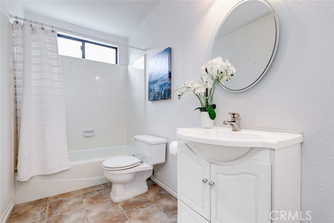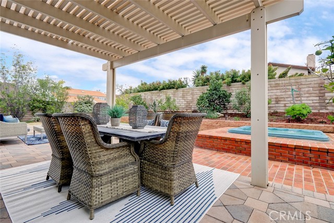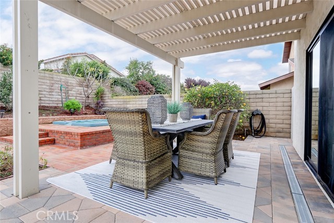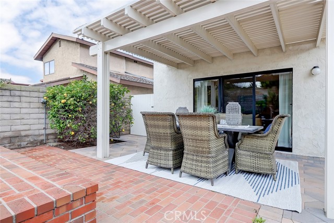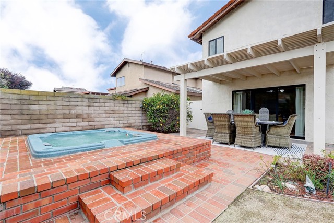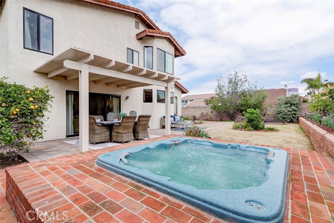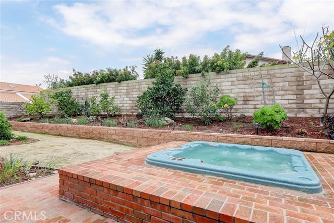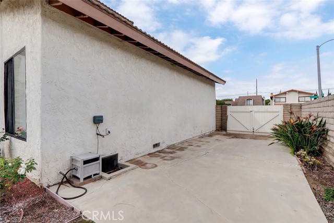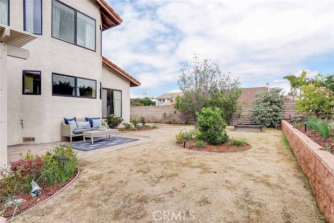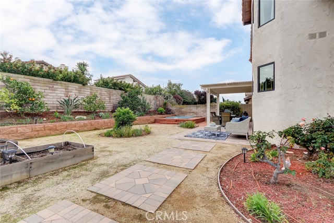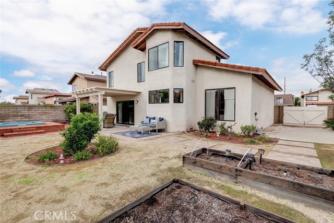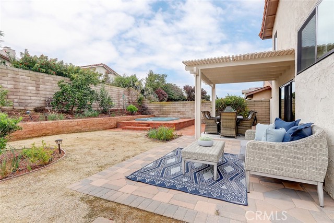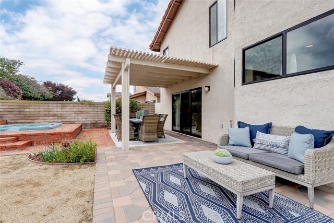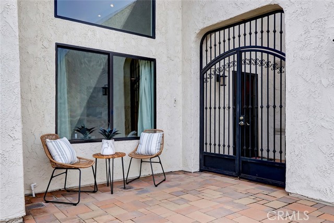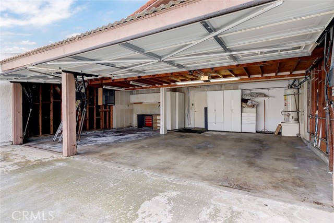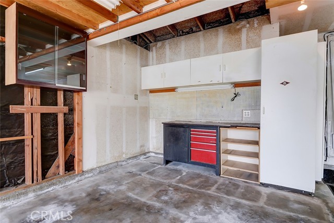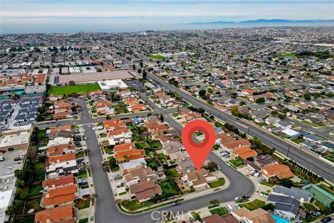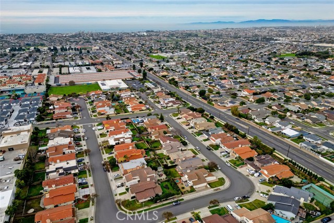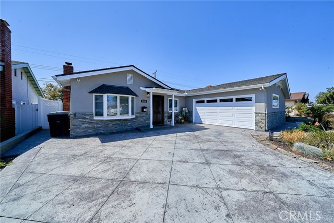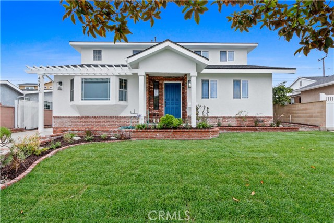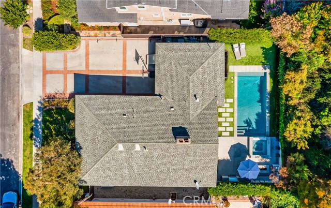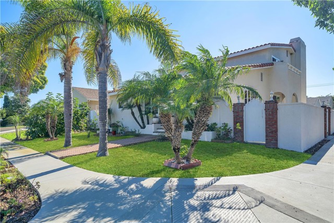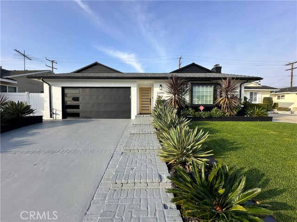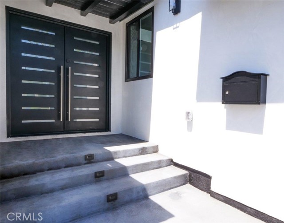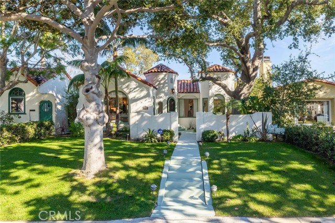4108 Konya Drive
Torrance, CA 90503
Sold
Welcome home to this beautiful West Torrance single family home! You do not want to miss this corner lot with over 7000 sq feet including a huge backyard, three car garage and a large additional gated parking area perfect for your trailer or boat! As you enter the home, you will find soaring vaulted ceilings which showcase the large living room and step up dining room. The entire home has hardwood floors and is bright and light. The remodeled kitchen overlooking the backyard features stainless steel appliances, granite countertops and an eat-in kitchen area. The kitchen opens to a cozy family room with a fireplace and sliding glass doors to the backyard. The backyard features many wonderful trees including a lemon and an orange tree, also an in-ground jacuzzi, above ground vegetable beds and a large paver patio area for dining and entertaining al fresco! Rounding out the first floor there is a bedroom, a full bathroom and a laundry room along with the 3 car garage. Up the soaring staircase and balcony overlooking the living room you will find 3 large bedrooms. Two bedrooms share an updated bathroom in between them. The primary bedroom features a wall of closets and a step up windowed office area complete with en-suite updated bathroom. You do not want to miss this gorgeous home on a great street in west Torrance!
PROPERTY INFORMATION
| MLS # | SB22246190 | Lot Size | 7,075 Sq. Ft. |
| HOA Fees | $0/Monthly | Property Type | Single Family Residence |
| Price | $ 1,750,000
Price Per SqFt: $ 700 |
DOM | 1003 Days |
| Address | 4108 Konya Drive | Type | Residential |
| City | Torrance | Sq.Ft. | 2,500 Sq. Ft. |
| Postal Code | 90503 | Garage | 3 |
| County | Los Angeles | Year Built | 1978 |
| Bed / Bath | 4 / 3 | Parking | 3 |
| Built In | 1978 | Status | Closed |
| Sold Date | 2023-03-06 |
INTERIOR FEATURES
| Has Laundry | Yes |
| Laundry Information | Individual Room, Inside |
| Has Fireplace | Yes |
| Fireplace Information | Family Room |
| Has Appliances | Yes |
| Kitchen Appliances | Dishwasher, Disposal, Gas Oven, Gas Cooktop |
| Kitchen Information | Granite Counters |
| Kitchen Area | Breakfast Nook, Dining Room |
| Has Heating | Yes |
| Heating Information | Forced Air |
| Room Information | Family Room, Kitchen, Laundry, Living Room, Main Floor Bedroom, Master Suite |
| Has Cooling | No |
| Cooling Information | None |
| Flooring Information | Carpet, Tile |
| InteriorFeatures Information | Bar, Beamed Ceilings, Ceiling Fan(s), Granite Counters, Recessed Lighting |
| Has Spa | Yes |
| SpaDescription | Private |
| Bathroom Information | Bathtub, Shower, Shower in Tub, Granite Counters, Main Floor Full Bath |
| Main Level Bedrooms | 1 |
| Main Level Bathrooms | 1 |
EXTERIOR FEATURES
| Has Pool | No |
| Pool | None |
| Has Patio | Yes |
| Patio | Patio |
WALKSCORE
MAP
MORTGAGE CALCULATOR
- Principal & Interest:
- Property Tax: $1,867
- Home Insurance:$119
- HOA Fees:$0
- Mortgage Insurance:
PRICE HISTORY
| Date | Event | Price |
| 03/06/2023 | Sold | $1,800,000 |
| 02/07/2023 | Pending | $1,750,000 |
| 01/25/2023 | Active Under Contract | $1,750,000 |
| 01/14/2023 | Listed | $1,750,000 |

Topfind Realty
REALTOR®
(844)-333-8033
Questions? Contact today.
Interested in buying or selling a home similar to 4108 Konya Drive?
Listing provided courtesy of Sue Murphy, Keller Williams South Bay. Based on information from California Regional Multiple Listing Service, Inc. as of #Date#. This information is for your personal, non-commercial use and may not be used for any purpose other than to identify prospective properties you may be interested in purchasing. Display of MLS data is usually deemed reliable but is NOT guaranteed accurate by the MLS. Buyers are responsible for verifying the accuracy of all information and should investigate the data themselves or retain appropriate professionals. Information from sources other than the Listing Agent may have been included in the MLS data. Unless otherwise specified in writing, Broker/Agent has not and will not verify any information obtained from other sources. The Broker/Agent providing the information contained herein may or may not have been the Listing and/or Selling Agent.
