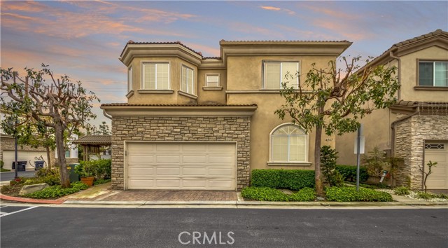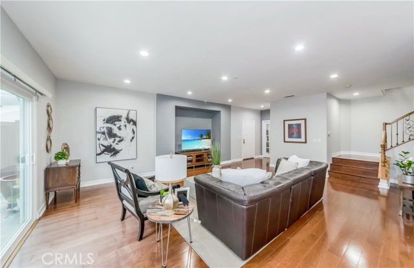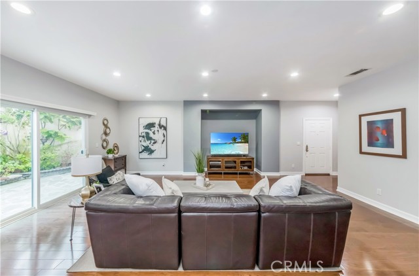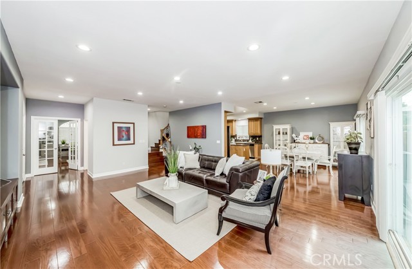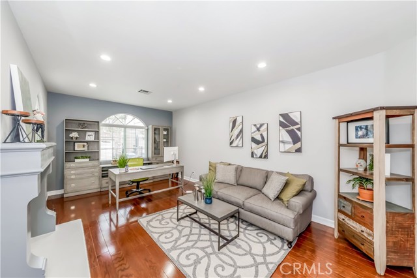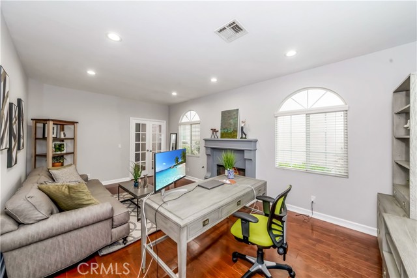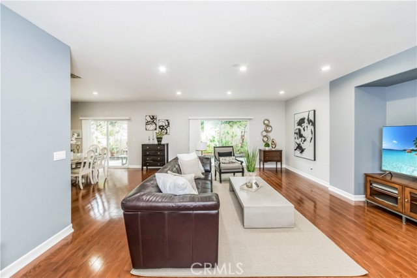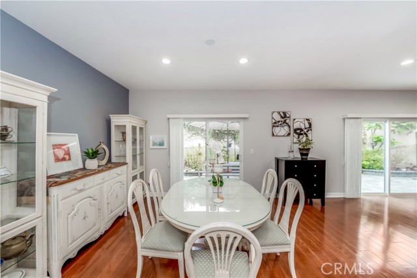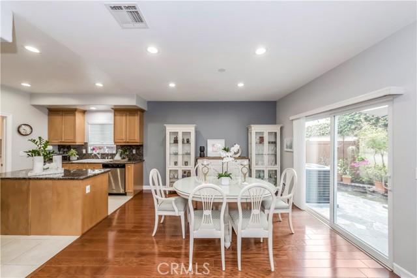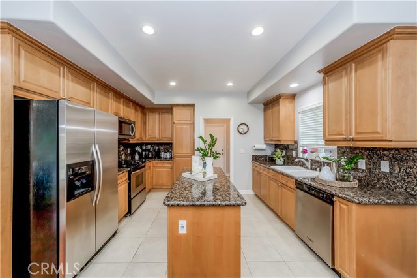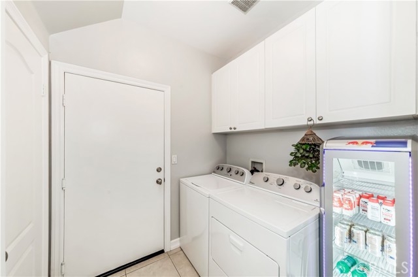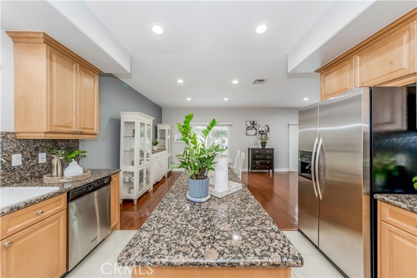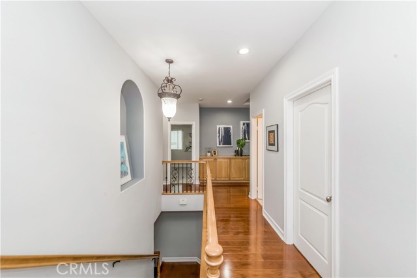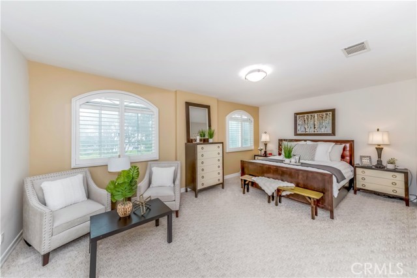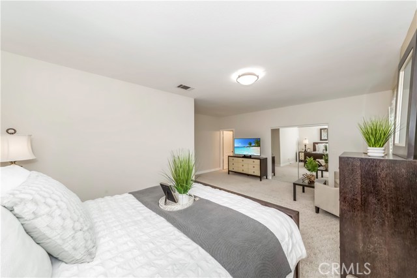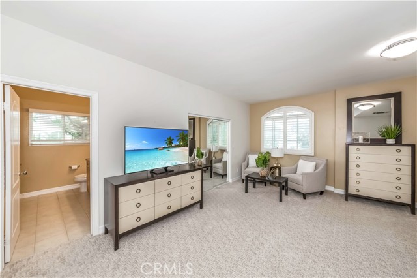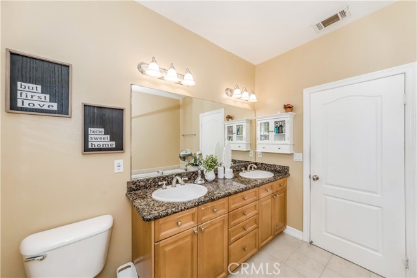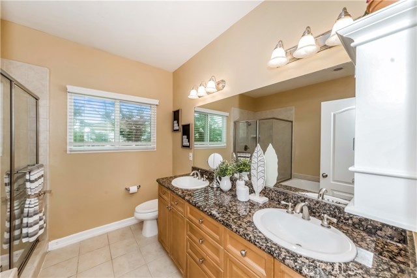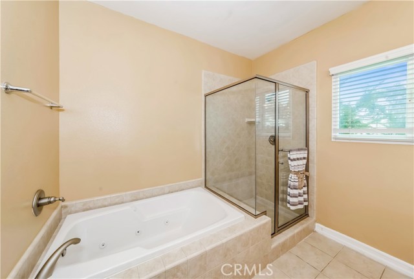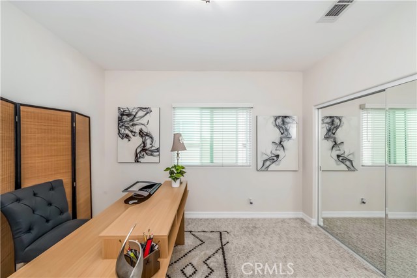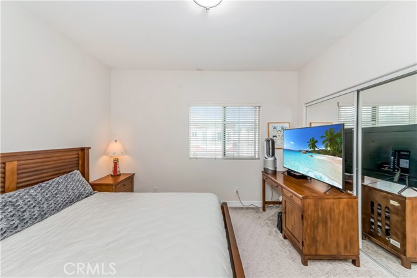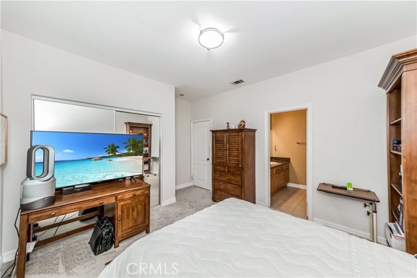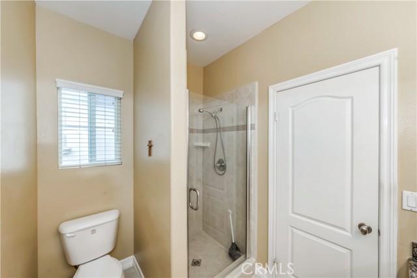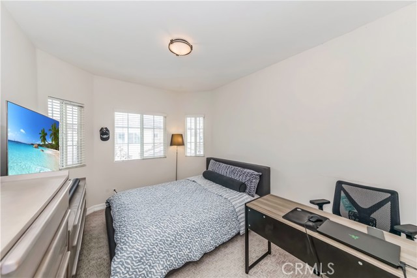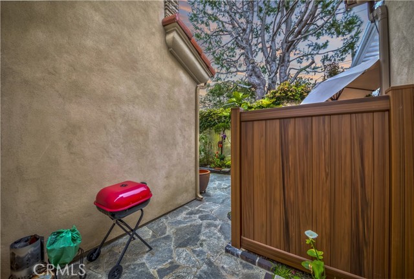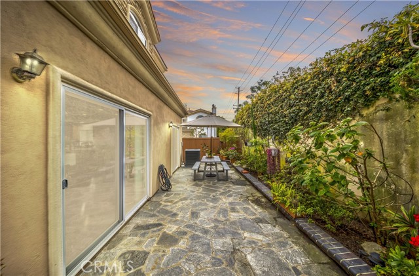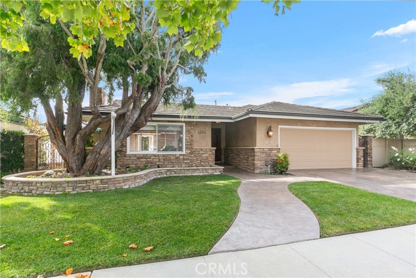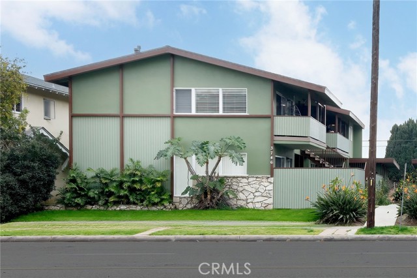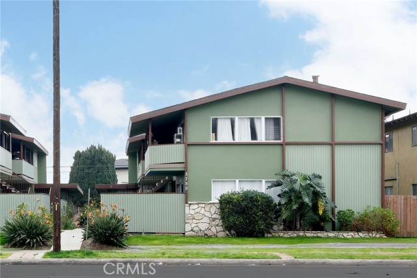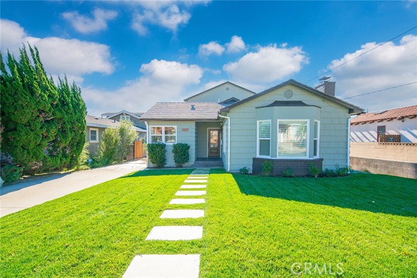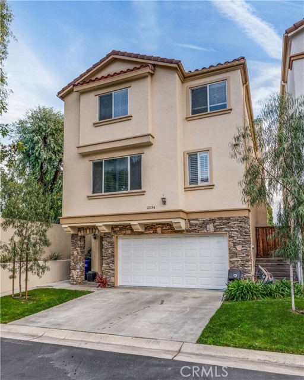4267 190th Street
Torrance, CA 90504
Sold
Experience the epitome of suburban living in this stunning 2,580 sq. ft. single-family home nestled in the prestigious Park Place gated community in North West Torrance. This beautifully designed home offers a perfect blend of space, style, and comfort with its 4 bedrooms, 3.5 bathrooms, and a versatile den that can be used as a home office, formal living room, guest bedroom, or recreation room. As you enter, you are greeted by an open floor plan that seamlessly connects the living room, dining area, and kitchen, making it ideal for entertaining and everyday living. The kitchen is a chef's dream with top-of-the-line appliances, ample counter space, and exquisite finishes, ensuring both functionality and elegance. The primary suite is a true retreat, featuring generous closet space and a luxurious en-suite bathroom equipped with a soaking tub, separate shower, and dual vanities. The additional bedrooms are well-sized and perfect for family and guests, complemented by modern and stylish bathrooms. Additional features include a 2-car attached garage along with 2 more designated parking spaces, providing plenty of room for vehicles and storage. The gated community offers privacy and security, along with the tranquility of a well-maintained neighborhood.
PROPERTY INFORMATION
| MLS # | PW24075314 | Lot Size | 131,777 Sq. Ft. |
| HOA Fees | $220/Monthly | Property Type | Condominium |
| Price | $ 1,499,000
Price Per SqFt: $ 581 |
DOM | 542 Days |
| Address | 4267 190th Street | Type | Residential |
| City | Torrance | Sq.Ft. | 2,580 Sq. Ft. |
| Postal Code | 90504 | Garage | 2 |
| County | Los Angeles | Year Built | 2004 |
| Bed / Bath | 4 / 2.5 | Parking | 4 |
| Built In | 2004 | Status | Closed |
| Sold Date | 2024-05-29 |
INTERIOR FEATURES
| Has Laundry | Yes |
| Laundry Information | Gas Dryer Hookup, Individual Room, Inside, Washer Hookup |
| Has Fireplace | Yes |
| Fireplace Information | Den |
| Has Appliances | Yes |
| Kitchen Appliances | Dishwasher, Gas Oven, Gas Range, Microwave, Refrigerator, Vented Exhaust Fan, Water Heater |
| Kitchen Information | Granite Counters, Kitchen Island, Remodeled Kitchen |
| Kitchen Area | Area, Breakfast Nook, Separated, Country Kitchen |
| Has Heating | Yes |
| Heating Information | Central |
| Room Information | All Bedrooms Up, Den, Kitchen, Laundry, Primary Bathroom, Primary Bedroom, Primary Suite, Office, Walk-In Closet |
| Has Cooling | Yes |
| Cooling Information | Central Air |
| Flooring Information | Wood |
| InteriorFeatures Information | Granite Counters, High Ceilings, Living Room Balcony, Open Floorplan, Pantry, Recessed Lighting |
| EntryLocation | 1 |
| Entry Level | 1 |
| Has Spa | No |
| SpaDescription | None |
| WindowFeatures | Double Pane Windows |
| SecuritySafety | Carbon Monoxide Detector(s), Gated Community, Smoke Detector(s) |
| Bathroom Information | Bathtub, Shower, Shower in Tub, Double sinks in bath(s), Double Sinks in Primary Bath, Exhaust fan(s), Granite Counters, Linen Closet/Storage, Separate tub and shower, Soaking Tub, Walk-in shower |
| Main Level Bedrooms | 0 |
| Main Level Bathrooms | 1 |
EXTERIOR FEATURES
| ExteriorFeatures | Balcony |
| FoundationDetails | Slab |
| Roof | Spanish Tile |
| Has Pool | No |
| Pool | None |
| Has Patio | Yes |
| Patio | Concrete, Patio, Porch, Slab, Stone |
| Has Fence | Yes |
| Fencing | Good Condition |
WALKSCORE
MAP
MORTGAGE CALCULATOR
- Principal & Interest:
- Property Tax: $1,599
- Home Insurance:$119
- HOA Fees:$220
- Mortgage Insurance:
PRICE HISTORY
| Date | Event | Price |
| 05/22/2024 | Pending | $1,499,000 |
| 04/16/2024 | Listed | $1,499,000 |

Topfind Realty
REALTOR®
(844)-333-8033
Questions? Contact today.
Interested in buying or selling a home similar to 4267 190th Street?
Listing provided courtesy of Philip Kang, Real Broker. Based on information from California Regional Multiple Listing Service, Inc. as of #Date#. This information is for your personal, non-commercial use and may not be used for any purpose other than to identify prospective properties you may be interested in purchasing. Display of MLS data is usually deemed reliable but is NOT guaranteed accurate by the MLS. Buyers are responsible for verifying the accuracy of all information and should investigate the data themselves or retain appropriate professionals. Information from sources other than the Listing Agent may have been included in the MLS data. Unless otherwise specified in writing, Broker/Agent has not and will not verify any information obtained from other sources. The Broker/Agent providing the information contained herein may or may not have been the Listing and/or Selling Agent.
