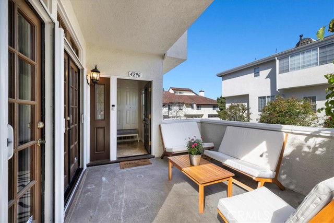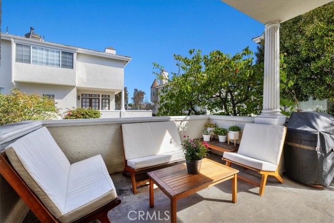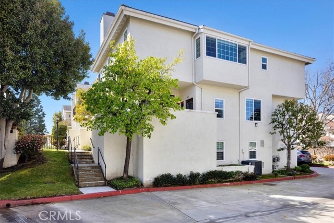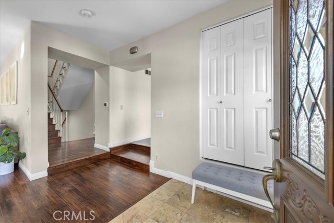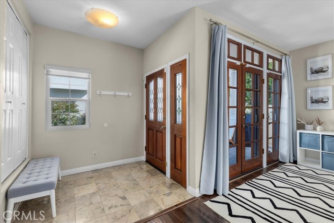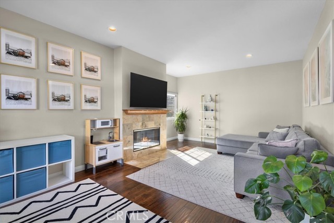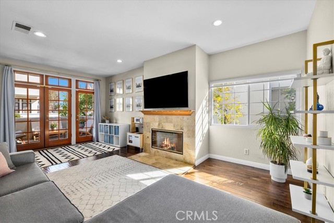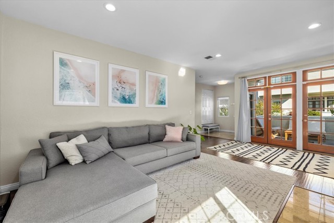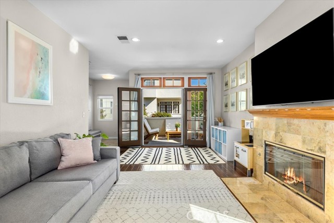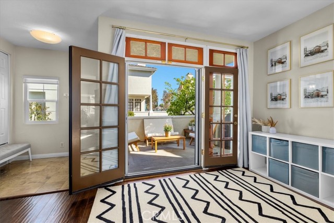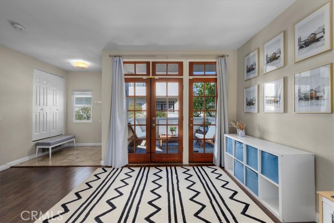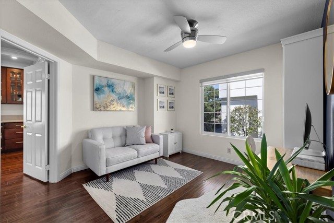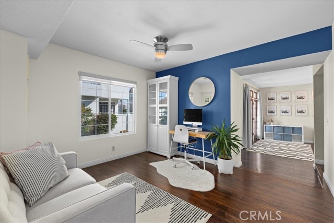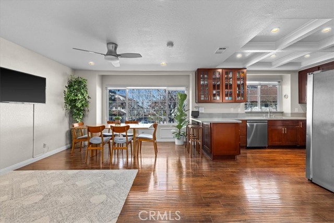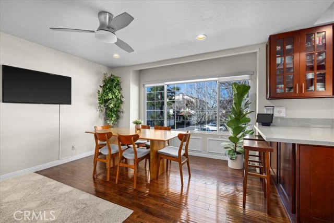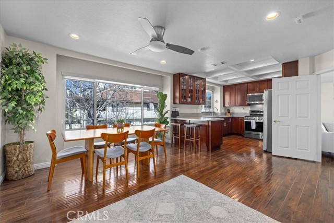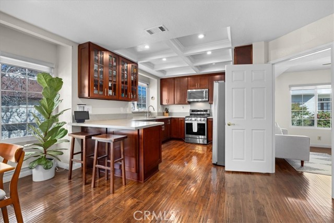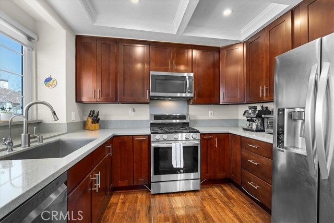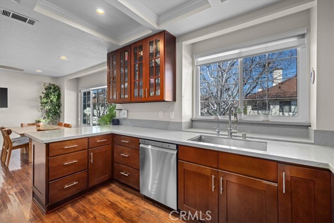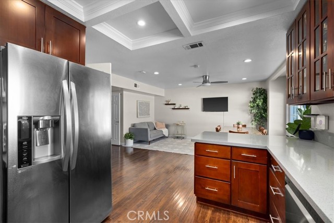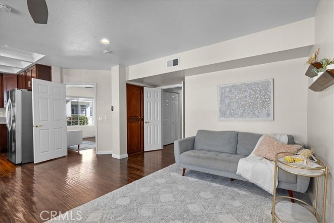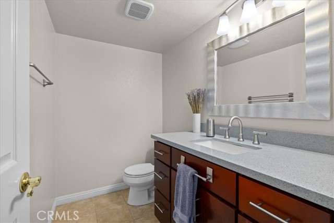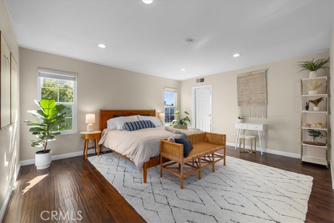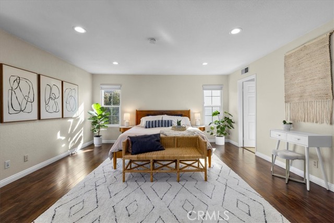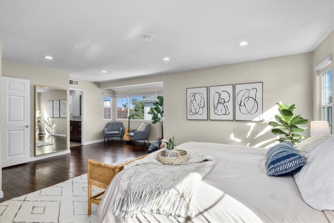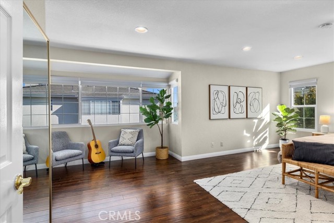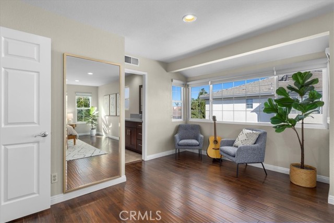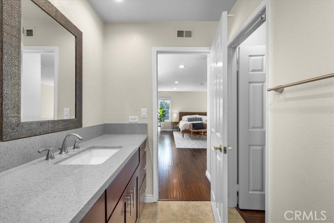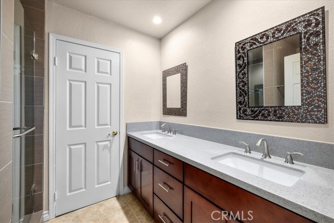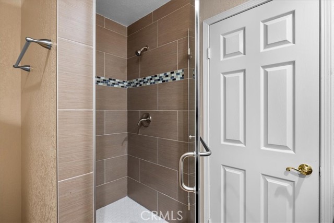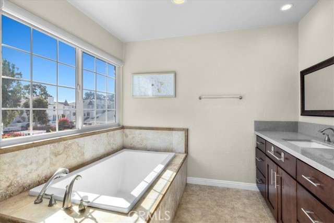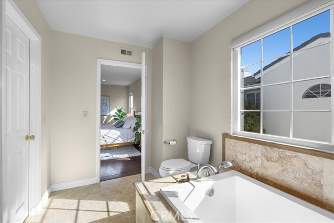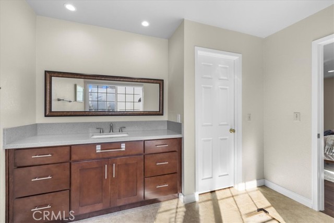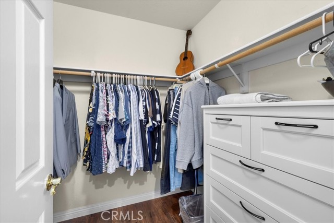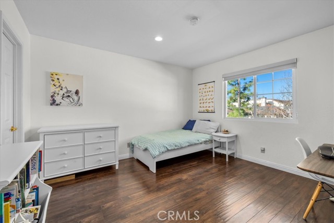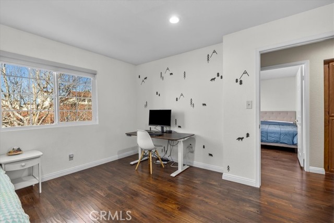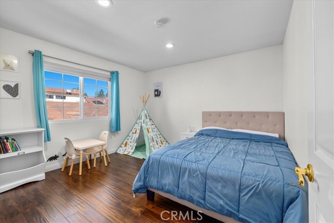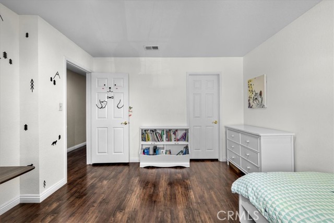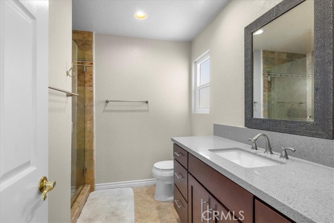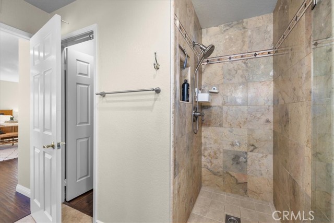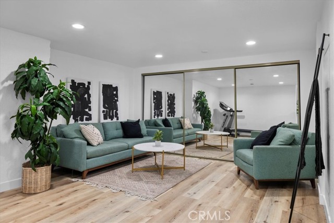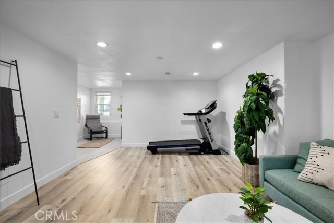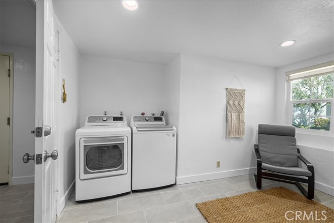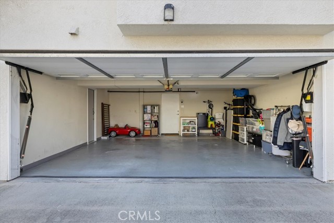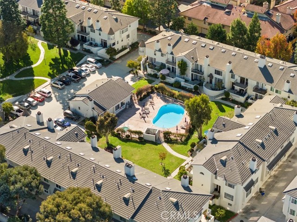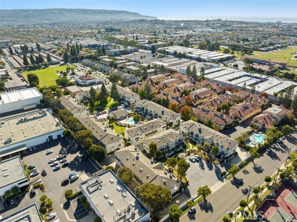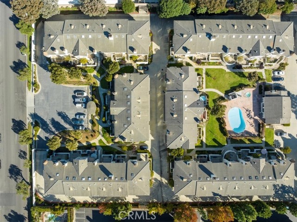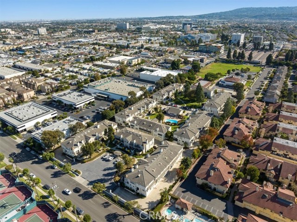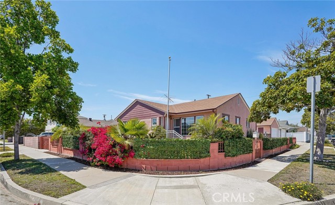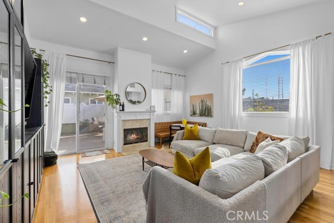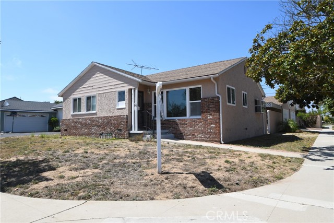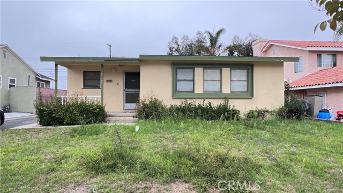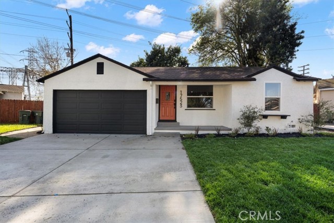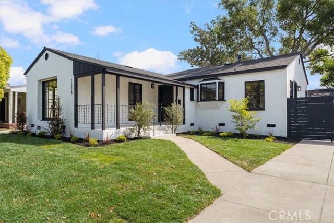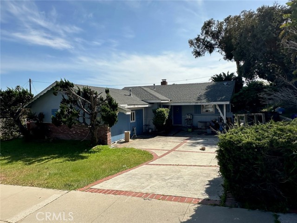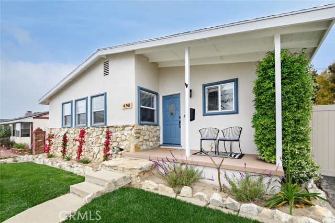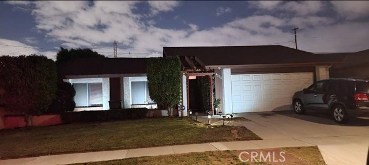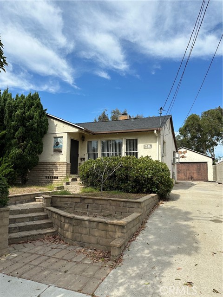4296 Spencer Street
Torrance, CA 90503
Sold
4296 Spencer Street
Torrance, CA 90503
Sold
Welcome Spencer Estates; The best community West Torrance has to offer! 4296 Spencer Street stretches over 2860 square feet through 3 levels of living space complete with recessed lighting, hardwood flooring, central air and new windows throughout. This one includes 3 large bedrooms including the master suite, a large finished bonus room on the ground floor with closet; perfect for an in-laws suite or an additional bedroom and much more. The main level is built for entertaining; three french doors open up to a private balcony overlooking the serene Spencer Estates landscaping. An oversized custom kitchen with big bright windows, a half bath and a formal dining room just off the spacious living room round off the main level. Upstairs you'll find a massive true master suite complete with his and her bathrooms, spacious closets and a flood of natural bright light from all angles. Also upstairs you'll find an additional full bathroom and two more spacious bedrooms. On the ground floor you'll will find a large bonus room perfect for an additional bedroom, man cave, playroom, office, in-laws suite, gym or anything else you can dream up. Also on the first level you'll find a laundry room, 2 car garage and spacious storage closet off the garage. This home has been cared for and loved by the homeowners and it is my pleasure to bring this one to market!
PROPERTY INFORMATION
| MLS # | SB24054620 | Lot Size | 190,546 Sq. Ft. |
| HOA Fees | $475/Monthly | Property Type | Townhouse |
| Price | $ 1,248,000
Price Per SqFt: $ 436 |
DOM | 567 Days |
| Address | 4296 Spencer Street | Type | Residential |
| City | Torrance | Sq.Ft. | 2,865 Sq. Ft. |
| Postal Code | 90503 | Garage | 2 |
| County | Los Angeles | Year Built | 1989 |
| Bed / Bath | 4 / 3.5 | Parking | 2 |
| Built In | 1989 | Status | Closed |
| Sold Date | 2024-04-26 |
INTERIOR FEATURES
| Has Laundry | Yes |
| Laundry Information | Individual Room |
| Has Fireplace | Yes |
| Fireplace Information | Family Room |
| Has Appliances | Yes |
| Kitchen Appliances | Dishwasher, Electric Oven, Microwave, Water Heater |
| Kitchen Information | Quartz Counters, Remodeled Kitchen, Self-closing cabinet doors, Self-closing drawers |
| Kitchen Area | Dining Room, In Kitchen |
| Has Heating | Yes |
| Heating Information | Central |
| Room Information | All Bedrooms Up, Bonus Room, Family Room, Primary Suite |
| Has Cooling | Yes |
| Cooling Information | Central Air |
| Flooring Information | Wood |
| InteriorFeatures Information | Crown Molding, High Ceilings, Living Room Balcony, Quartz Counters, Recessed Lighting, Storage |
| EntryLocation | 1 |
| Entry Level | 1 |
| Has Spa | Yes |
| SpaDescription | Association, Community |
| WindowFeatures | Double Pane Windows |
| SecuritySafety | Carbon Monoxide Detector(s), Gated Community, Smoke Detector(s) |
| Bathroom Information | Bathtub, Shower, Shower in Tub, Closet in bathroom, Double sinks in bath(s), Double Sinks in Primary Bath, Exhaust fan(s), Quartz Counters |
| Main Level Bedrooms | 0 |
| Main Level Bathrooms | 1 |
EXTERIOR FEATURES
| Roof | Common Roof |
| Has Pool | No |
| Pool | Association, Community |
| Has Patio | Yes |
| Patio | Concrete, Front Porch |
WALKSCORE
MAP
MORTGAGE CALCULATOR
- Principal & Interest:
- Property Tax: $1,331
- Home Insurance:$119
- HOA Fees:$475
- Mortgage Insurance:
PRICE HISTORY
| Date | Event | Price |
| 04/26/2024 | Sold | $1,360,000 |
| 03/26/2024 | Relisted | $1,248,000 |
| 03/19/2024 | Listed | $1,248,000 |

Topfind Realty
REALTOR®
(844)-333-8033
Questions? Contact today.
Interested in buying or selling a home similar to 4296 Spencer Street?
Torrance Similar Properties
Listing provided courtesy of John (Jack) Mangin, Palm Realty Boutique, Inc.. Based on information from California Regional Multiple Listing Service, Inc. as of #Date#. This information is for your personal, non-commercial use and may not be used for any purpose other than to identify prospective properties you may be interested in purchasing. Display of MLS data is usually deemed reliable but is NOT guaranteed accurate by the MLS. Buyers are responsible for verifying the accuracy of all information and should investigate the data themselves or retain appropriate professionals. Information from sources other than the Listing Agent may have been included in the MLS data. Unless otherwise specified in writing, Broker/Agent has not and will not verify any information obtained from other sources. The Broker/Agent providing the information contained herein may or may not have been the Listing and/or Selling Agent.
