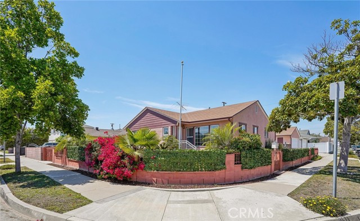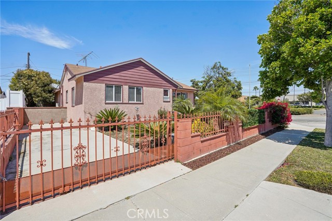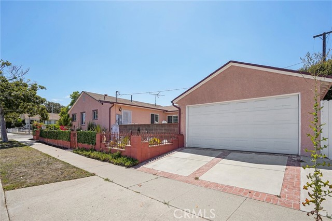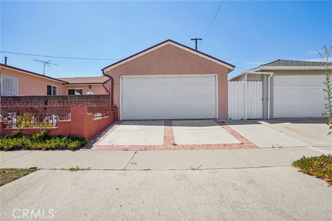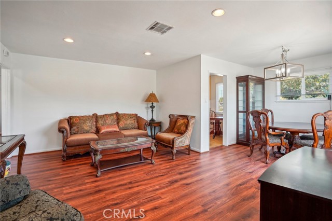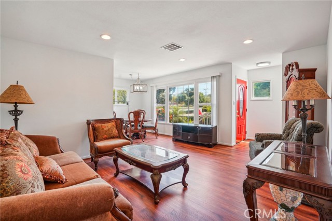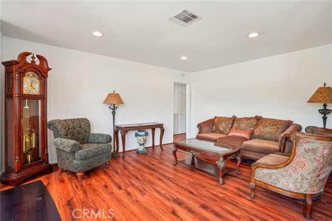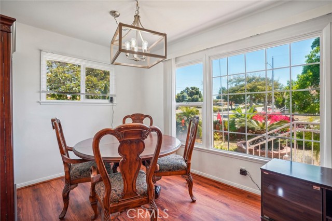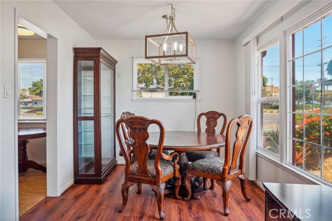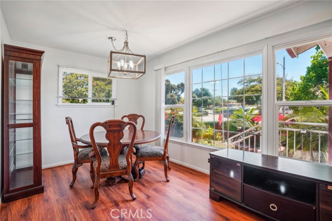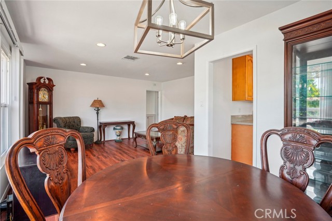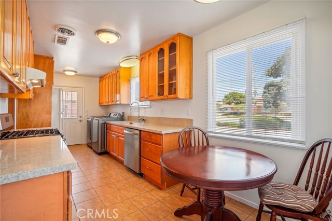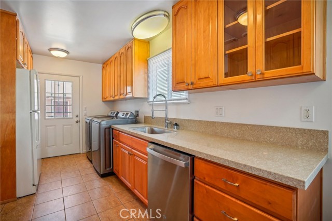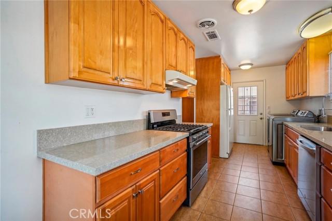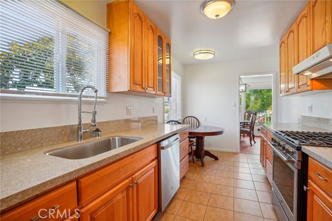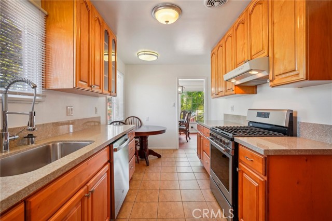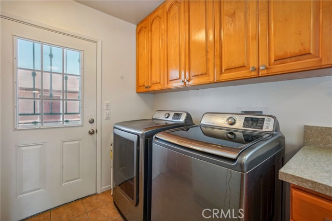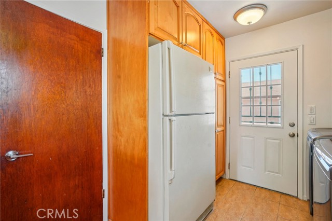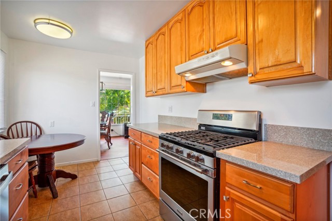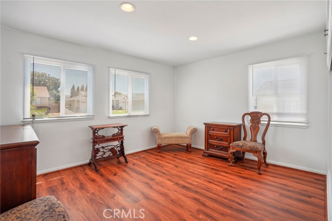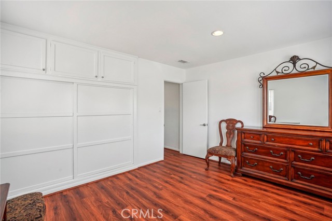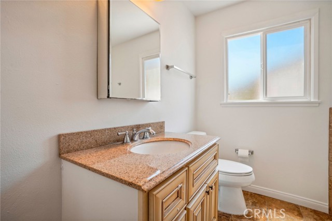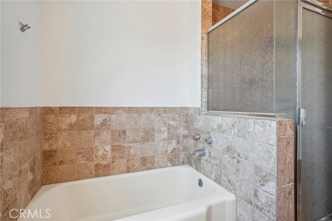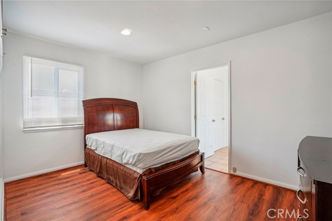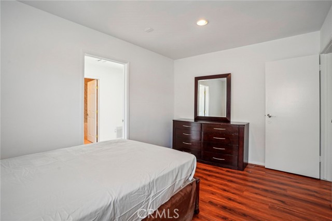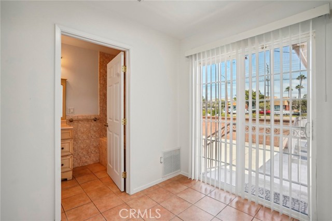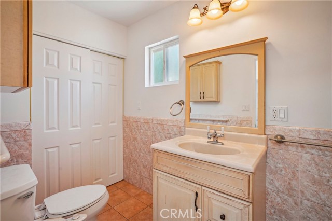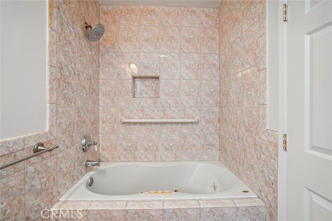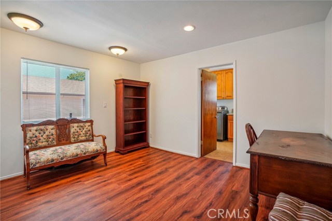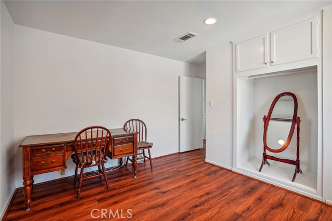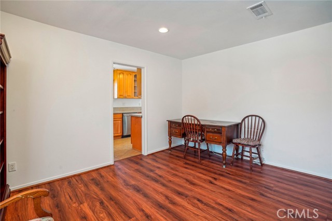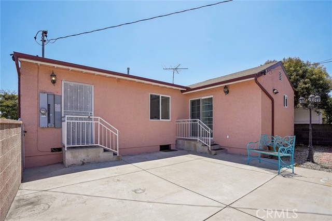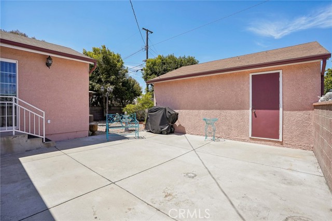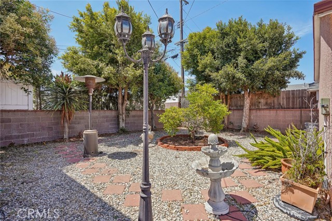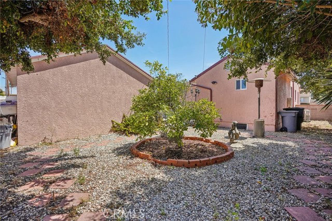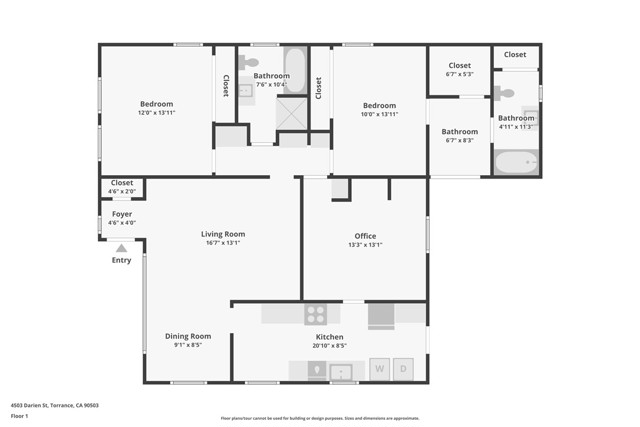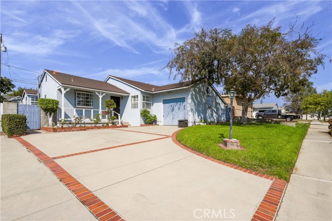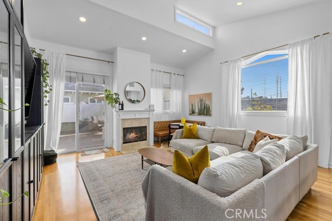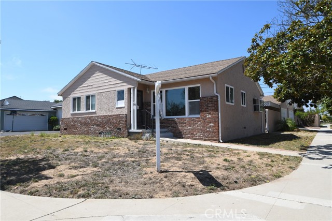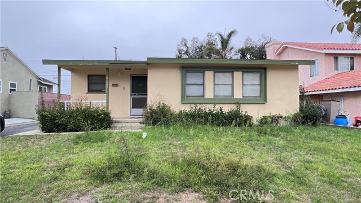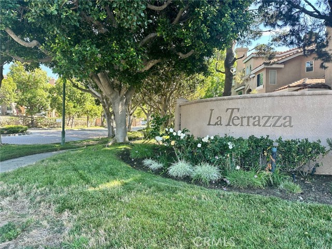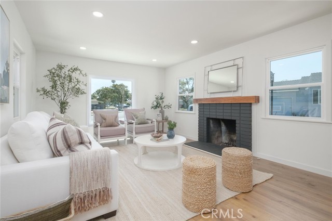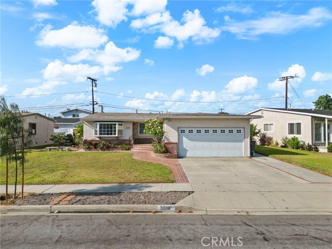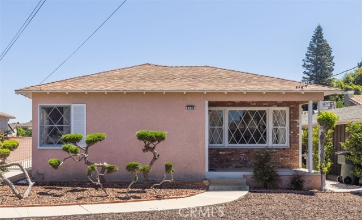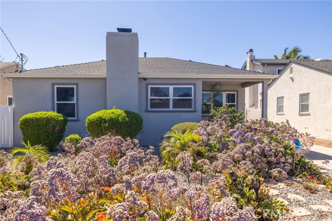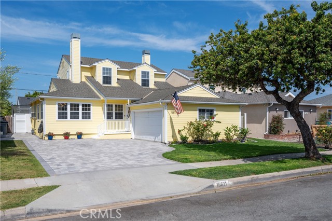4503 Darien Street
Torrance, CA 90503
Location, location, location! Popular West Torrance area. This well-maintained single family home features 3-bedroom, 2-bath with 1368 sqft. living area. Spacious living room entry leading into the main living area of the home and kitchen. In addition to the home’s location to the local beaches and freeways, the interior has also been freshly painted with a modern touch throughout with new window coverings. The dining area light has been updated with a new modern chandelier. You will enjoy the recessed lights which adorn the property throughout for a light and bright illuminated living environment. The dining area provides easy access to both the living room and the kitchen. There is an option to expand the kitchen and dining area for an open living concept without sacrificing the kitchens new cabinetry. The gourmet kitchen is outfitted with new base cabinets, countertops, sink, faucet, garbage disposal, stainless-steel gas range/oven and dishwasher. There is a spacious master suite that includes a walk-in closet, large makeup vanity area, and a master bathroom with jacuzzi tub. The vanity/dressing area provides an oversized sliding door with direct access to the backyard patio. Luxury waterproof vinyl plank flooring throughout the main living area, with a tile kitchen floor. The backyard is spacious and has enough room to make the garage an extended ADU if desired. The garage is a two car and is detached. There is RV/Boat access parking off Darien St. for additional off-street parking. Award-winning West Torrance School District and offers proximity to Del Amo Shopping Center, beaches, supermarkets, parks, hotels, restaurants, gyms, libraries, cultural centers, and easy access to freeways. With its combination of upscale features, convenient amenities, and desirable location, this house presents an exceptional opportunity for a comfortable and vibrant lifestyle in Torrance. Come see for yourself and fall in love with your new forever home.
PROPERTY INFORMATION
| MLS # | OC24159122 | Lot Size | 5,532 Sq. Ft. |
| HOA Fees | $0/Monthly | Property Type | Single Family Residence |
| Price | $ 1,149,999
Price Per SqFt: $ 841 |
DOM | 462 Days |
| Address | 4503 Darien Street | Type | Residential |
| City | Torrance | Sq.Ft. | 1,368 Sq. Ft. |
| Postal Code | 90503 | Garage | 2 |
| County | Los Angeles | Year Built | 1954 |
| Bed / Bath | 3 / 2 | Parking | 2 |
| Built In | 1954 | Status | Active |
INTERIOR FEATURES
| Has Laundry | Yes |
| Laundry Information | In Kitchen |
| Has Fireplace | No |
| Fireplace Information | None |
| Has Appliances | Yes |
| Kitchen Appliances | Disposal, Gas Oven, Gas Range, Range Hood, Refrigerator, Tankless Water Heater |
| Kitchen Information | Corian Counters |
| Kitchen Area | Area, Separated |
| Has Heating | Yes |
| Heating Information | Central |
| Room Information | All Bedrooms Down, Main Floor Primary Bedroom, Walk-In Closet |
| Has Cooling | Yes |
| Cooling Information | Central Air |
| Flooring Information | Laminate, Tile |
| EntryLocation | 1 |
| Entry Level | 1 |
| Has Spa | No |
| SpaDescription | None |
| Bathroom Information | Bathtub, Shower |
| Main Level Bedrooms | 3 |
| Main Level Bathrooms | 2 |
EXTERIOR FEATURES
| FoundationDetails | Raised |
| Roof | Composition |
| Has Pool | No |
| Pool | None |
| Has Patio | Yes |
| Patio | Concrete |
| Has Fence | Yes |
| Fencing | Block |
WALKSCORE
MAP
MORTGAGE CALCULATOR
- Principal & Interest:
- Property Tax: $1,227
- Home Insurance:$119
- HOA Fees:$0
- Mortgage Insurance:
PRICE HISTORY
| Date | Event | Price |
| 08/02/2024 | Listed | $1,179,999 |

Topfind Realty
REALTOR®
(844)-333-8033
Questions? Contact today.
Use a Topfind agent and receive a cash rebate of up to $11,500
Torrance Similar Properties
Listing provided courtesy of Erik Kaiser, RE/MAX TerraSol. Based on information from California Regional Multiple Listing Service, Inc. as of #Date#. This information is for your personal, non-commercial use and may not be used for any purpose other than to identify prospective properties you may be interested in purchasing. Display of MLS data is usually deemed reliable but is NOT guaranteed accurate by the MLS. Buyers are responsible for verifying the accuracy of all information and should investigate the data themselves or retain appropriate professionals. Information from sources other than the Listing Agent may have been included in the MLS data. Unless otherwise specified in writing, Broker/Agent has not and will not verify any information obtained from other sources. The Broker/Agent providing the information contained herein may or may not have been the Listing and/or Selling Agent.
