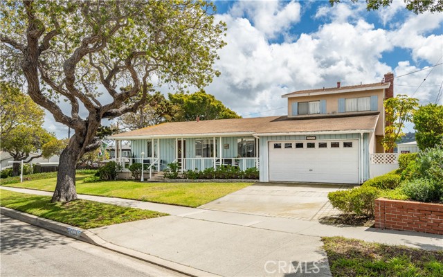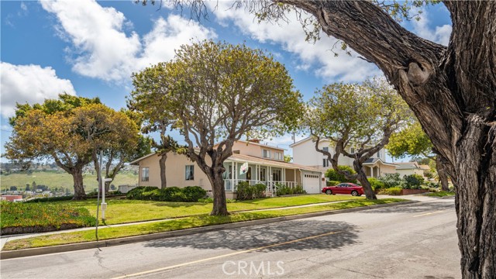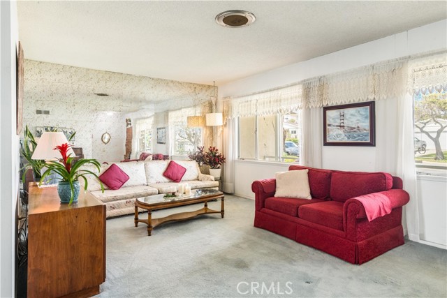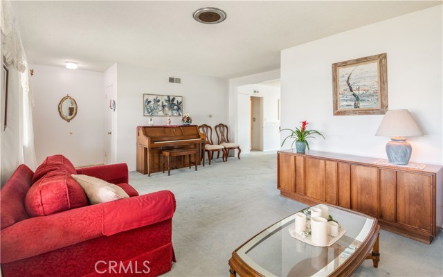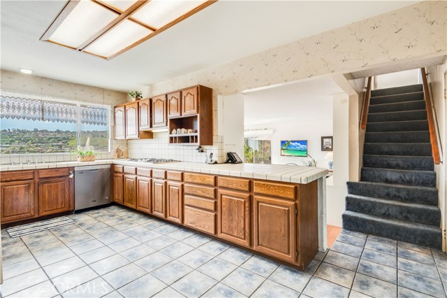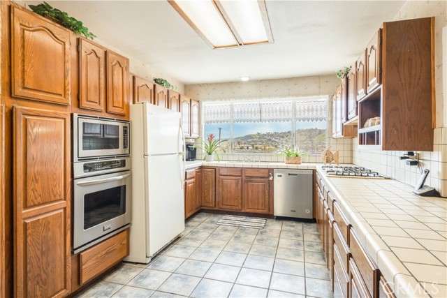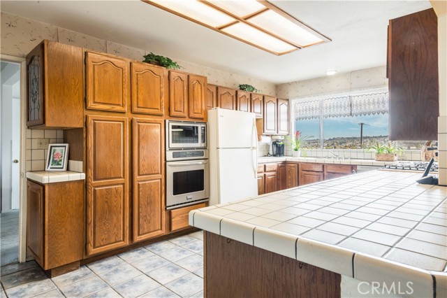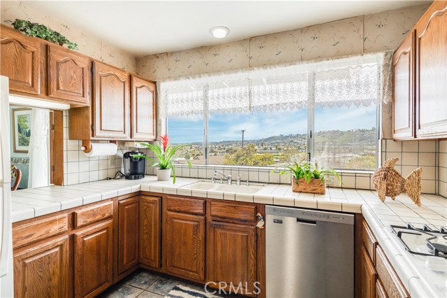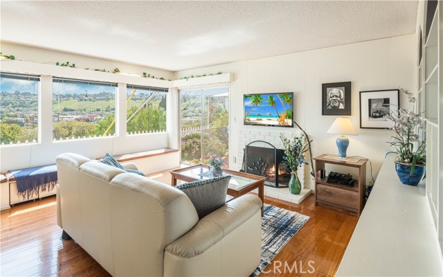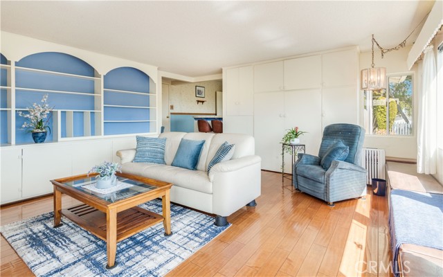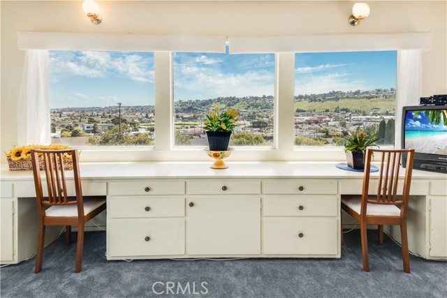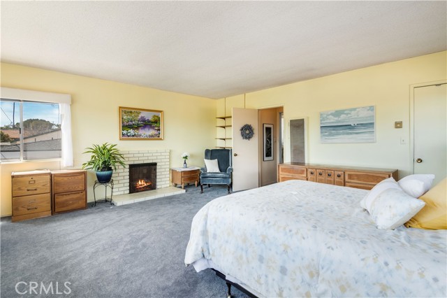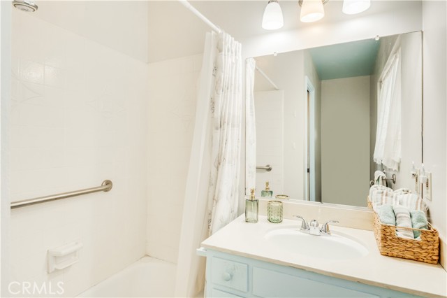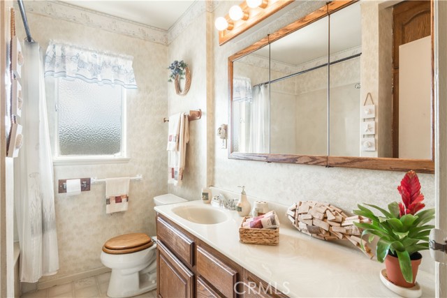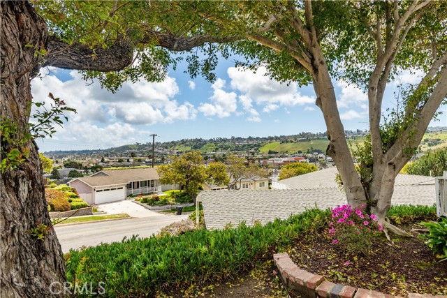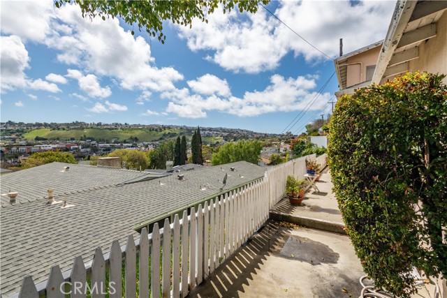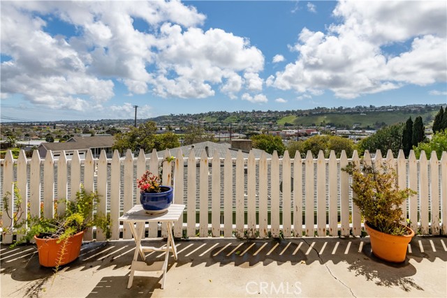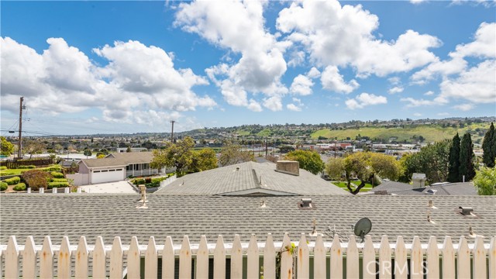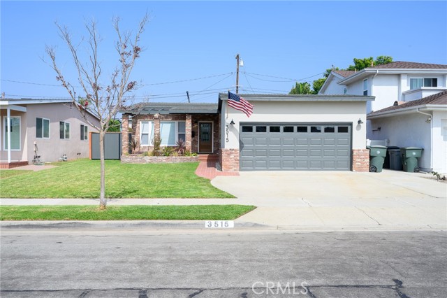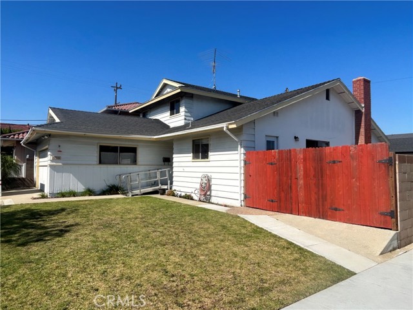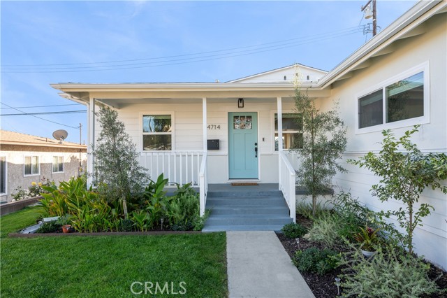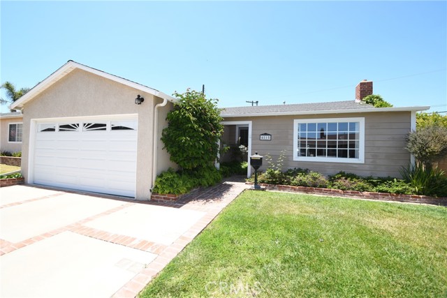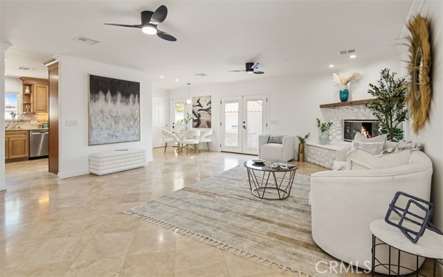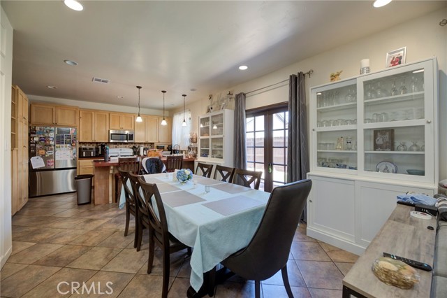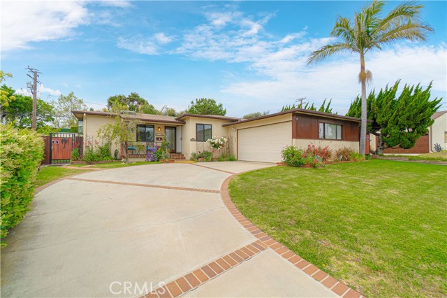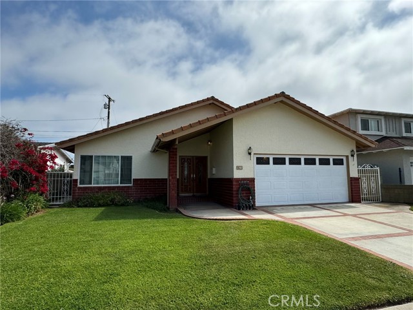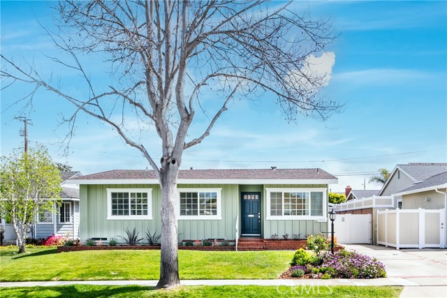4808 Vanderhill Road
Torrance, CA 90505
Sold
Located in the desirable, South Torrance "Candy Cane Lane" neighborhood, this house is within walking distance to all three award-winning schools, Seaside Elementary, Calle Mayor Junior High and South High. It is close enough to the ocean to catch the cool sea-breezes, with views of the Palos Verdes hills, and the South High valley between. This home was remodeled some years ago, and the kitchen was enlarged, with a bar added and Spanish tiles on the floor, opening up to a step-down family room, with hardwood floors, a high ceiling and a cozy gas fireplace. At the same time, a large master was added upstairs with expansive views from three sides. There is another gas fireplace in the master, along with a walk-in closet and adjoining bathroom. One bedroom was opened up to create a formal dining area and there is a convenient pass-through to the kitchen from the dining room. Sit outside in one of the back patio areas, enjoying the sunsets, or on the wide front porch, enjoying the quiet neighborhood. Located within walking distance of Ralphs, stores and restaurants, and within two miles of Del Amo Mall Shopping Center, Riviera Village and Redondo Beach.
PROPERTY INFORMATION
| MLS # | SB23052286 | Lot Size | 6,925 Sq. Ft. |
| HOA Fees | $0/Monthly | Property Type | Single Family Residence |
| Price | $ 1,395,000
Price Per SqFt: $ 671 |
DOM | 927 Days |
| Address | 4808 Vanderhill Road | Type | Residential |
| City | Torrance | Sq.Ft. | 2,078 Sq. Ft. |
| Postal Code | 90505 | Garage | 2 |
| County | Los Angeles | Year Built | 1956 |
| Bed / Bath | 3 / 2 | Parking | 2 |
| Built In | 1956 | Status | Closed |
| Sold Date | 2023-05-25 |
INTERIOR FEATURES
| Has Laundry | Yes |
| Laundry Information | Dryer Included, In Garage, Washer Included |
| Has Fireplace | Yes |
| Fireplace Information | Family Room, Master Bedroom, Gas |
| Has Appliances | Yes |
| Kitchen Appliances | Dishwasher, Electric Oven, Gas Cooktop, Gas Water Heater, Microwave, Range Hood, Refrigerator |
| Kitchen Information | Pots & Pan Drawers, Remodeled Kitchen |
| Kitchen Area | Breakfast Counter / Bar, Dining Room, Separated |
| Has Heating | Yes |
| Heating Information | Fireplace(s), Forced Air, Natural Gas |
| Room Information | Family Room, Kitchen, Living Room, Main Floor Bedroom, Master Bathroom, Master Bedroom, Separate Family Room |
| Has Cooling | No |
| Cooling Information | None |
| Flooring Information | Carpet, Tile, Wood |
| InteriorFeatures Information | Bar, Built-in Features, Cathedral Ceiling(s), Ceiling Fan(s), Corian Counters, Open Floorplan, Pantry, Unfurnished, Wired for Sound |
| SecuritySafety | Carbon Monoxide Detector(s), Smoke Detector(s) |
| Bathroom Information | Bathtub, Shower in Tub, Closet in bathroom, Corian Counters, Linen Closet/Storage, Main Floor Full Bath, Remodeled |
| Main Level Bedrooms | 2 |
| Main Level Bathrooms | 1 |
EXTERIOR FEATURES
| FoundationDetails | Raised |
| Has Pool | No |
| Pool | None |
| Has Patio | Yes |
| Patio | Patio Open, Front Porch |
| Has Sprinklers | Yes |
WALKSCORE
MAP
MORTGAGE CALCULATOR
- Principal & Interest:
- Property Tax: $1,488
- Home Insurance:$119
- HOA Fees:$0
- Mortgage Insurance:
PRICE HISTORY
| Date | Event | Price |
| 05/25/2023 | Sold | $1,370,000 |
| 05/17/2023 | Pending | $1,395,000 |
| 04/25/2023 | Active Under Contract | $1,395,000 |
| 03/31/2023 | Listed | $1,395,000 |

Topfind Realty
REALTOR®
(844)-333-8033
Questions? Contact today.
Interested in buying or selling a home similar to 4808 Vanderhill Road?
Torrance Similar Properties
Listing provided courtesy of Linda Wilson, Rolling Hills Realty & Investm. Based on information from California Regional Multiple Listing Service, Inc. as of #Date#. This information is for your personal, non-commercial use and may not be used for any purpose other than to identify prospective properties you may be interested in purchasing. Display of MLS data is usually deemed reliable but is NOT guaranteed accurate by the MLS. Buyers are responsible for verifying the accuracy of all information and should investigate the data themselves or retain appropriate professionals. Information from sources other than the Listing Agent may have been included in the MLS data. Unless otherwise specified in writing, Broker/Agent has not and will not verify any information obtained from other sources. The Broker/Agent providing the information contained herein may or may not have been the Listing and/or Selling Agent.
