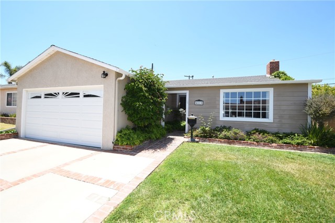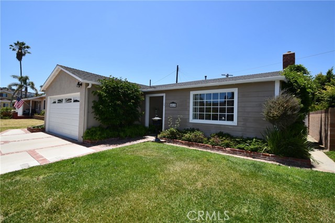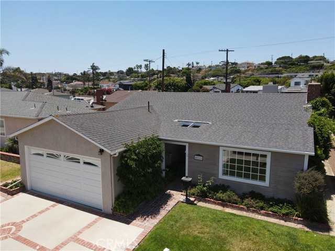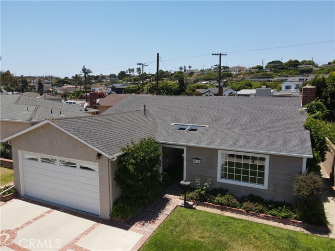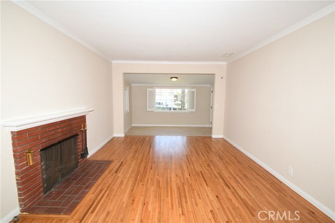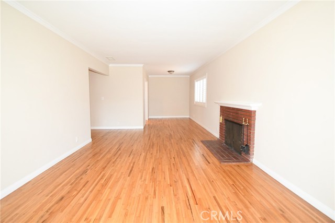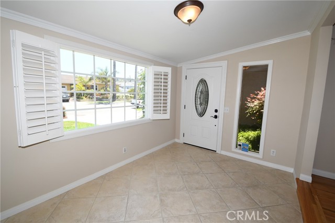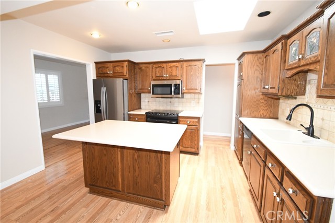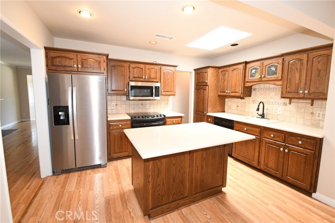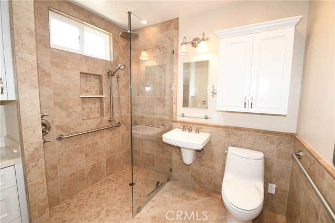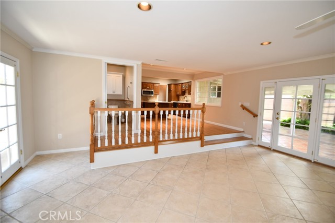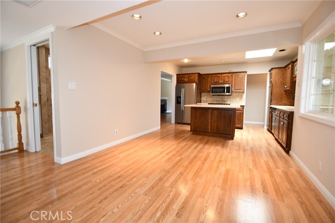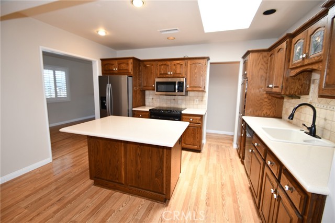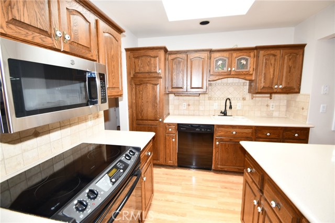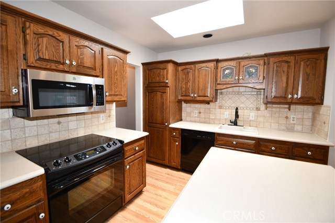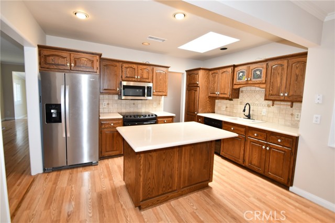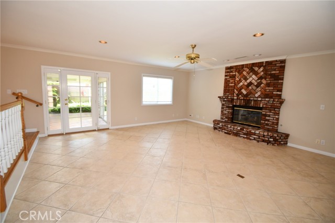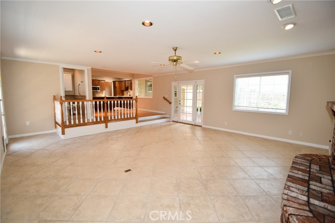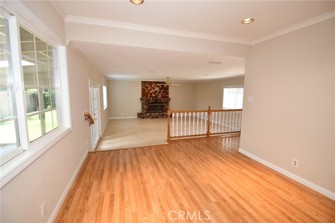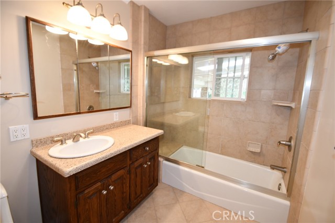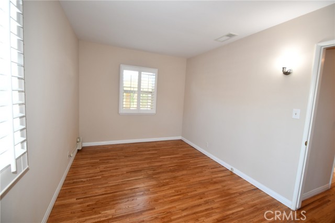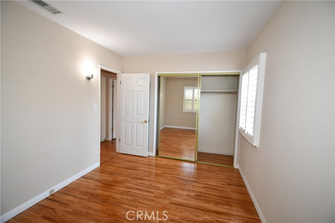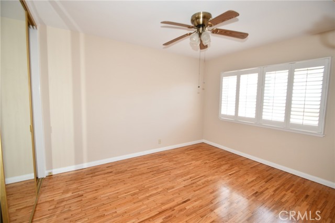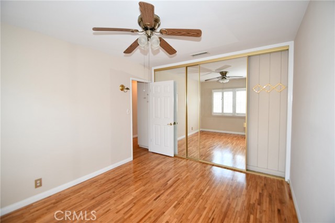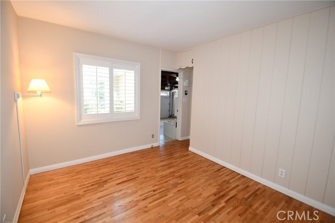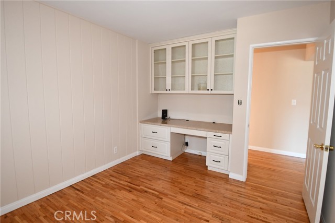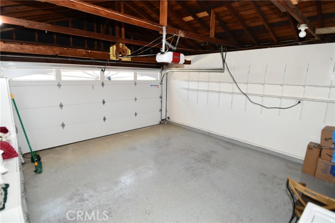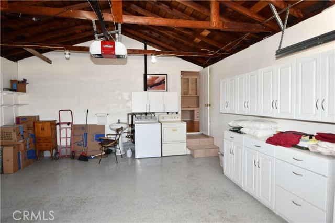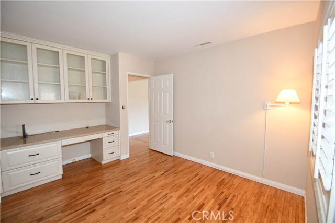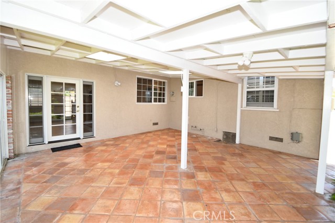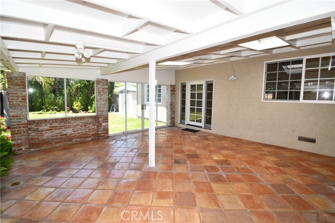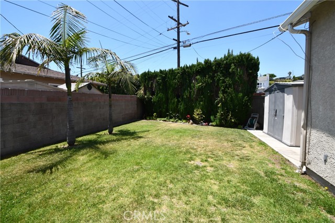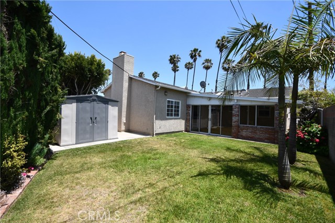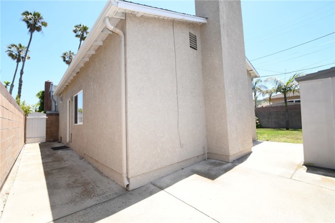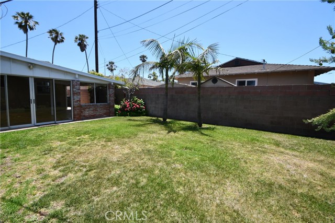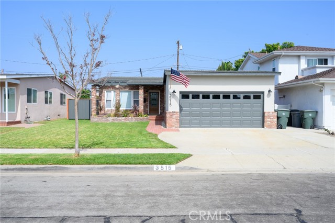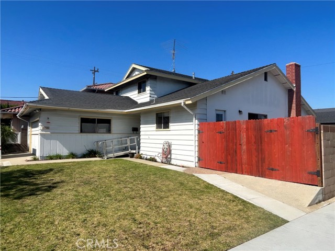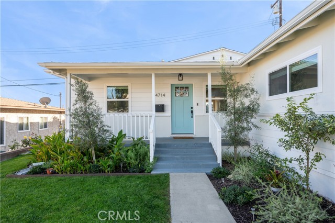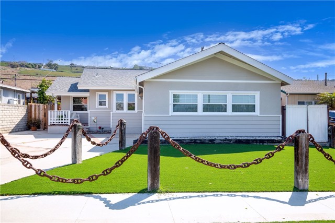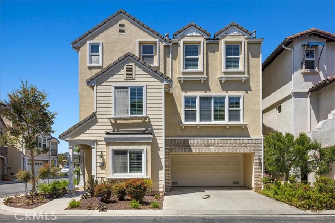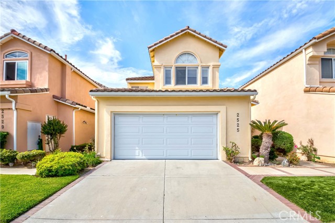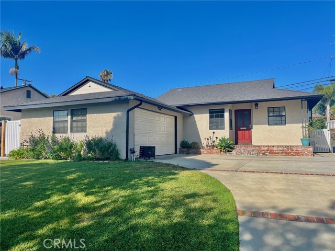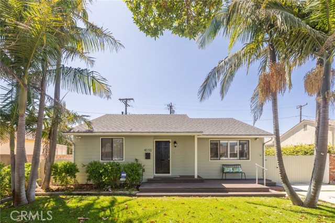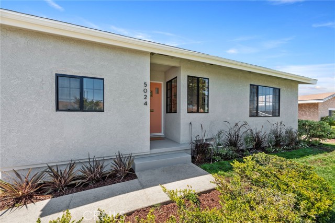4815 Mayor Drive
Torrance, CA 90505
YOUR DREAM HOME IN TORRANCE! Are you searching for the perfect place to call home in the beautiful city of Torrance? Look no further! We are thrilled to present an exceptional opportunity. Key Features: Spacious 3 bedrooms and 2 baths - Plenty of room for your family and loved ones. Ideal location , offering convenience and tranquility. Abundant natural light - Large windows create a bright and airy atmosphere. Well-appointed kitchen - Perfect for aspiring chefs and culinary enthusiasts. Ample storage space - Built-in closets and cabinets to keep your belongings organized. Comfortable living areas - A welcoming environment to relax and unwind. Cozy bedrooms - Rest peacefully in your private retreats. Outdoor oasis - Enjoy a backyard space for gardening, entertaining, or simply enjoying the sunshine. Parking convenience - A private driveway and garage for hassle-free parking. Location Highlights: Scenic Parks: Explore the nearby Wilson Park and enjoy outdoor activities. Shopping & Dining: Convenient access to various shopping centers and restaurants for all your needs. Easy Commute: Close proximity to major highways and public transportation options for stress-free commuting. Don't miss the chance to own this stunning home in Torrance. Experience the best of comfort, convenience, and style!
PROPERTY INFORMATION
| MLS # | SB24167852 | Lot Size | 5,559 Sq. Ft. |
| HOA Fees | $0/Monthly | Property Type | Single Family Residence |
| Price | $ 1,485,000
Price Per SqFt: $ 917 |
DOM | 444 Days |
| Address | 4815 Mayor Drive | Type | Residential |
| City | Torrance | Sq.Ft. | 1,620 Sq. Ft. |
| Postal Code | 90505 | Garage | 2 |
| County | Los Angeles | Year Built | 1953 |
| Bed / Bath | 3 / 2 | Parking | 2 |
| Built In | 1953 | Status | Active |
INTERIOR FEATURES
| Has Laundry | Yes |
| Laundry Information | Gas Dryer Hookup, In Garage, Washer Hookup, Washer Included |
| Has Fireplace | Yes |
| Fireplace Information | Den, Living Room |
| Kitchen Information | Kitchen Island, Kitchen Open to Family Room |
| Room Information | All Bedrooms Down, Family Room, Living Room |
| Has Cooling | No |
| Cooling Information | None |
| InteriorFeatures Information | Brick Walls |
| DoorFeatures | French Doors |
| EntryLocation | Front |
| Entry Level | 1 |
| Main Level Bedrooms | 3 |
| Main Level Bathrooms | 2 |
EXTERIOR FEATURES
| Has Pool | No |
| Pool | None |
WALKSCORE
MAP
MORTGAGE CALCULATOR
- Principal & Interest:
- Property Tax: $1,584
- Home Insurance:$119
- HOA Fees:$0
- Mortgage Insurance:
PRICE HISTORY
| Date | Event | Price |
| 08/13/2024 | Listed | $1,485,000 |

Topfind Realty
REALTOR®
(844)-333-8033
Questions? Contact today.
Use a Topfind agent and receive a cash rebate of up to $14,850
Torrance Similar Properties
Listing provided courtesy of Steven Wolfe, Re/Max Estate Properties. Based on information from California Regional Multiple Listing Service, Inc. as of #Date#. This information is for your personal, non-commercial use and may not be used for any purpose other than to identify prospective properties you may be interested in purchasing. Display of MLS data is usually deemed reliable but is NOT guaranteed accurate by the MLS. Buyers are responsible for verifying the accuracy of all information and should investigate the data themselves or retain appropriate professionals. Information from sources other than the Listing Agent may have been included in the MLS data. Unless otherwise specified in writing, Broker/Agent has not and will not verify any information obtained from other sources. The Broker/Agent providing the information contained herein may or may not have been the Listing and/or Selling Agent.
