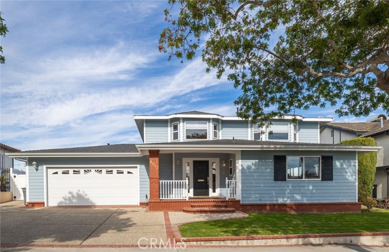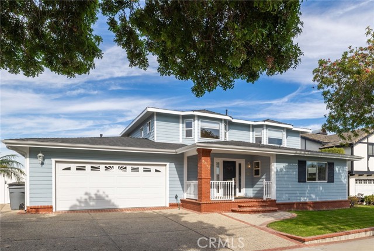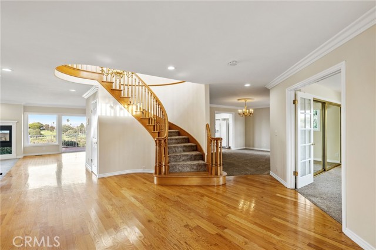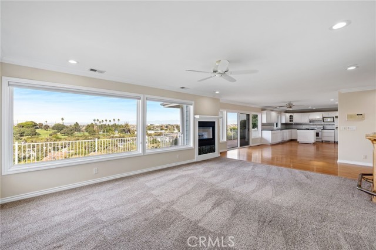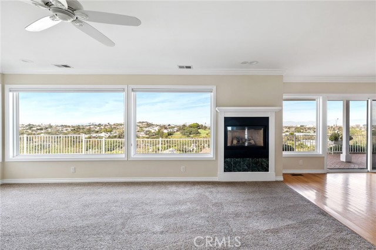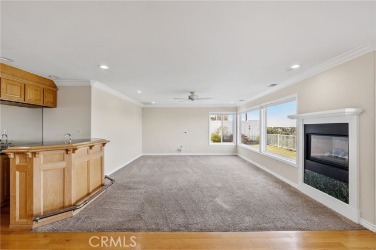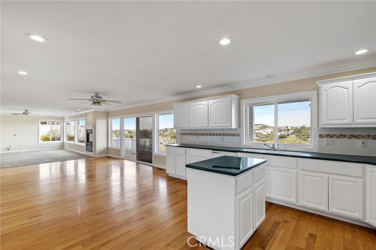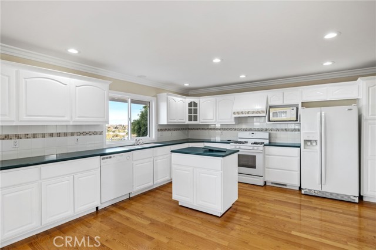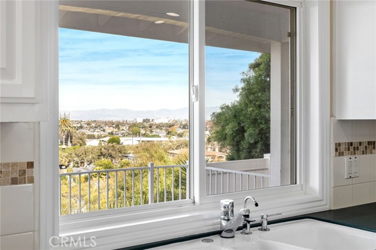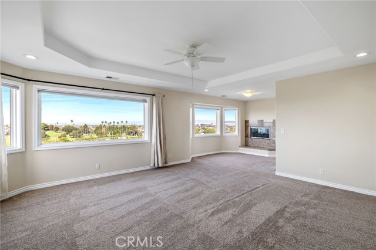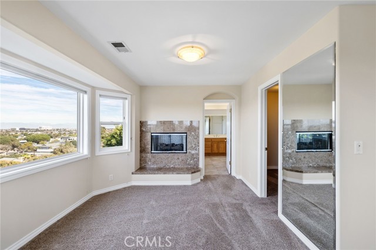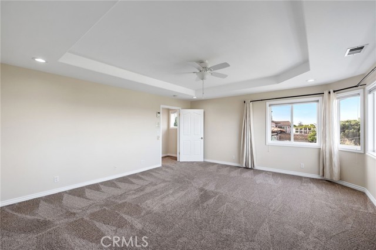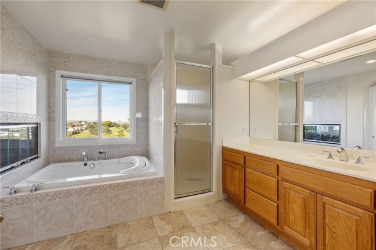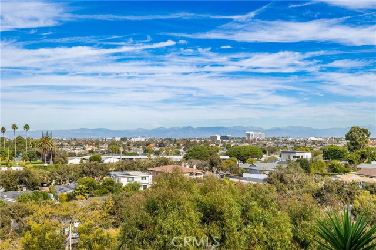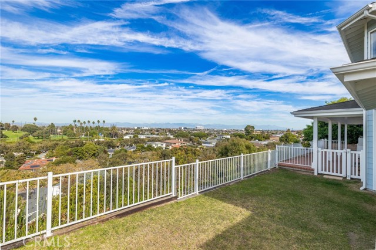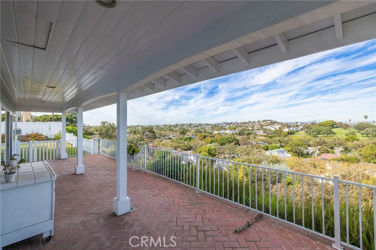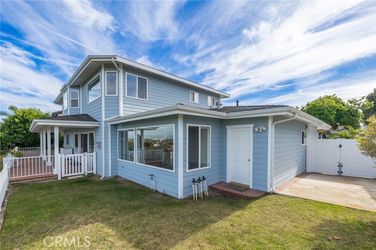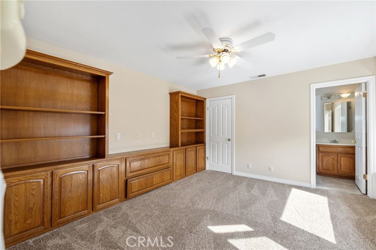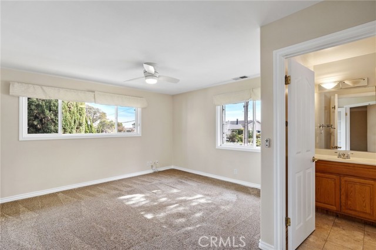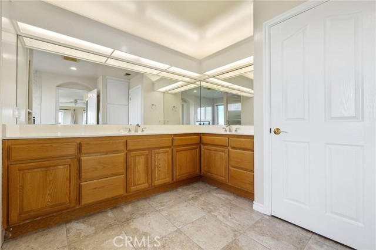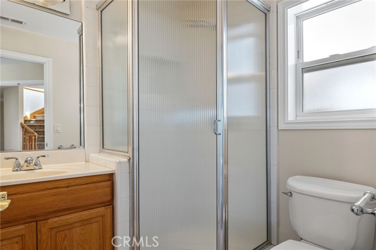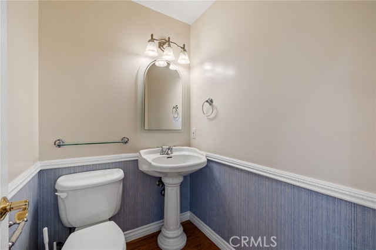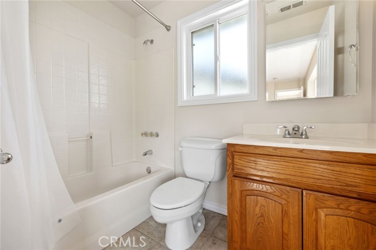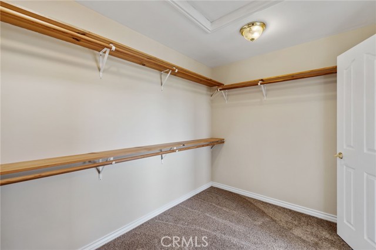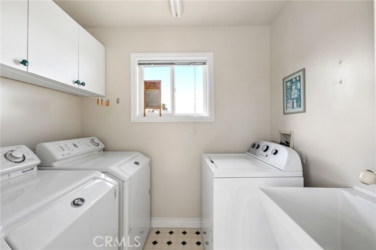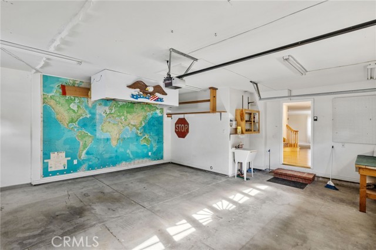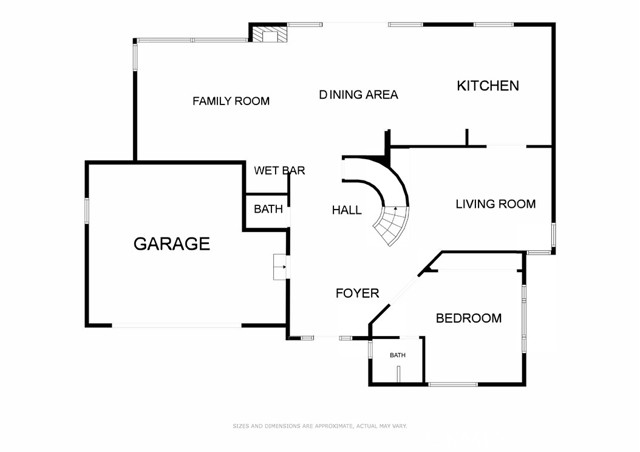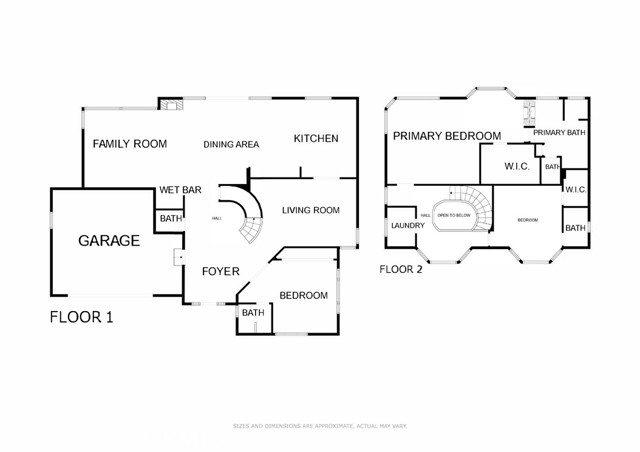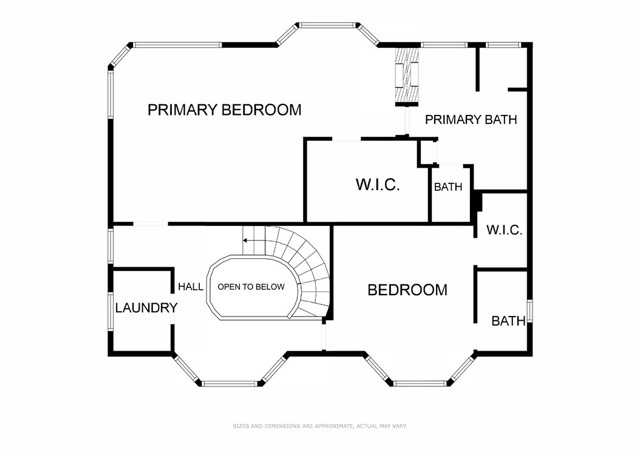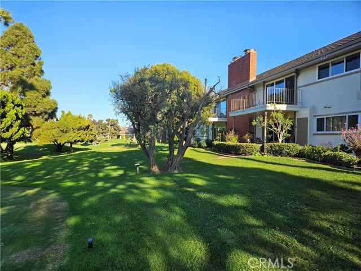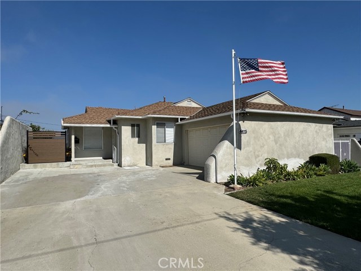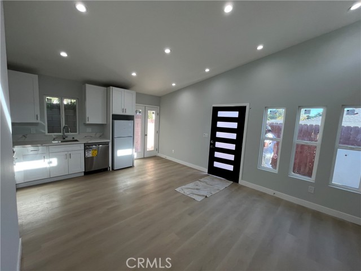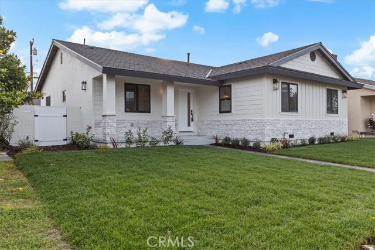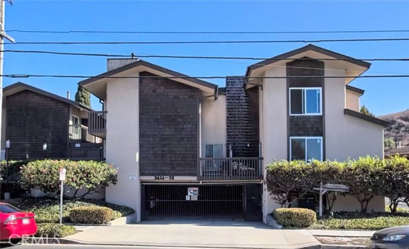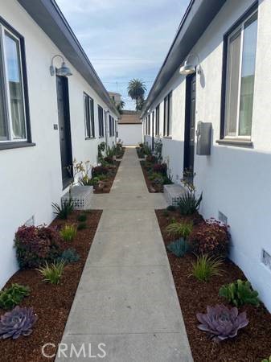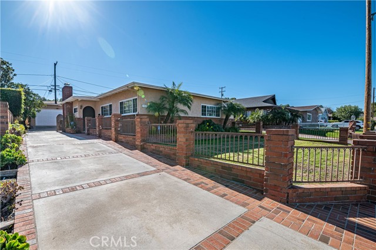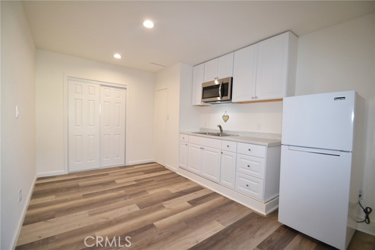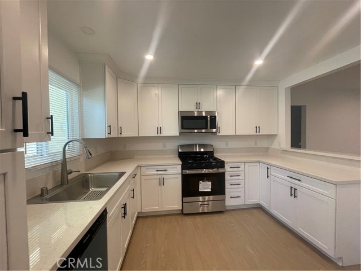4913 Bindewald Road
Torrance, CA 90505
$5,950
Price
Price
3
Bed
Bed
3.5
Bath
Bath
3,006 Sq. Ft.
$2 / Sq. Ft.
$2 / Sq. Ft.
Sold
4913 Bindewald Road
Torrance, CA 90505
Sold
$5,950
Price
Price
3
Bed
Bed
3.5
Bath
Bath
3,006
Sq. Ft.
Sq. Ft.
Welcome to the beautiful Seaside neighborhood of Torrance, California. This exquisite residence boasts amazing vistas of the iconic Candy Cane Lane and Sea-Aire Golf Course, providing a picturesque backdrop for your everyday life. Nestled in the highly sought-after South Torrance school district, this home not only offers comfortable living and captivating views but also provides access to top-tier educational opportunities. As you step inside, you are greeted by an open floor plan of over 3000 square feet with gleaming hardwood floors and plush carpeting creating an inviting atmosphere that extends throughout the residence. The master bedroom features an en-suite bathroom complete with a jetted spa tub and an electric fireplace perfect for quiet evenings at home. Large bay windows frame the panoramic views, allowing natural light to flood the interiors. The kitchen is a chef's delight, equipped with a convenient wet bar for entertaining guests with style. Step outside to discover a backyard and patio that beckons for outdoor relaxation. Whether you're sipping your morning coffee or hosting a barbecue, this space is designed for enjoyment. With three bedrooms and four bathrooms this two-story gem offers ample space for both privacy and togetherness with a 2-car attached garage for convenience and security. Indulge in the best of Torrance living. What are you waiting for?
PROPERTY INFORMATION
| MLS # | SB23214584 | Lot Size | 12,330 Sq. Ft. |
| HOA Fees | $0/Monthly | Property Type | Single Family Residence |
| Price | $ 5,950
Price Per SqFt: $ 2 |
DOM | 697 Days |
| Address | 4913 Bindewald Road | Type | Residential Lease |
| City | Torrance | Sq.Ft. | 3,006 Sq. Ft. |
| Postal Code | 90505 | Garage | 2 |
| County | Los Angeles | Year Built | 1999 |
| Bed / Bath | 3 / 3.5 | Parking | 2 |
| Built In | 1999 | Status | Closed |
| Rented Date | 2024-01-01 |
INTERIOR FEATURES
| Has Laundry | Yes |
| Laundry Information | Dryer Included, Individual Room, Washer Included |
| Has Fireplace | Yes |
| Fireplace Information | Bath, Living Room, Primary Bedroom, Electric |
| Has Appliances | Yes |
| Kitchen Appliances | Dishwasher, Gas Oven, Gas Range, Microwave, Range Hood, Refrigerator |
| Kitchen Information | Corian Counters, Kitchen Island, Kitchen Open to Family Room |
| Kitchen Area | Dining Room |
| Has Heating | Yes |
| Heating Information | Central, Fireplace(s) |
| Room Information | Entry, Family Room, Foyer, Kitchen, Laundry, Living Room, Main Floor Bedroom, Primary Bathroom, Primary Bedroom, Primary Suite, Walk-In Closet |
| Has Cooling | No |
| Cooling Information | None |
| Flooring Information | Carpet, Wood |
| InteriorFeatures Information | Ceiling Fan(s), Crown Molding, Open Floorplan, Recessed Lighting, Unfurnished, Wet Bar |
| EntryLocation | Front door |
| Entry Level | 1 |
| Has Spa | No |
| SpaDescription | None |
| WindowFeatures | Bay Window(s) |
| Bathroom Information | Bathtub, Shower, Shower in Tub, Double sinks in bath(s), Double Sinks in Primary Bath, Jetted Tub, Separate tub and shower, Walk-in shower |
| Main Level Bedrooms | 1 |
| Main Level Bathrooms | 2 |
EXTERIOR FEATURES
| Roof | Composition |
| Has Pool | No |
| Pool | None |
| Has Patio | Yes |
| Patio | Brick, Covered |
WALKSCORE
MAP
PRICE HISTORY
| Date | Event | Price |
| 01/01/2024 | Sold | $5,950 |
| 12/07/2023 | Pending | $5,950 |
| 11/28/2023 | Listed | $5,950 |

Topfind Realty
REALTOR®
(844)-333-8033
Questions? Contact today.
Interested in buying or selling a home similar to 4913 Bindewald Road?
Torrance Similar Properties
Listing provided courtesy of Thomas McMahan, Compass. Based on information from California Regional Multiple Listing Service, Inc. as of #Date#. This information is for your personal, non-commercial use and may not be used for any purpose other than to identify prospective properties you may be interested in purchasing. Display of MLS data is usually deemed reliable but is NOT guaranteed accurate by the MLS. Buyers are responsible for verifying the accuracy of all information and should investigate the data themselves or retain appropriate professionals. Information from sources other than the Listing Agent may have been included in the MLS data. Unless otherwise specified in writing, Broker/Agent has not and will not verify any information obtained from other sources. The Broker/Agent providing the information contained herein may or may not have been the Listing and/or Selling Agent.
