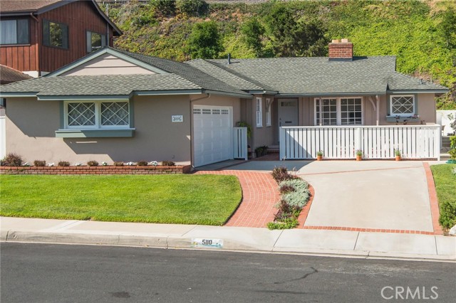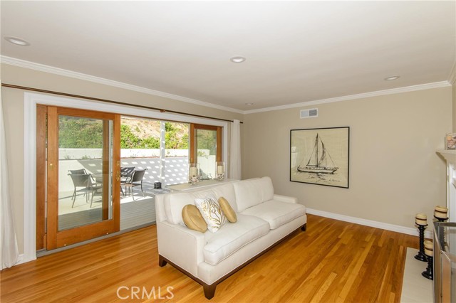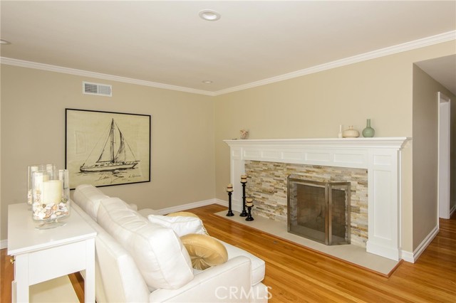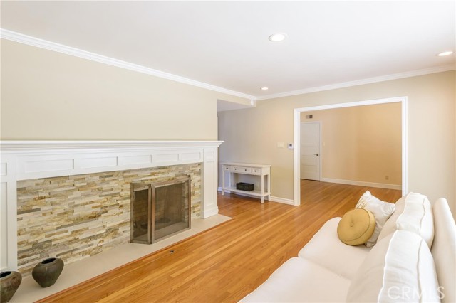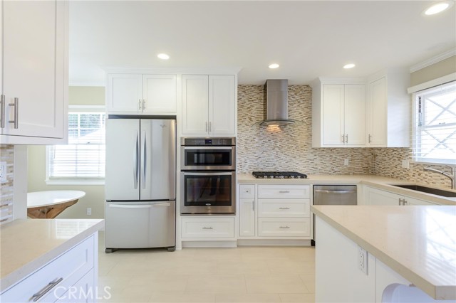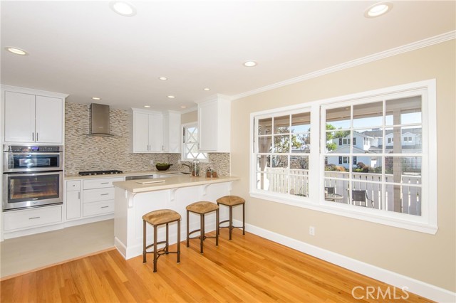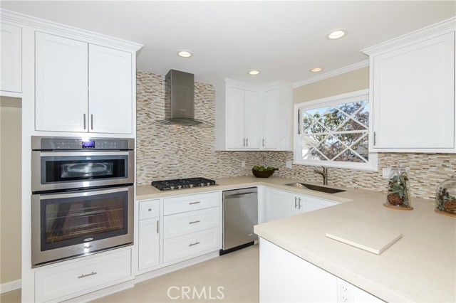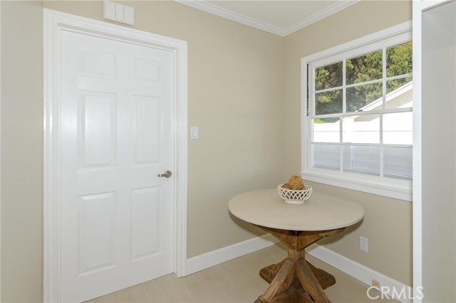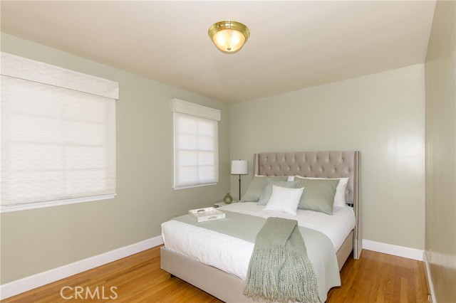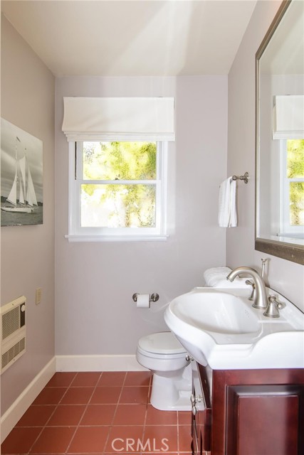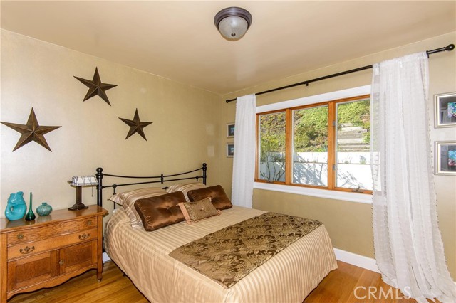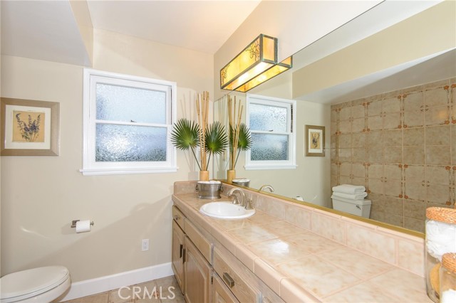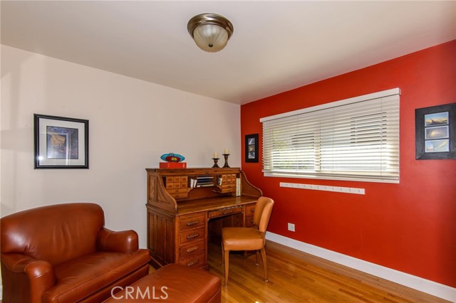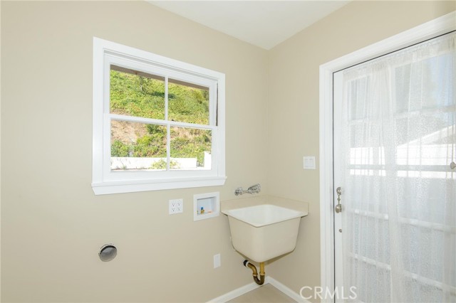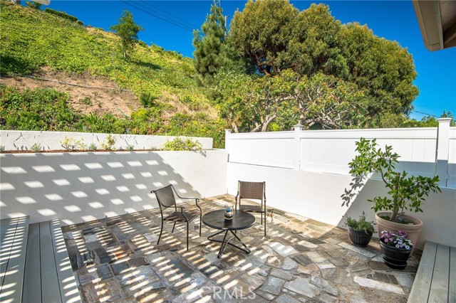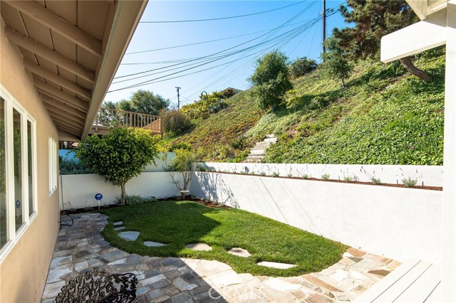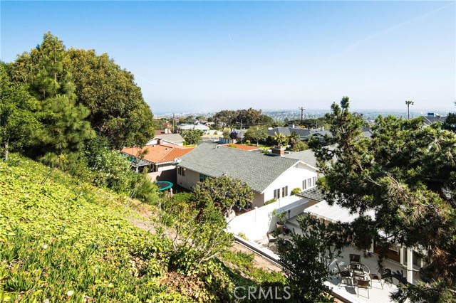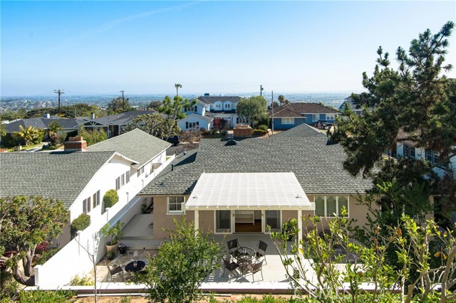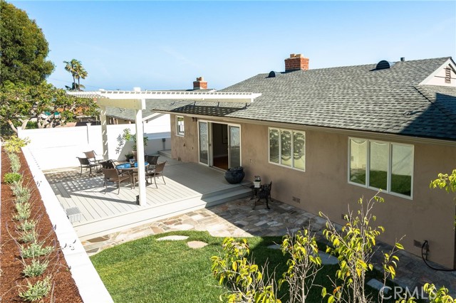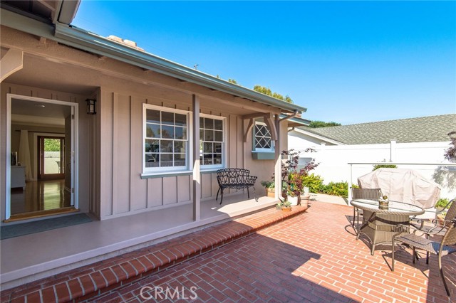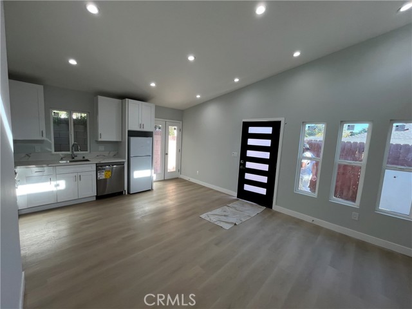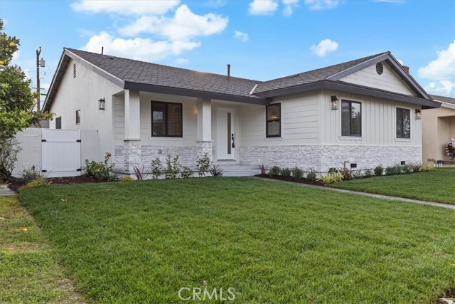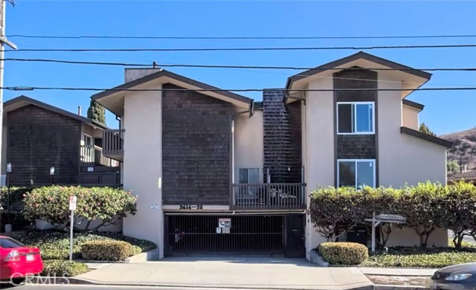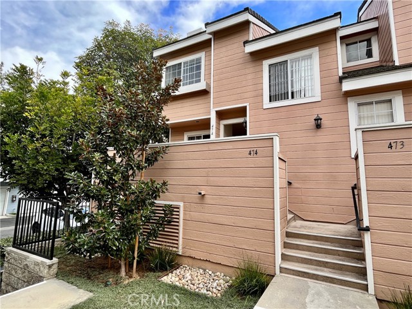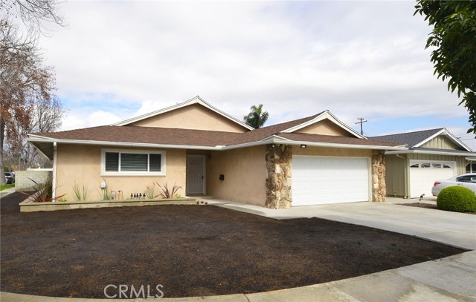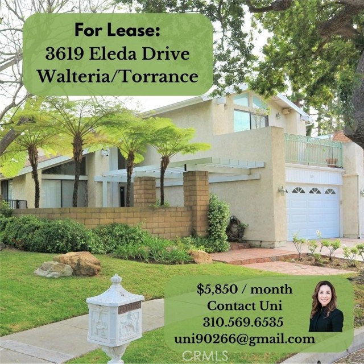5110 Via El Sereno
Torrance, CA 90505
$5,100
Price
Price
3
Bed
Bed
2
Bath
Bath
1,597 Sq. Ft.
$3 / Sq. Ft.
$3 / Sq. Ft.
Sold
5110 Via El Sereno
Torrance, CA 90505
Sold
$5,100
Price
Price
3
Bed
Bed
2
Bath
Bath
1,597
Sq. Ft.
Sq. Ft.
Absolutely 'move-in' ready! 3 Bedrooms plus Den/Family room! The bricked courtyard is a perfect entrance to this lovely Riviera home! Stunning newer kitchen with Caesar stone counters and breakfast bar, newer Shaker style 'soft close' cabinets, tiled back splash, 5 burner gas cook top and stainless Whirlpool appliances including a newer refrigerator! Family style kitchen and dining area with fireplace! Separate laundry room with washer and dryer hook-ups! Gleaming refinished hardwood floors throughout! Crown moldings, 4 inch baseboards, recessed lights, some dual pane windows, newer interior and exterior paint! Living room with stacked stone gas fireplace and custom Shaker style wood mantel. Doors and moldings throughout this home have been replaced with Shaker style. New 2016 forced air heating system with Bryant 'Preferred Service' furnace and all new ducting (all asbestos was removed). 2 tiled baths grace this home! Living room double pane Anderson doors open to the large 'Azek' covered patio and Mt Mariah flagstone patio plus lushly landscaped yard, planters and viewing hillside! Double attached garage with storage and work bench! Convenient to Rocket Ship Park and acclaimed Torrance schools and Riviera Elementary! NOTE: The red wall in the 3rd bedroom has been painted out to a neutral color.
PROPERTY INFORMATION
| MLS # | SB23224947 | Lot Size | 9,959 Sq. Ft. |
| HOA Fees | $0/Monthly | Property Type | Single Family Residence |
| Price | $ 5,100
Price Per SqFt: $ 3 |
DOM | 659 Days |
| Address | 5110 Via El Sereno | Type | Residential Lease |
| City | Torrance | Sq.Ft. | 1,597 Sq. Ft. |
| Postal Code | 90505 | Garage | 2 |
| County | Los Angeles | Year Built | 1956 |
| Bed / Bath | 3 / 2 | Parking | 2 |
| Built In | 1956 | Status | Closed |
| Rented Date | 2024-01-14 |
INTERIOR FEATURES
| Has Laundry | Yes |
| Laundry Information | Dryer Included, Individual Room, Inside, Washer Included |
| Has Fireplace | Yes |
| Fireplace Information | Kitchen, Living Room, Gas |
| Has Appliances | Yes |
| Kitchen Appliances | Dishwasher, Disposal, Gas Range, Gas Water Heater, Ice Maker, Microwave, Range Hood, Refrigerator, Vented Exhaust Fan, Water Line to Refrigerator |
| Kitchen Information | Remodeled Kitchen, Self-closing cabinet doors, Self-closing drawers, Stone Counters |
| Kitchen Area | Breakfast Counter / Bar, Family Kitchen |
| Has Heating | Yes |
| Heating Information | Fireplace(s), Forced Air, Natural Gas |
| Room Information | Den, Entry, Living Room |
| Has Cooling | No |
| Cooling Information | None |
| Flooring Information | Tile, Wood |
| InteriorFeatures Information | Copper Plumbing Full, Crown Molding, Recessed Lighting, Stone Counters |
| DoorFeatures | Mirror Closet Door(s) |
| EntryLocation | Ground Level With Steps |
| Entry Level | 1 |
| Has Spa | No |
| SpaDescription | None |
| WindowFeatures | Blinds, Double Pane Windows, Drapes, Screens |
| SecuritySafety | Carbon Monoxide Detector(s), Smoke Detector(s) |
| Bathroom Information | Bathtub, Shower, Shower in Tub |
| Main Level Bedrooms | 3 |
| Main Level Bathrooms | 2 |
EXTERIOR FEATURES
| FoundationDetails | Raised |
| Roof | Composition |
| Has Pool | No |
| Pool | None |
| Has Patio | Yes |
| Patio | Brick, Covered, Deck, Patio, Porch, Front Porch |
| Has Fence | Yes |
| Fencing | Block, Stucco Wall, Vinyl |
| Has Sprinklers | Yes |
WALKSCORE
MAP
PRICE HISTORY
| Date | Event | Price |
| 01/14/2024 | Sold | $5,100 |
| 12/12/2023 | Listed | $5,100 |

Topfind Realty
REALTOR®
(844)-333-8033
Questions? Contact today.
Interested in buying or selling a home similar to 5110 Via El Sereno?
Torrance Similar Properties
Listing provided courtesy of Mickey Turner, RE/MAX Estate Properties. Based on information from California Regional Multiple Listing Service, Inc. as of #Date#. This information is for your personal, non-commercial use and may not be used for any purpose other than to identify prospective properties you may be interested in purchasing. Display of MLS data is usually deemed reliable but is NOT guaranteed accurate by the MLS. Buyers are responsible for verifying the accuracy of all information and should investigate the data themselves or retain appropriate professionals. Information from sources other than the Listing Agent may have been included in the MLS data. Unless otherwise specified in writing, Broker/Agent has not and will not verify any information obtained from other sources. The Broker/Agent providing the information contained herein may or may not have been the Listing and/or Selling Agent.
