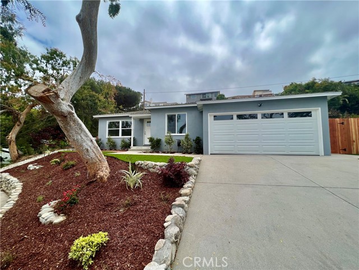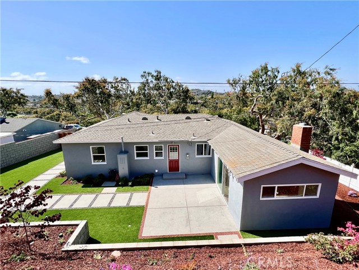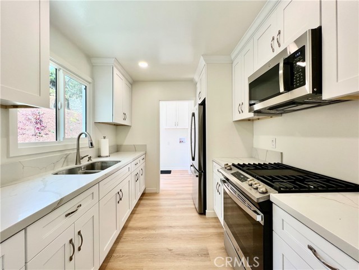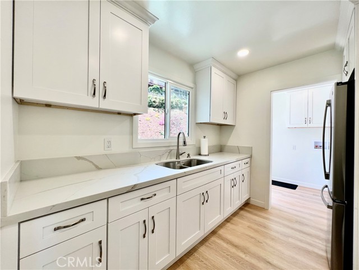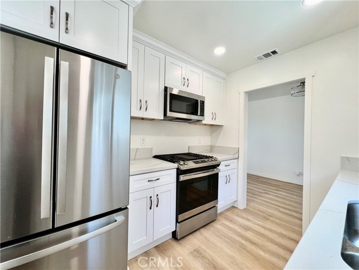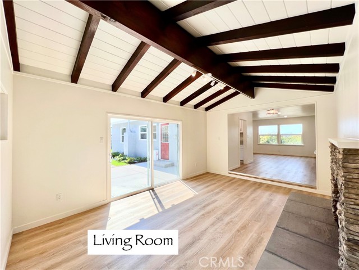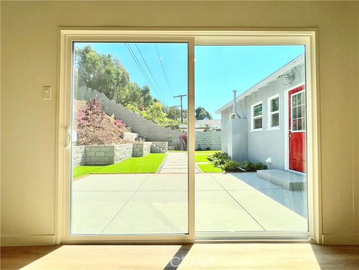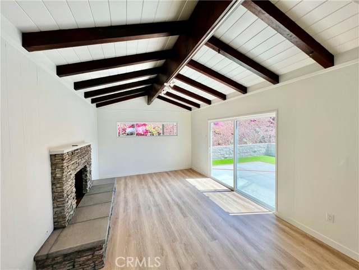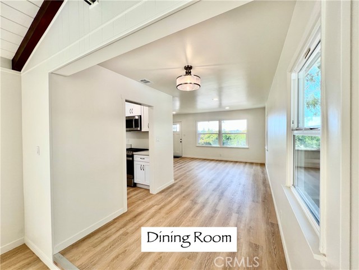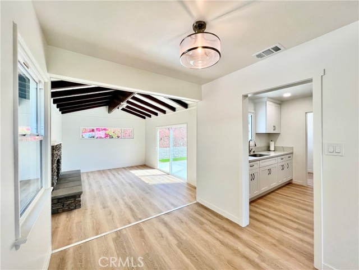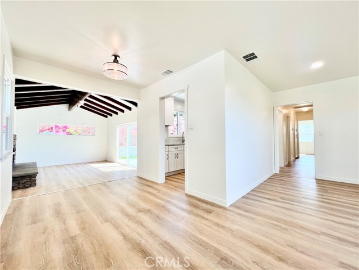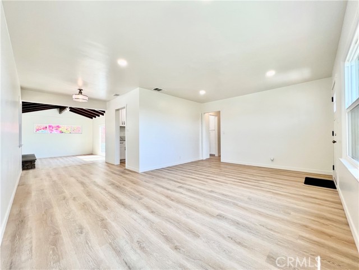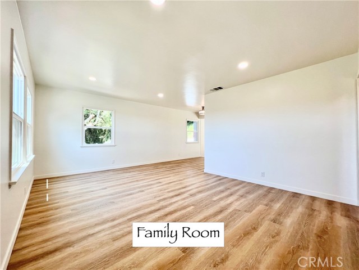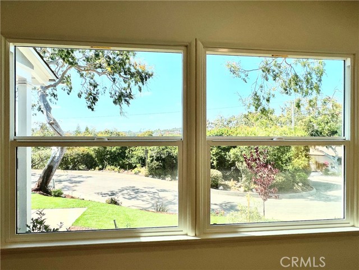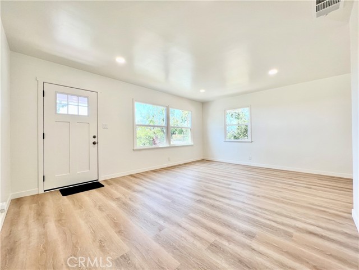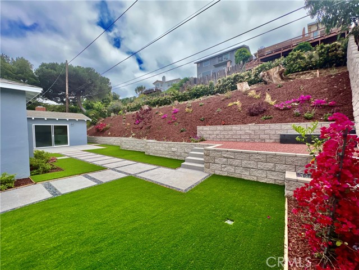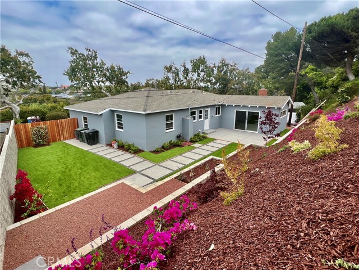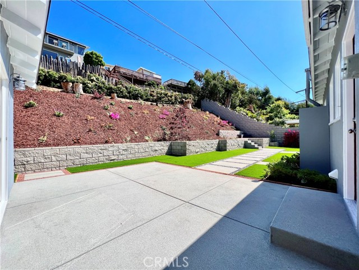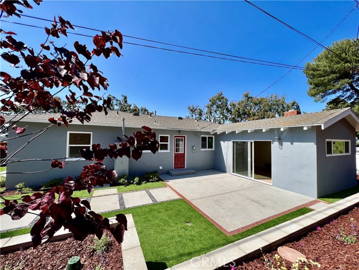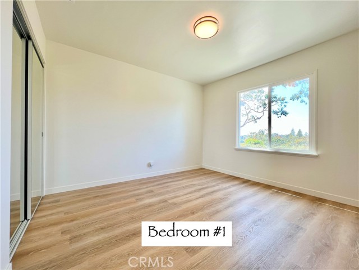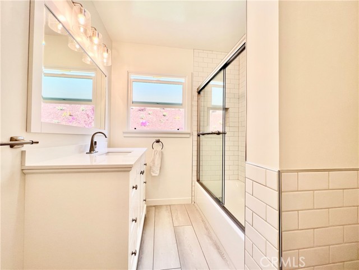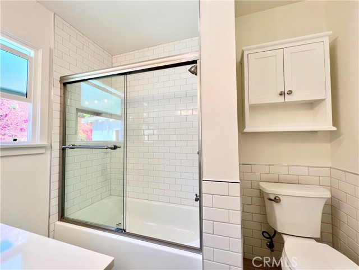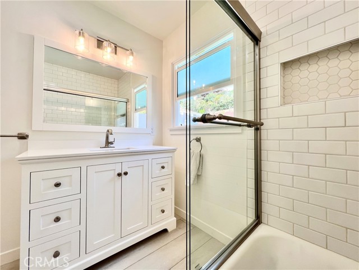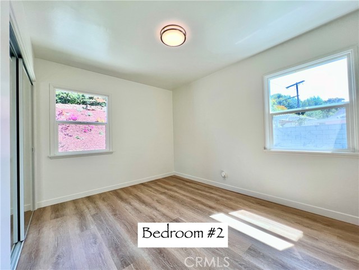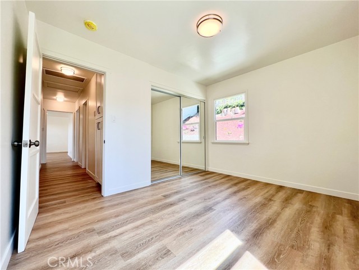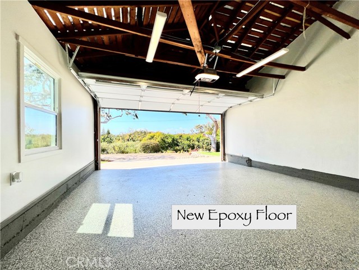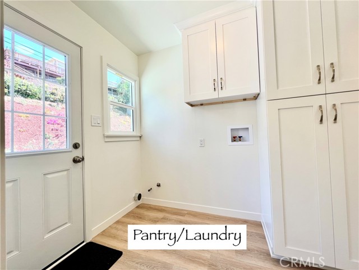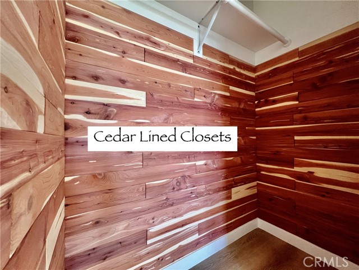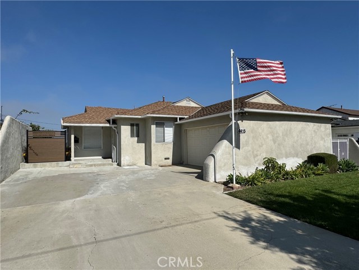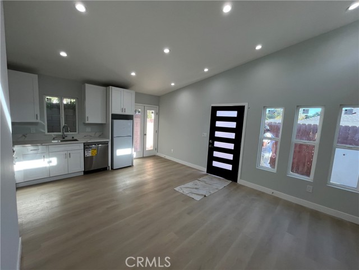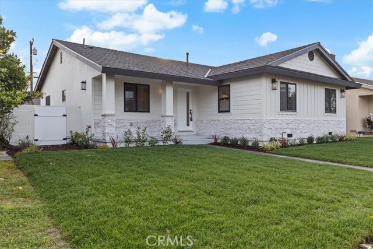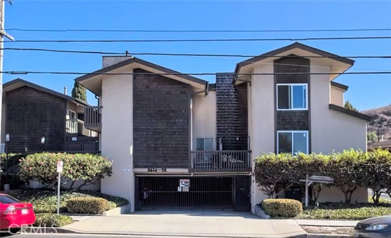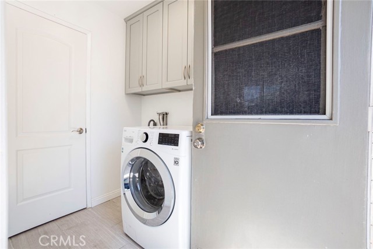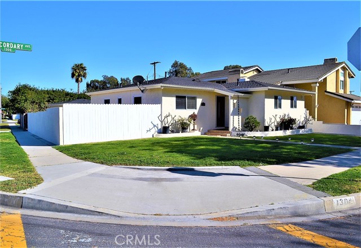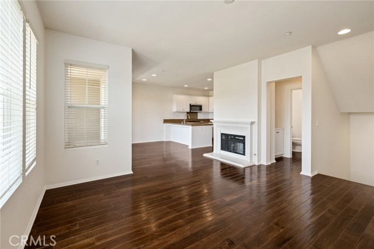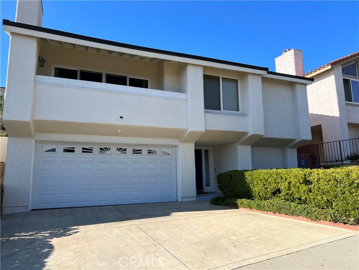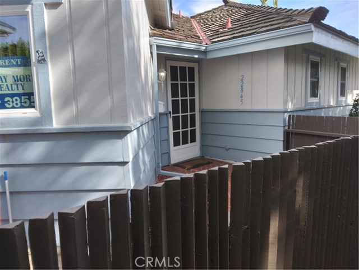5112 Carol Drive
Torrance, CA 90505
$5,750
Price
Price
2
Bed
Bed
1
Bath
Bath
1,184 Sq. Ft.
$5 / Sq. Ft.
$5 / Sq. Ft.
Sold
5112 Carol Drive
Torrance, CA 90505
Sold
$5,750
Price
Price
2
Bed
Bed
1
Bath
Bath
1,184
Sq. Ft.
Sq. Ft.
WATCH VIDEO ON LINK! Welcome to this revitalized Seaside Ranchos View home! This turn-key home awaits attractively perched above street level and nestled toward the end of a unique tree belt style culdesac. Enjoy relaxing Vista Views from the front of the property and inside the front bedroom and family room. The remodeled kitchen featuring GE appliances and Quartz Countertop looks out onto the freshly planted hillside & newly landscaped backyard consisting of drought tolerant artificial grass, patio, stepping pavers, decorative stones, gravel path, drainage, bark chips & many colorful flowers & plants. Newly crafted retaining walls define an inviting yard space and created an additional mini pad perfect for gathering around a fire pit. Additional improvements include the following new items: Full Bathroom, driveway, garage door & opener, epoxy garage floor, furnace/ducting, sewer line to city main, water heater, block lot line wall, wood fencing, windows, slider door, exterior doors plus several massive Eucalyptus trees cut down on the hillside. This coveted neighborhood is close to California destination Beaches, Piers and the Riviera Village Restaurants & Shopping. Larger entertainment venues like SoFi stadium and The Forum aren't far off either. Getting out of town will become even easier as well with improvements to LAX located about 10 miles away!
PROPERTY INFORMATION
| MLS # | PV23111036 | Lot Size | 8,346 Sq. Ft. |
| HOA Fees | $0/Monthly | Property Type | Single Family Residence |
| Price | $ 6,000
Price Per SqFt: $ 5 |
DOM | 829 Days |
| Address | 5112 Carol Drive | Type | Residential Lease |
| City | Torrance | Sq.Ft. | 1,184 Sq. Ft. |
| Postal Code | 90505 | Garage | 2 |
| County | Los Angeles | Year Built | 1951 |
| Bed / Bath | 2 / 1 | Parking | 2 |
| Built In | 1951 | Status | Closed |
| Rented Date | 2023-07-21 |
INTERIOR FEATURES
| Has Laundry | Yes |
| Laundry Information | Inside |
| Has Fireplace | Yes |
| Fireplace Information | Living Room |
| Has Appliances | Yes |
| Kitchen Appliances | Gas Range, Microwave, Refrigerator |
| Kitchen Information | Quartz Counters |
| Kitchen Area | Area |
| Has Heating | Yes |
| Heating Information | Central |
| Room Information | Galley Kitchen, Laundry |
| Has Cooling | No |
| Cooling Information | None |
| Flooring Information | Tile, Vinyl |
| InteriorFeatures Information | Cathedral Ceiling(s), Quartz Counters, Recessed Lighting |
| EntryLocation | front |
| Entry Level | 1 |
| Has Spa | No |
| SpaDescription | None |
| Bathroom Information | Bathtub, Shower in Tub, Quartz Counters |
| Main Level Bedrooms | 2 |
| Main Level Bathrooms | 1 |
EXTERIOR FEATURES
| Roof | Shingle |
| Has Pool | No |
| Pool | None |
| Has Patio | Yes |
| Patio | Concrete |
| Has Fence | Yes |
| Fencing | Brick, Chain Link, Wood |
| Has Sprinklers | Yes |
WALKSCORE
MAP
PRICE HISTORY
| Date | Event | Price |
| 06/24/2023 | Listed | $6,000 |

Topfind Realty
REALTOR®
(844)-333-8033
Questions? Contact today.
Interested in buying or selling a home similar to 5112 Carol Drive?
Torrance Similar Properties
Listing provided courtesy of Joe Alessi, RE/MAX Estate Properties. Based on information from California Regional Multiple Listing Service, Inc. as of #Date#. This information is for your personal, non-commercial use and may not be used for any purpose other than to identify prospective properties you may be interested in purchasing. Display of MLS data is usually deemed reliable but is NOT guaranteed accurate by the MLS. Buyers are responsible for verifying the accuracy of all information and should investigate the data themselves or retain appropriate professionals. Information from sources other than the Listing Agent may have been included in the MLS data. Unless otherwise specified in writing, Broker/Agent has not and will not verify any information obtained from other sources. The Broker/Agent providing the information contained herein may or may not have been the Listing and/or Selling Agent.
