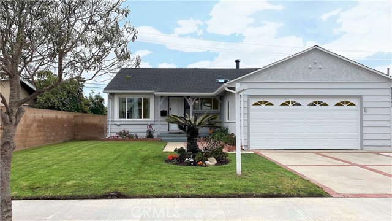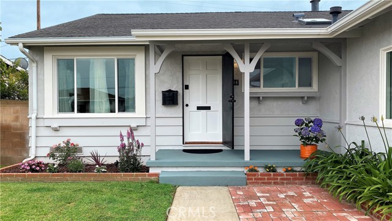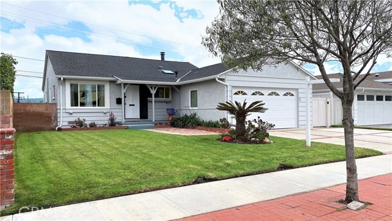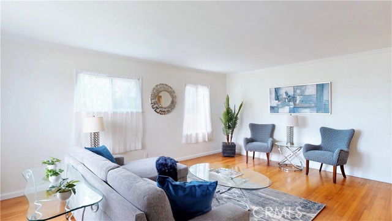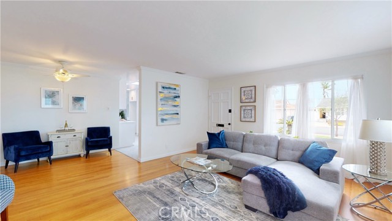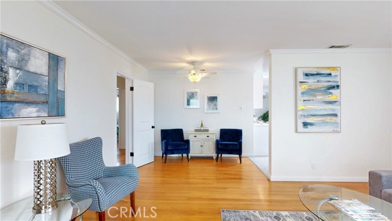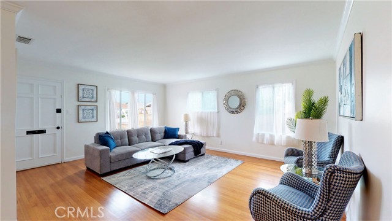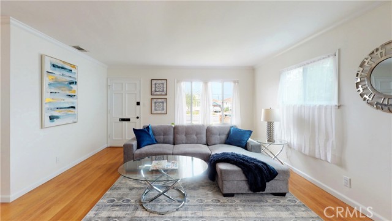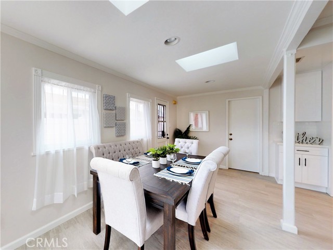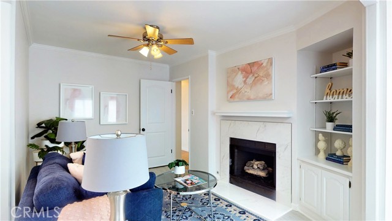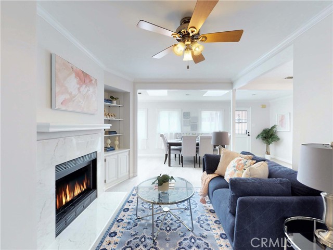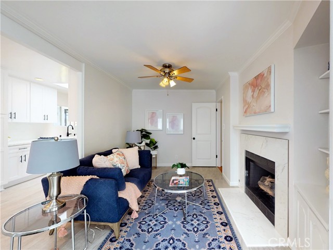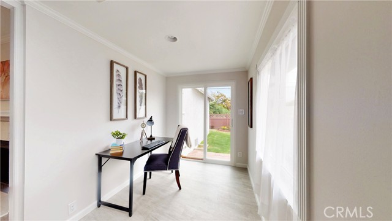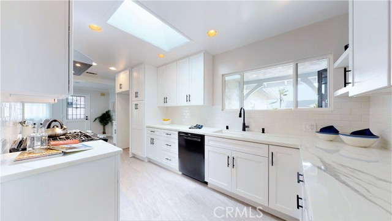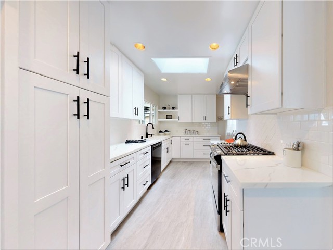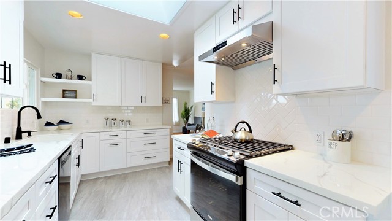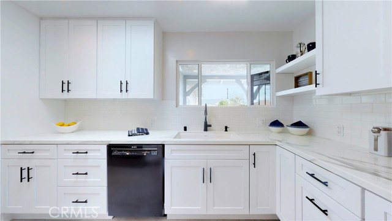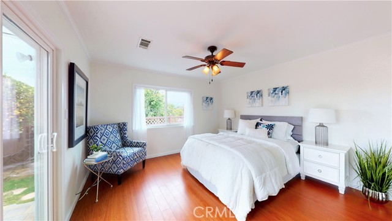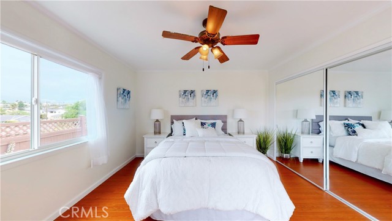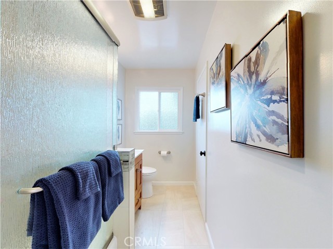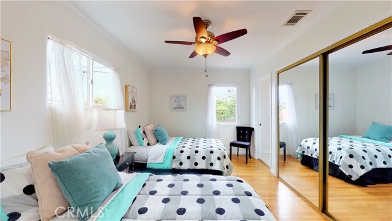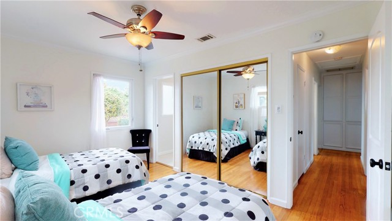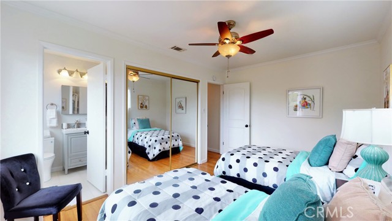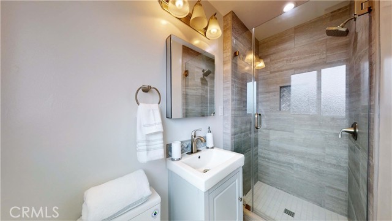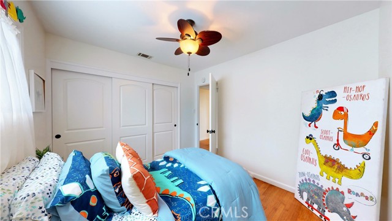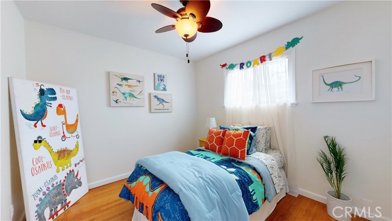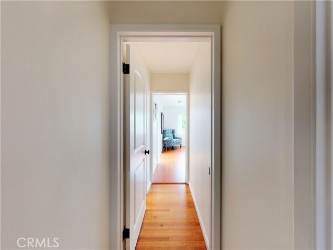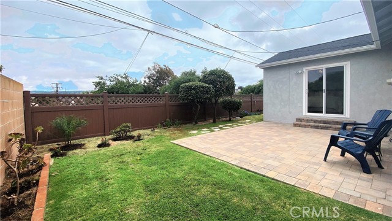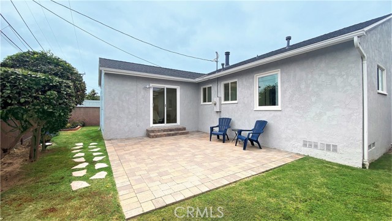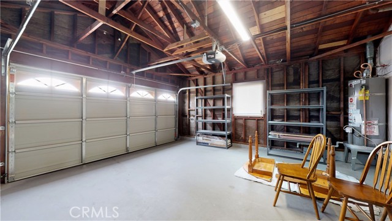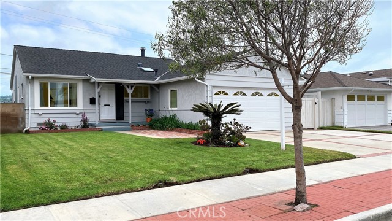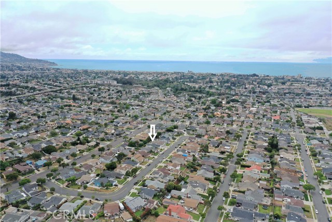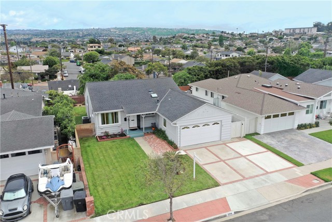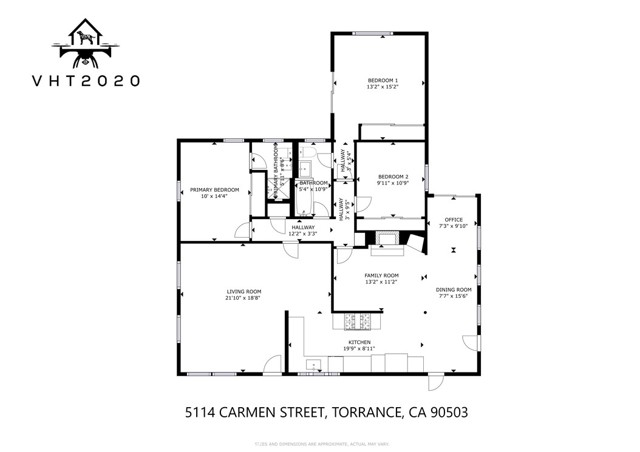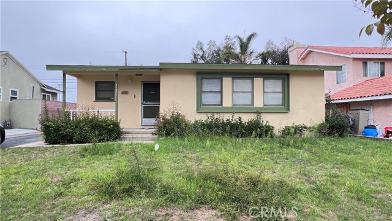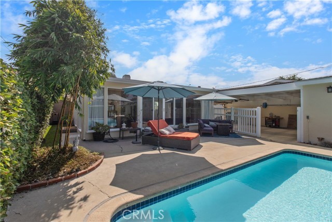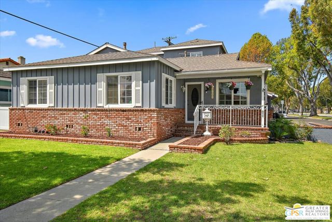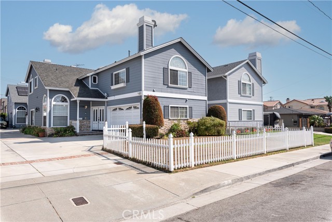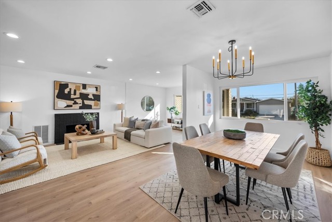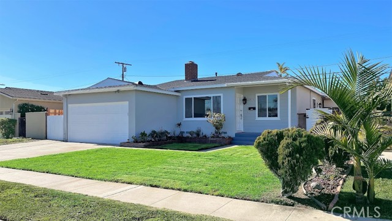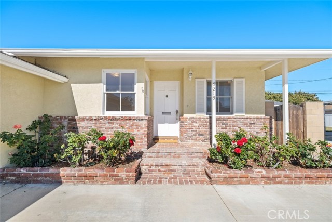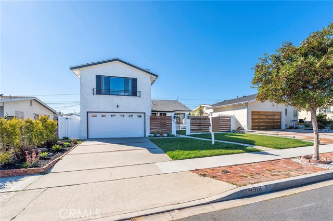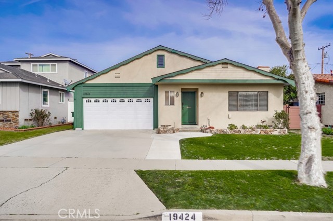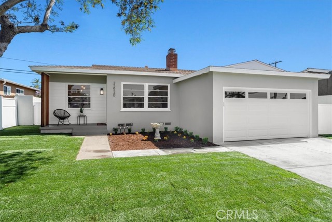5114 Carmen Street
Torrance, CA 90503
Sold
Welcome to this ideally located home, nestled on a small elevated street in the heart of Southwood. This is truly one of the most sought after streets in all of West Torrance. This property sits above the streets below with a wonderful view of the Palos Verdes Hills. Just a short distance to award winning Anza Elementary and Paradise Park; the only park for the entire neighborhood. Sitting about 1 1/4 mile to the Pacific Ocean where you can enjoy the cool ocean breezes! Close by are Del Amo mall with world class shopping and great restaurants and highly rated medical facilities are nearby as well. This beautiful 3 bedrooms plus a den and 2 bathroom features a gorgeous brand new kitchen with white shaker cabinets, new appliances, Quartz countertops, and new tile flooring that extends into the adjoining den and large bonus room that can be used for those that work at home. 3/4 bathroom is newly remodeled. Lots of natural light shine through the double pane windows and skylights. Central heating and AC, hardwood floors, direct access to the two car attached garage. Newer roof (2013) with warranty, Upgraded electrical - 200amp panel (2011), updated plumbing under house (2016), new water heater (2023), and so much more!
PROPERTY INFORMATION
| MLS # | SB23105914 | Lot Size | 5,535 Sq. Ft. |
| HOA Fees | $0/Monthly | Property Type | Single Family Residence |
| Price | $ 1,349,000
Price Per SqFt: $ 876 |
DOM | 844 Days |
| Address | 5114 Carmen Street | Type | Residential |
| City | Torrance | Sq.Ft. | 1,540 Sq. Ft. |
| Postal Code | 90503 | Garage | 2 |
| County | Los Angeles | Year Built | 1955 |
| Bed / Bath | 3 / 1 | Parking | 2 |
| Built In | 1955 | Status | Closed |
| Sold Date | 2023-07-21 |
INTERIOR FEATURES
| Has Laundry | Yes |
| Laundry Information | In Garage |
| Has Fireplace | Yes |
| Fireplace Information | Den |
| Has Appliances | Yes |
| Kitchen Appliances | Dishwasher, Gas Range, Range Hood, Water Heater |
| Kitchen Information | Kitchen Open to Family Room, Quartz Counters, Remodeled Kitchen |
| Kitchen Area | Area |
| Has Heating | Yes |
| Heating Information | Central |
| Room Information | Den, Kitchen, Living Room |
| Has Cooling | Yes |
| Cooling Information | Central Air |
| Flooring Information | Tile, Wood |
| InteriorFeatures Information | Ceiling Fan(s), Copper Plumbing Full, Quartz Counters, Recessed Lighting |
| EntryLocation | Living Room |
| Entry Level | 1 |
| Has Spa | No |
| SpaDescription | None |
| WindowFeatures | Double Pane Windows |
| SecuritySafety | Carbon Monoxide Detector(s), Smoke Detector(s) |
| Bathroom Information | Bathtub, Shower in Tub, Upgraded |
| Main Level Bedrooms | 3 |
| Main Level Bathrooms | 2 |
EXTERIOR FEATURES
| ExteriorFeatures | Rain Gutters |
| FoundationDetails | Raised |
| Roof | Composition |
| Has Pool | No |
| Pool | None |
| Has Patio | Yes |
| Patio | Patio |
| Has Fence | Yes |
| Fencing | Vinyl |
WALKSCORE
MAP
MORTGAGE CALCULATOR
- Principal & Interest:
- Property Tax: $1,439
- Home Insurance:$119
- HOA Fees:$0
- Mortgage Insurance:
PRICE HISTORY
| Date | Event | Price |
| 06/23/2023 | Active Under Contract | $1,349,000 |
| 06/15/2023 | Listed | $1,349,000 |

Topfind Realty
REALTOR®
(844)-333-8033
Questions? Contact today.
Interested in buying or selling a home similar to 5114 Carmen Street?
Torrance Similar Properties
Listing provided courtesy of John Briscoe, Re/Max Estate Properties. Based on information from California Regional Multiple Listing Service, Inc. as of #Date#. This information is for your personal, non-commercial use and may not be used for any purpose other than to identify prospective properties you may be interested in purchasing. Display of MLS data is usually deemed reliable but is NOT guaranteed accurate by the MLS. Buyers are responsible for verifying the accuracy of all information and should investigate the data themselves or retain appropriate professionals. Information from sources other than the Listing Agent may have been included in the MLS data. Unless otherwise specified in writing, Broker/Agent has not and will not verify any information obtained from other sources. The Broker/Agent providing the information contained herein may or may not have been the Listing and/or Selling Agent.
