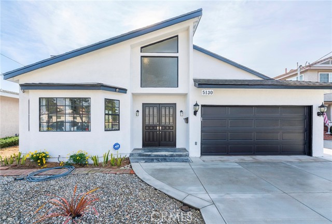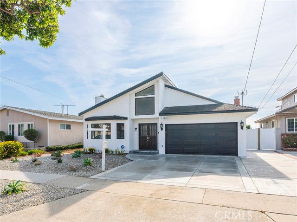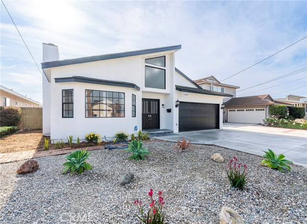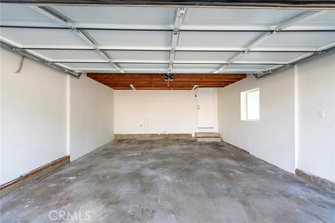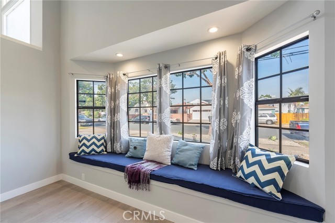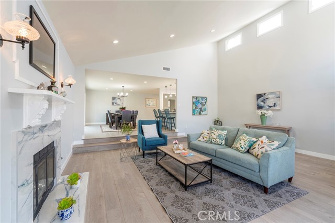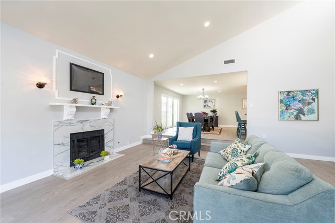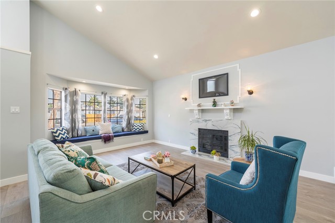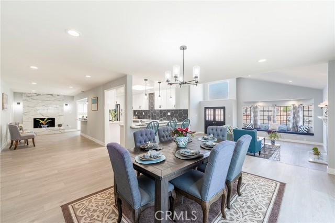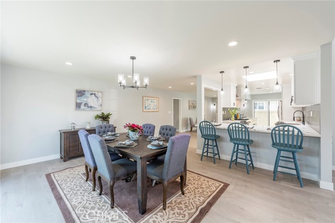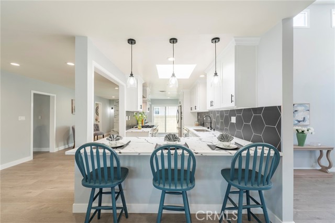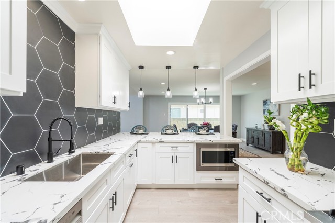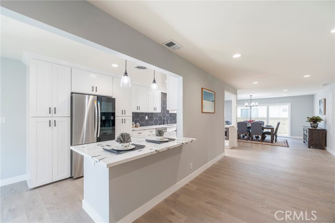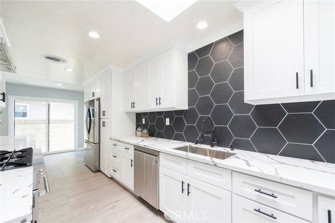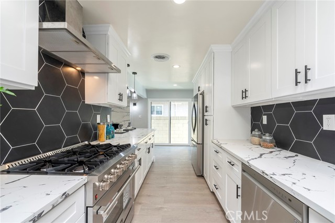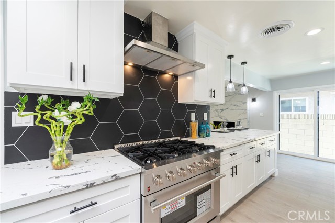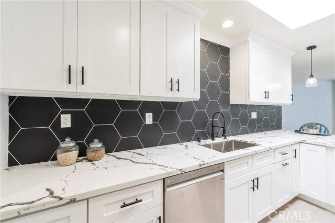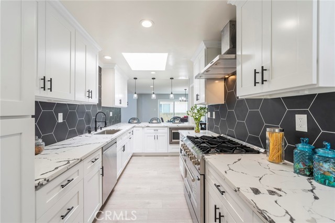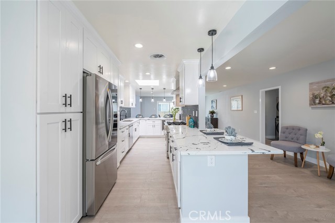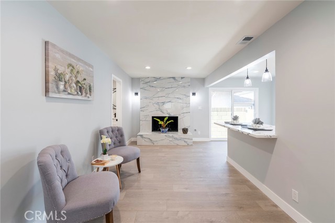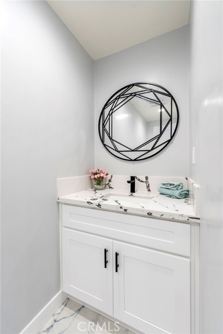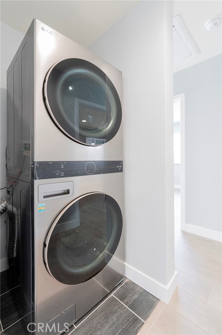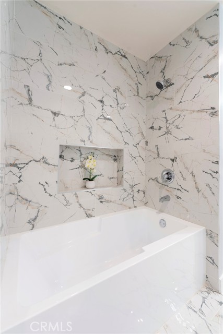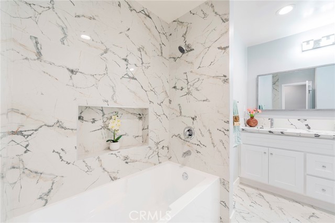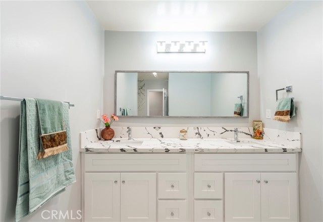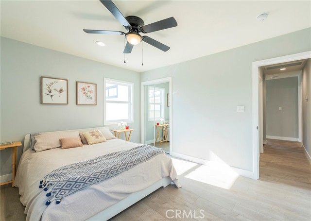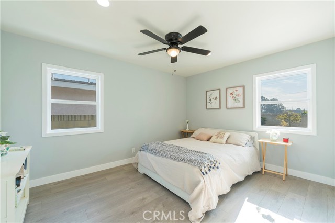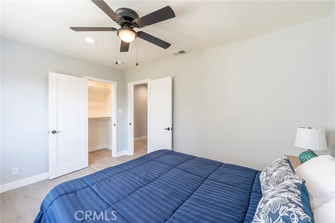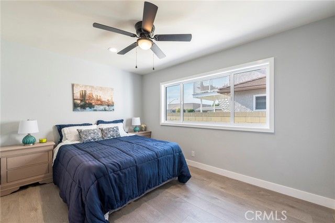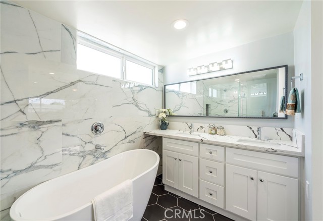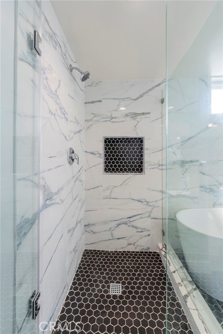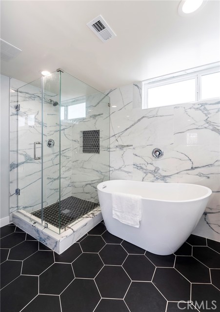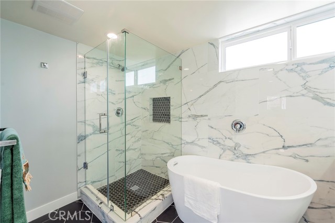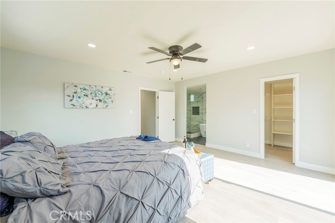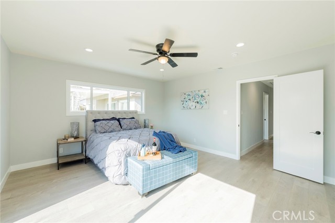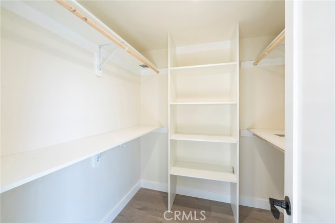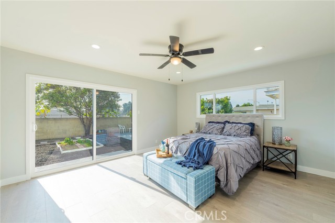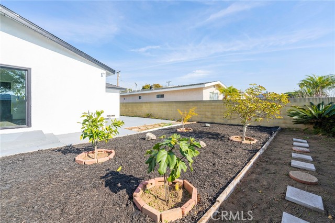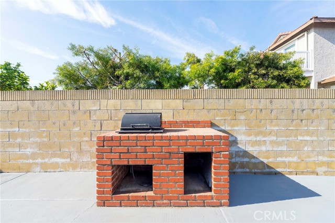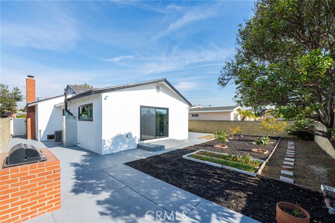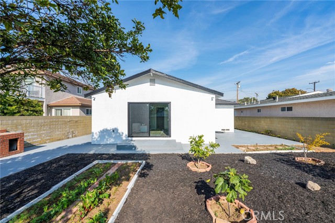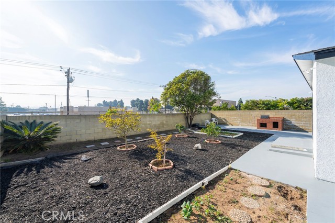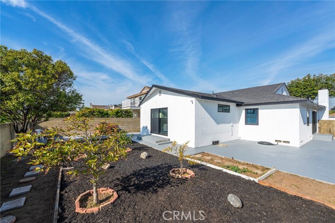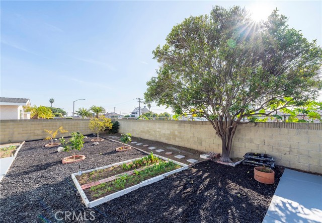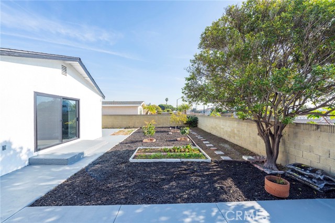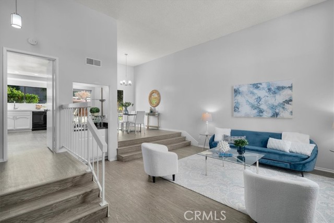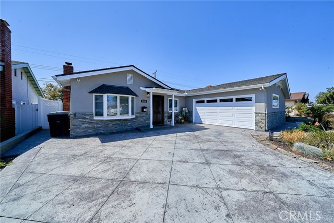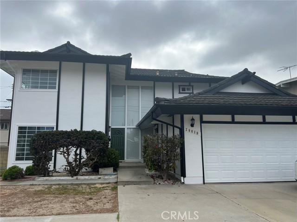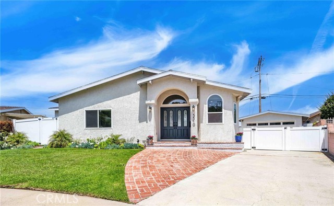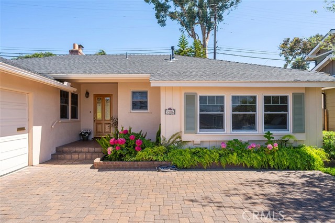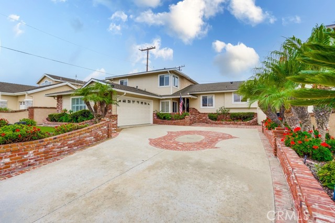5130 Carmelynn Street
Torrance, CA 90503
Sold
5130 Carmelynn Street
Torrance, CA 90503
Sold
LET THE SUNSHINE IN THIS BEAUTIFULLY REMODELED SINGLE LEVEL WEST TORRANCE HOME. With the skylight and an abundance of windows, natural light streams throughout the home. As you walk in this home you are greeted with Vaulted Ceilings, LED Recessed Lighting, Scratch Resistant Plank Flooring, and Tiled Fireplaces. Expansive Open Concept Chefs Kitchen includes White Shaker Cabinets, Quartz Countertops, and Stainless Appliances (6 Burner Range, French Door Refrigerator, Under Counter Microwave, and Dishwasher). The 2 Breakfast Counters can seat up to 6 guests. Dedicated Laundry Area with New Full Size Stacking Washer and Dryer. The Spacious Primary Suite Features an Ensuite Bathroom with Double Sinks, Free standing Tub, and Full-Size Shower and walk in Closet. The Second Full Size Bathroom includes Double Sinks and a Tub/Shower. The Third Bathroom that was just added to the house is located next to the Great Room for your guests. All three bathrooms have Beautiful Porcelain Tiles. Other Features include Dual Pane Sliding Glass Doors, Central Heating and Air Conditioning, Direct Access 2 Car Garage and New Garage Door with Opener, New Concrete Driveway, New 200 Amp Electrical Service Panel, New Recessed Lighting, New Shaker Solid Core Interior Doors, And Drought Tolerant Landscaping. Mini Orchard in the Backyard with 5 Fruit Trees and 2 Vegetable Gardens, Patio, and BBQ Area. Close Walking Distance to West High, Towers, and Bert Lynn Schools. THIS HOME HAS THE WOW FACTOR AND IS WAITING FOR A NEW FAMILY TO ENJOY IT.
PROPERTY INFORMATION
| MLS # | SB23036298 | Lot Size | 6,360 Sq. Ft. |
| HOA Fees | $0/Monthly | Property Type | Single Family Residence |
| Price | $ 1,639,000
Price Per SqFt: $ 787 |
DOM | 955 Days |
| Address | 5130 Carmelynn Street | Type | Residential |
| City | Torrance | Sq.Ft. | 2,082 Sq. Ft. |
| Postal Code | 90503 | Garage | 2 |
| County | Los Angeles | Year Built | 1955 |
| Bed / Bath | 3 / 2.5 | Parking | 2 |
| Built In | 1955 | Status | Closed |
| Sold Date | 2023-04-18 |
INTERIOR FEATURES
| Has Laundry | Yes |
| Laundry Information | Dryer Included, Individual Room, Stackable, Washer Included |
| Has Fireplace | Yes |
| Fireplace Information | Family Room, Living Room, Gas |
| Has Appliances | Yes |
| Kitchen Appliances | 6 Burner Stove, Dishwasher, Free-Standing Range, Disposal, Gas Range, Gas Water Heater, Ice Maker, Microwave, Range Hood, Refrigerator, Water Line to Refrigerator |
| Kitchen Information | Kitchen Open to Family Room, Quartz Counters, Remodeled Kitchen, Self-closing cabinet doors, Self-closing drawers |
| Kitchen Area | Breakfast Counter / Bar, Dining Room |
| Has Heating | Yes |
| Heating Information | Central |
| Room Information | All Bedrooms Down, Galley Kitchen, Great Room, Living Room, Master Suite, Walk-In Closet |
| Has Cooling | Yes |
| Cooling Information | Central Air |
| Flooring Information | Laminate |
| InteriorFeatures Information | Built-in Features, Cathedral Ceiling(s), Copper Plumbing Full, High Ceilings, Open Floorplan, Pull Down Stairs to Attic, Quartz Counters, Recessed Lighting |
| Has Spa | No |
| SpaDescription | None |
| SecuritySafety | Carbon Monoxide Detector(s), Smoke Detector(s) |
| Bathroom Information | Bathtub, Low Flow Shower, Low Flow Toilet(s), Shower, Double sinks in bath(s), Double Sinks In Master Bath, Exhaust fan(s), Humidity controlled, Main Floor Full Bath, Quartz Counters, Remodeled, Upgraded, Walk-in shower |
| Main Level Bedrooms | 3 |
| Main Level Bathrooms | 3 |
EXTERIOR FEATURES
| FoundationDetails | Raised |
| Roof | Asphalt |
| Has Pool | No |
| Pool | None |
| Has Patio | Yes |
| Patio | Concrete |
| Has Fence | Yes |
| Fencing | Block |
WALKSCORE
MAP
MORTGAGE CALCULATOR
- Principal & Interest:
- Property Tax: $1,748
- Home Insurance:$119
- HOA Fees:$0
- Mortgage Insurance:
PRICE HISTORY
| Date | Event | Price |
| 04/18/2023 | Sold | $1,587,500 |
| 03/03/2023 | Listed | $1,639,000 |

Topfind Realty
REALTOR®
(844)-333-8033
Questions? Contact today.
Interested in buying or selling a home similar to 5130 Carmelynn Street?
Listing provided courtesy of David Drorbaugh, DNA Real Estate, Inc.. Based on information from California Regional Multiple Listing Service, Inc. as of #Date#. This information is for your personal, non-commercial use and may not be used for any purpose other than to identify prospective properties you may be interested in purchasing. Display of MLS data is usually deemed reliable but is NOT guaranteed accurate by the MLS. Buyers are responsible for verifying the accuracy of all information and should investigate the data themselves or retain appropriate professionals. Information from sources other than the Listing Agent may have been included in the MLS data. Unless otherwise specified in writing, Broker/Agent has not and will not verify any information obtained from other sources. The Broker/Agent providing the information contained herein may or may not have been the Listing and/or Selling Agent.
