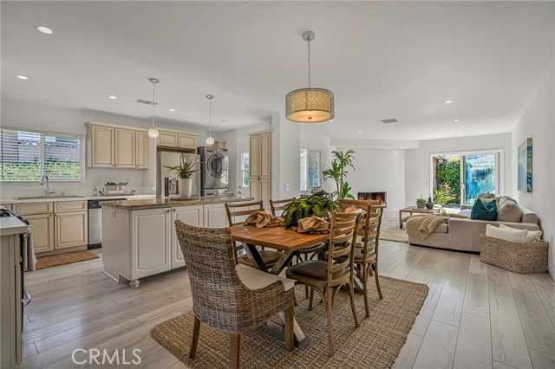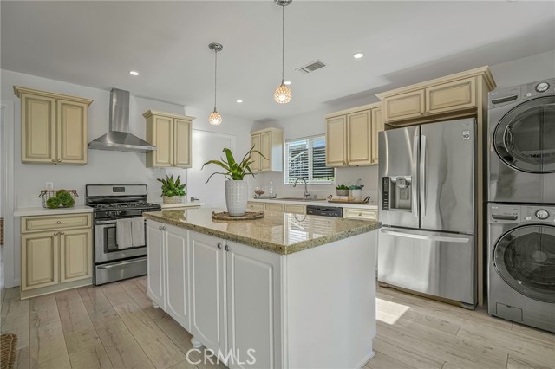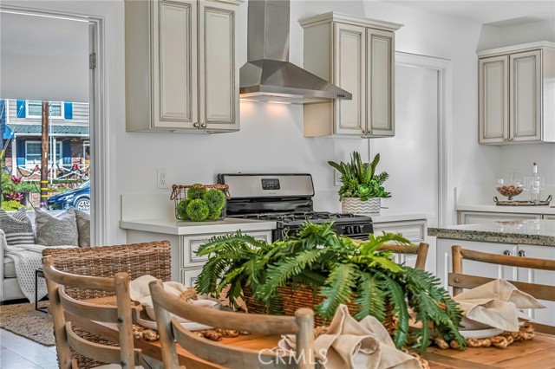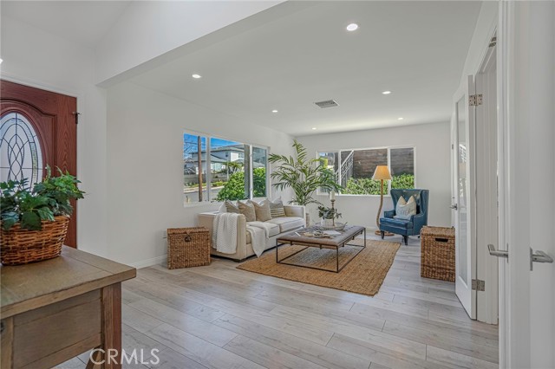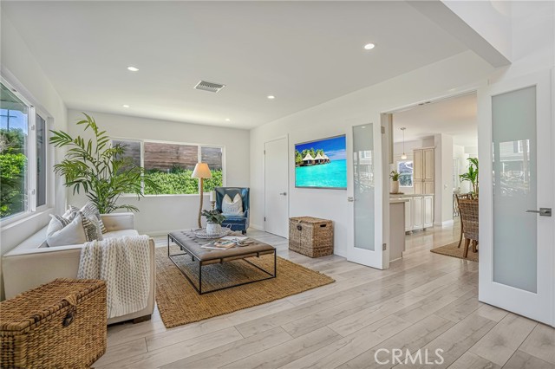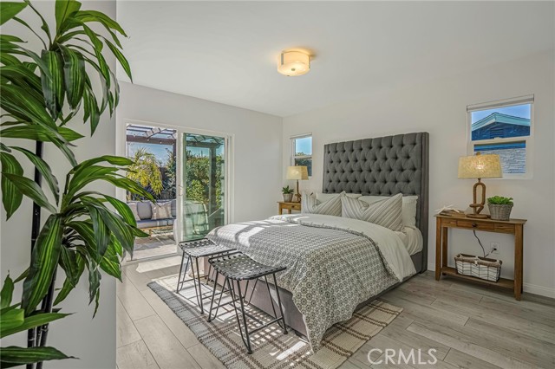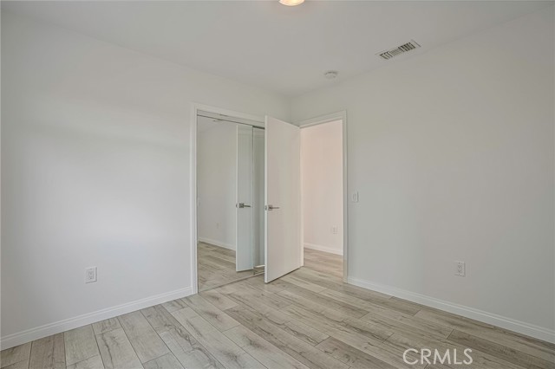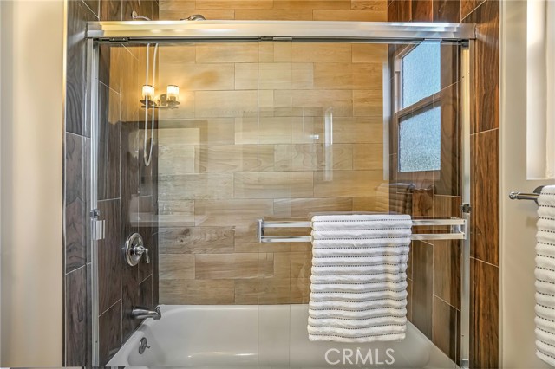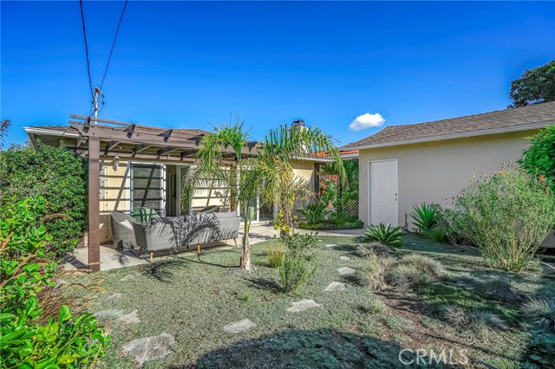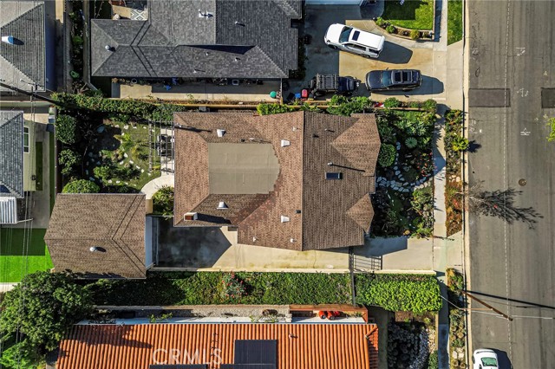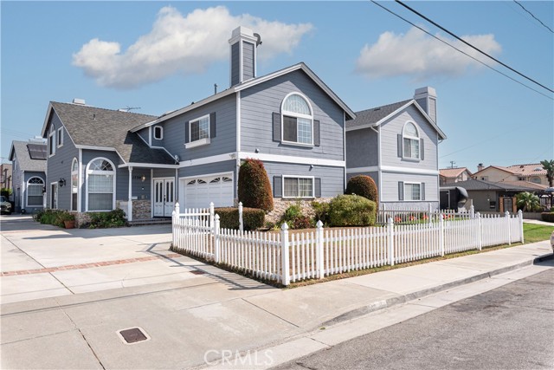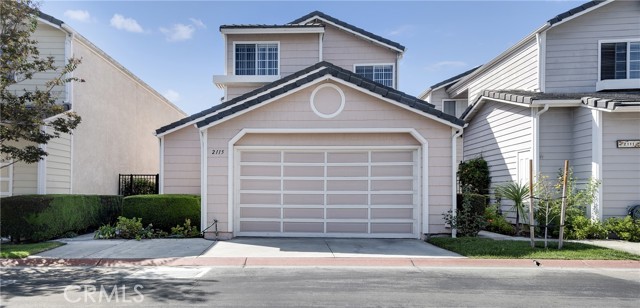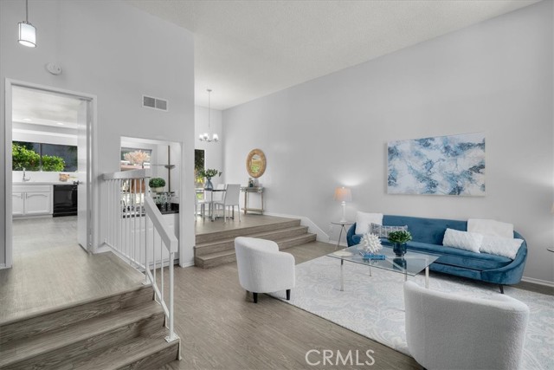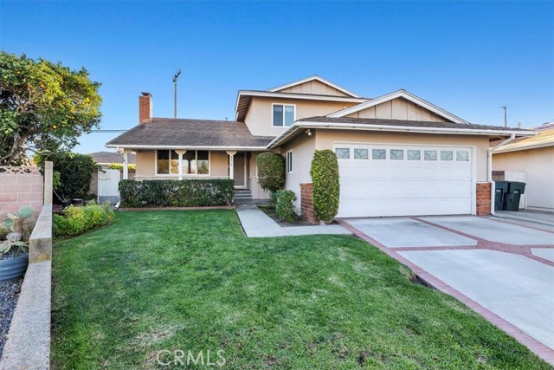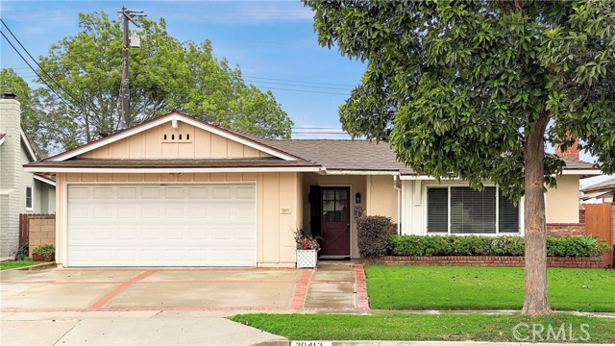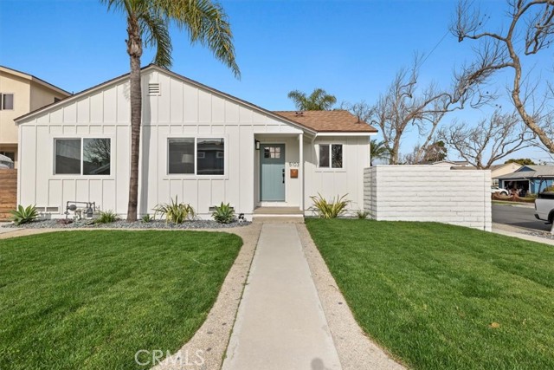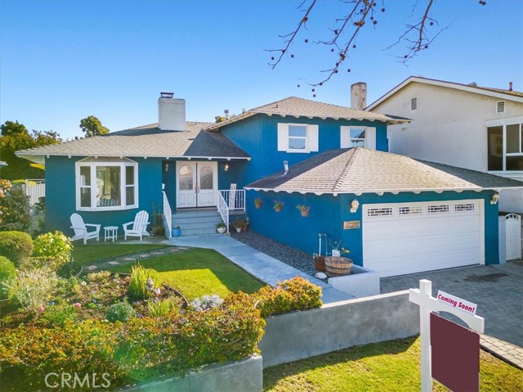5304 Emerald Street
Torrance, CA 90503
Sold
Happy new year! Your wish has come true! A turnkey single level home in the West Torrance neighborhood, walking distance to the local schools, on a quiet street. Beautifully remodeled three-bedroom and two-bathroom home, with not one, but two separate living rooms! Even the two-car garage is renovated with ample high end storage cabinets. This home has it all. Newer roof, plumbing, electrical, air conditioning and tankless water heater all done in the last 10 years. The Primary bedroom has a large primary bathroom and expansive closet. Two additional bedrooms share a beautifully remodeled second bathroom. The renovated kitchen has a large island with beautiful cabinets and counter tops. Fully landscaped backyard with a lovely patio perfect for entertaining. Walk to West Torrance High School and Victor Elementary. Convenient to shopping centers, grocery stores, recreational parks, restaurants, a shopping mall, hospital, and beaches. The West Torrance neighborhood is known for its desirable schools and provides access to the wonderful South Bay lifestyle that people have come to love and appreciate.
PROPERTY INFORMATION
| MLS # | PV23220619 | Lot Size | 6,122 Sq. Ft. |
| HOA Fees | $0/Monthly | Property Type | Single Family Residence |
| Price | $ 1,450,000
Price Per SqFt: $ 909 |
DOM | 644 Days |
| Address | 5304 Emerald Street | Type | Residential |
| City | Torrance | Sq.Ft. | 1,596 Sq. Ft. |
| Postal Code | 90503 | Garage | 2 |
| County | Los Angeles | Year Built | 1959 |
| Bed / Bath | 3 / 2 | Parking | 2 |
| Built In | 1959 | Status | Closed |
| Sold Date | 2024-02-07 |
INTERIOR FEATURES
| Has Laundry | Yes |
| Laundry Information | Dryer Included, In Kitchen, Stackable, Washer Hookup, Washer Included |
| Has Fireplace | Yes |
| Fireplace Information | Living Room |
| Has Appliances | Yes |
| Kitchen Appliances | Dishwasher, Disposal, Gas Range, Range Hood, Refrigerator, Tankless Water Heater |
| Kitchen Information | Granite Counters, Kitchen Island, Kitchen Open to Family Room, Quartz Counters |
| Has Heating | Yes |
| Heating Information | Central, Fireplace(s) |
| Room Information | All Bedrooms Down, Entry, Kitchen, Living Room, Main Floor Bedroom, Main Floor Primary Bedroom, Primary Bathroom, Primary Bedroom |
| Has Cooling | Yes |
| Cooling Information | Central Air |
| InteriorFeatures Information | Open Floorplan, Pull Down Stairs to Attic, Storage, Unfurnished |
| EntryLocation | street level |
| Entry Level | 1 |
| Has Spa | No |
| SpaDescription | None |
| Bathroom Information | Bathtub, Shower, Shower in Tub, Exhaust fan(s), Main Floor Full Bath, Remodeled |
| Main Level Bedrooms | 3 |
| Main Level Bathrooms | 2 |
EXTERIOR FEATURES
| FoundationDetails | Slab |
| Roof | Asphalt, Shingle |
| Has Pool | No |
| Pool | None |
| Has Patio | Yes |
| Patio | Concrete, Rear Porch |
| Has Fence | No |
| Fencing | None |
WALKSCORE
MAP
MORTGAGE CALCULATOR
- Principal & Interest:
- Property Tax: $1,547
- Home Insurance:$119
- HOA Fees:$0
- Mortgage Insurance:
PRICE HISTORY
| Date | Event | Price |
| 01/30/2024 | Pending | $1,450,000 |
| 01/18/2024 | Active Under Contract | $1,450,000 |
| 01/09/2024 | Listed | $1,450,000 |

Topfind Realty
REALTOR®
(844)-333-8033
Questions? Contact today.
Interested in buying or selling a home similar to 5304 Emerald Street?
Torrance Similar Properties
Listing provided courtesy of Sandra Spallino, Vista Sotheby's International Realty. Based on information from California Regional Multiple Listing Service, Inc. as of #Date#. This information is for your personal, non-commercial use and may not be used for any purpose other than to identify prospective properties you may be interested in purchasing. Display of MLS data is usually deemed reliable but is NOT guaranteed accurate by the MLS. Buyers are responsible for verifying the accuracy of all information and should investigate the data themselves or retain appropriate professionals. Information from sources other than the Listing Agent may have been included in the MLS data. Unless otherwise specified in writing, Broker/Agent has not and will not verify any information obtained from other sources. The Broker/Agent providing the information contained herein may or may not have been the Listing and/or Selling Agent.



