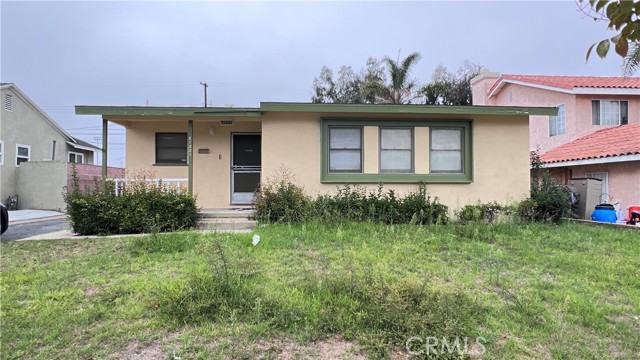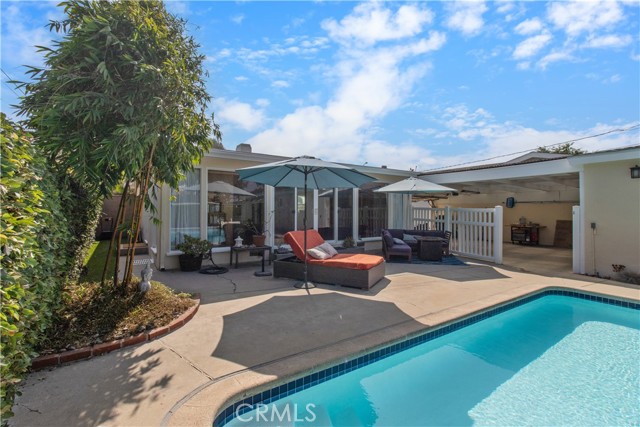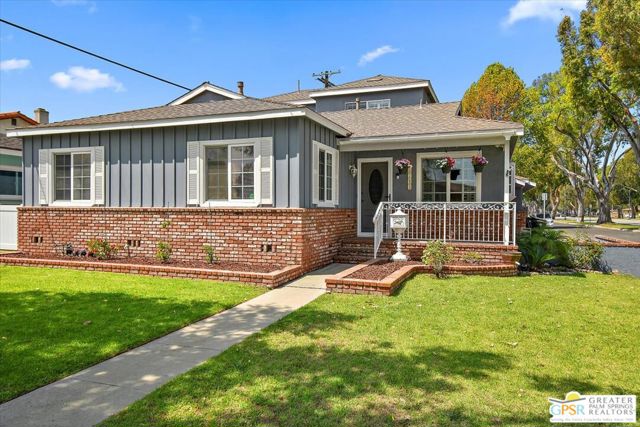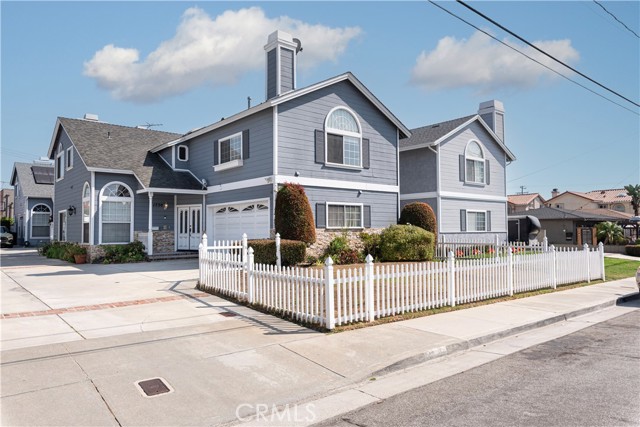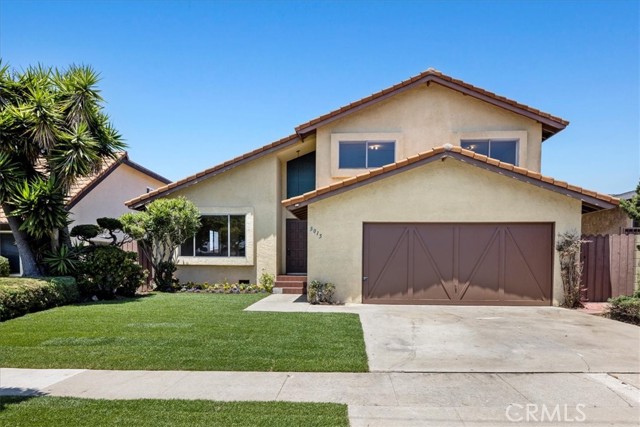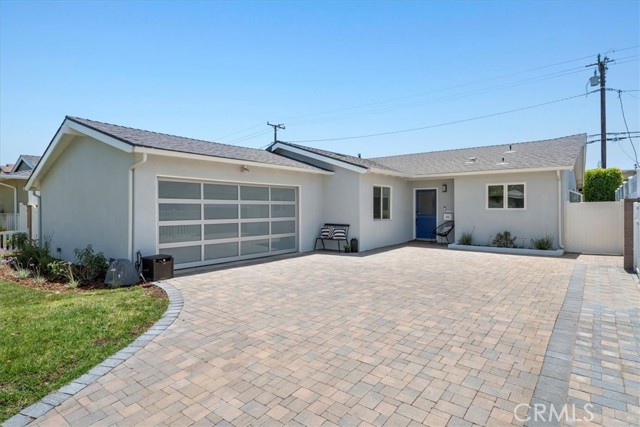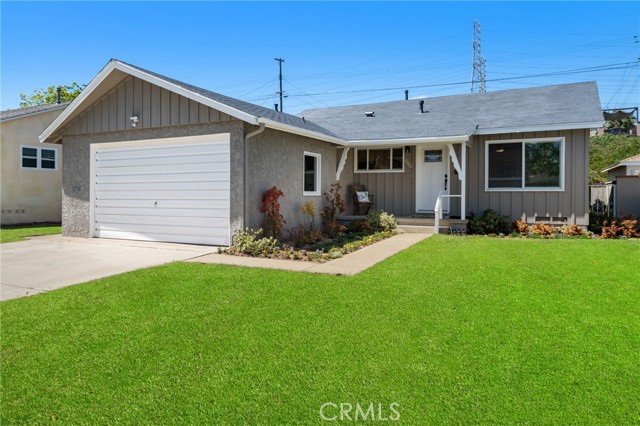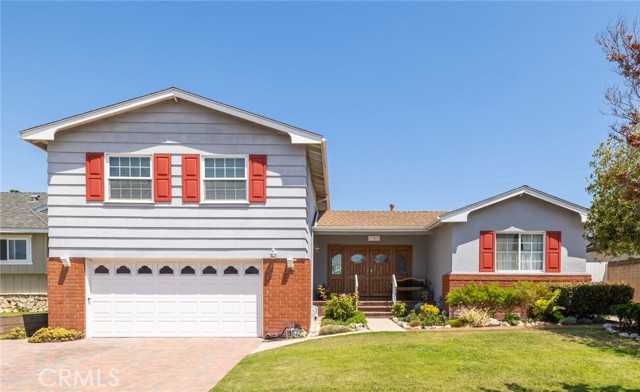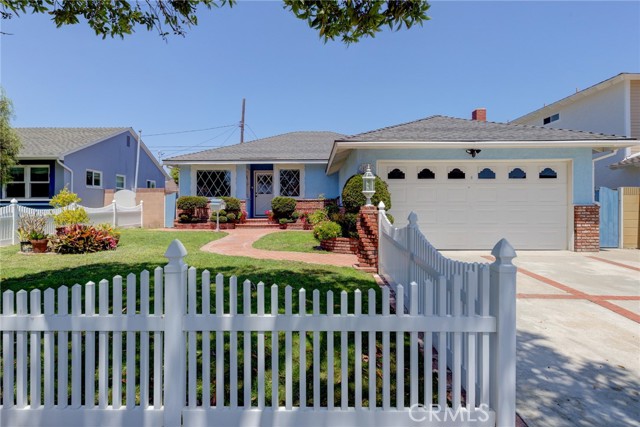5420 Carmelynn Street
Torrance, CA 90503
Sold
5420 Carmelynn Street
Torrance, CA 90503
Sold
Hard to find 5 bedroom 3 bath (1+3/4+3/4) home first time on the market - west of Entradero in this highly sought after West High neighborhood - Step into this refreshing home to the comfortable living room with a fireplace - step up to the dining area with a chandelier and the adjacent updated kitchen - the open kitchen has tile counters, built-in appliances including stove, dishwasher, microwave and good size breakfast counter to enjoy a meal and conversation at - spacious family room opens to backyard - 3 bedrooms 2 bath downstairs - 2 bedrooms up 1 bath up - cozy private master bedroom and 3/4 bath - one bedroom upstairs has a balcony to sit and read a book on or just to catch your breath with a view of Palos Verdes and on a super clear day maybe Catalina - Fresh interior & exterior paint plus new carpet through out - double attached garage with direct access to your new home - Nice size landscaped backyard with a patio, lawn, orange tree, lemon tree and colorful flowers all for outdoor enjoyment - walk to award winning schools - long walk or short bike to the beach - convenient to schools + medical + shopping + restaurants + parks and more - what are you waiting for ? don't miss this great opportunity to get into this wonderful neighborhood
PROPERTY INFORMATION
| MLS # | SB23063732 | Lot Size | 6,360 Sq. Ft. |
| HOA Fees | $0/Monthly | Property Type | Single Family Residence |
| Price | $ 1,399,500
Price Per SqFt: $ 606 |
DOM | 883 Days |
| Address | 5420 Carmelynn Street | Type | Residential |
| City | Torrance | Sq.Ft. | 2,308 Sq. Ft. |
| Postal Code | 90503 | Garage | 2 |
| County | Los Angeles | Year Built | 1956 |
| Bed / Bath | 5 / 3 | Parking | 2 |
| Built In | 1956 | Status | Closed |
| Sold Date | 2023-06-05 |
INTERIOR FEATURES
| Has Laundry | Yes |
| Laundry Information | In Garage |
| Has Fireplace | Yes |
| Fireplace Information | Living Room |
| Has Appliances | Yes |
| Kitchen Appliances | Disposal, Gas Oven, Gas Range, Microwave |
| Kitchen Area | Area |
| Room Information | Family Room, Kitchen, Living Room, Main Floor Bedroom, Main Floor Master Bedroom, Master Bathroom, Master Bedroom |
| Has Cooling | No |
| Cooling Information | None |
| InteriorFeatures Information | Ceiling Fan(s), Tile Counters |
| EntryLocation | Front door |
| Entry Level | 1 |
| Has Spa | No |
| SpaDescription | None |
| SecuritySafety | Carbon Monoxide Detector(s), Smoke Detector(s) |
| Bathroom Information | Bathtub, Shower |
| Main Level Bedrooms | 3 |
| Main Level Bathrooms | 2 |
EXTERIOR FEATURES
| FoundationDetails | Combination, Raised, Slab |
| Roof | Composition |
| Has Pool | No |
| Pool | None |
| Has Patio | Yes |
| Patio | Concrete |
| Has Fence | Yes |
| Fencing | Block, Wood |
WALKSCORE
MAP
MORTGAGE CALCULATOR
- Principal & Interest:
- Property Tax: $1,493
- Home Insurance:$119
- HOA Fees:$0
- Mortgage Insurance:
PRICE HISTORY
| Date | Event | Price |
| 06/05/2023 | Sold | $1,451,000 |
| 04/27/2023 | Pending | $1,399,500 |
| 04/19/2023 | Listed | $1,399,500 |

Topfind Realty
REALTOR®
(844)-333-8033
Questions? Contact today.
Interested in buying or selling a home similar to 5420 Carmelynn Street?
Torrance Similar Properties
Listing provided courtesy of Raymond Millman, Compass. Based on information from California Regional Multiple Listing Service, Inc. as of #Date#. This information is for your personal, non-commercial use and may not be used for any purpose other than to identify prospective properties you may be interested in purchasing. Display of MLS data is usually deemed reliable but is NOT guaranteed accurate by the MLS. Buyers are responsible for verifying the accuracy of all information and should investigate the data themselves or retain appropriate professionals. Information from sources other than the Listing Agent may have been included in the MLS data. Unless otherwise specified in writing, Broker/Agent has not and will not verify any information obtained from other sources. The Broker/Agent providing the information contained herein may or may not have been the Listing and/or Selling Agent.

