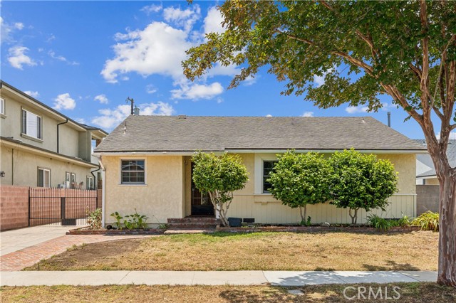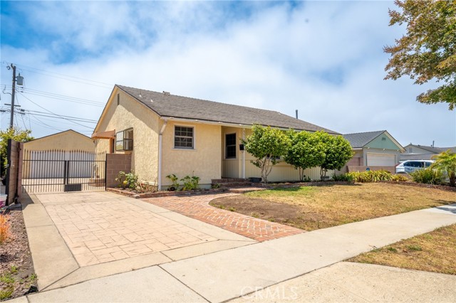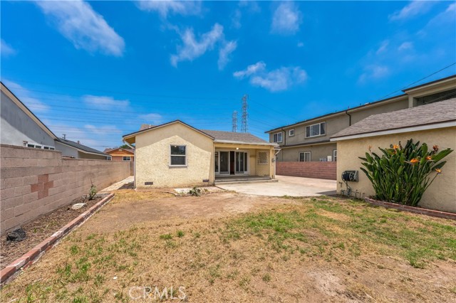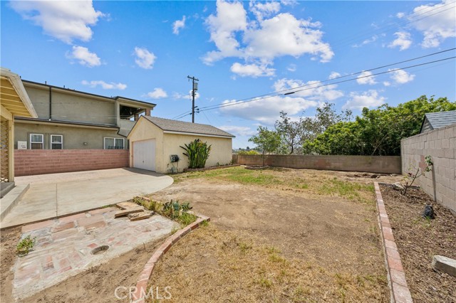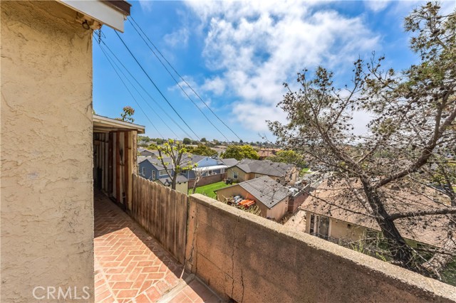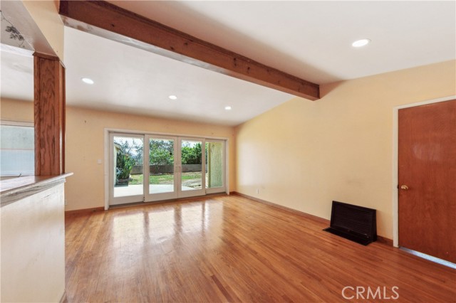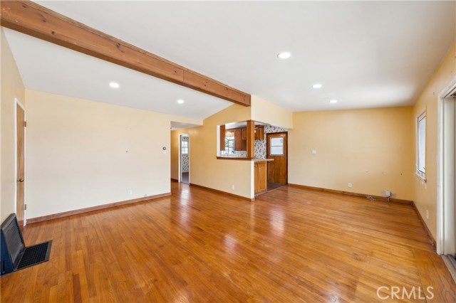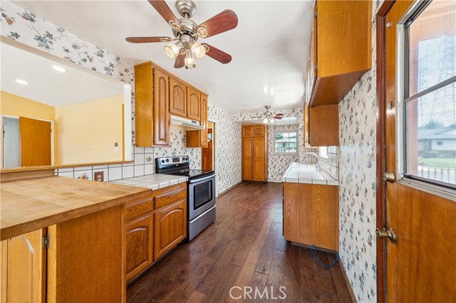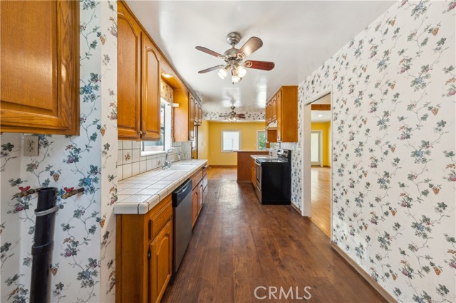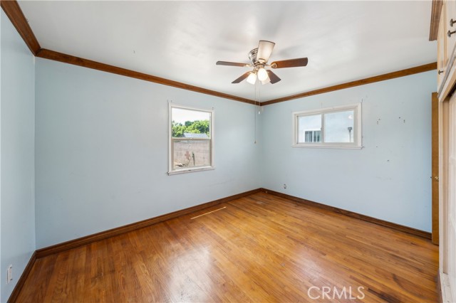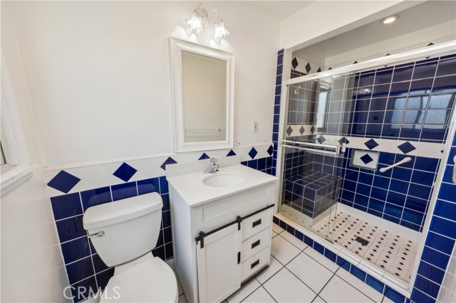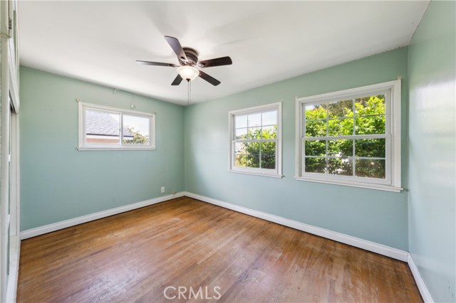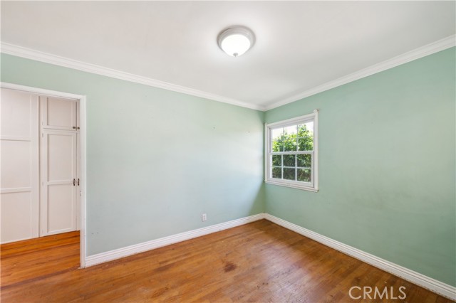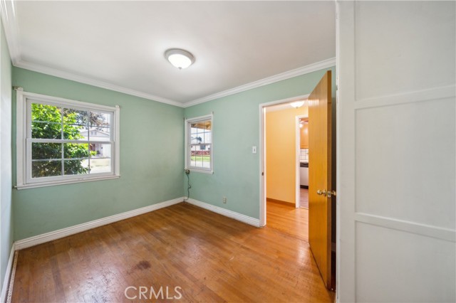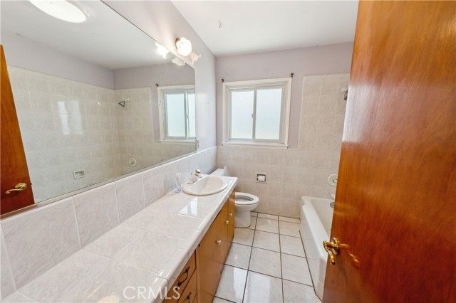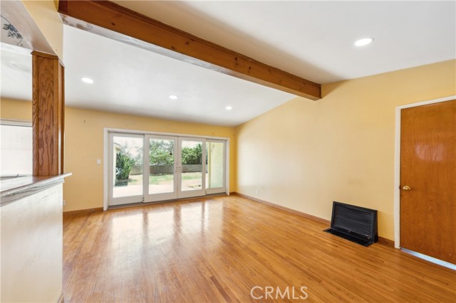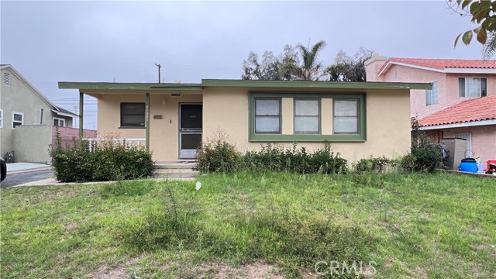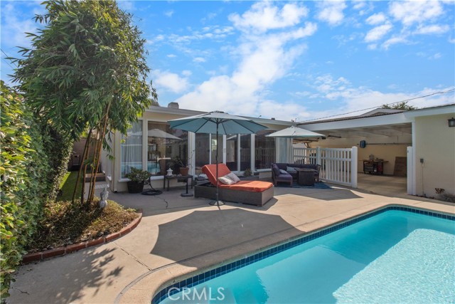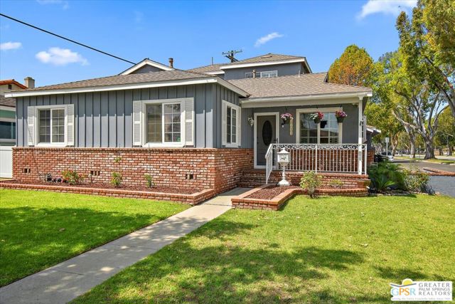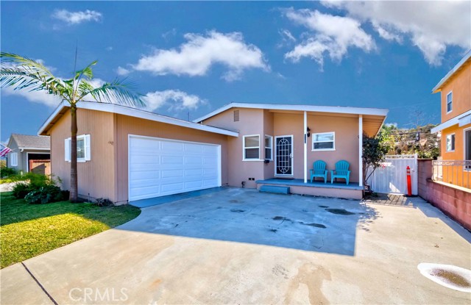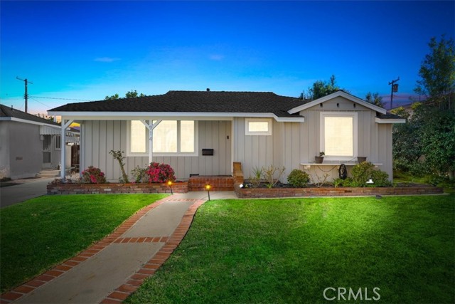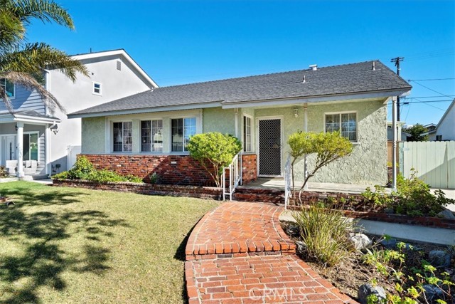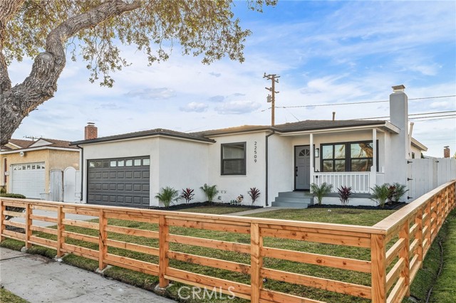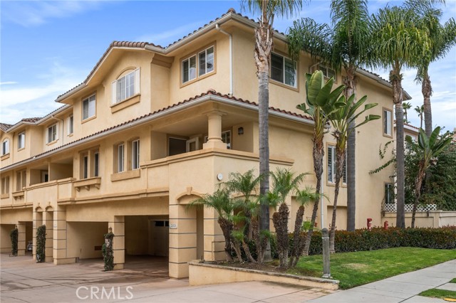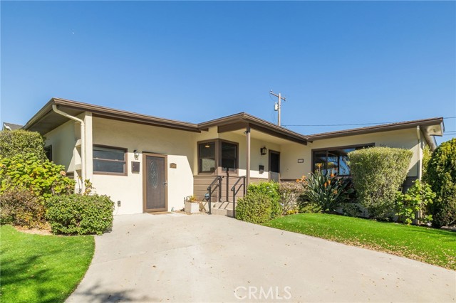5510 Arvada Street
Torrance, CA 90503
Sold
Charming Starter Home with Peekaboo View in West Torrance This delightful 3-bedroom, 1 full bath, and 3/4 bath home is a fantastic starter home opportunity in the desirable West Torrance neighborhood. With 1,250 square feet of living space on a mostly flat lot, this property is ready for your personal touch. Upon entering, you're greeted by a cozy living room. The dining room is connected to the living room.. The kitchen is equipped with a breakfast nook offer charming spaces for family meals and gatherings. The primary bedroom includes a 3/4 bath, while the two additional bedrooms share a full bath, accommodating family or guests comfortably. Double-pane windows mostly throughout the home. Outside, the gated long driveway leads to a spacious two-car garage with a dryer, offering ample parking and storage. The backyard presents a peekaboo view of the nearby hills, creating a serene setting for relaxation. The mostly flat lot is perfect for landscaping, gardening, or outdoor activities. This home’s prime location ensures easy access to award-winning schools, parks, shopping, dining, and is just minutes from the beach. With your personal touch this home can be transformed into your dream home. Don't miss out on this unique opportunity to create your ideal living space in a fantastic neighborhood.
PROPERTY INFORMATION
| MLS # | DW24121906 | Lot Size | 5,528 Sq. Ft. |
| HOA Fees | $0/Monthly | Property Type | Single Family Residence |
| Price | $ 1,190,000
Price Per SqFt: $ 986 |
DOM | 477 Days |
| Address | 5510 Arvada Street | Type | Residential |
| City | Torrance | Sq.Ft. | 1,207 Sq. Ft. |
| Postal Code | 90503 | Garage | 2 |
| County | Los Angeles | Year Built | 1956 |
| Bed / Bath | 3 / 1 | Parking | 2 |
| Built In | 1956 | Status | Closed |
| Sold Date | 2024-08-27 |
INTERIOR FEATURES
| Has Laundry | Yes |
| Laundry Information | In Garage, In Kitchen, Washer Hookup |
| Has Fireplace | No |
| Fireplace Information | None |
| Has Appliances | Yes |
| Kitchen Appliances | Electric Range, Disposal |
| Kitchen Area | Breakfast Nook, Dining Room, In Kitchen, In Living Room |
| Has Heating | Yes |
| Heating Information | Floor Furnace |
| Room Information | All Bedrooms Down, Jack & Jill |
| Has Cooling | No |
| Cooling Information | None |
| InteriorFeatures Information | Beamed Ceilings, Brick Walls, Ceiling Fan(s), Copper Plumbing Full, Recessed Lighting, Tile Counters |
| EntryLocation | Street Level |
| Entry Level | 1 |
| Bathroom Information | Shower, Shower in Tub, Main Floor Full Bath |
| Main Level Bedrooms | 1 |
| Main Level Bathrooms | 1 |
EXTERIOR FEATURES
| Has Pool | No |
| Pool | None |
| Has Patio | Yes |
| Patio | Concrete, Covered |
| Has Fence | Yes |
| Fencing | Block |
WALKSCORE
MAP
MORTGAGE CALCULATOR
- Principal & Interest:
- Property Tax: $1,269
- Home Insurance:$119
- HOA Fees:$0
- Mortgage Insurance:
PRICE HISTORY
| Date | Event | Price |
| 08/27/2024 | Sold | $1,300,000 |
| 06/24/2024 | Pending | $1,190,000 |
| 06/19/2024 | Listed | $1,190,000 |

Topfind Realty
REALTOR®
(844)-333-8033
Questions? Contact today.
Interested in buying or selling a home similar to 5510 Arvada Street?
Torrance Similar Properties
Listing provided courtesy of Sarah O'Connor, Nelson & Associates Realty. Based on information from California Regional Multiple Listing Service, Inc. as of #Date#. This information is for your personal, non-commercial use and may not be used for any purpose other than to identify prospective properties you may be interested in purchasing. Display of MLS data is usually deemed reliable but is NOT guaranteed accurate by the MLS. Buyers are responsible for verifying the accuracy of all information and should investigate the data themselves or retain appropriate professionals. Information from sources other than the Listing Agent may have been included in the MLS data. Unless otherwise specified in writing, Broker/Agent has not and will not verify any information obtained from other sources. The Broker/Agent providing the information contained herein may or may not have been the Listing and/or Selling Agent.
