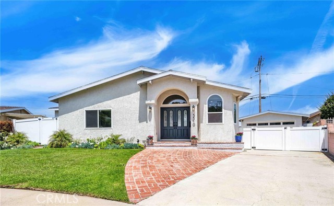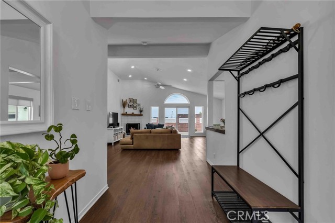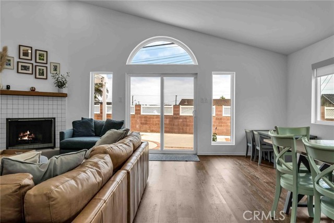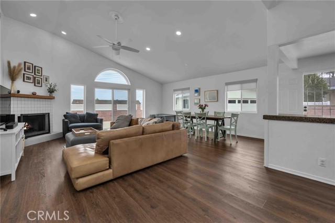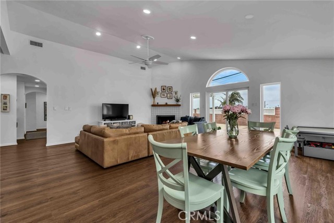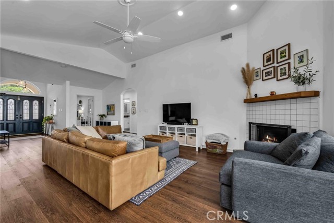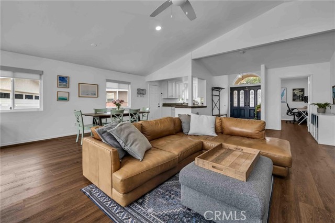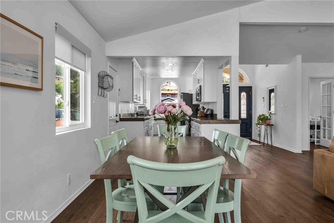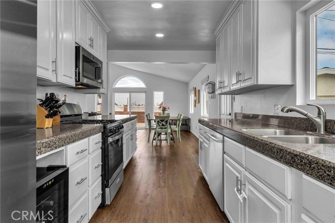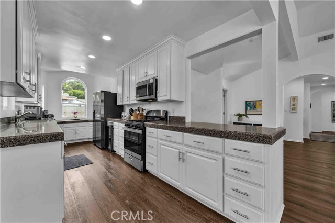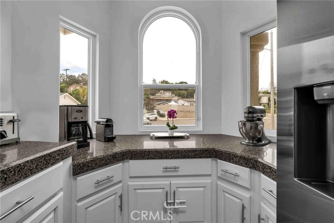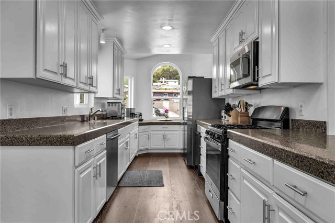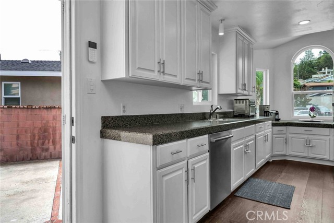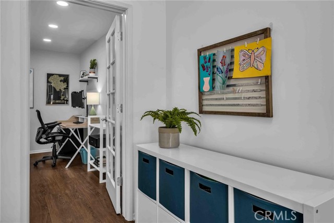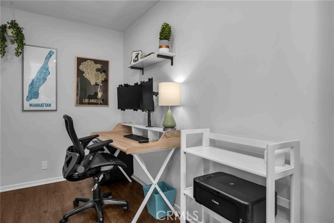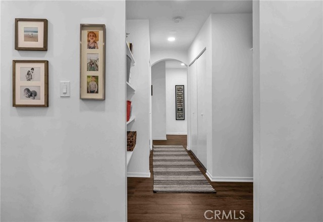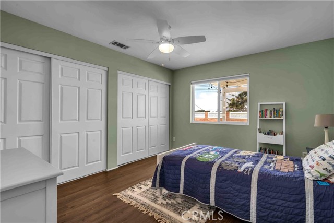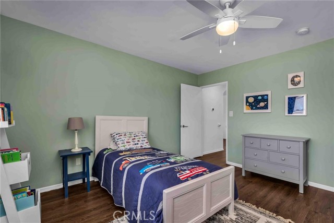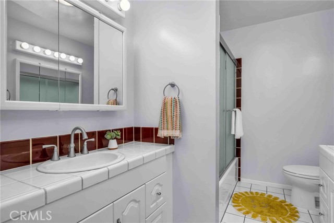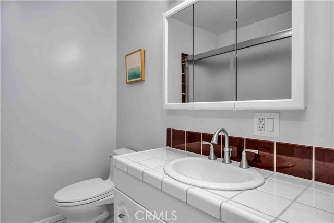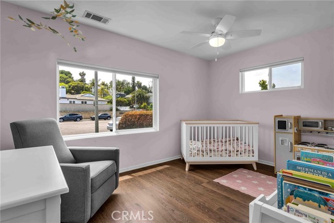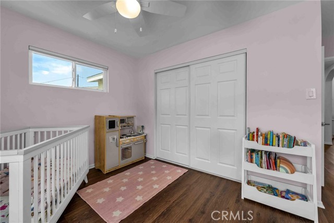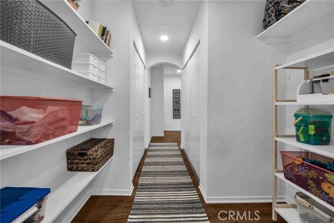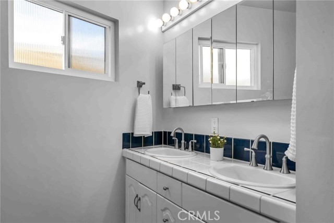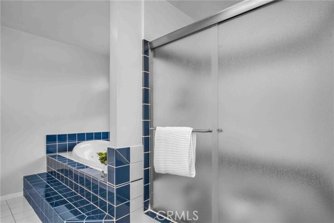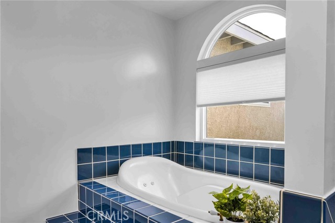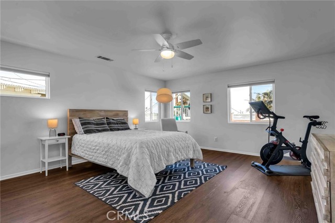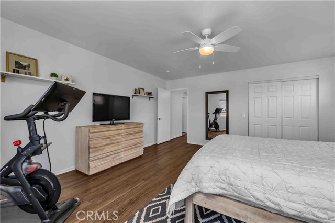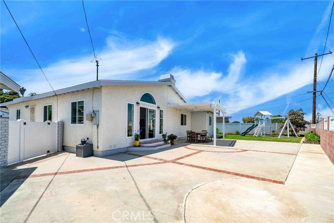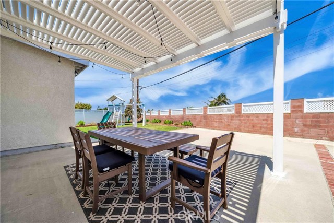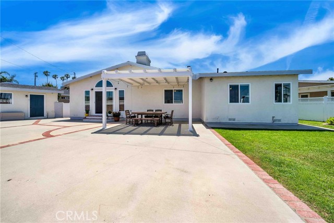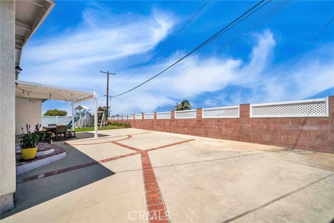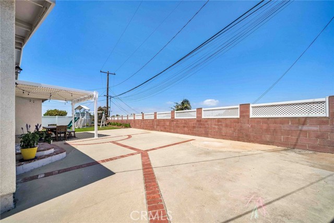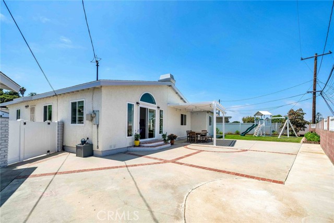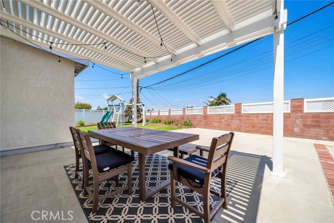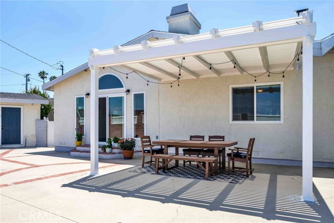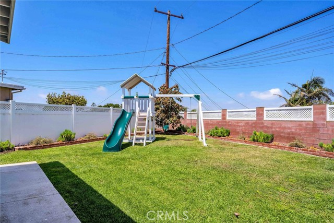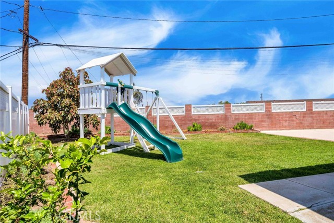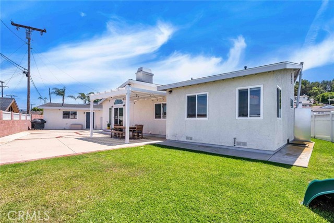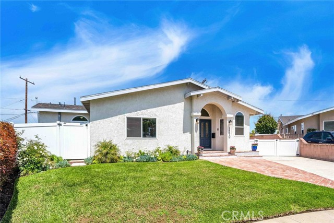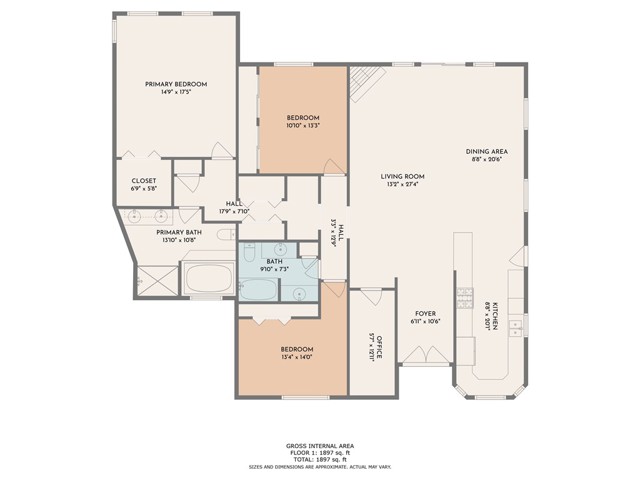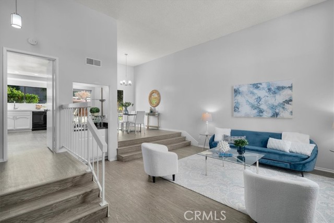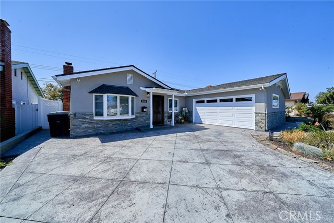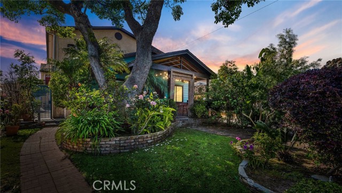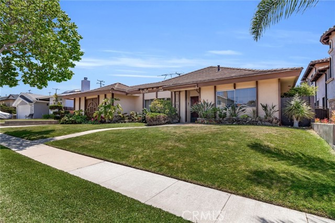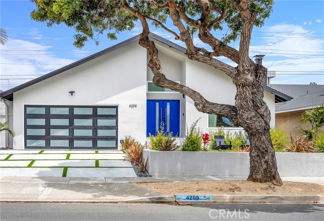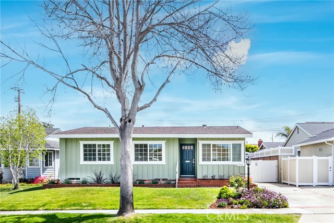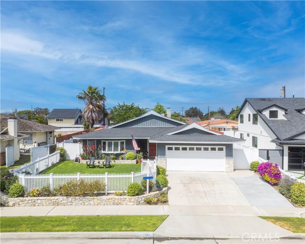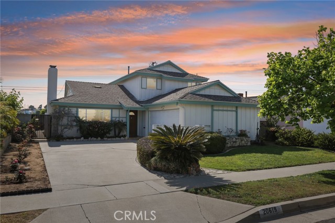5510 Glenn Place
Torrance, CA 90503
Sold
One level open concept fantastic home on a pie shaped lot at the end of a cul de sac (off of another cul de sac) in West Torrance. Super quiet location – lot sits higher than neighbors behind so private with tons of light, peek a boo view and ocean breezes. Three bedrooms, two full baths plus an office. Large primary bedroom with walk in closet. Galley kitchen is open to the living and dining area and includes a side door with security screened door to the gated driveway. Laundry is in the hall closet and includes newer full size Maytag washer and dryer. Detached finished garage includes W/D hookups as well as a utility sink and newer Samsung refrigerator - could be converted to additional living space. Sliding glass doors lead to a newly landscaped completely fenced back yard with new vinyl/steel pergola that includes solar lights as well as lawn, avocado and lemon trees. Home was renovated in the the late 90's. Recent upgrades by new owners, done in late 2021 and early 2022 include the following: New engineered hardwood flooring throughout (excluding bathrooms). New interior recessed lights. New exterior lighting. Interior freshly painted. New vinyl gate at driveway. New AC/heating system with Nest thermostat. The new windows installed throughout are Simonton Daylight Max Windows. Custom blinds. New Samsung counter depth refrigerator in kitchen. New Hunter fans throughout. New GE stove/oven with matching micro. SimpliSafe security system. New Rheem 50 gallon water heater. 3 zone sprinkler system. And on a clear day... You can see the Hollywood sign!
PROPERTY INFORMATION
| MLS # | PV23106750 | Lot Size | 7,654 Sq. Ft. |
| HOA Fees | $0/Monthly | Property Type | Single Family Residence |
| Price | $ 1,680,000
Price Per SqFt: $ 825 |
DOM | 847 Days |
| Address | 5510 Glenn Place | Type | Residential |
| City | Torrance | Sq.Ft. | 2,036 Sq. Ft. |
| Postal Code | 90503 | Garage | 2 |
| County | Los Angeles | Year Built | 1955 |
| Bed / Bath | 3 / 2 | Parking | 2 |
| Built In | 1955 | Status | Closed |
| Sold Date | 2023-07-28 |
INTERIOR FEATURES
| Has Laundry | Yes |
| Laundry Information | Dryer Included, Gas Dryer Hookup, In Closet, Inside, Washer Included |
| Has Fireplace | Yes |
| Fireplace Information | Living Room |
| Has Appliances | Yes |
| Kitchen Appliances | Dishwasher, Gas Range, Gas Cooktop, Gas Water Heater, Microwave, Refrigerator, Self Cleaning Oven, Water Heater, Water Line to Refrigerator |
| Kitchen Information | Granite Counters, Remodeled Kitchen |
| Kitchen Area | Area, See Remarks |
| Has Heating | Yes |
| Heating Information | Central |
| Room Information | Foyer, Galley Kitchen, Living Room, Master Suite, Office |
| Has Cooling | Yes |
| Cooling Information | Central Air |
| Flooring Information | See Remarks, Tile, Wood |
| InteriorFeatures Information | Cathedral Ceiling(s), Ceiling Fan(s), Granite Counters, High Ceilings, Open Floorplan, Recessed Lighting, Tile Counters, Unfurnished |
| DoorFeatures | Double Door Entry, Sliding Doors |
| EntryLocation | 1 |
| Entry Level | 1 |
| Has Spa | No |
| SpaDescription | None |
| WindowFeatures | Blinds, Custom Covering, Double Pane Windows, Insulated Windows |
| SecuritySafety | Carbon Monoxide Detector(s), Security System, Smoke Detector(s) |
| Bathroom Information | Bathtub, Shower, Shower in Tub, Soaking Tub, Tile Counters |
| Main Level Bedrooms | 3 |
| Main Level Bathrooms | 2 |
EXTERIOR FEATURES
| FoundationDetails | Raised |
| Has Pool | No |
| Pool | None |
| Has Patio | Yes |
| Patio | Lanai, Patio, Front Porch |
| Has Fence | Yes |
| Fencing | Good Condition, Masonry, Vinyl |
| Has Sprinklers | Yes |
WALKSCORE
MAP
MORTGAGE CALCULATOR
- Principal & Interest:
- Property Tax: $1,792
- Home Insurance:$119
- HOA Fees:$0
- Mortgage Insurance:
PRICE HISTORY
| Date | Event | Price |
| 07/28/2023 | Sold | $1,765,000 |
| 07/11/2023 | Pending | $1,680,000 |
| 06/27/2023 | Listed | $1,680,000 |

Topfind Realty
REALTOR®
(844)-333-8033
Questions? Contact today.
Interested in buying or selling a home similar to 5510 Glenn Place?
Listing provided courtesy of Cheryl Rau, RE/MAX Estate Properties. Based on information from California Regional Multiple Listing Service, Inc. as of #Date#. This information is for your personal, non-commercial use and may not be used for any purpose other than to identify prospective properties you may be interested in purchasing. Display of MLS data is usually deemed reliable but is NOT guaranteed accurate by the MLS. Buyers are responsible for verifying the accuracy of all information and should investigate the data themselves or retain appropriate professionals. Information from sources other than the Listing Agent may have been included in the MLS data. Unless otherwise specified in writing, Broker/Agent has not and will not verify any information obtained from other sources. The Broker/Agent providing the information contained herein may or may not have been the Listing and/or Selling Agent.
