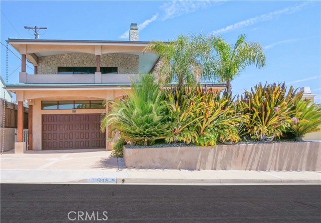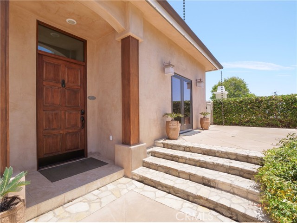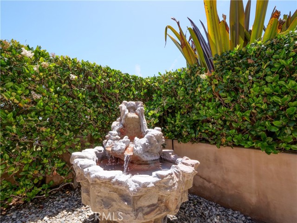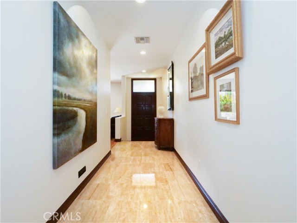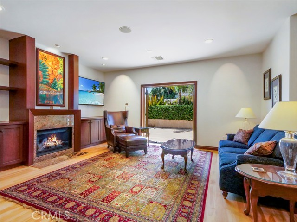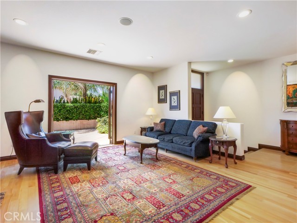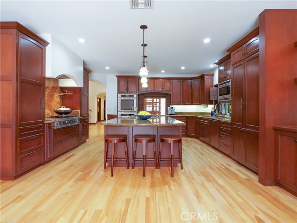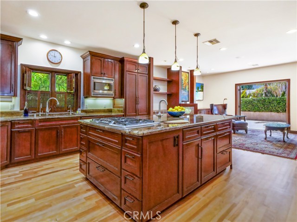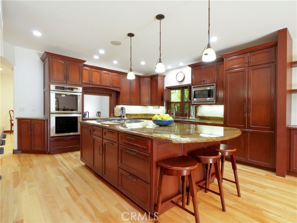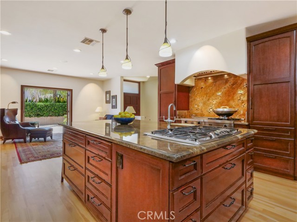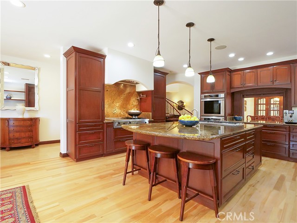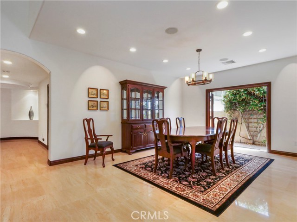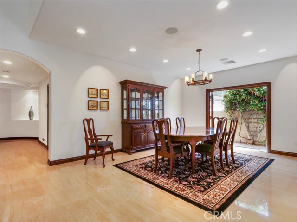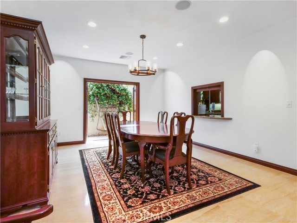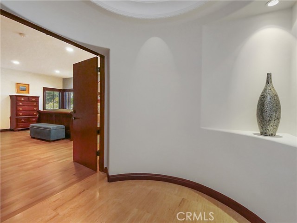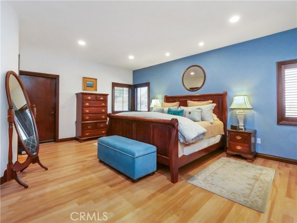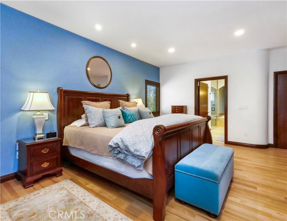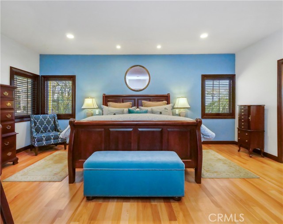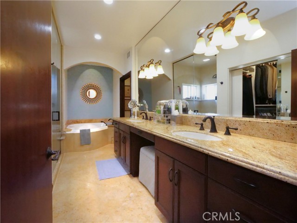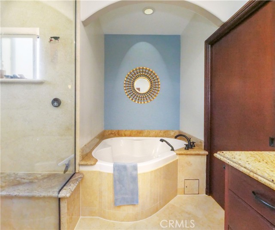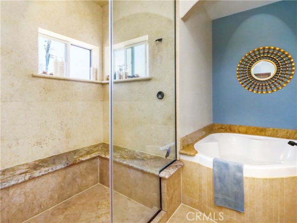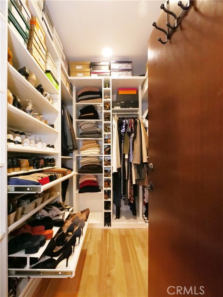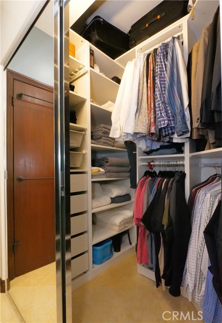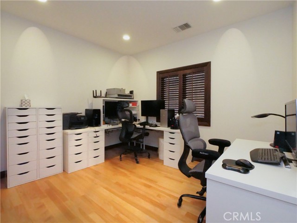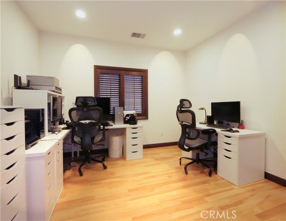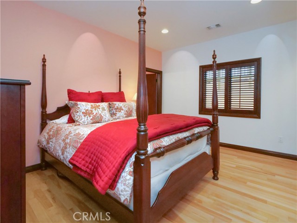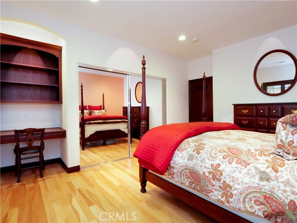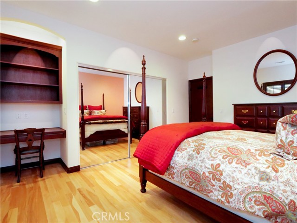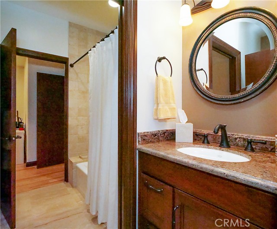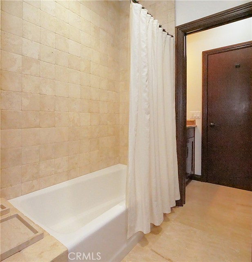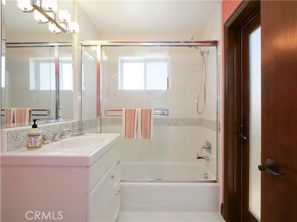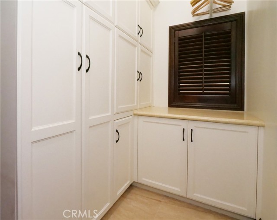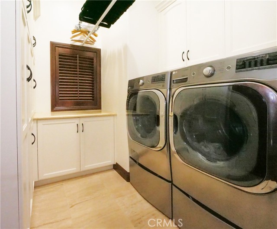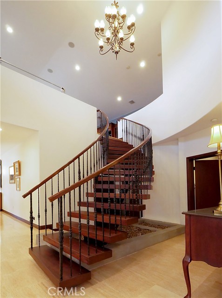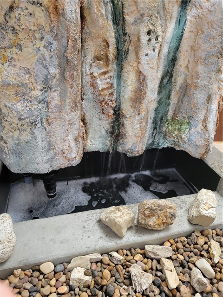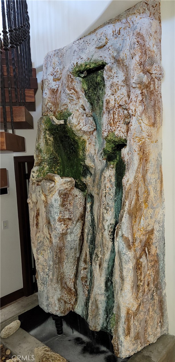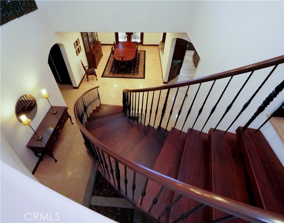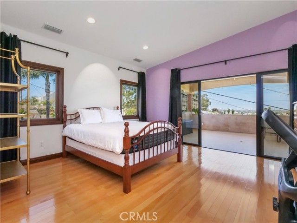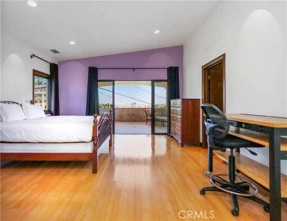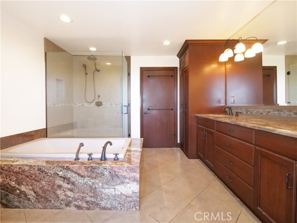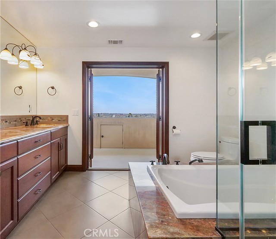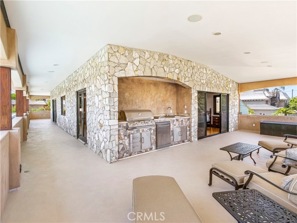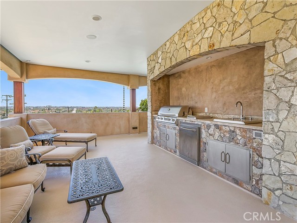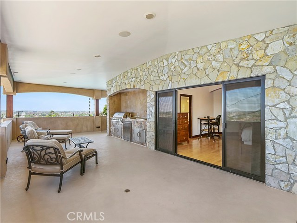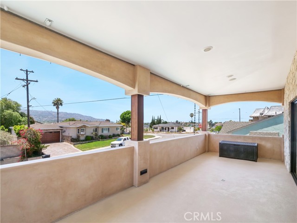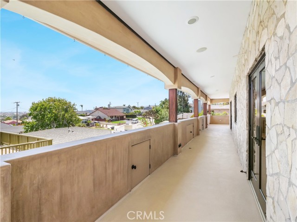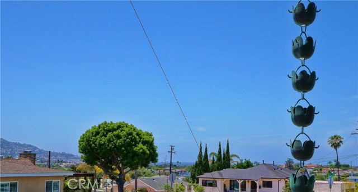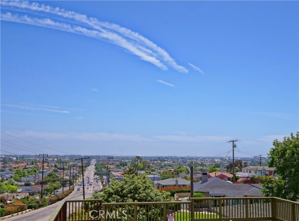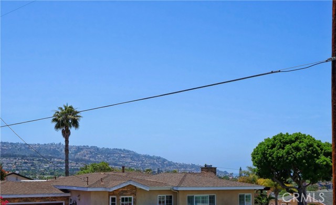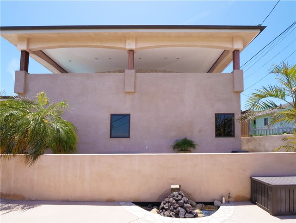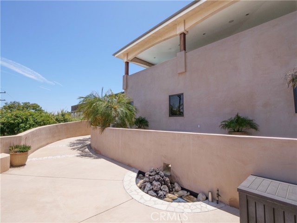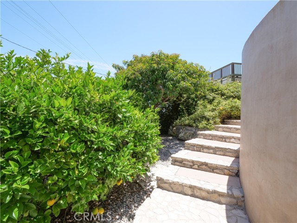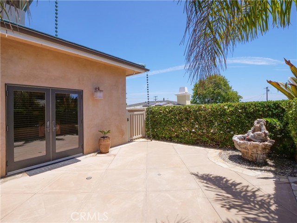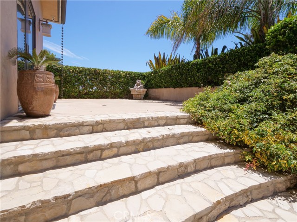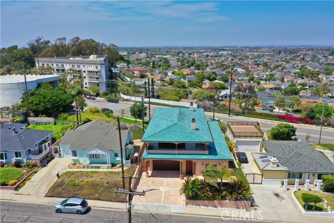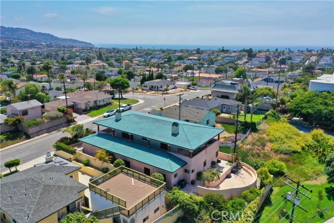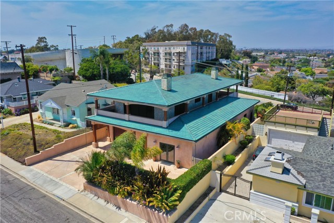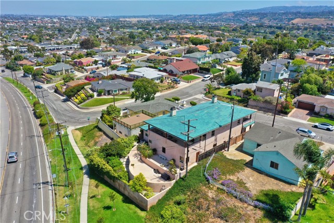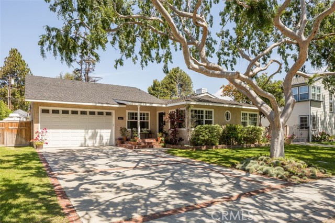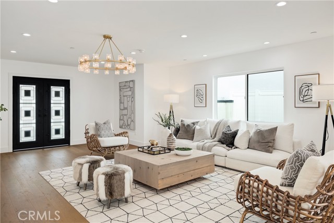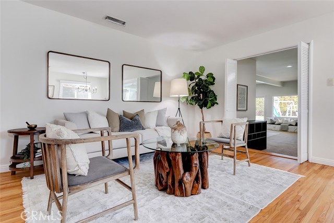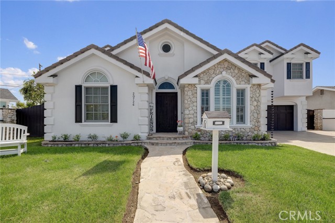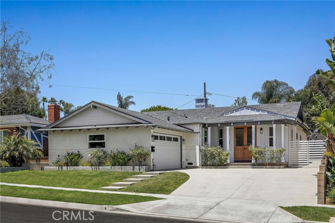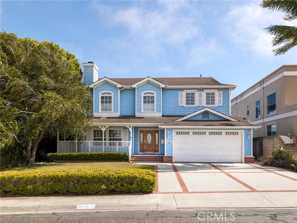5609 Avenue A
Torrance, CA 90505
Sold
Gorgeous custom-built home with great views of DTLA, the Harbor, and even some Palos Verdes Peninsula and ocean views! This is an entertainer's delight with almost 1200 sq ft of lanai decks wrapping around the second level for views and outdoor living including an outdoor kitchen with, a built-in grill, refrigerator, and sink! This 3808 sq ft has 4 bedrooms all ensuite with 3 bedrooms (including primary) downstairs, while one bedroom is upstairs with a spacious family room and fireplace. Enter through the keyless pad front door into the lovely entry that leads to a great room with a fireplace and French doors that lead to the front courtyard and water fountain. Enjoy the Chef's kitchen with Viking and Thermador appliances (and much more!), and a pass-through opening to the formal dining room with French doors! There is a spacious primary suite and office adjacent. Included downstairs are a water feature, laundry room, and attached 2-car garage. Easy access to the backyard that has plenty of sitting area, a lava pit fireplace and water feature, and many fruit trees; avocado, lime, lemon, peach, orange, and apricot! Amenities are too many to list in this well-maintained home. This is a must see home with a well-thought-out floor plan!
PROPERTY INFORMATION
| MLS # | PV23056182 | Lot Size | 5,801 Sq. Ft. |
| HOA Fees | $0/Monthly | Property Type | Single Family Residence |
| Price | $ 2,299,000
Price Per SqFt: $ 604 |
DOM | 938 Days |
| Address | 5609 Avenue A | Type | Residential |
| City | Torrance | Sq.Ft. | 3,808 Sq. Ft. |
| Postal Code | 90505 | Garage | 2 |
| County | Los Angeles | Year Built | 2007 |
| Bed / Bath | 4 / 4 | Parking | 2 |
| Built In | 2007 | Status | Closed |
| Sold Date | 2023-04-28 |
INTERIOR FEATURES
| Has Laundry | Yes |
| Laundry Information | Gas & Electric Dryer Hookup, Individual Room, Washer Hookup |
| Has Fireplace | Yes |
| Fireplace Information | Family Room, Great Room |
| Has Appliances | Yes |
| Kitchen Appliances | Barbecue, Built-In Range, Dishwasher, Disposal, Gas Range, Gas Cooktop, Ice Maker, Range Hood, Refrigerator, Vented Exhaust Fan, Water Heater, Water Line to Refrigerator, Water Softener |
| Has Heating | Yes |
| Heating Information | Forced Air, Zoned |
| Room Information | Entry, Family Room, Great Room, Kitchen, Laundry, Main Floor Bedroom, Main Floor Master Bedroom, Separate Family Room |
| Has Cooling | Yes |
| Cooling Information | Central Air, Zoned |
| InteriorFeatures Information | Balcony, Built-in Features, Ceiling Fan(s), Home Automation System, Living Room Balcony, Living Room Deck Attached, Open Floorplan, Recessed Lighting, Storage, Unfurnished, Wired for Data, Wired for Sound |
| Has Spa | No |
| SpaDescription | None |
| Bathroom Information | Bathtub, Shower |
| Main Level Bedrooms | 3 |
| Main Level Bathrooms | 3 |
EXTERIOR FEATURES
| Has Pool | No |
| Pool | None |
| Has Patio | Yes |
| Patio | Concrete, Deck, Lanai, Wrap Around |
| Has Sprinklers | Yes |
WALKSCORE
MAP
MORTGAGE CALCULATOR
- Principal & Interest:
- Property Tax: $2,452
- Home Insurance:$119
- HOA Fees:$0
- Mortgage Insurance:
PRICE HISTORY
| Date | Event | Price |
| 04/28/2023 | Sold | $2,399,000 |
| 04/05/2023 | Listed | $2,299,000 |

Topfind Realty
REALTOR®
(844)-333-8033
Questions? Contact today.
Interested in buying or selling a home similar to 5609 Avenue A?
Listing provided courtesy of Teri Hawkins, RE/MAX Estate Properties. Based on information from California Regional Multiple Listing Service, Inc. as of #Date#. This information is for your personal, non-commercial use and may not be used for any purpose other than to identify prospective properties you may be interested in purchasing. Display of MLS data is usually deemed reliable but is NOT guaranteed accurate by the MLS. Buyers are responsible for verifying the accuracy of all information and should investigate the data themselves or retain appropriate professionals. Information from sources other than the Listing Agent may have been included in the MLS data. Unless otherwise specified in writing, Broker/Agent has not and will not verify any information obtained from other sources. The Broker/Agent providing the information contained herein may or may not have been the Listing and/or Selling Agent.
