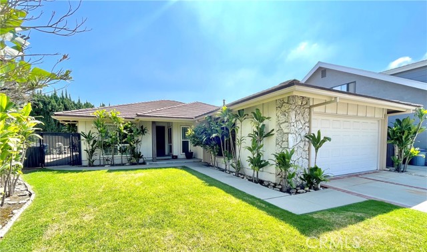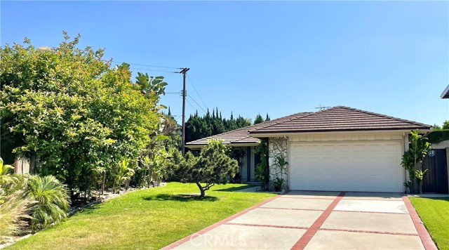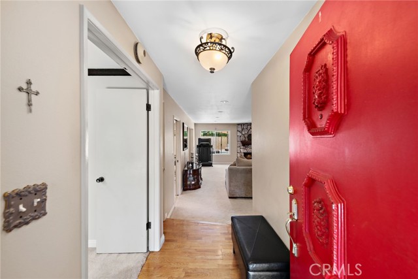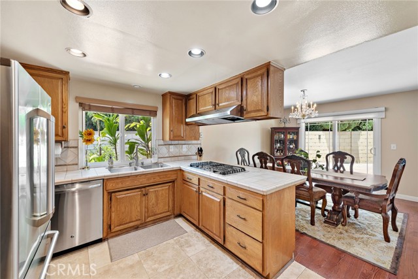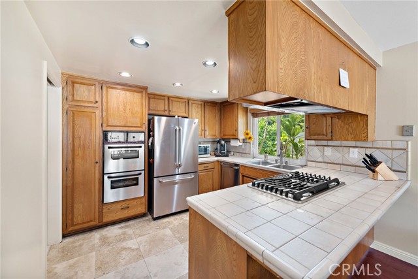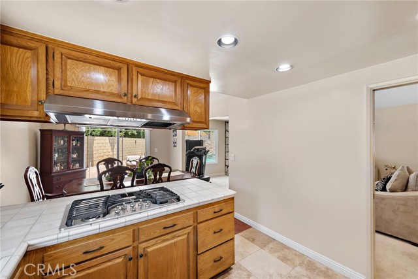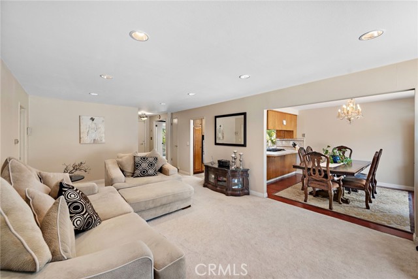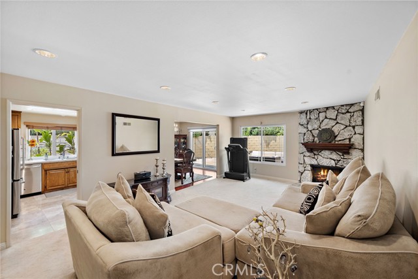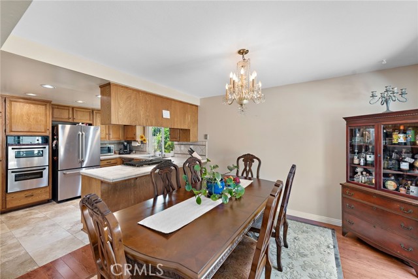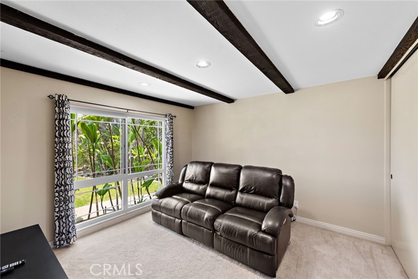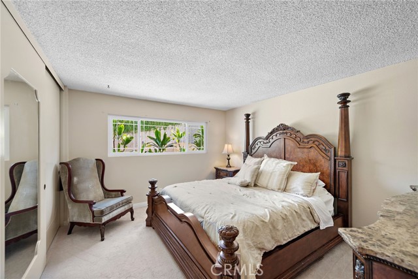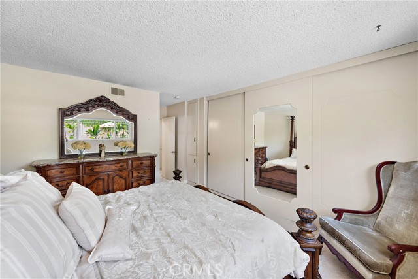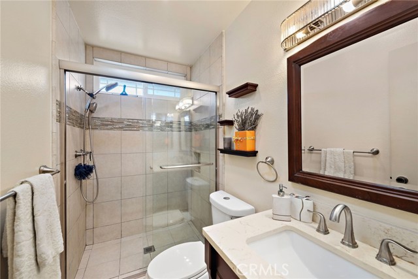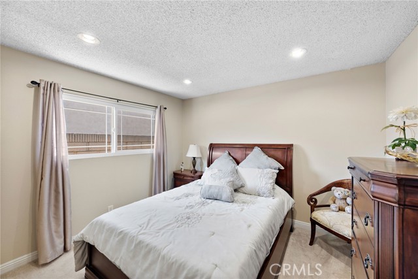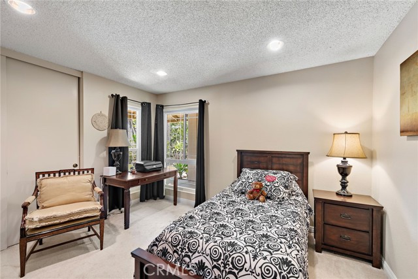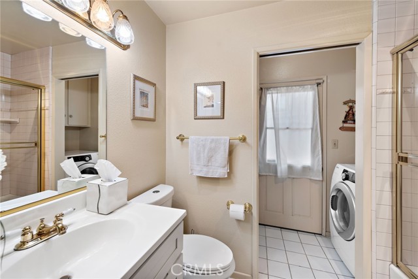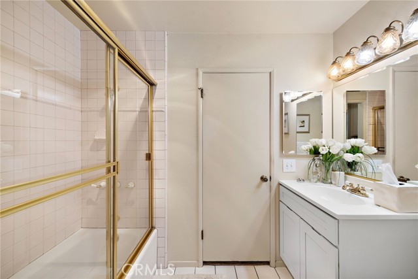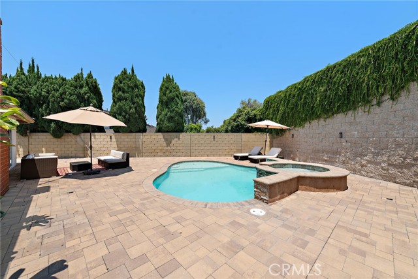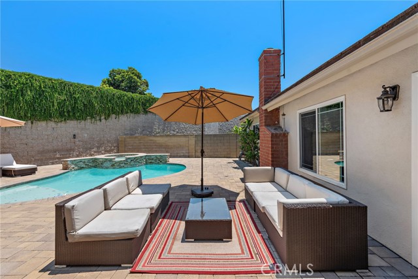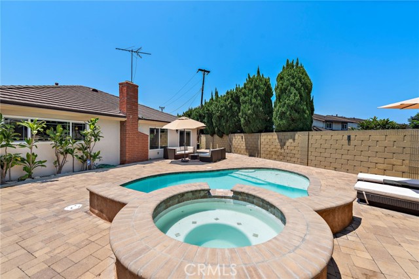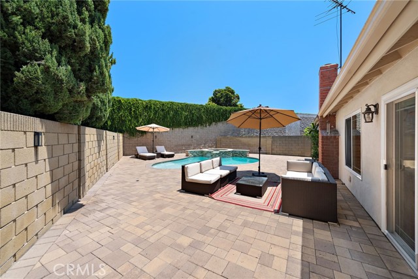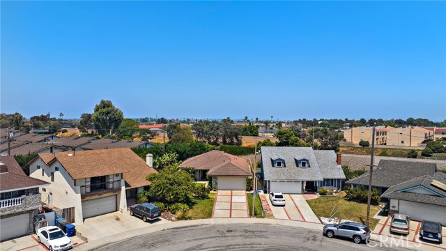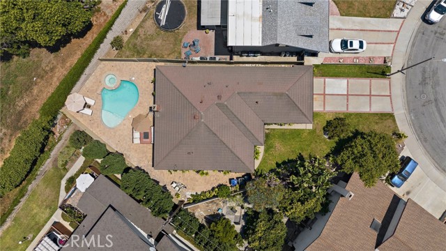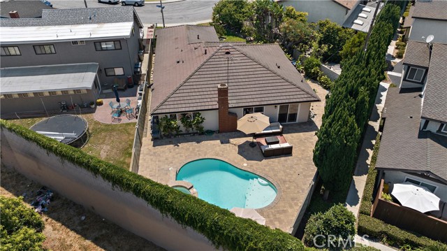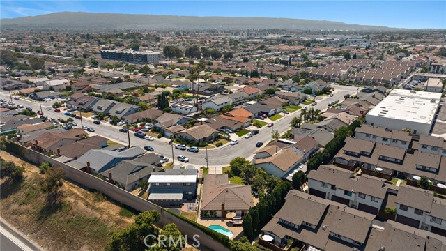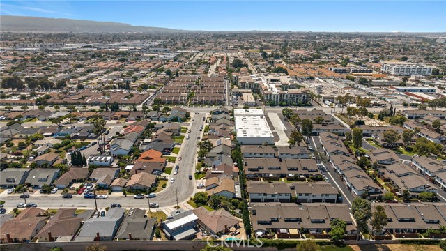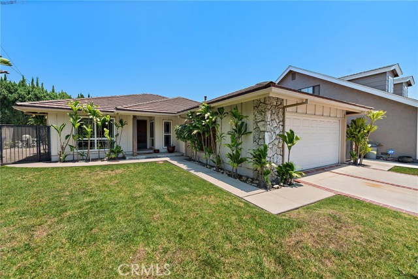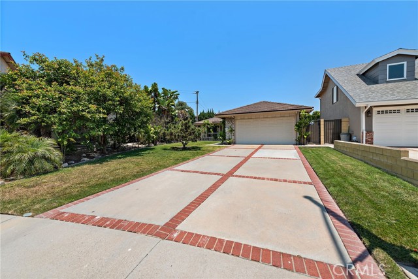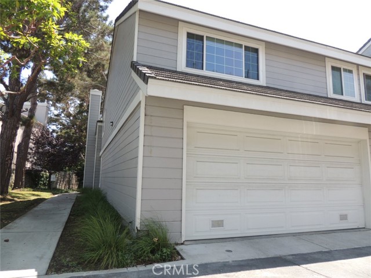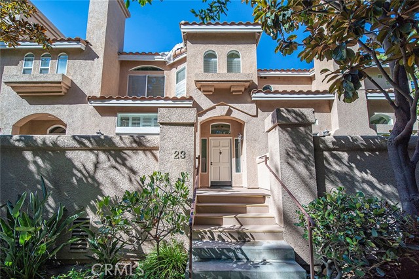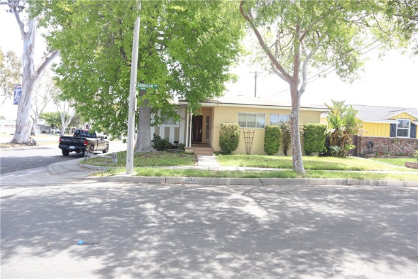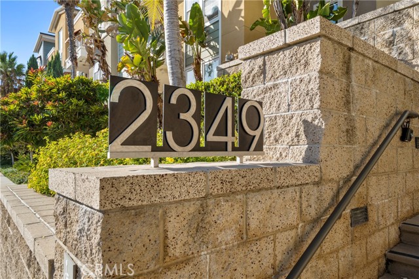701 Gian Drive
Torrance, CA 90502
Sold
Welcome to this stunning single-level pool home! This meticulously maintained residence boasts four bedrooms and two baths, offering the perfect layout for convenient one-story living. With 1,582 square feet of living space, the floorpan is ideal for entertaining and enjoying time at home. Situated on one of the larger lots in the neighborhood, 6,594 square feet, and is located near beaches, freeways, and LAX, making it a commuter's dream. You'll love the convenience of easy access to all the amenities and attractions the area has to offer. Step into the backyard and be greeted by a true oasis. The pool has been beautifully upgraded, providing a refreshing escape and its resort-like landscaping creates a serene and private atmosphere. In addition to its impressive features, this home also includes an attached garage, providing ample space for parking and storage.Don't miss out on the opportunity to make this incredible pool home your own.
PROPERTY INFORMATION
| MLS # | OC24137608 | Lot Size | 6,594 Sq. Ft. |
| HOA Fees | $0/Monthly | Property Type | Single Family Residence |
| Price | $ 975,000
Price Per SqFt: $ 616 |
DOM | 460 Days |
| Address | 701 Gian Drive | Type | Residential |
| City | Torrance | Sq.Ft. | 1,582 Sq. Ft. |
| Postal Code | 90502 | Garage | 1 |
| County | Los Angeles | Year Built | 1968 |
| Bed / Bath | 4 / 2 | Parking | 5 |
| Built In | 1968 | Status | Closed |
| Sold Date | 2024-09-06 |
INTERIOR FEATURES
| Has Laundry | Yes |
| Laundry Information | Dryer Included, Gas Dryer Hookup, Individual Room, Washer Hookup, Washer Included |
| Has Fireplace | Yes |
| Fireplace Information | Living Room, Gas |
| Has Appliances | Yes |
| Kitchen Appliances | Built-In Range, Freezer, Disposal, Gas Oven, Gas Cooktop, Ice Maker, Range Hood, Refrigerator, Vented Exhaust Fan, Water Heater |
| Kitchen Information | Tile Counters |
| Kitchen Area | Dining Room |
| Has Heating | Yes |
| Heating Information | Central |
| Room Information | All Bedrooms Down, Kitchen, Laundry, Living Room |
| Has Cooling | No |
| Cooling Information | None |
| Flooring Information | Carpet, Tile, Wood |
| InteriorFeatures Information | Beamed Ceilings, Block Walls, Copper Plumbing Partial, Recessed Lighting, Tile Counters |
| EntryLocation | 1 |
| Entry Level | 1 |
| Has Spa | Yes |
| SpaDescription | Private, Heated, In Ground |
| SecuritySafety | Carbon Monoxide Detector(s), Smoke Detector(s) |
| Bathroom Information | Bathtub, Low Flow Toilet(s), Shower, Shower in Tub, Exhaust fan(s), Stone Counters, Walk-in shower |
| Main Level Bedrooms | 4 |
| Main Level Bathrooms | 2 |
EXTERIOR FEATURES
| ExteriorFeatures | Lighting, Rain Gutters, TV Antenna |
| FoundationDetails | Slab |
| Roof | Slate |
| Has Pool | Yes |
| Pool | Private, Heated, Gas Heat, In Ground, Waterfall |
| Has Patio | Yes |
| Patio | Patio Open, Front Porch, Stone |
| Has Fence | Yes |
| Fencing | Block, Wrought Iron |
| Has Sprinklers | Yes |
WALKSCORE
MAP
MORTGAGE CALCULATOR
- Principal & Interest:
- Property Tax: $1,040
- Home Insurance:$119
- HOA Fees:$0
- Mortgage Insurance:
PRICE HISTORY
| Date | Event | Price |
| 09/06/2024 | Sold | $975,000 |
| 09/04/2024 | Pending | $975,000 |
| 08/05/2024 | Active Under Contract | $975,000 |
| 07/05/2024 | Listed | $975,000 |

Topfind Realty
REALTOR®
(844)-333-8033
Questions? Contact today.
Interested in buying or selling a home similar to 701 Gian Drive?
Torrance Similar Properties
Listing provided courtesy of Nicole Palanjian, Onyx Homes. Based on information from California Regional Multiple Listing Service, Inc. as of #Date#. This information is for your personal, non-commercial use and may not be used for any purpose other than to identify prospective properties you may be interested in purchasing. Display of MLS data is usually deemed reliable but is NOT guaranteed accurate by the MLS. Buyers are responsible for verifying the accuracy of all information and should investigate the data themselves or retain appropriate professionals. Information from sources other than the Listing Agent may have been included in the MLS data. Unless otherwise specified in writing, Broker/Agent has not and will not verify any information obtained from other sources. The Broker/Agent providing the information contained herein may or may not have been the Listing and/or Selling Agent.
