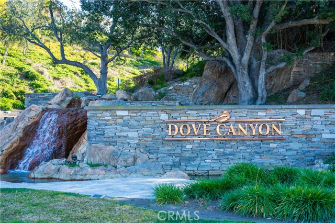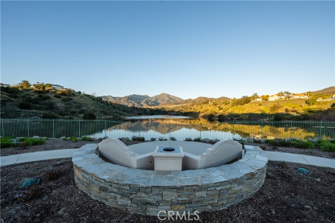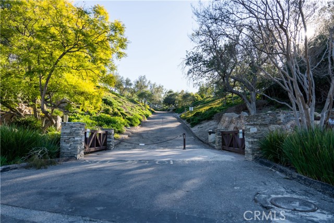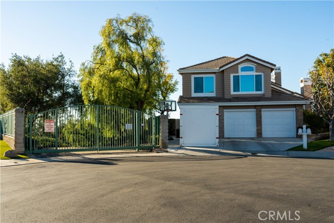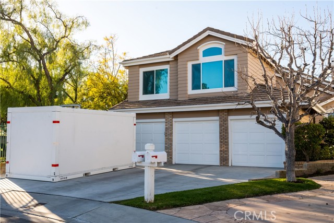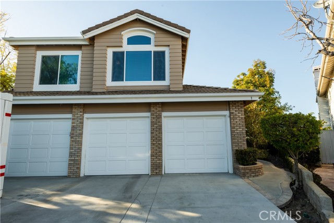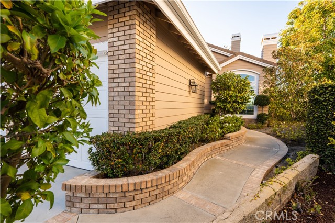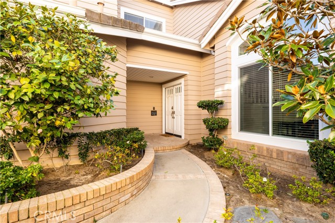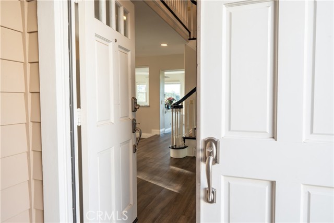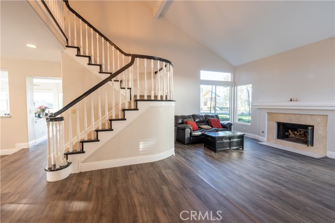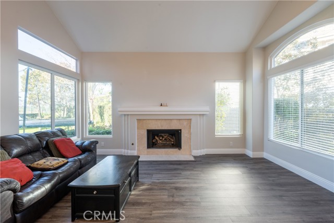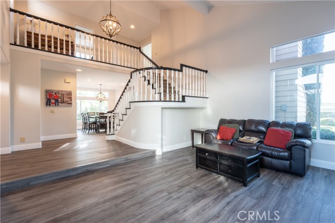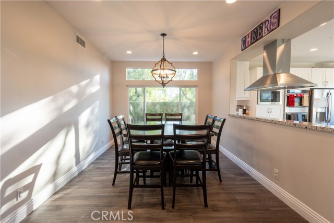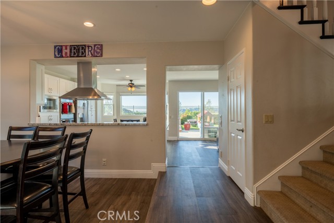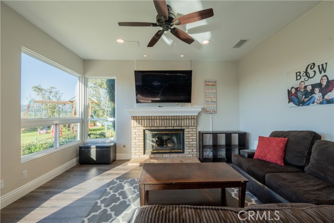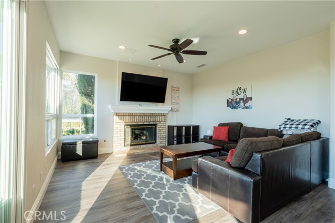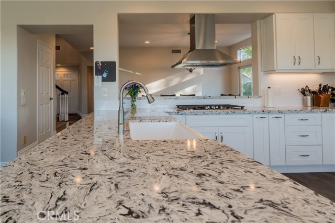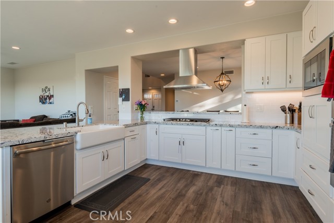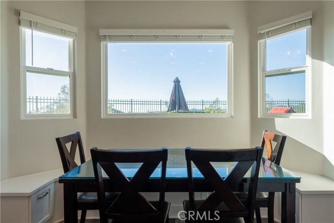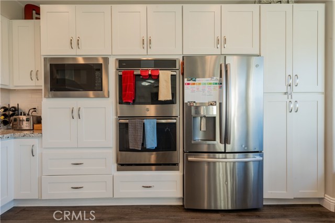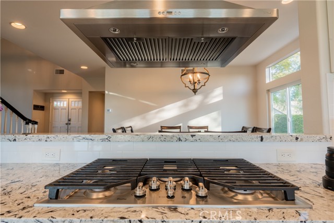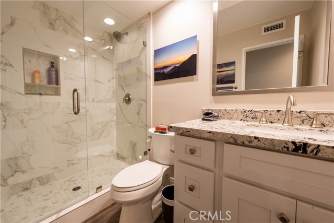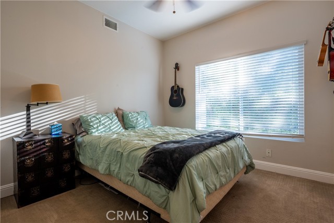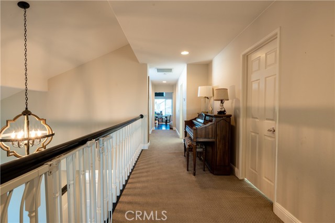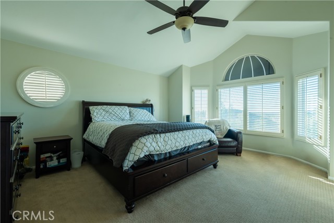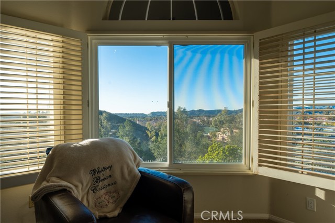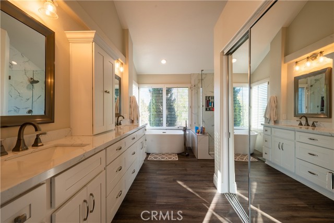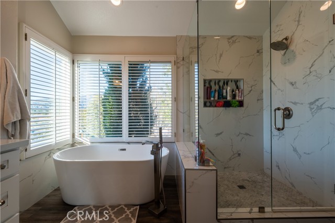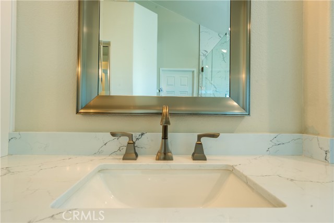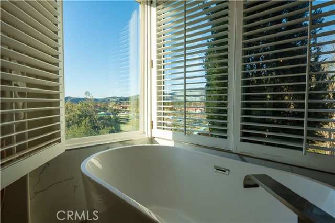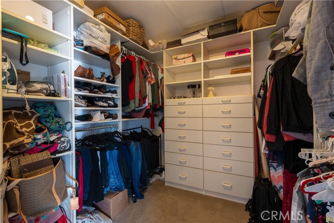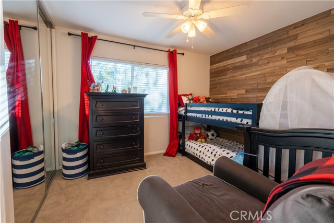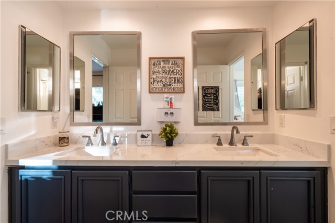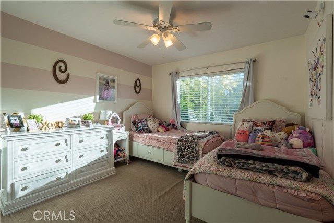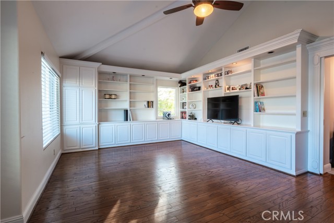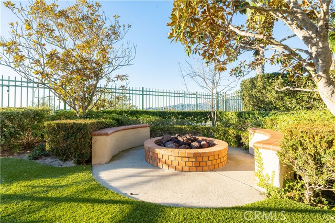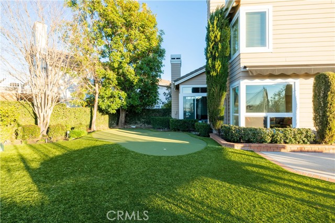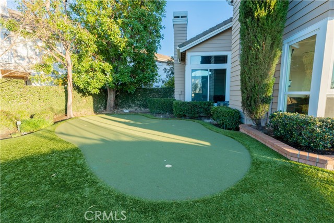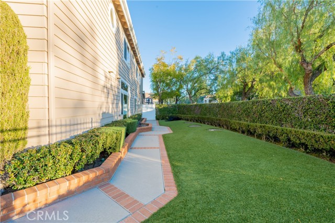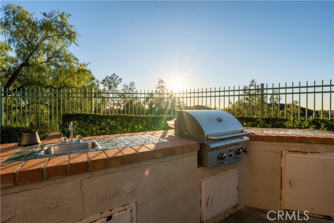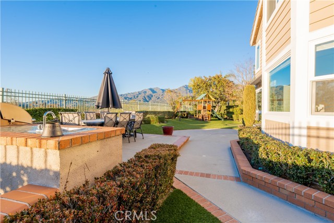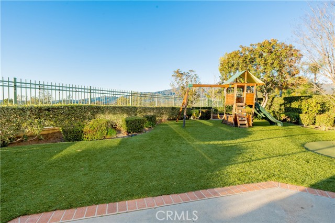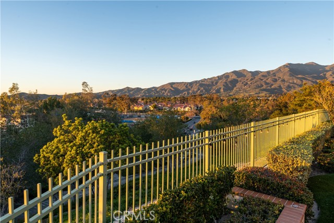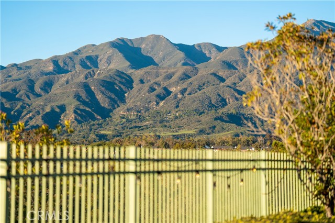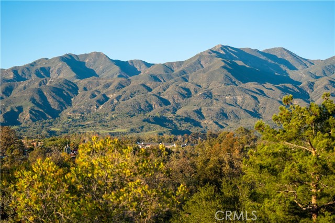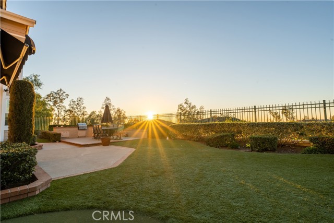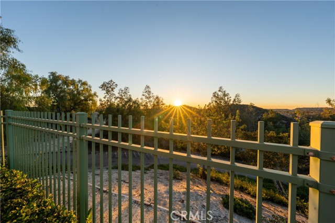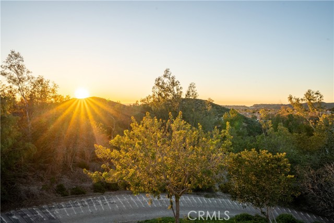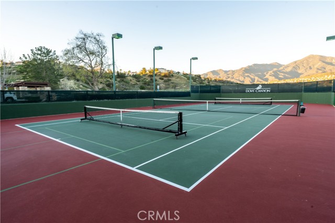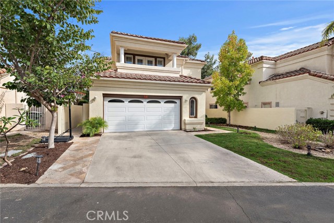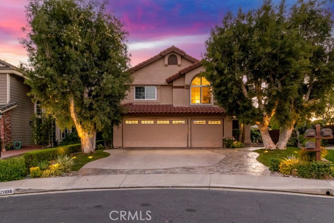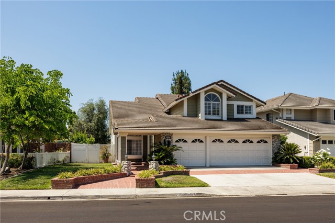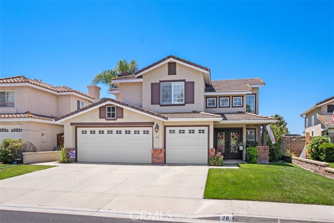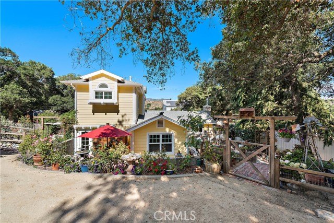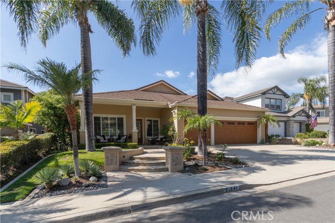1 Summitcrest
Trabuco Canyon, CA 92679
Sold
The ONLY four bedroom house in Dove Canyon on the market right now! Dove Canyon features numerous amenities including their world-class club house, restaurant, Jack Nicklaus "Signature" 18 hole golf course (separate membership required), multi-lane lap pool, gym, tennis/pickleball courts, hiking trails, and more. Come see why people are waiting to get into this community! This home was renovated in late 2018/early 2019 and has features with convenience in mind. Enjoy the instant hot water heater, oversized bonus room with built in office, central vacuum, in-law suite for guests, multiple walk-in closets, low maintenance turf backyard, and a large 3 car garage big enough for a Suburban, complete with epoxy flooring and hanging overhead storage. You'll also benefit from the upgraded windows, Milgard quadruple pane. The true highlights of this home are the tremendous mountain, hillside, and sunset views from the primary bedroom, downstairs, and backyard. With one of the larger lot sizes in Dove Canyon you can entertain guests with the gas fire pit, putting green, barbeque, and plenty of space for recreation. Come see 1 Summitcrest!
PROPERTY INFORMATION
| MLS # | OC23016922 | Lot Size | 8,400 Sq. Ft. |
| HOA Fees | $300/Monthly | Property Type | Single Family Residence |
| Price | $ 1,399,000
Price Per SqFt: $ 474 |
DOM | 711 Days |
| Address | 1 Summitcrest | Type | Residential |
| City | Trabuco Canyon | Sq.Ft. | 2,954 Sq. Ft. |
| Postal Code | 92679 | Garage | 3 |
| County | Orange | Year Built | 1990 |
| Bed / Bath | 4 / 3 | Parking | 6 |
| Built In | 1990 | Status | Closed |
| Sold Date | 2023-03-09 |
INTERIOR FEATURES
| Has Laundry | Yes |
| Laundry Information | Gas & Electric Dryer Hookup, Washer Hookup |
| Has Fireplace | Yes |
| Fireplace Information | Living Room |
| Has Appliances | Yes |
| Kitchen Appliances | Built-In Range, Convection Oven, Double Oven, Instant Hot Water, Microwave, Range Hood, Refrigerator |
| Kitchen Information | Kitchen Open to Family Room, Quartz Counters, Self-closing cabinet doors, Self-closing drawers |
| Kitchen Area | Breakfast Counter / Bar, Breakfast Nook, Dining Room |
| Has Heating | Yes |
| Heating Information | Central |
| Room Information | Bonus Room, Family Room, Kitchen, Living Room, Main Floor Bedroom, Primary Suite, Walk-In Closet |
| Has Cooling | Yes |
| Cooling Information | Central Air, Dual |
| InteriorFeatures Information | Built-in Features, Cathedral Ceiling(s), Ceiling Fan(s), High Ceilings, Quartz Counters, Recessed Lighting, Vacuum Central |
| Has Spa | Yes |
| SpaDescription | Association |
| WindowFeatures | Bay Window(s), Plantation Shutters |
| SecuritySafety | 24 Hour Security, Gated Community |
| Bathroom Information | Double sinks in bath(s), Double Sinks in Primary Bath, Main Floor Full Bath, Quartz Counters, Soaking Tub, Upgraded, Walk-in shower |
| Main Level Bedrooms | 1 |
| Main Level Bathrooms | 1 |
EXTERIOR FEATURES
| ExteriorFeatures | Awning(s), Barbecue Private |
| Has Pool | No |
| Pool | Association, Lap |
| Has Patio | Yes |
| Patio | Covered |
| Has Sprinklers | Yes |
WALKSCORE
MAP
MORTGAGE CALCULATOR
- Principal & Interest:
- Property Tax: $1,492
- Home Insurance:$119
- HOA Fees:$300
- Mortgage Insurance:
PRICE HISTORY
| Date | Event | Price |
| 03/09/2023 | Sold | $1,500,000 |
| 02/14/2023 | Pending | $1,399,000 |
| 02/09/2023 | Active Under Contract | $1,399,000 |
| 01/31/2023 | Listed | $1,399,000 |

Topfind Realty
REALTOR®
(844)-333-8033
Questions? Contact today.
Interested in buying or selling a home similar to 1 Summitcrest?
Trabuco Canyon Similar Properties
Listing provided courtesy of Chris Heaton, Ehomes. Based on information from California Regional Multiple Listing Service, Inc. as of #Date#. This information is for your personal, non-commercial use and may not be used for any purpose other than to identify prospective properties you may be interested in purchasing. Display of MLS data is usually deemed reliable but is NOT guaranteed accurate by the MLS. Buyers are responsible for verifying the accuracy of all information and should investigate the data themselves or retain appropriate professionals. Information from sources other than the Listing Agent may have been included in the MLS data. Unless otherwise specified in writing, Broker/Agent has not and will not verify any information obtained from other sources. The Broker/Agent providing the information contained herein may or may not have been the Listing and/or Selling Agent.
