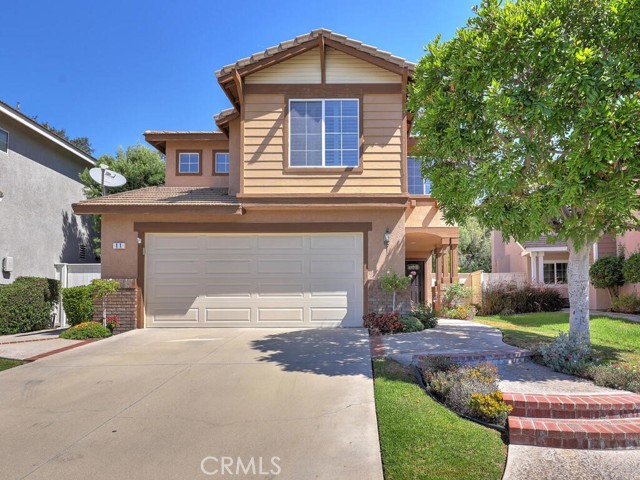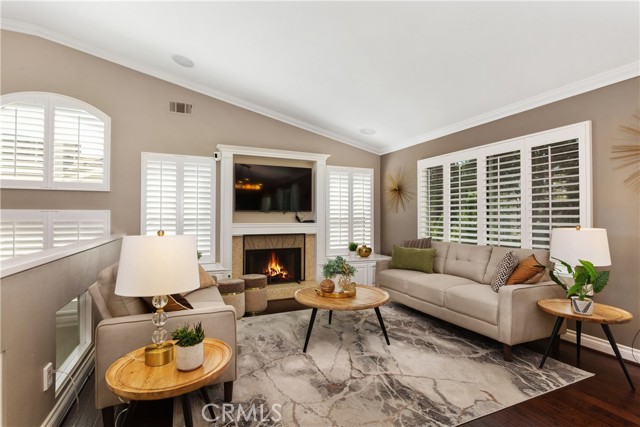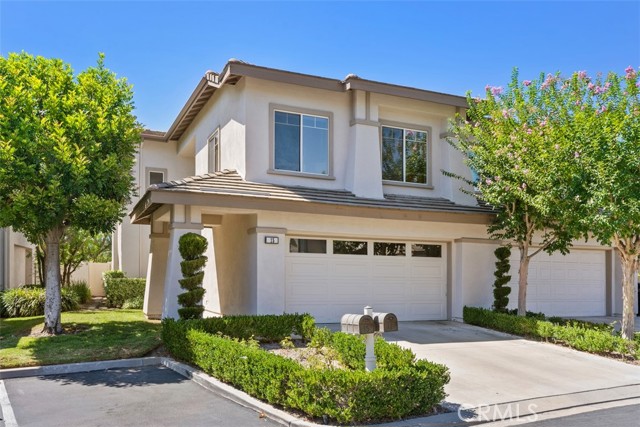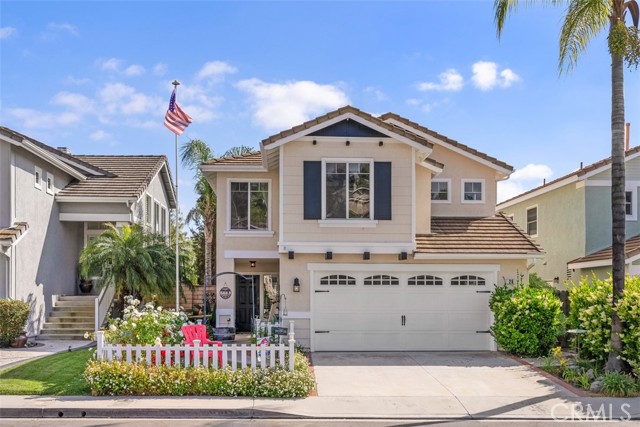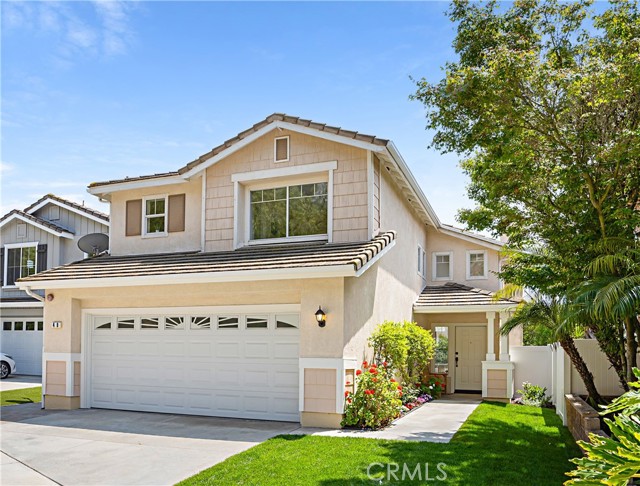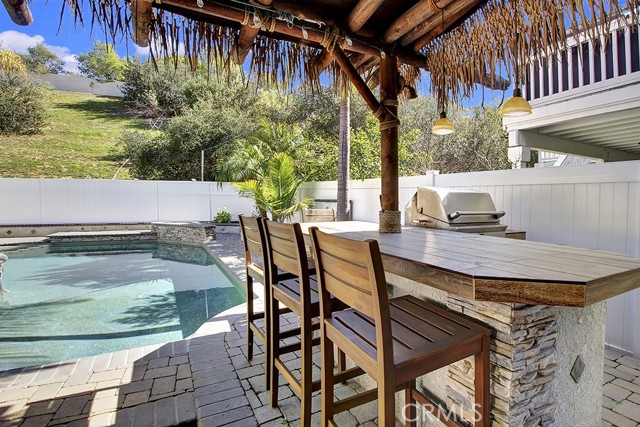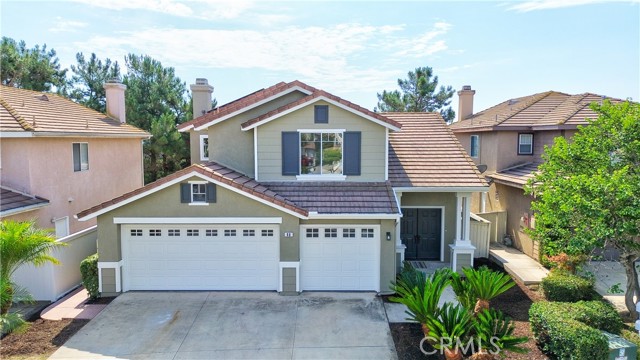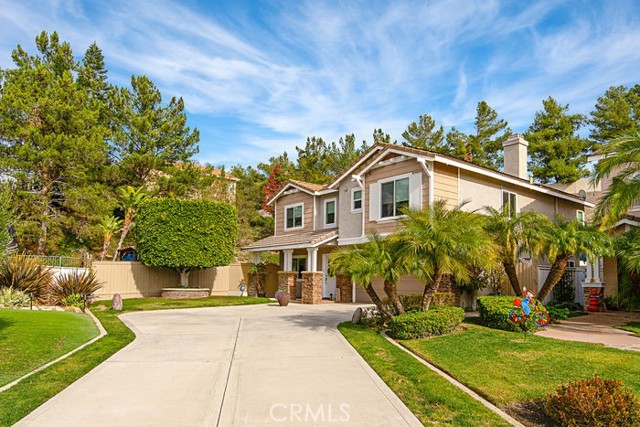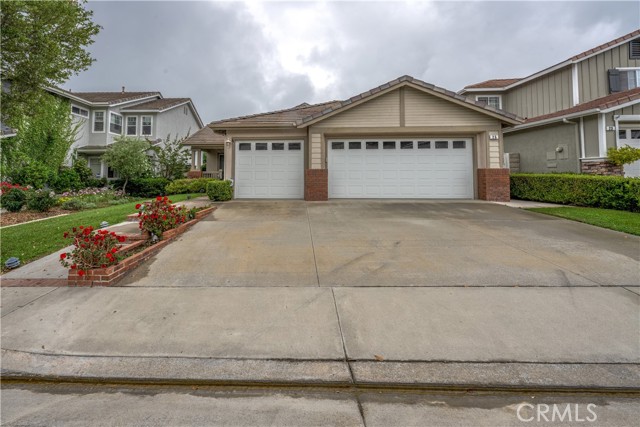11 Clementine Street
Trabuco Canyon, CA 92679
The Best of the Best - Welcome to 11 Clementine, Trabuco Canyon! Fantastic 3 bedroom, Plus spacious loft or optional 4th bedroom, 2.5 bath ready to move right in and unpack! Located in the highly sought community of Wagon Wheel a true gem in Orange County! Nestled in the foothills the home has that "out of the way" feel but yet is close to award winning schools, parks, recreation at your fingertips, as well as the 241 corridor that takes you to the beaches or to Irvine Spectrum and the Airport in less than 30 minutes! Low association fee of 96.00/mon provides a park with tot lot, sports court,picnic areas, and trails which is just a stone's throw away from this home! Located in this fantastic neighborhood the home has high ceilings with large windows upper windows that let in natural light, and designer touches throughout. Open kitchen with island and eating area connected to a large family room space with fireplace. There is a formal dining area and living room on the main floor. Upstairs has large multi use area that is currently used as an office but could easily be converted to a 4th bedroom. Spacious secondary bedrooms and bath with dual sinks. The Primary bedroom has it own bath with separate tub and walk in shower, and walk in closet. Very open floor plan with no wasted space!! The yard feels very private and is lined with trees that give the home a serene feel. Enjoy relaxing in the spa or evening dinners outdoors. There are so many reasons to come visit this lovely home and make it your own!! TAKE THE TOUR!!
PROPERTY INFORMATION
| MLS # | OC24174584 | Lot Size | 5,984 Sq. Ft. |
| HOA Fees | $96/Monthly | Property Type | Single Family Residence |
| Price | $ 1,238,000
Price Per SqFt: $ 625 |
DOM | 142 Days |
| Address | 11 Clementine Street | Type | Residential |
| City | Trabuco Canyon | Sq.Ft. | 1,980 Sq. Ft. |
| Postal Code | 92679 | Garage | 2 |
| County | Orange | Year Built | 1995 |
| Bed / Bath | 4 / 2.5 | Parking | 2 |
| Built In | 1995 | Status | Active |
INTERIOR FEATURES
| Has Laundry | Yes |
| Laundry Information | Gas Dryer Hookup, Individual Room, Inside, Washer Hookup |
| Has Fireplace | Yes |
| Fireplace Information | Family Room |
| Has Appliances | Yes |
| Kitchen Appliances | Built-In Range, Dishwasher, Disposal, Gas Cooktop, Microwave |
| Kitchen Information | Granite Counters, Kitchen Island, Kitchen Open to Family Room |
| Kitchen Area | Family Kitchen, Dining Room |
| Has Heating | Yes |
| Heating Information | Forced Air |
| Room Information | All Bedrooms Up, Kitchen, Laundry, Loft, Separate Family Room, Walk-In Closet |
| Has Cooling | Yes |
| Cooling Information | Central Air |
| Flooring Information | Carpet, Tile |
| InteriorFeatures Information | Cathedral Ceiling(s), Ceiling Fan(s), Granite Counters, High Ceilings, Recessed Lighting |
| EntryLocation | 1 |
| Entry Level | 1 |
| Has Spa | Yes |
| SpaDescription | Private, Above Ground |
| WindowFeatures | Blinds |
| SecuritySafety | Carbon Monoxide Detector(s), Smoke Detector(s) |
| Bathroom Information | Bathtub, Shower, Shower in Tub, Double sinks in bath(s), Walk-in shower |
| Main Level Bedrooms | 0 |
| Main Level Bathrooms | 1 |
EXTERIOR FEATURES
| ExteriorFeatures | Satellite Dish |
| FoundationDetails | Slab |
| Has Pool | No |
| Pool | None |
| Has Patio | Yes |
| Patio | Concrete, Patio |
WALKSCORE
MAP
MORTGAGE CALCULATOR
- Principal & Interest:
- Property Tax: $1,321
- Home Insurance:$119
- HOA Fees:$96
- Mortgage Insurance:
PRICE HISTORY
| Date | Event | Price |
| 08/22/2024 | Listed | $1,268,000 |

Topfind Realty
REALTOR®
(844)-333-8033
Questions? Contact today.
Use a Topfind agent and receive a cash rebate of up to $12,380
Listing provided courtesy of Molly Peterson, Regency Real Estate Brokers. Based on information from California Regional Multiple Listing Service, Inc. as of #Date#. This information is for your personal, non-commercial use and may not be used for any purpose other than to identify prospective properties you may be interested in purchasing. Display of MLS data is usually deemed reliable but is NOT guaranteed accurate by the MLS. Buyers are responsible for verifying the accuracy of all information and should investigate the data themselves or retain appropriate professionals. Information from sources other than the Listing Agent may have been included in the MLS data. Unless otherwise specified in writing, Broker/Agent has not and will not verify any information obtained from other sources. The Broker/Agent providing the information contained herein may or may not have been the Listing and/or Selling Agent.
