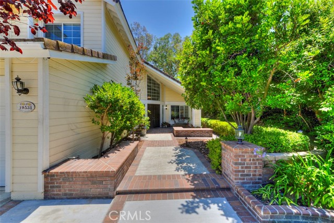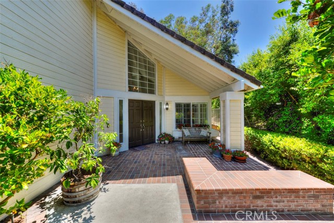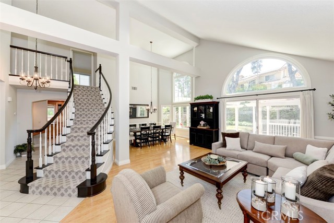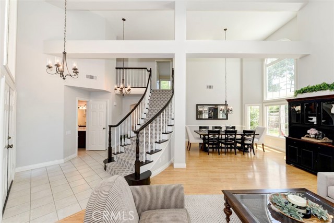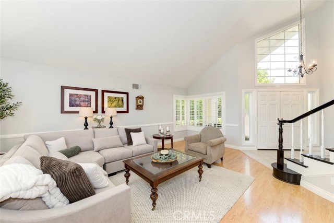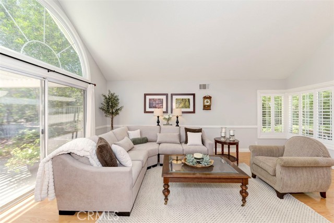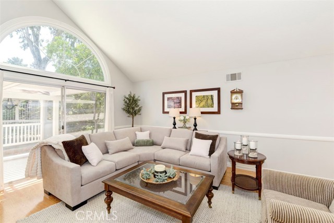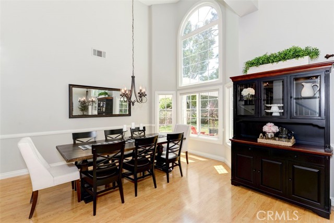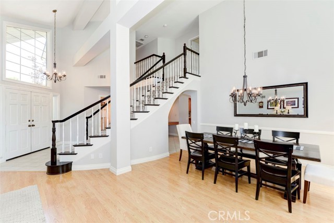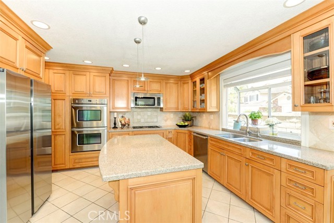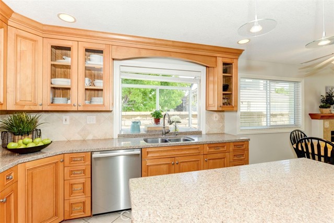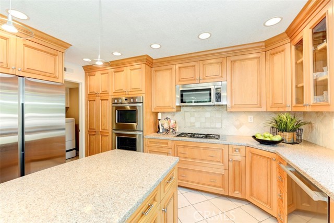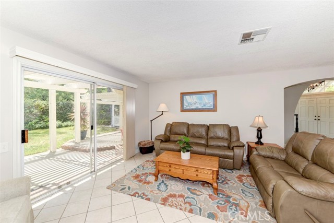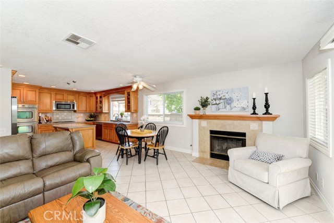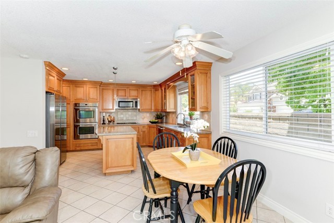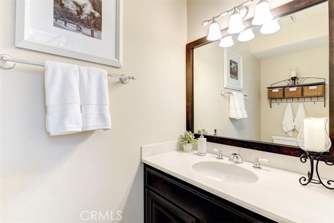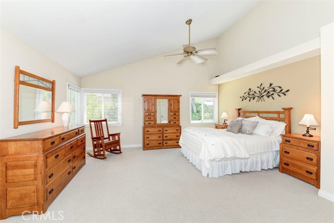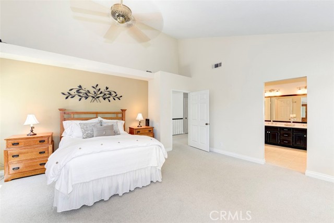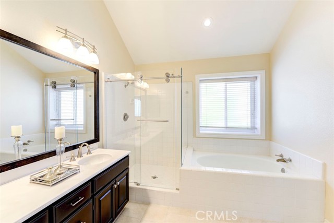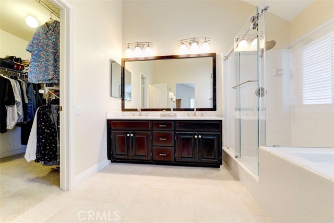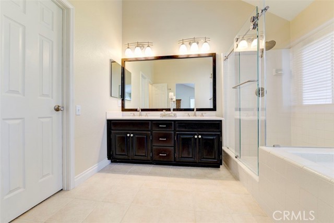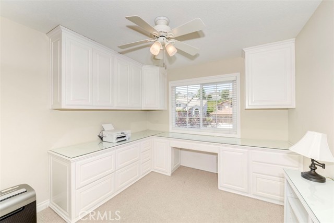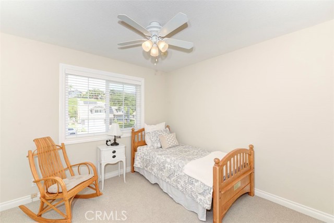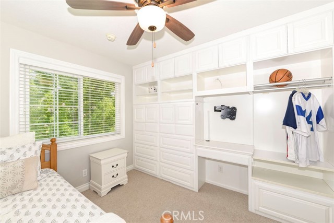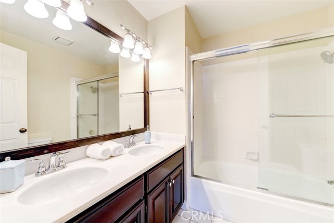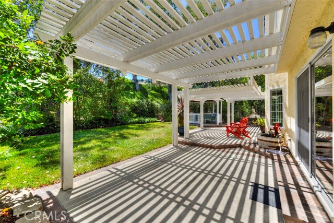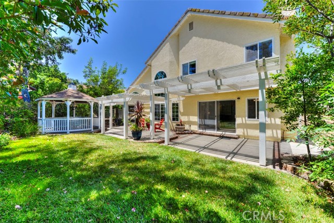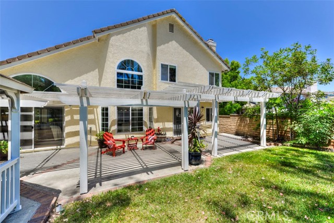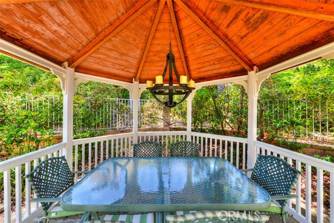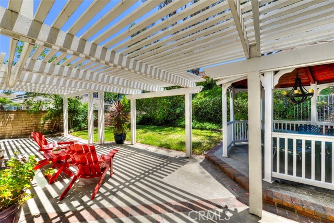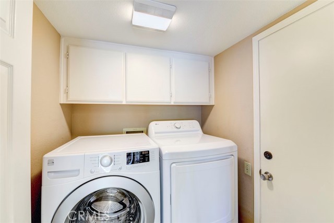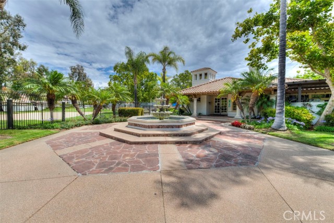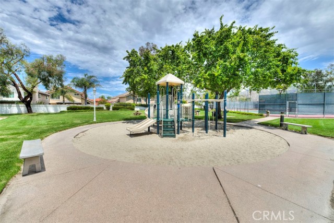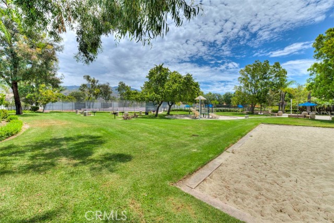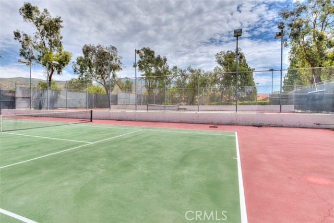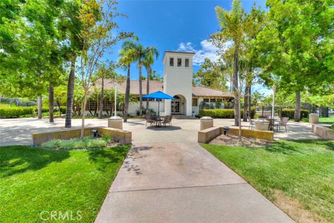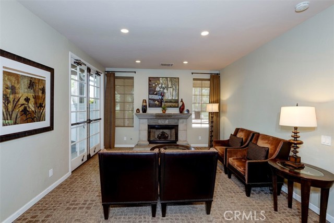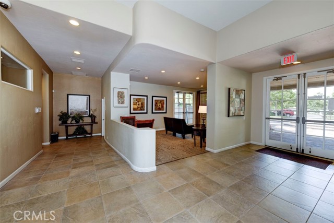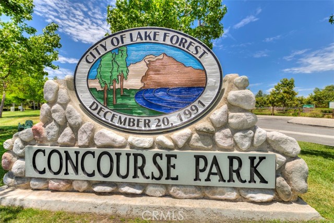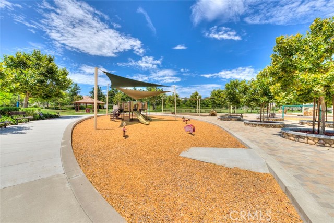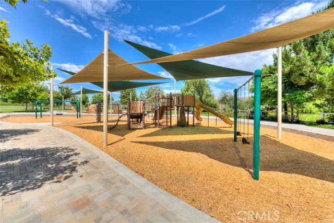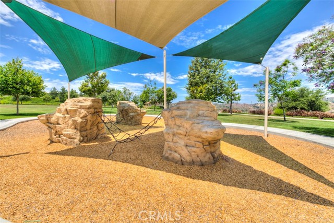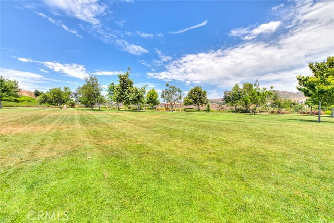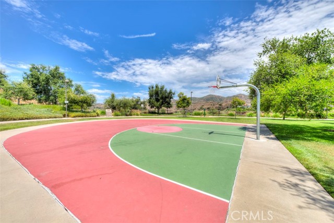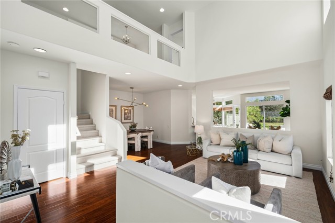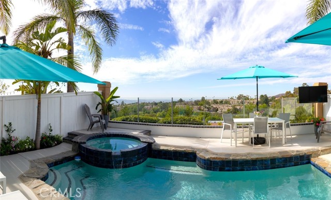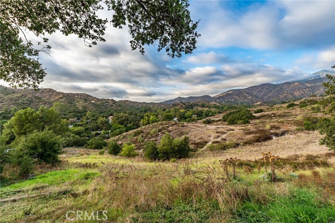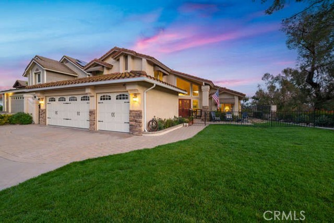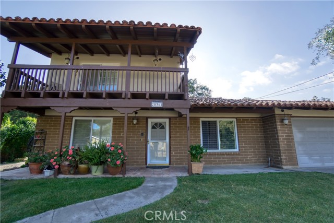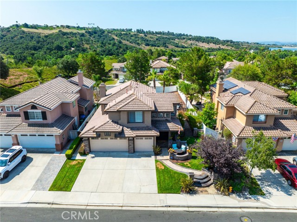19531 Misty Ridge Lane
Trabuco Canyon, CA 92679
Sold
19531 Misty Ridge Lane
Trabuco Canyon, CA 92679
Sold
Welcome to the hilltop community of Portola Hills. This beautiful Cul-de-Sac home features 4 bedrooms 2.5 bathrooms, dramatic staircase, two story ceilings in the living room and dining area with great views of the private backyard. The kitchen features custom solid Maple cabinets with glass front doors for display, stainless steel appliances including a Fischer Paykel gas cooktop and electric double oven, Meile dishwasher and Bosch microwave. The Kitchen opens to the family room with custom fireplace and great views of the backyard. Upstairs features the large master bedroom, master bathroom with walk in shower, large bathtub, double sinks and large walk-in closet. Also upstairs are two additional bedrooms, one with built in cabinets and work area, perfect for schoolwork along with one additional bedroom that has been converted into an office with built in cabinets, lots of storage and a work area with nice views of Saddleback Mountain. The back yard has a nice grass area, Gazebo large enough for dinning and patio cover. The large 3 car garage includes 220 power. Additional upgrades include a new roof, new fixtures and new carpet. Located close to award winning Portola Hills Elementary School, Concourse Park which has a nice play area for kids, large grass area for family fun and a basketball area for extra fun. The remodeled Clubhouse features tennis courts, a nice pool area, BBQ area and clubhouse. Close to great restaurants, entertainment and shopping. No Mello Roos and low taxes make this the perfect location.
PROPERTY INFORMATION
| MLS # | OC24140813 | Lot Size | 9,100 Sq. Ft. |
| HOA Fees | $148/Monthly | Property Type | Single Family Residence |
| Price | $ 1,398,000
Price Per SqFt: $ 621 |
DOM | 184 Days |
| Address | 19531 Misty Ridge Lane | Type | Residential |
| City | Trabuco Canyon | Sq.Ft. | 2,253 Sq. Ft. |
| Postal Code | 92679 | Garage | 3 |
| County | Orange | Year Built | 1987 |
| Bed / Bath | 4 / 2.5 | Parking | 6 |
| Built In | 1987 | Status | Closed |
| Sold Date | 2024-09-05 |
INTERIOR FEATURES
| Has Laundry | Yes |
| Laundry Information | Individual Room, Inside |
| Has Fireplace | Yes |
| Fireplace Information | Family Room, Gas |
| Has Appliances | Yes |
| Kitchen Appliances | Dishwasher, Double Oven, Electric Oven, Disposal, Gas Range, Gas Cooktop, Gas Water Heater, Ice Maker, Microwave, Refrigerator, Self Cleaning Oven, Water Heater |
| Kitchen Information | Granite Counters, Kitchen Island, Kitchen Open to Family Room, Pots & Pan Drawers, Remodeled Kitchen |
| Kitchen Area | In Family Room, Dining Room, In Kitchen |
| Has Heating | Yes |
| Heating Information | Central |
| Room Information | All Bedrooms Up, Family Room, Kitchen, Laundry, Living Room, Primary Bathroom, Primary Bedroom, Office, Walk-In Closet |
| Has Cooling | Yes |
| Cooling Information | Central Air |
| Flooring Information | Carpet, Laminate, Tile |
| InteriorFeatures Information | Built-in Features, Cathedral Ceiling(s), Ceiling Fan(s), Chair Railings, Granite Counters, Pantry, Recessed Lighting, Storage, Two Story Ceilings, Wired for Sound |
| DoorFeatures | Double Door Entry, Sliding Doors |
| EntryLocation | Ground Level |
| Entry Level | 1 |
| Has Spa | Yes |
| SpaDescription | Association, Heated, In Ground |
| WindowFeatures | Double Pane Windows, Plantation Shutters, Screens, Shutters |
| SecuritySafety | Carbon Monoxide Detector(s), Security Lights, Smoke Detector(s) |
| Bathroom Information | Bathtub, Low Flow Toilet(s), Shower, Shower in Tub, Closet in bathroom, Double sinks in bath(s), Double Sinks in Primary Bath, Exhaust fan(s), Linen Closet/Storage, Privacy toilet door, Separate tub and shower, Soaking Tub, Upgraded, Walk-in shower |
| Main Level Bedrooms | 0 |
| Main Level Bathrooms | 1 |
EXTERIOR FEATURES
| ExteriorFeatures | Lighting, Rain Gutters |
| Roof | Tile |
| Has Pool | No |
| Pool | Association, Exercise Pool, Fenced, Filtered, Heated, In Ground |
| Has Patio | Yes |
| Patio | Patio, Patio Open, Front Porch |
| Has Fence | Yes |
| Fencing | Average Condition, Brick, Masonry, Wrought Iron |
| Has Sprinklers | Yes |
WALKSCORE
MAP
MORTGAGE CALCULATOR
- Principal & Interest:
- Property Tax: $1,491
- Home Insurance:$119
- HOA Fees:$148
- Mortgage Insurance:
PRICE HISTORY
| Date | Event | Price |
| 09/05/2024 | Sold | $1,389,000 |
| 07/22/2024 | Pending | $1,398,000 |
| 07/10/2024 | Listed | $1,398,000 |

Topfind Realty
REALTOR®
(844)-333-8033
Questions? Contact today.
Interested in buying or selling a home similar to 19531 Misty Ridge Lane?
Trabuco Canyon Similar Properties
Listing provided courtesy of Christopher Reid, Bullock Russell RE Services. Based on information from California Regional Multiple Listing Service, Inc. as of #Date#. This information is for your personal, non-commercial use and may not be used for any purpose other than to identify prospective properties you may be interested in purchasing. Display of MLS data is usually deemed reliable but is NOT guaranteed accurate by the MLS. Buyers are responsible for verifying the accuracy of all information and should investigate the data themselves or retain appropriate professionals. Information from sources other than the Listing Agent may have been included in the MLS data. Unless otherwise specified in writing, Broker/Agent has not and will not verify any information obtained from other sources. The Broker/Agent providing the information contained herein may or may not have been the Listing and/or Selling Agent.
