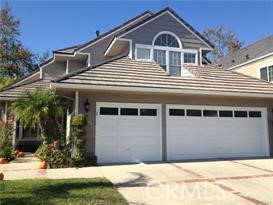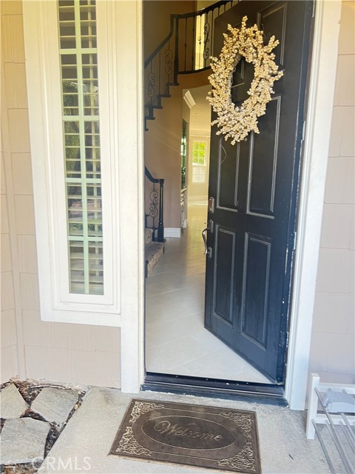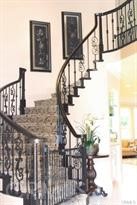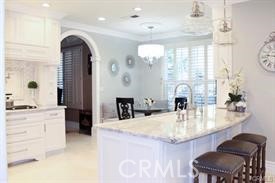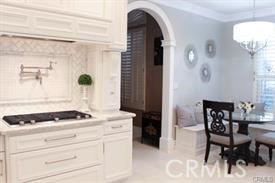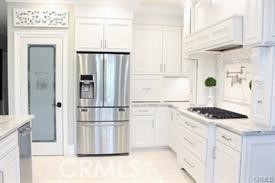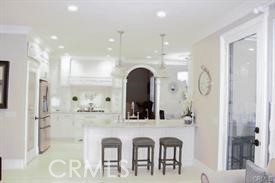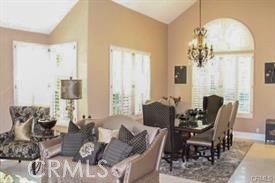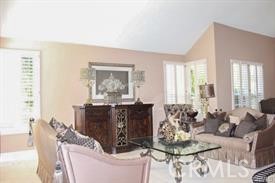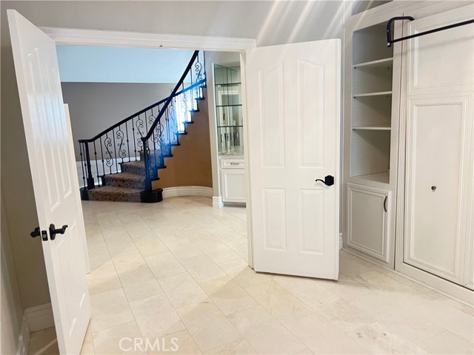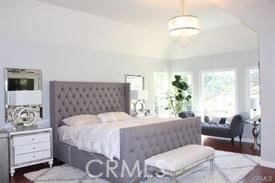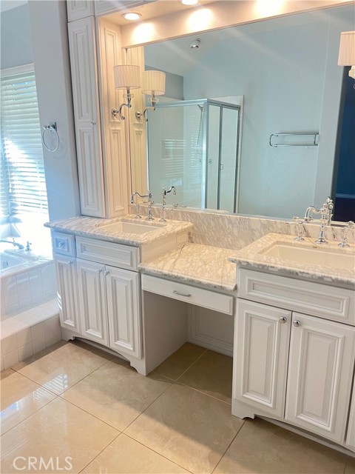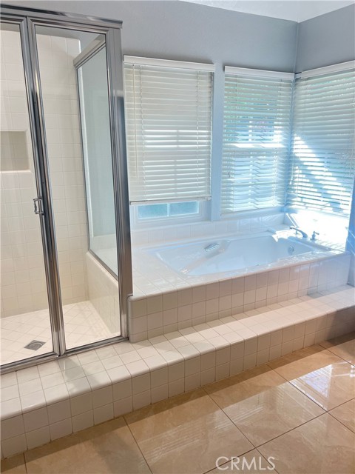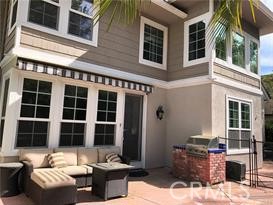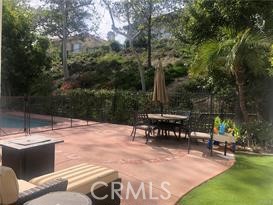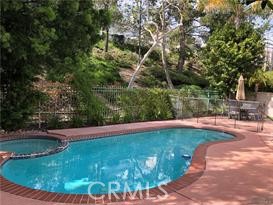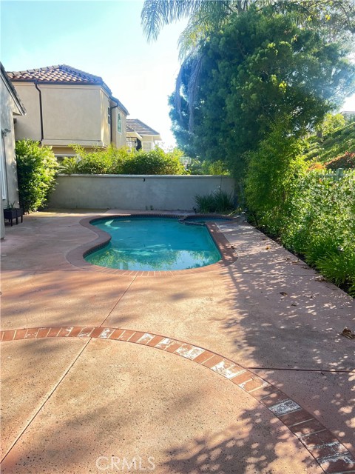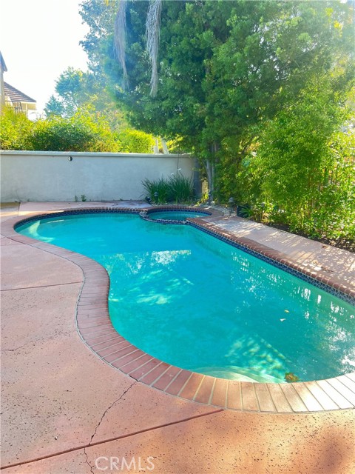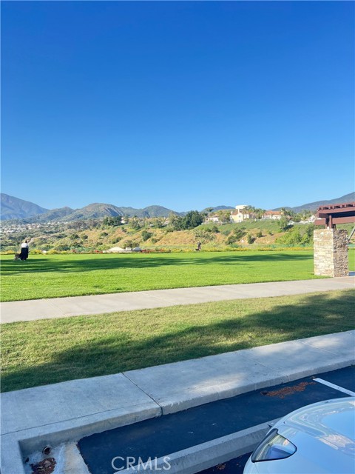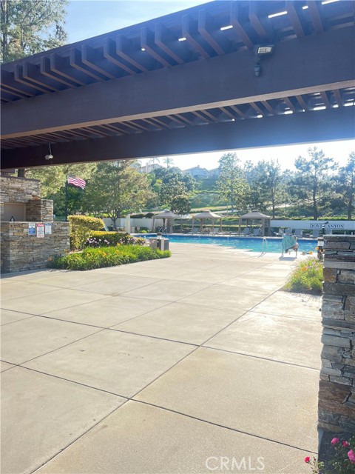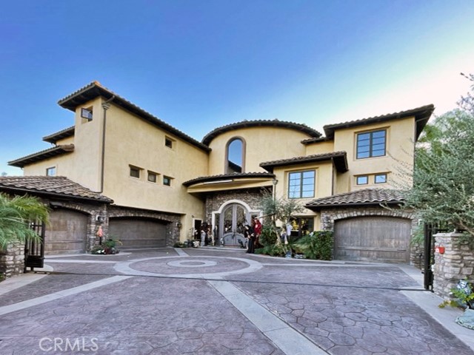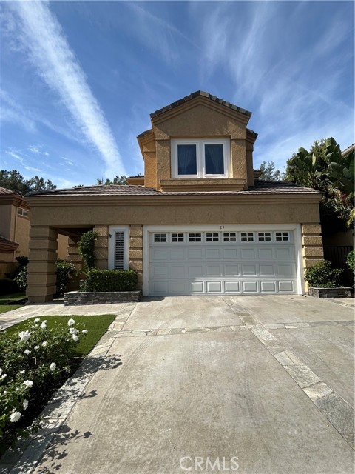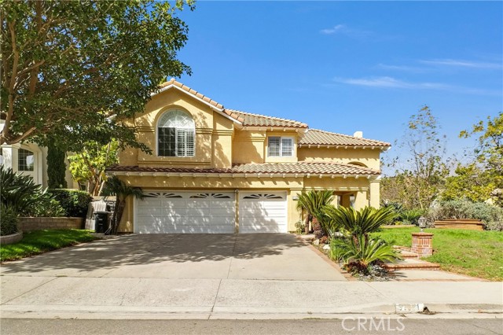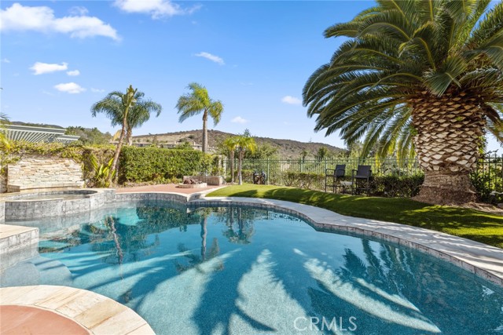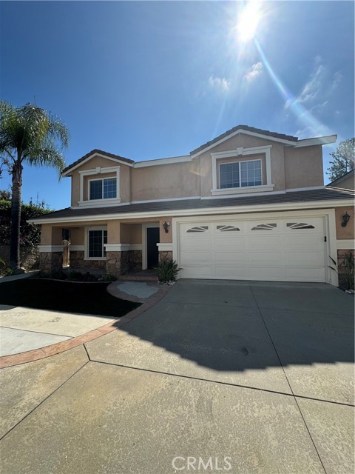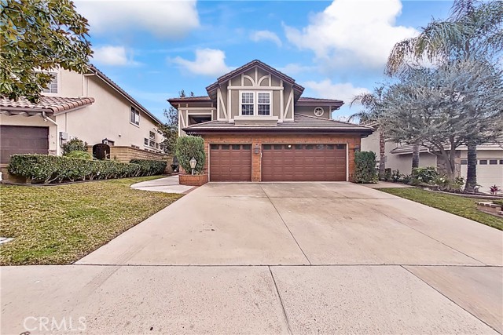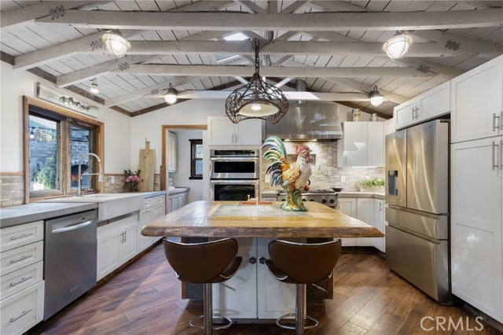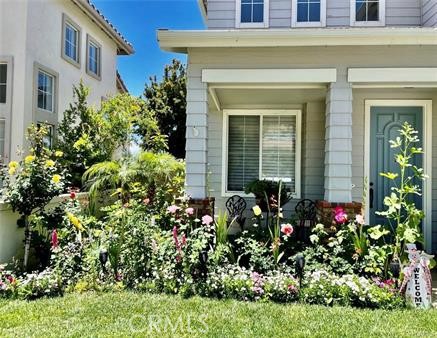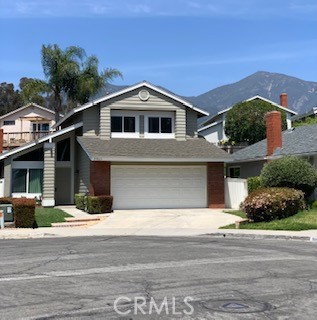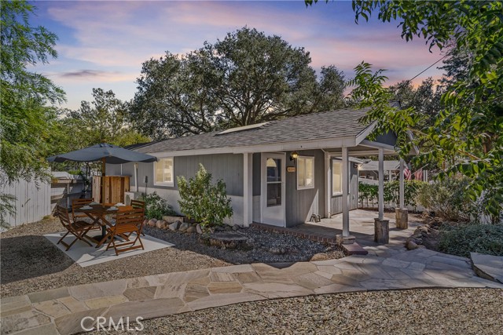25 Highpoint
Trabuco Canyon, CA 92679
$6,400
Price
Price
4
Bed
Bed
3.5
Bath
Bath
2,731 Sq. Ft.
$2 / Sq. Ft.
$2 / Sq. Ft.
This spectacular 4-bedroom cul-de-sac pool home is situated in the prestigious guard-gated community of Dove Canyon. Recently remodeled and updated with a modern contemporary design, the home boasts new Milgard windows, countertops, and flooring, all professionally child-proofed for safety. The layout includes one main floor bedroom or office with built-ins, while three additional bedrooms are located upstairs. The property includes a large 3-car garage and a sparkling pool and spa in an oversized private backyard. Dove Canyon is a highly desirable community offering a variety of amenities, including a Jack Nicklaus golf course, a clubhouse, tennis courts, a 24-hour guard gate, and a Jr. Olympic pool and spa. This home provides a luxurious lifestyle in a secure and beautiful setting.
PROPERTY INFORMATION
| MLS # | OC24098656 | Lot Size | 6,300 Sq. Ft. |
| HOA Fees | $0/Monthly | Property Type | Single Family Residence |
| Price | $ 6,400
Price Per SqFt: $ 2 |
DOM | 430 Days |
| Address | 25 Highpoint | Type | Residential Lease |
| City | Trabuco Canyon | Sq.Ft. | 2,731 Sq. Ft. |
| Postal Code | 92679 | Garage | 3 |
| County | Orange | Year Built | 1990 |
| Bed / Bath | 4 / 3.5 | Parking | 5 |
| Built In | 1990 | Status | Active |
INTERIOR FEATURES
| Has Laundry | Yes |
| Laundry Information | Gas & Electric Dryer Hookup, Inside, Washer Hookup |
| Has Fireplace | Yes |
| Fireplace Information | Family Room, Living Room |
| Has Appliances | Yes |
| Kitchen Appliances | 6 Burner Stove, Barbecue, Built-In Range, Convection Oven, Dishwasher, Disposal, Gas Water Heater, High Efficiency Water Heater, Ice Maker, Microwave, Range Hood, Recirculated Exhaust Fan, Water Heater, Water Purifier, Water Softener |
| Kitchen Information | Built-in Trash/Recycling, Butler's Pantry, Kitchen Island, Kitchen Open to Family Room, Pots & Pan Drawers, Quartz Counters, Remodeled Kitchen, Self-closing cabinet doors, Utility sink, Walk-In Pantry |
| Kitchen Area | Breakfast Counter / Bar, Dining Ell, Family Kitchen, Dining Room, In Kitchen, Separated |
| Has Heating | Yes |
| Heating Information | Forced Air |
| Room Information | Den, Family Room, Formal Entry, Foyer, Kitchen, Laundry, Living Room, Main Floor Bedroom, Walk-In Closet, Walk-In Pantry |
| Has Cooling | Yes |
| Cooling Information | Central Air |
| Flooring Information | Vinyl, Wood |
| InteriorFeatures Information | Balcony, Beamed Ceilings, Built-in Features, Cathedral Ceiling(s), Ceiling Fan(s), Crown Molding, High Ceilings, Living Room Deck Attached, Open Floorplan, Pantry, Quartz Counters, Recessed Lighting, Stone Counters, Wired for Data, Wired for Sound |
| EntryLocation | 1 |
| Entry Level | 1 |
| Has Spa | Yes |
| SpaDescription | Private, Heated, In Ground |
| SecuritySafety | 24 Hour Security, Gated with Attendant, Carbon Monoxide Detector(s), Fire and Smoke Detection System, Fire Sprinkler System, Gated Community, Gated with Guard, Guarded, Resident Manager, Security Lights, Smoke Detector(s) |
| Bathroom Information | Bathtub, Shower, Shower in Tub, Double sinks in bath(s), Double Sinks in Primary Bath, Main Floor Full Bath, Privacy toilet door, Quartz Counters, Remodeled, Separate tub and shower, Soaking Tub, Vanity area, Walk-in shower |
| Main Level Bedrooms | 1 |
| Main Level Bathrooms | 1 |
EXTERIOR FEATURES
| ExteriorFeatures | Awning(s), Barbecue Private |
| Has Pool | Yes |
| Pool | Private, Association, Community, Electric Heat, In Ground |
| Has Patio | Yes |
| Patio | Brick, Concrete, Covered, Deck, Porch, Front Porch |
| Has Sprinklers | Yes |
WALKSCORE
MAP
PRICE HISTORY
| Date | Event | Price |
| 06/11/2024 | Listed | $6,900 |

Topfind Realty
REALTOR®
(844)-333-8033
Questions? Contact today.
Go Tour This Home
Trabuco Canyon Similar Properties
Listing provided courtesy of Laurie Kilcullen, Coldwell Banker Realty. Based on information from California Regional Multiple Listing Service, Inc. as of #Date#. This information is for your personal, non-commercial use and may not be used for any purpose other than to identify prospective properties you may be interested in purchasing. Display of MLS data is usually deemed reliable but is NOT guaranteed accurate by the MLS. Buyers are responsible for verifying the accuracy of all information and should investigate the data themselves or retain appropriate professionals. Information from sources other than the Listing Agent may have been included in the MLS data. Unless otherwise specified in writing, Broker/Agent has not and will not verify any information obtained from other sources. The Broker/Agent providing the information contained herein may or may not have been the Listing and/or Selling Agent.
