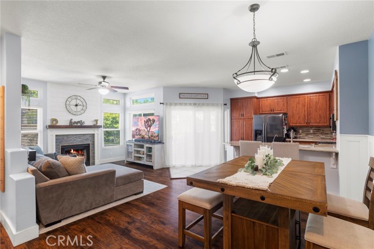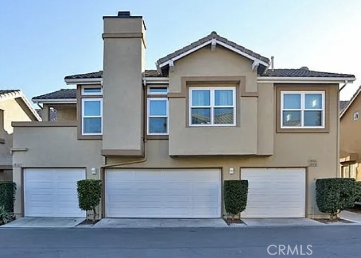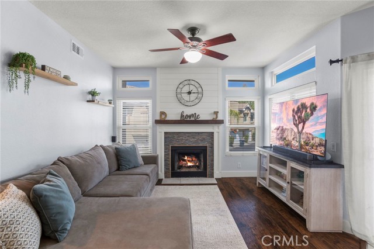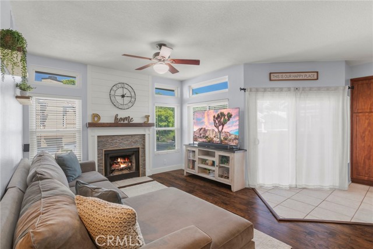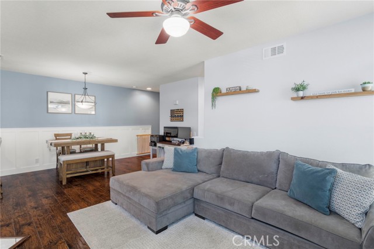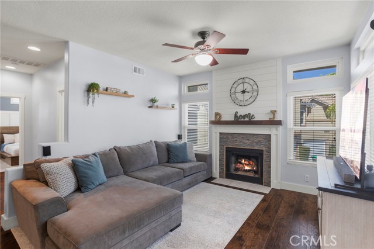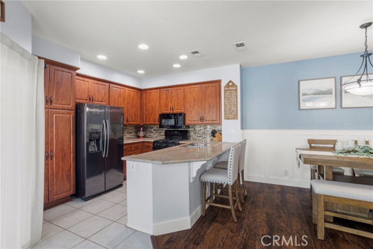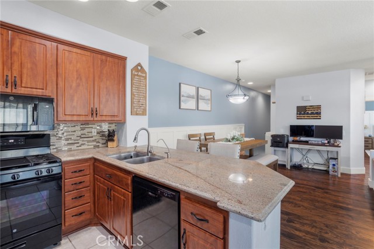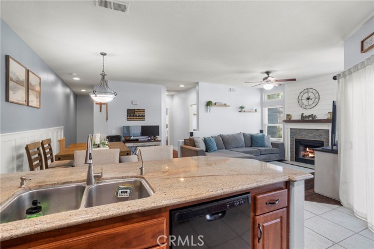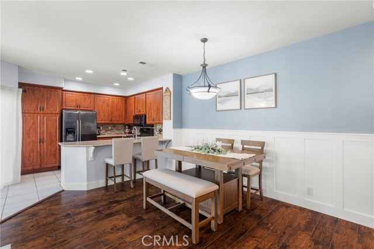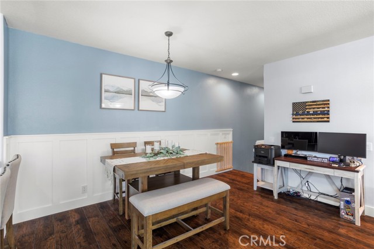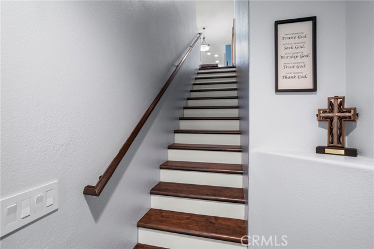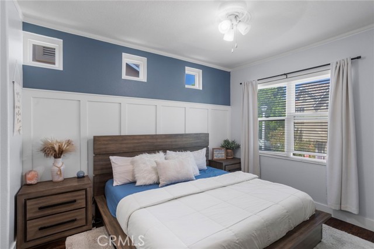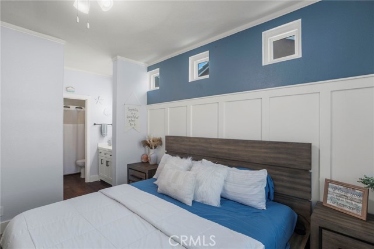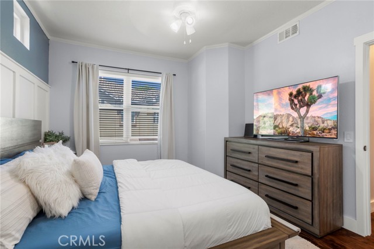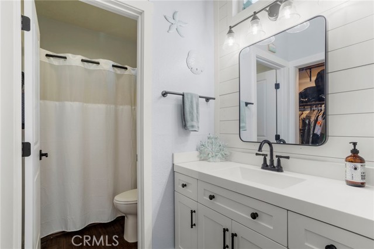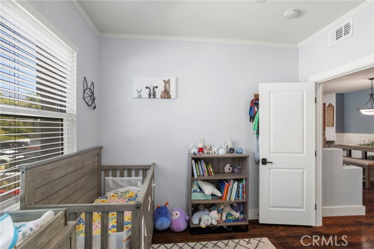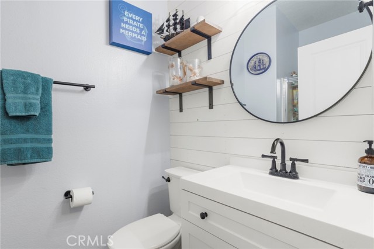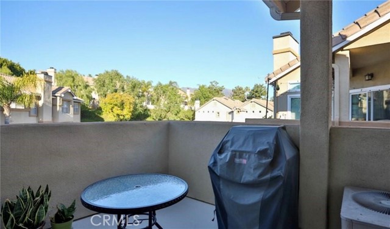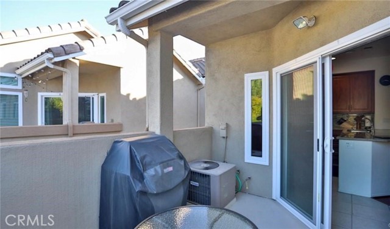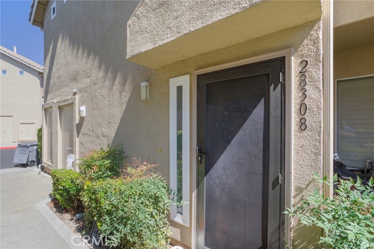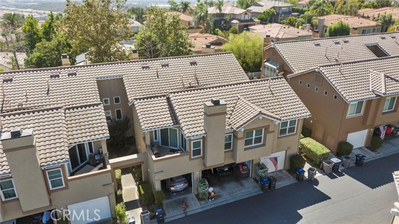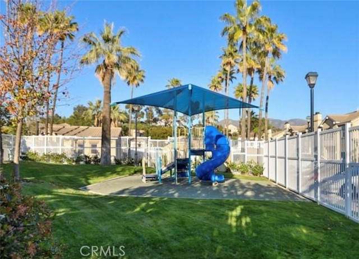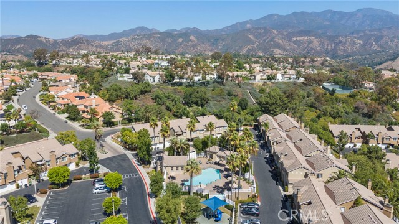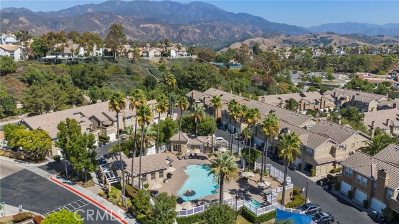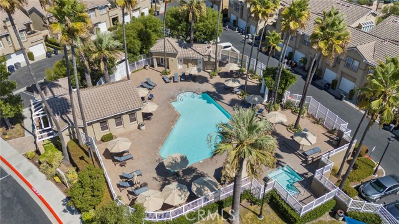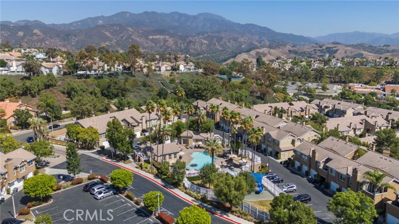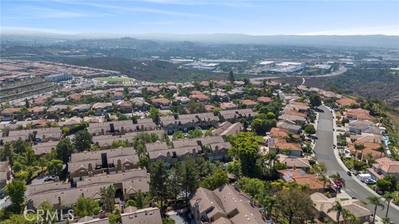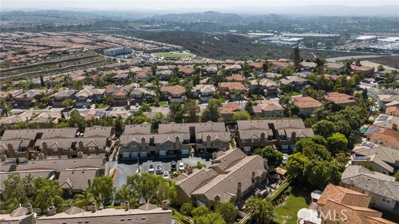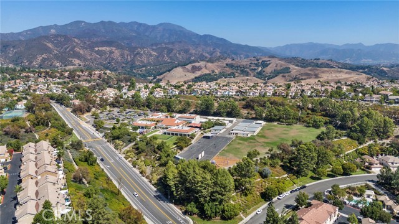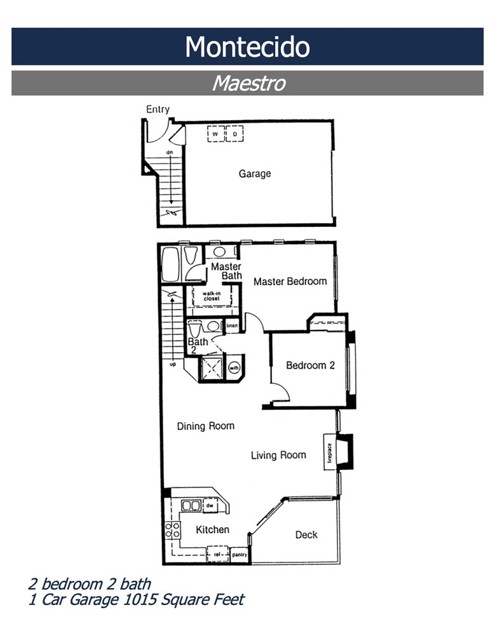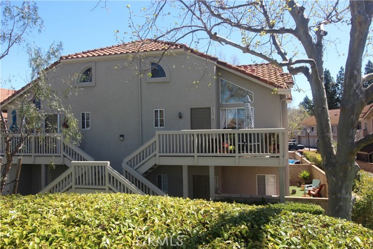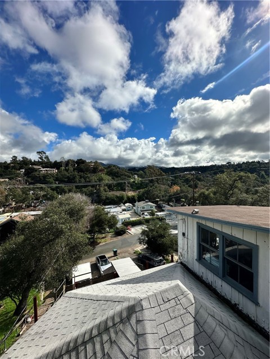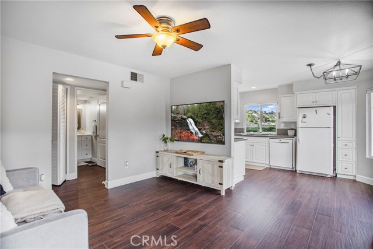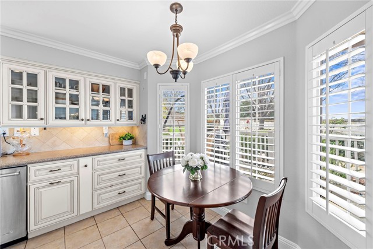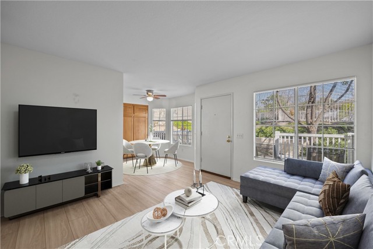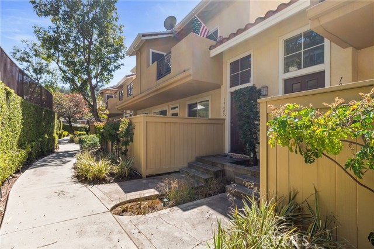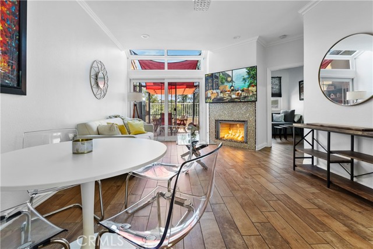28308 Pueblo Drive
Trabuco Canyon, CA 92679
Sold
28308 Pueblo Drive
Trabuco Canyon, CA 92679
Sold
Welcome to 28308 Pueblo Drive, located in the highly desirable community of Montecido at Portola Hills. Fully remodeled condo featuring 2 bedrooms, 2 bathrooms with a single car attached garage. Private upper-end unit (carriage style) with no one above or below situated on a premium cul de sac location. The entry level is ground floor with steps going up to the living area. Enjoy beautiful mountain views from every room and balcony! This is one of the nicest condos on the market; you won’t want to leave! Upgrades include- granite countertops, backsplash, luxury vinyl flooring, 5-inch baseboards, dual pane windows, custom window coverings, new doors, fresh paint, board and batten panels in the dining room and primary bedroom, ceiling fans, recessed lighting, stack stone fireplace with shiplap paneling, remodeled bathrooms with shaker style cabinets, shiplap, black hardware, newer exhaust fans, Nest thermostat, newer GE range, new microwave, and brand new garage door system. Situated just a brief 10-minute stroll from award-winning Portola Hills Elementary School, parks, hiking trails, shopping, and 241 freeway. The Montecido community offers an array of amenities, including a swimming pool, spa, tot lot, exercise room, and clubhouse for events. Hurry and see it quickly before it’s gone! **Rate buydown program available upon acceptable offer price and terms.**
PROPERTY INFORMATION
| MLS # | OC24199399 | Lot Size | 2,134 Sq. Ft. |
| HOA Fees | $360/Monthly | Property Type | Condominium |
| Price | $ 639,900
Price Per SqFt: $ 630 |
DOM | 438 Days |
| Address | 28308 Pueblo Drive | Type | Residential |
| City | Trabuco Canyon | Sq.Ft. | 1,015 Sq. Ft. |
| Postal Code | 92679 | Garage | 1 |
| County | Orange | Year Built | 1990 |
| Bed / Bath | 2 / 2 | Parking | 1 |
| Built In | 1990 | Status | Closed |
| Sold Date | 2024-11-07 |
INTERIOR FEATURES
| Has Laundry | Yes |
| Laundry Information | In Garage |
| Has Fireplace | Yes |
| Fireplace Information | Living Room |
| Has Appliances | Yes |
| Kitchen Appliances | 6 Burner Stove, Dishwasher, Gas Oven, Ice Maker, Microwave, Refrigerator |
| Kitchen Information | Granite Counters, Kitchen Open to Family Room, Pots & Pan Drawers, Remodeled Kitchen |
| Kitchen Area | Breakfast Counter / Bar, Dining Room |
| Has Heating | Yes |
| Heating Information | Central |
| Room Information | All Bedrooms Up, Living Room, Primary Suite, Walk-In Closet |
| Has Cooling | Yes |
| Cooling Information | Central Air |
| Flooring Information | Carpet, Vinyl |
| InteriorFeatures Information | Granite Counters |
| EntryLocation | Ground Level |
| Entry Level | 1 |
| Has Spa | Yes |
| SpaDescription | Association, Community |
| WindowFeatures | Double Pane Windows |
| SecuritySafety | Carbon Monoxide Detector(s), Smoke Detector(s) |
| Bathroom Information | Bathtub, Shower, Shower in Tub, Exhaust fan(s), Linen Closet/Storage, Privacy toilet door, Remodeled, Upgraded, Walk-in shower |
| Main Level Bedrooms | 2 |
| Main Level Bathrooms | 2 |
EXTERIOR FEATURES
| Roof | Concrete, Tile |
| Has Pool | No |
| Pool | Association, Community |
| Has Patio | Yes |
| Patio | Concrete, Covered, Deck, Patio |
| Has Fence | Yes |
| Fencing | Stucco Wall |
WALKSCORE
MAP
MORTGAGE CALCULATOR
- Principal & Interest:
- Property Tax: $683
- Home Insurance:$119
- HOA Fees:$360
- Mortgage Insurance:
PRICE HISTORY
| Date | Event | Price |
| 11/07/2024 | Sold | $635,000 |
| 10/25/2024 | Active Under Contract | $639,900 |
| 10/18/2024 | Price Change (Relisted) | $639,900 (-1.55%) |
| 10/11/2024 | Price Change (Relisted) | $649,998 |
| 09/25/2024 | Listed | $649,999 |

Topfind Realty
REALTOR®
(844)-333-8033
Questions? Contact today.
Interested in buying or selling a home similar to 28308 Pueblo Drive?
Trabuco Canyon Similar Properties
Listing provided courtesy of Christy Williams, Plan A Real Estate. Based on information from California Regional Multiple Listing Service, Inc. as of #Date#. This information is for your personal, non-commercial use and may not be used for any purpose other than to identify prospective properties you may be interested in purchasing. Display of MLS data is usually deemed reliable but is NOT guaranteed accurate by the MLS. Buyers are responsible for verifying the accuracy of all information and should investigate the data themselves or retain appropriate professionals. Information from sources other than the Listing Agent may have been included in the MLS data. Unless otherwise specified in writing, Broker/Agent has not and will not verify any information obtained from other sources. The Broker/Agent providing the information contained herein may or may not have been the Listing and/or Selling Agent.
