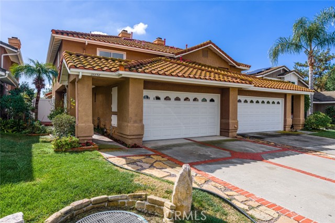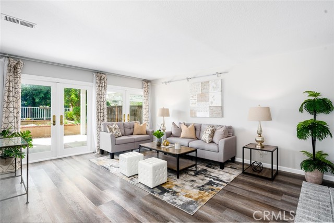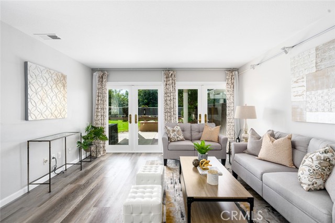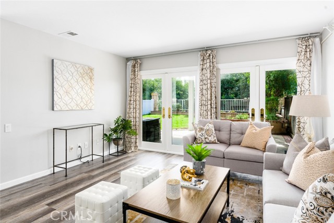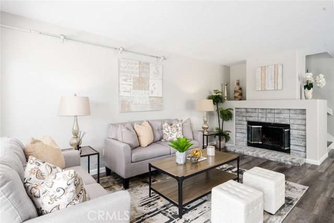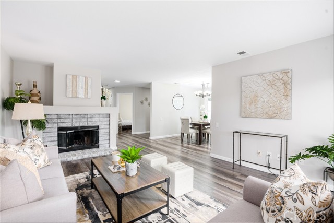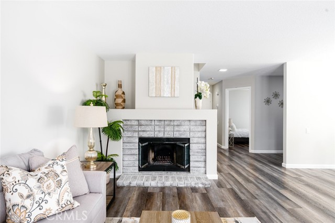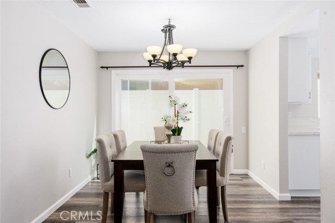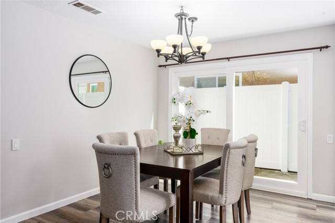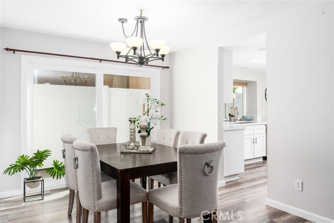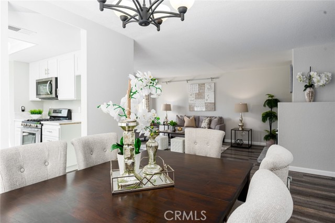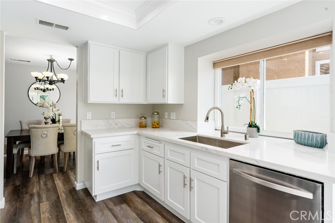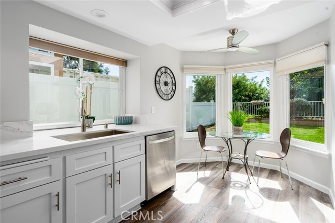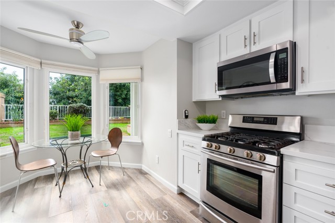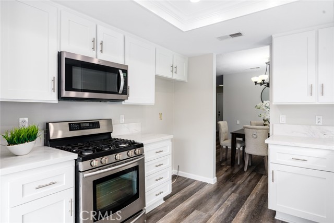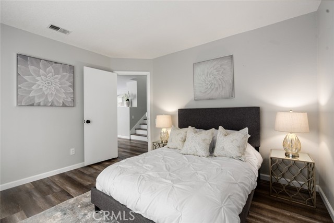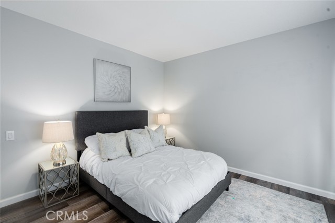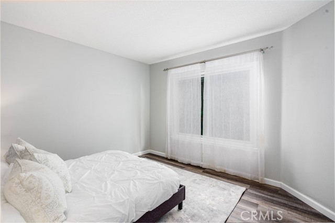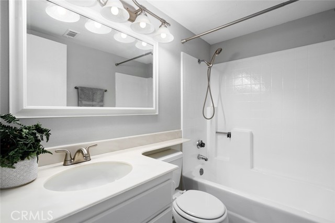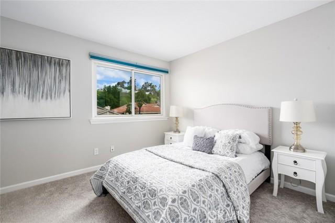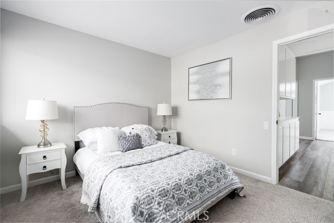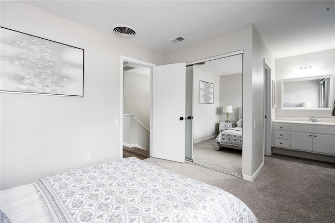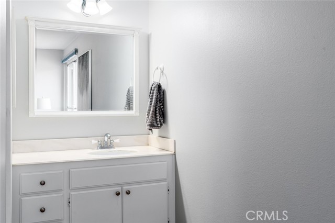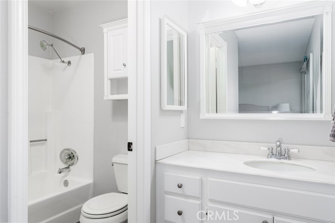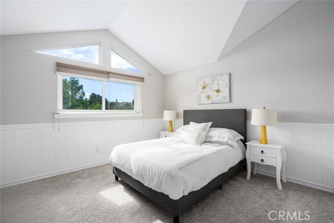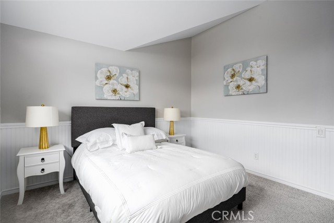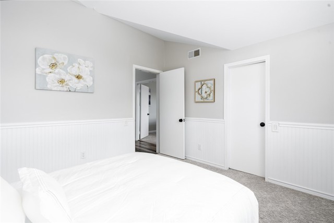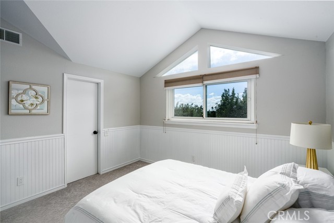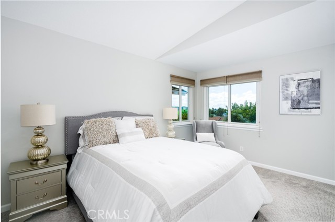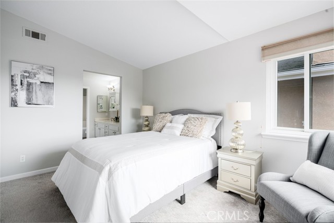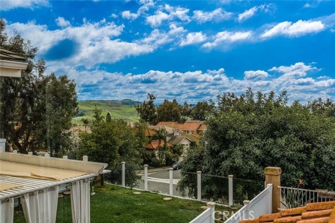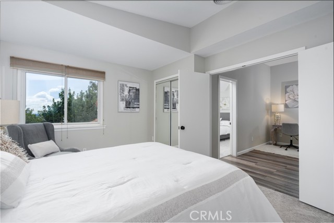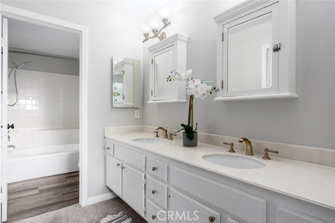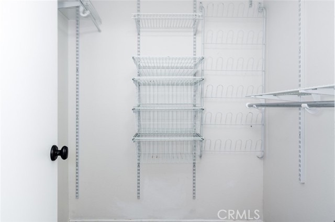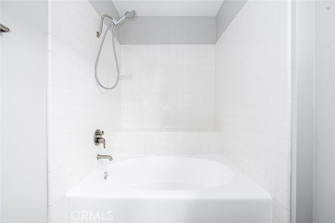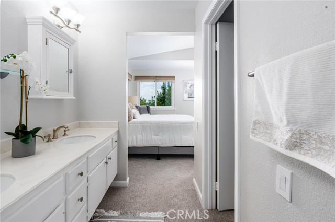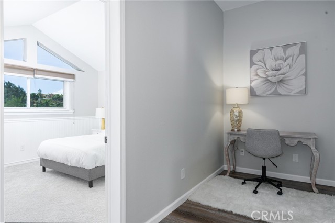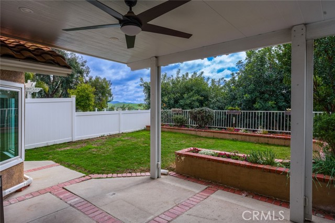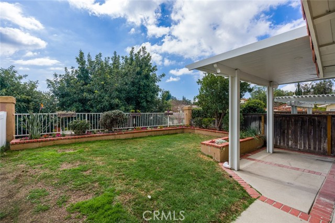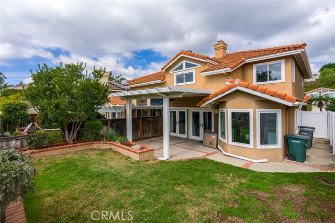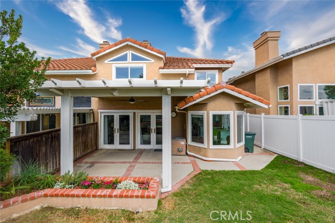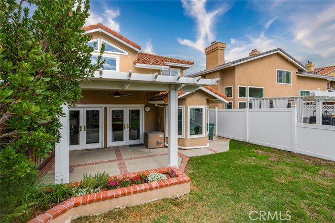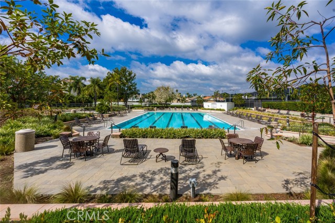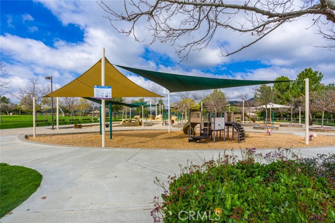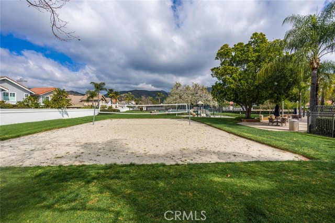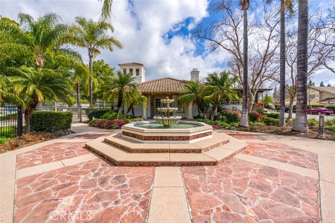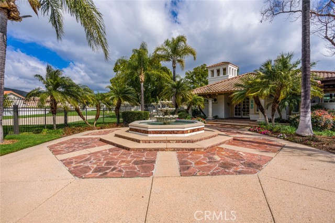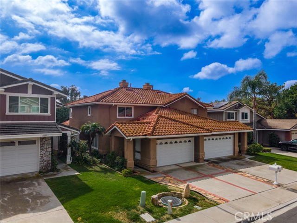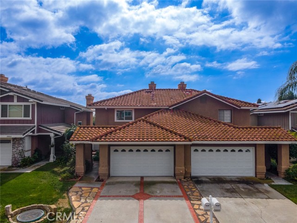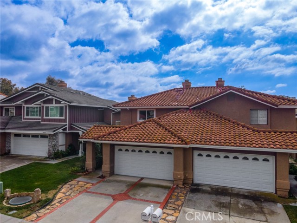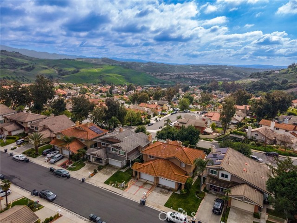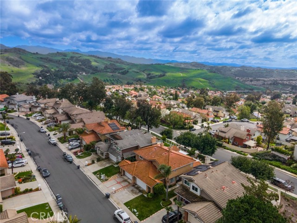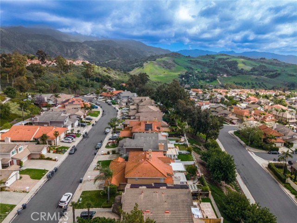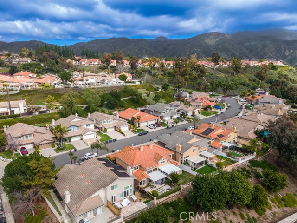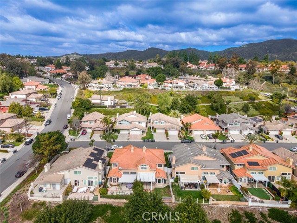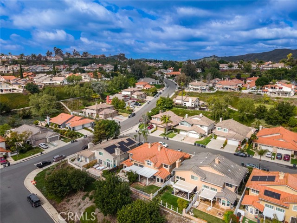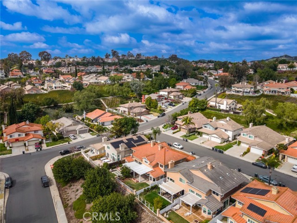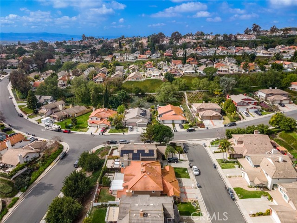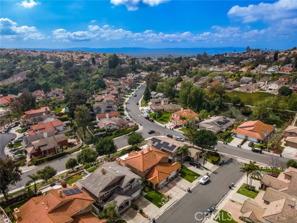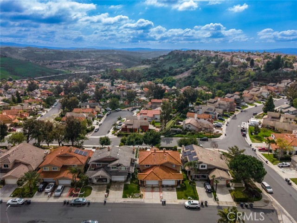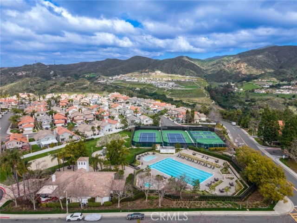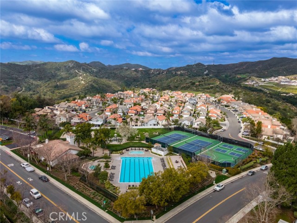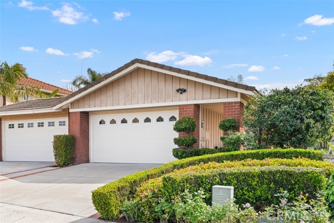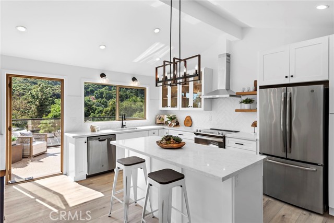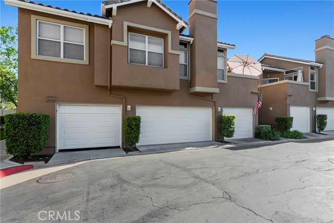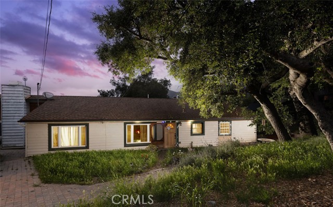28852 Oakview Lane
Trabuco Canyon, CA 92679
Sold
28852 Oakview Lane
Trabuco Canyon, CA 92679
Sold
Welcome to 28852 Oakview Lane, situated in the desirable Sycamore Ridge neighborhood in the heart of Portola Hills. This spacious 4 bedroom, 3 bathroom home spanning 1806 square feet has recently undergone an impressive makeover, particularly in the kitchen with its quartz countertops, white shaker cabinets, and stainless-steel appliances. The living room is airy and bright, featuring a cozy fireplace and double glass doors that open to the backyard, complemented by newer luxury wood vinyl flooring throughout. A nearby dining room provides a seamless transition for entertaining. Downstairs, a versatile office/bedroom and full bathroom offer flexibility for various needs. Upstairs, the master bedroom boasts an ensuite bathroom with a dual sink vanity, sunken tub, and walk-in closet. Two additional bedrooms, one with an attached full bathroom, complete the upper level. The backyard offers a spacious covered patio, ideal for outdoor gatherings, while the ample yard space allows for outdoor activities or gardening. With an attached two-car garage and laundry area, wired for Level 2 EV charging, plus access to community amenities like a pool, spa, clubhouse, fitness center, and playground, this home provides both comfort and convenience. Close proximity to shopping, dining, freeways, parks, and trails makes it an ideal choice for modern living.
PROPERTY INFORMATION
| MLS # | OC24035056 | Lot Size | 5,700 Sq. Ft. |
| HOA Fees | $148/Monthly | Property Type | Single Family Residence |
| Price | $ 1,050,000
Price Per SqFt: $ 581 |
DOM | 325 Days |
| Address | 28852 Oakview Lane | Type | Residential |
| City | Trabuco Canyon | Sq.Ft. | 1,806 Sq. Ft. |
| Postal Code | 92679 | Garage | 2 |
| County | Orange | Year Built | 1985 |
| Bed / Bath | 4 / 3 | Parking | 2 |
| Built In | 1985 | Status | Closed |
| Sold Date | 2024-04-02 |
INTERIOR FEATURES
| Has Laundry | Yes |
| Laundry Information | In Garage |
| Has Fireplace | Yes |
| Fireplace Information | Living Room |
| Has Appliances | Yes |
| Kitchen Appliances | Dishwasher, Free-Standing Range, Disposal, Microwave |
| Kitchen Information | Quartz Counters, Remodeled Kitchen, Self-closing drawers |
| Kitchen Area | Family Kitchen, Dining Room |
| Has Heating | Yes |
| Heating Information | Central, Fireplace(s) |
| Room Information | Kitchen, Living Room, Loft, Main Floor Bedroom, Walk-In Closet |
| Has Cooling | Yes |
| Cooling Information | Central Air, Whole House Fan |
| Flooring Information | Carpet, Wood |
| InteriorFeatures Information | Ceiling Fan(s), Quartz Counters, Recessed Lighting, Track Lighting |
| EntryLocation | 1 |
| Entry Level | 1 |
| Has Spa | Yes |
| SpaDescription | Association |
| WindowFeatures | Double Pane Windows |
| SecuritySafety | Carbon Monoxide Detector(s), Smoke Detector(s) |
| Bathroom Information | Shower in Tub, Main Floor Full Bath, Soaking Tub |
| Main Level Bedrooms | 1 |
| Main Level Bathrooms | 1 |
EXTERIOR FEATURES
| Roof | Tile |
| Has Pool | No |
| Pool | Association |
| Has Patio | Yes |
| Patio | Covered, Patio |
| Has Sprinklers | Yes |
WALKSCORE
MAP
MORTGAGE CALCULATOR
- Principal & Interest:
- Property Tax: $1,120
- Home Insurance:$119
- HOA Fees:$148
- Mortgage Insurance:
PRICE HISTORY
| Date | Event | Price |
| 03/31/2024 | Pending | $1,050,000 |
| 03/01/2024 | Active Under Contract | $1,050,000 |
| 02/20/2024 | Listed | $1,050,000 |

Topfind Realty
REALTOR®
(844)-333-8033
Questions? Contact today.
Interested in buying or selling a home similar to 28852 Oakview Lane?
Listing provided courtesy of Paula Aragone, First Team Real Estate. Based on information from California Regional Multiple Listing Service, Inc. as of #Date#. This information is for your personal, non-commercial use and may not be used for any purpose other than to identify prospective properties you may be interested in purchasing. Display of MLS data is usually deemed reliable but is NOT guaranteed accurate by the MLS. Buyers are responsible for verifying the accuracy of all information and should investigate the data themselves or retain appropriate professionals. Information from sources other than the Listing Agent may have been included in the MLS data. Unless otherwise specified in writing, Broker/Agent has not and will not verify any information obtained from other sources. The Broker/Agent providing the information contained herein may or may not have been the Listing and/or Selling Agent.
