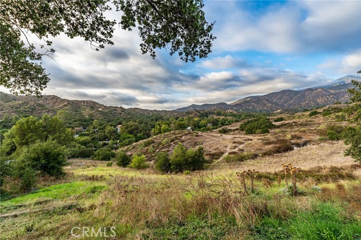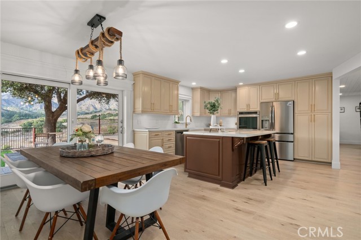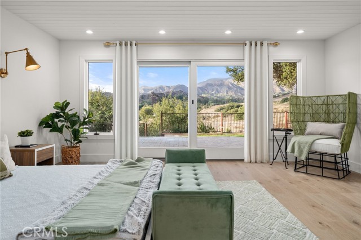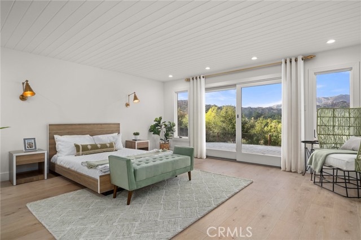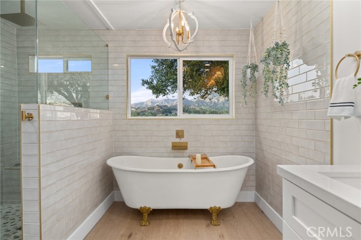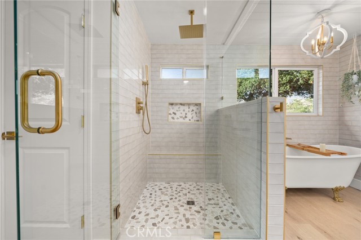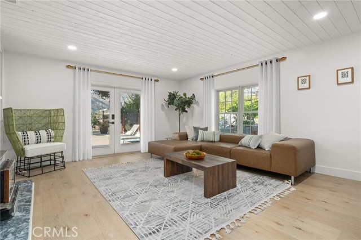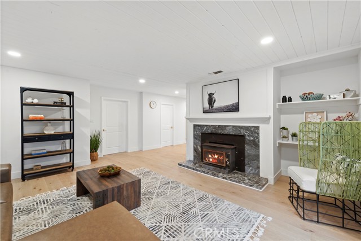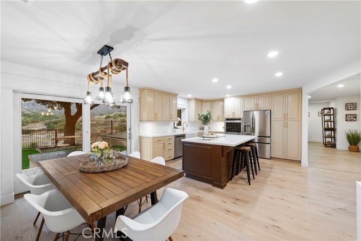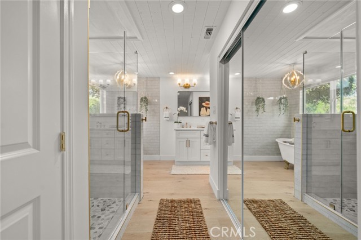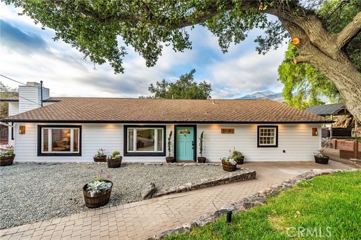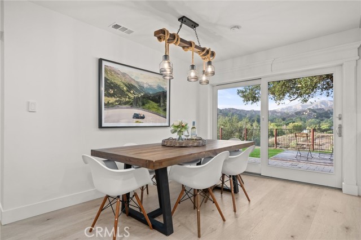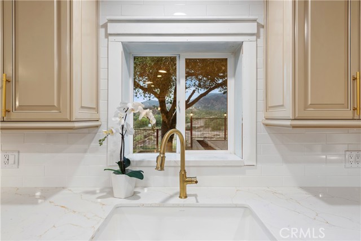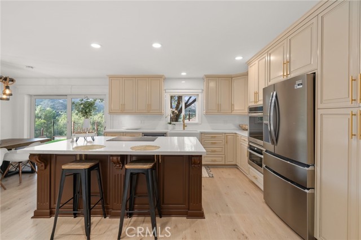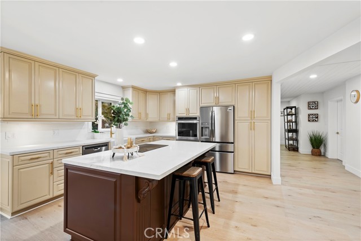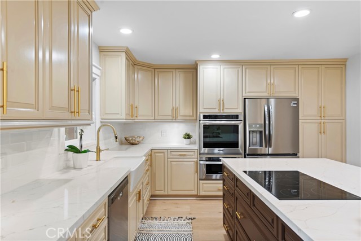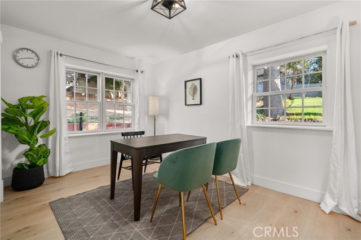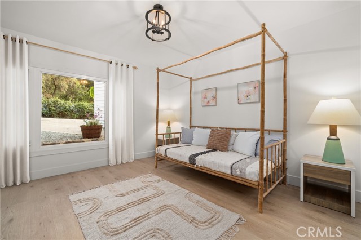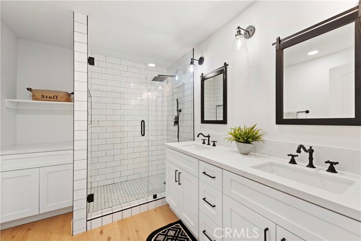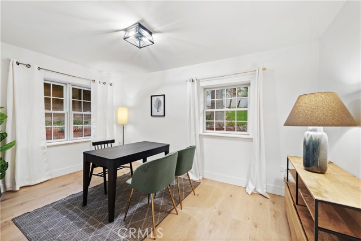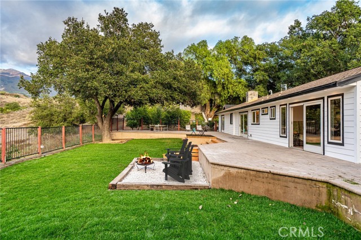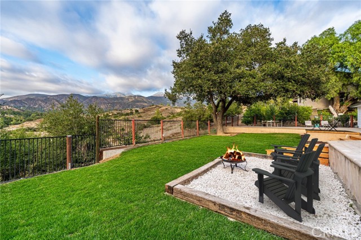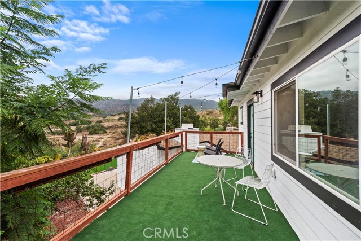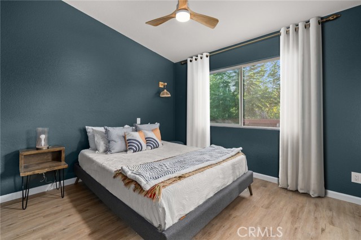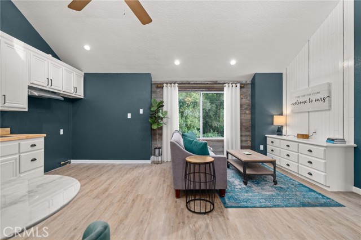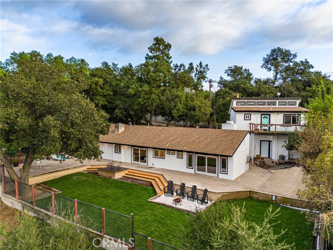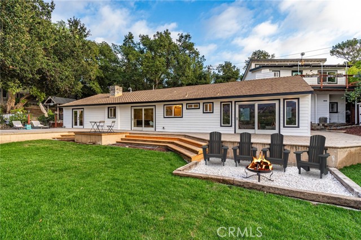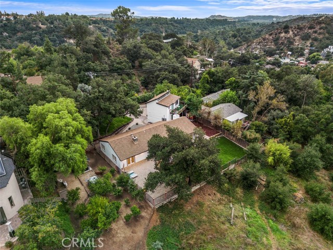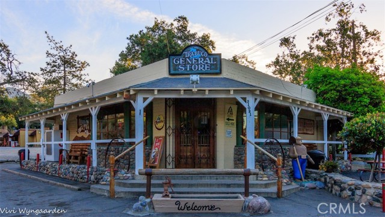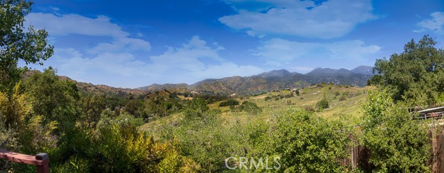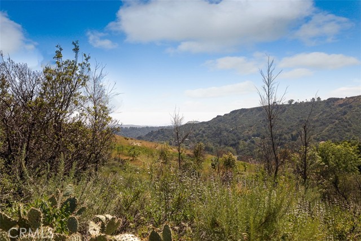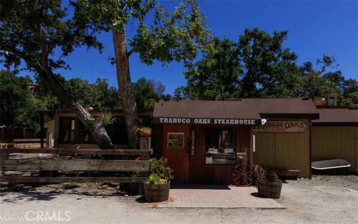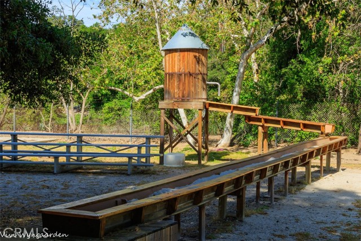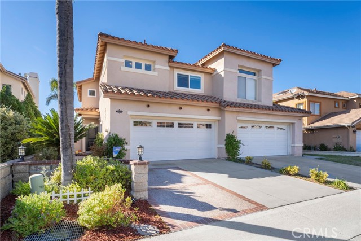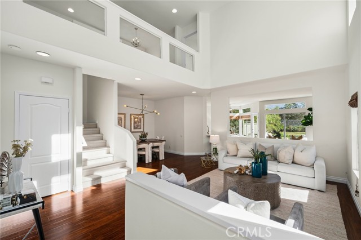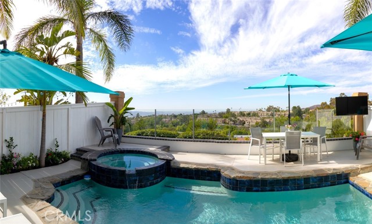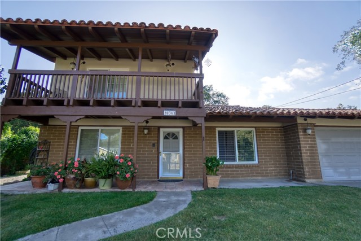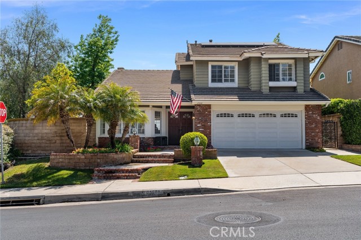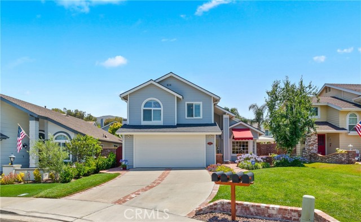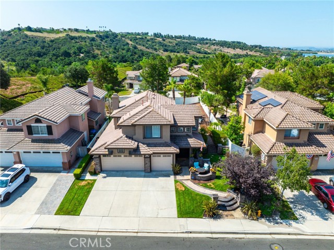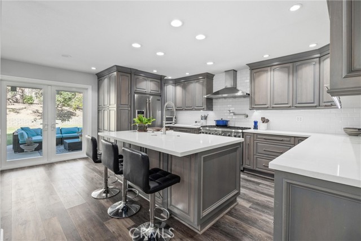31181 Mountain View Road
Trabuco Canyon, CA 92679
Sold
31181 Mountain View Road
Trabuco Canyon, CA 92679
Sold
Discover Canyon life while enjoying all that canyon living offers with modern finishes & conveniences. Serene Haven Retreat is perfect for Multi Gen living with expansive views. This Upper Mountain View fully renovated home is perched on an oversized 12,000’ lot with a 2 bedroom permitted ADU and room for horses or a pool ! Wow your guests in the fully renovated open concept kitchen with imported quartz surfaces, oversized island, bespoke cabinetry and stainless appliances while looking into the yard watching the sunsets and horses.Step outside the kitchen onto the rear deck and enjoy al fresco dining ! Enjoy the sumptuous master suite outfitted with soaking tub, dual walk-in closets and imported quartz surfaces. The home also features driftwood waterproof LVT flooring , ceiling fans, recessed lighting, a luxe chicken villa and RV potential or horse trailer parking. This amazing home is moments from O’Neill Park with its famous horse, mountain biking and hiking trails. Award winning Trabuco Elementary has less than 100 students & has an on site farm. . Cinema, shopping and grocery stores are minutes away. Don’t miss out on this rare canyon gem !
PROPERTY INFORMATION
| MLS # | OC23199238 | Lot Size | 12,197 Sq. Ft. |
| HOA Fees | $0/Monthly | Property Type | Single Family Residence |
| Price | $ 1,199,620
Price Per SqFt: $ 421 |
DOM | 444 Days |
| Address | 31181 Mountain View Road | Type | Residential |
| City | Trabuco Canyon | Sq.Ft. | 2,850 Sq. Ft. |
| Postal Code | 92679 | Garage | 3 |
| County | Orange | Year Built | 1952 |
| Bed / Bath | 6 / 3 | Parking | 3 |
| Built In | 1952 | Status | Closed |
| Sold Date | 2023-11-03 |
INTERIOR FEATURES
| Has Laundry | Yes |
| Laundry Information | Inside |
| Has Fireplace | Yes |
| Fireplace Information | Living Room, Primary Bedroom |
| Has Appliances | Yes |
| Kitchen Appliances | Dishwasher, Electric Cooktop, Refrigerator |
| Kitchen Information | Kitchen Island, Quartz Counters, Remodeled Kitchen, Self-closing cabinet doors |
| Kitchen Area | Dining Room |
| Has Heating | Yes |
| Heating Information | Central |
| Room Information | All Bedrooms Down, Entry, Great Room, Kitchen, Laundry, Living Room, Main Floor Bedroom, Main Floor Primary Bedroom, Primary Bathroom, Primary Bedroom, Primary Suite, Walk-In Closet |
| Has Cooling | Yes |
| Cooling Information | Central Air |
| InteriorFeatures Information | Open Floorplan, Quartz Counters, Recessed Lighting, Storage |
| EntryLocation | Front door |
| Entry Level | 1 |
| Has Spa | No |
| SpaDescription | None |
| SecuritySafety | Smoke Detector(s) |
| Bathroom Information | Bathtub, Low Flow Shower, Low Flow Toilet(s), Shower, Closet in bathroom, Double sinks in bath(s), Double Sinks in Primary Bath, Granite Counters, Main Floor Full Bath, Quartz Counters, Remodeled, Separate tub and shower, Soaking Tub, Upgraded, Walk-in shower |
| Main Level Bedrooms | 4 |
| Main Level Bathrooms | 2 |
EXTERIOR FEATURES
| Has Pool | No |
| Pool | None |
| Has Patio | Yes |
| Patio | Deck, Stone, Wood |
WALKSCORE
MAP
MORTGAGE CALCULATOR
- Principal & Interest:
- Property Tax: $1,280
- Home Insurance:$119
- HOA Fees:$0
- Mortgage Insurance:
PRICE HISTORY
| Date | Event | Price |
| 11/03/2023 | Sold | $1,500,000 |
| 10/25/2023 | Sold | $11,999,620 |

Topfind Realty
REALTOR®
(844)-333-8033
Questions? Contact today.
Interested in buying or selling a home similar to 31181 Mountain View Road?
Trabuco Canyon Similar Properties
Listing provided courtesy of Susan Piazza, Hive Realty. Based on information from California Regional Multiple Listing Service, Inc. as of #Date#. This information is for your personal, non-commercial use and may not be used for any purpose other than to identify prospective properties you may be interested in purchasing. Display of MLS data is usually deemed reliable but is NOT guaranteed accurate by the MLS. Buyers are responsible for verifying the accuracy of all information and should investigate the data themselves or retain appropriate professionals. Information from sources other than the Listing Agent may have been included in the MLS data. Unless otherwise specified in writing, Broker/Agent has not and will not verify any information obtained from other sources. The Broker/Agent providing the information contained herein may or may not have been the Listing and/or Selling Agent.
