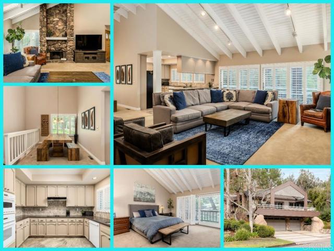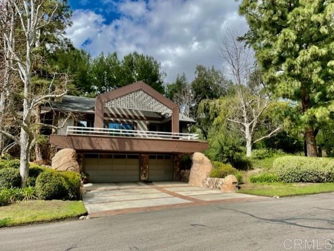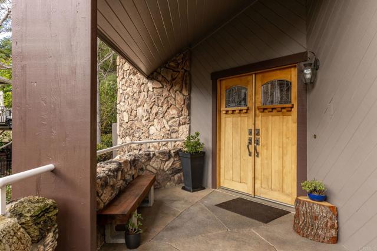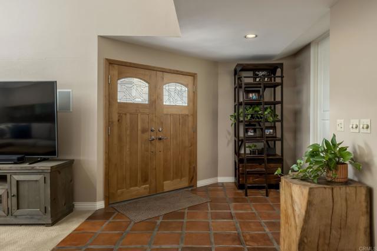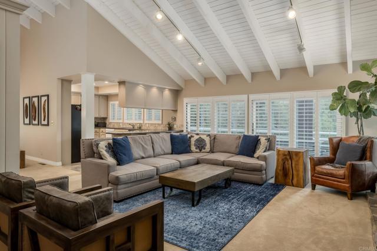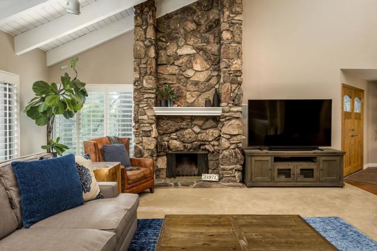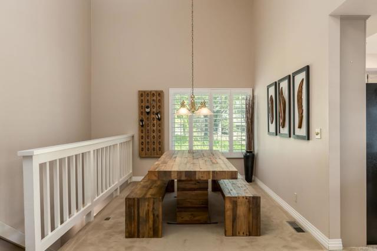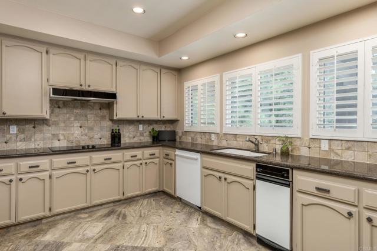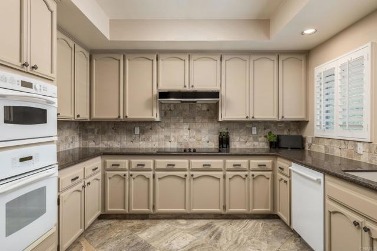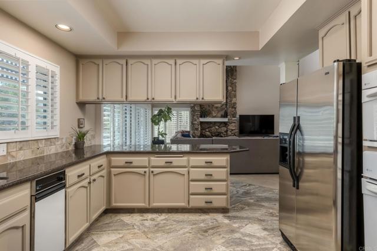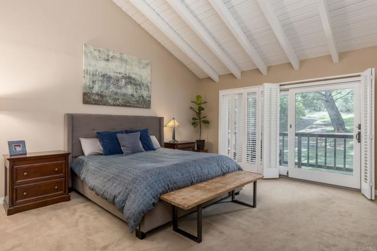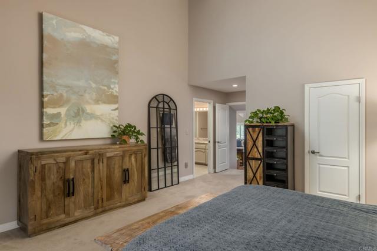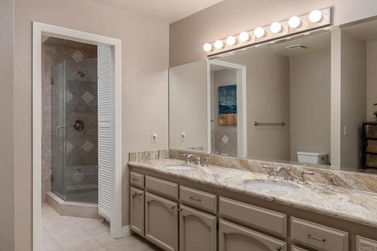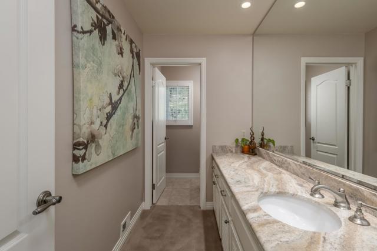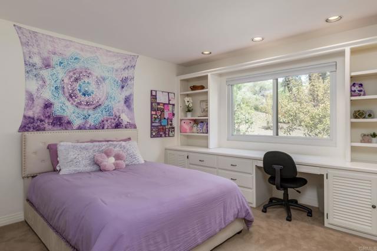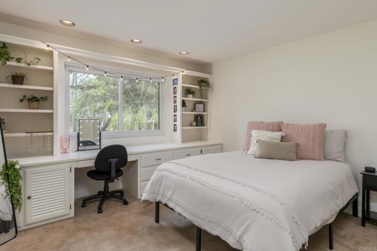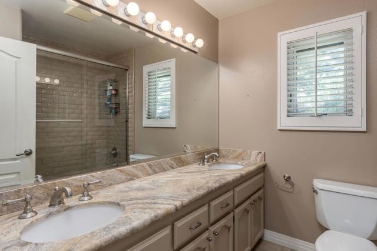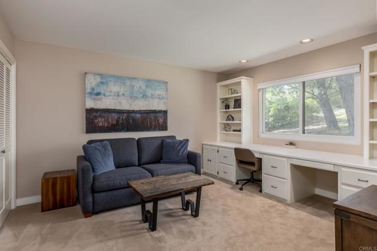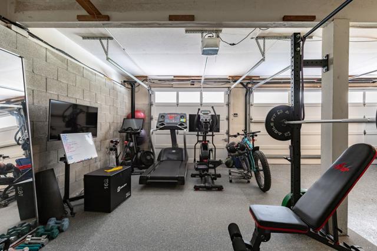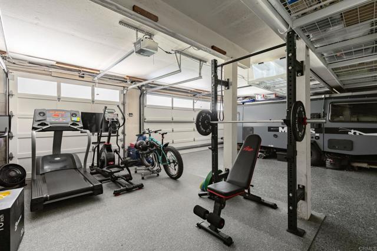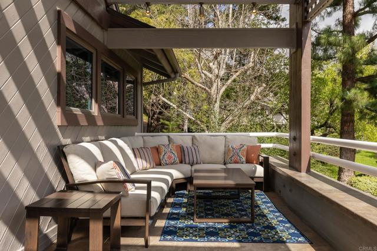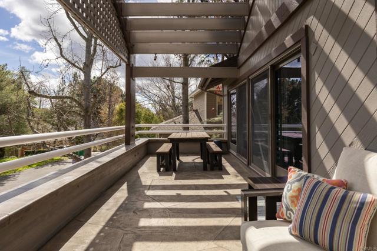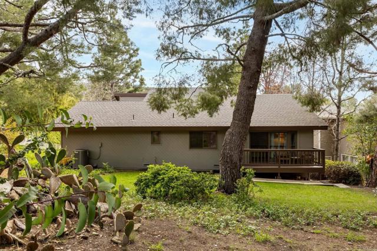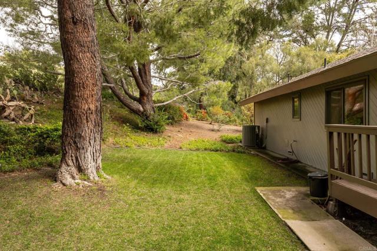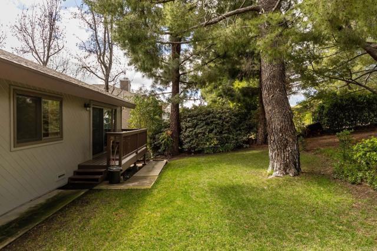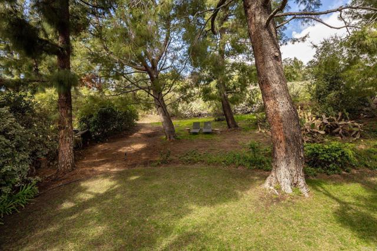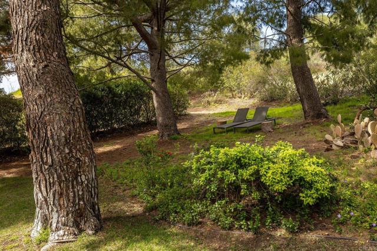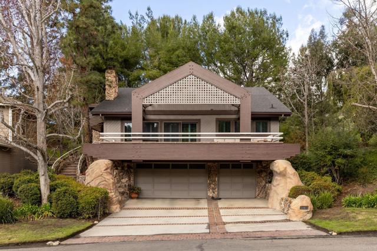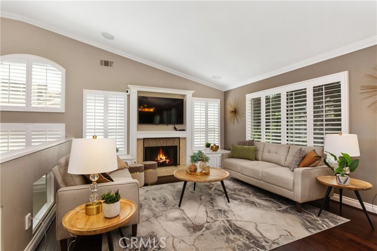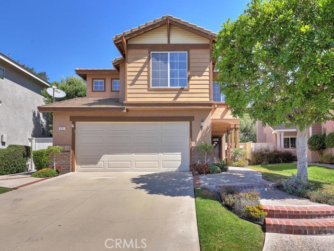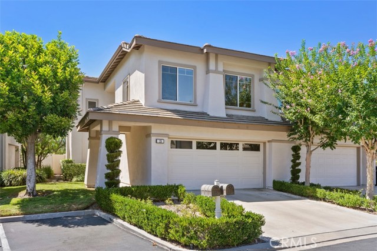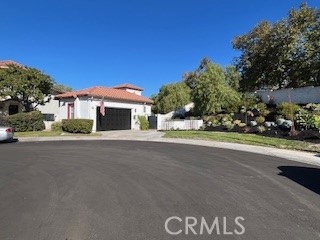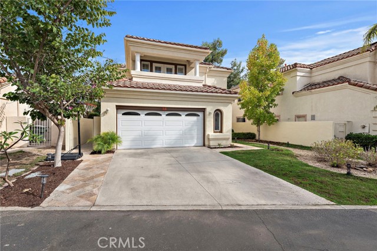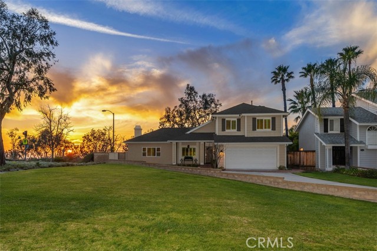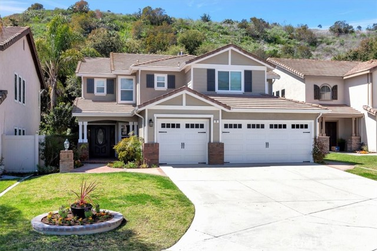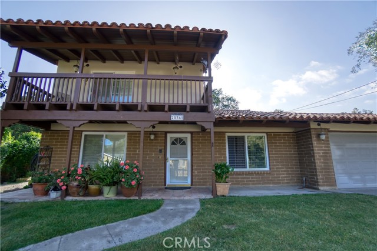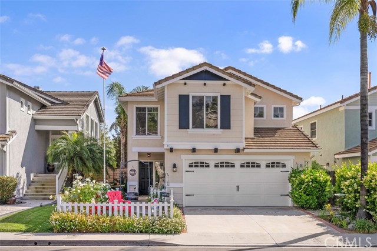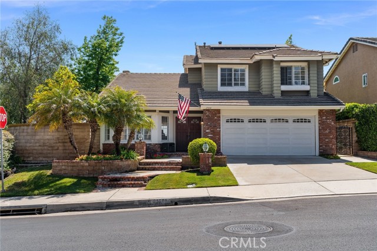31971 Via Oso
Trabuco Canyon, CA 92679
Sold
31971 Via Oso
Trabuco Canyon, CA 92679
Sold
Discover The Village, nestled in the tranquil landscapes of Coto de Caza's guard-gated community. This delightful 4-bed, 2.5-bath home showcases hills and mountain views, boasting vaulted ship-lapped ceilings, a majestic stone fireplace, and a convenient single-story living layout. Immerse yourself in the rustic charm of decks and balconies surrounded by lush mature greenery. A mid-century style stone staircase leads to a welcoming entry. The bright, open floorplan features a great room with access to a covered deck, a central bar, upgraded kitchen, and a formal dining area. Downstairs, a three-car garage with a laundry area completes the space. The primary suite, with vaulted ceilings, a walk-in closet, a viewing deck, and an updated bathroom, offers a serene retreat. Three additional bedrooms with custom built-in cabinetry round out this meticulously maintained and updated home, ready for immediate occupancy or to be shaped into your modern sanctuary. Coto de Caza, celebrated for its guard-gated allure, invites you to The Village—an enchanting locale with parks, a clubhouse, Golf & Racquet Club, trails, and more. Easy freeway access enhances the appeal, all with an impressively low HOA, making this your gateway to the coveted Coto lifestyle.
PROPERTY INFORMATION
| MLS # | NDP2401707 | Lot Size | 6,100 Sq. Ft. |
| HOA Fees | $237/Monthly | Property Type | Single Family Residence |
| Price | $ 1,349,000
Price Per SqFt: $ 544 |
DOM | 316 Days |
| Address | 31971 Via Oso | Type | Residential |
| City | Trabuco Canyon | Sq.Ft. | 2,480 Sq. Ft. |
| Postal Code | 92679 | Garage | 3 |
| County | Orange | Year Built | 1976 |
| Bed / Bath | 4 / 2.5 | Parking | 3 |
| Built In | 1976 | Status | Closed |
| Sold Date | 2024-05-07 |
INTERIOR FEATURES
| Has Laundry | Yes |
| Laundry Information | In Garage |
| Has Fireplace | Yes |
| Fireplace Information | Family Room |
| Has Appliances | Yes |
| Kitchen Appliances | Built-In Range, Dishwasher, Electric Oven, Electric Range, Electric Cooktop, Disposal, Microwave, Range Hood, Refrigerator, Trash Compactor, Water Heater |
| Kitchen Information | Granite Counters |
| Kitchen Area | Area |
| Has Heating | Yes |
| Heating Information | Central |
| Room Information | Great Room, Kitchen, Main Floor Bedroom, Main Floor Primary Bedroom, Primary Bathroom, Primary Bedroom, See Remarks, Walk-In Closet |
| Has Cooling | Yes |
| Cooling Information | Central Air |
| Flooring Information | Carpet, Tile |
| InteriorFeatures Information | Bar, Built-in Features, Granite Counters, Living Room Deck Attached, Open Floorplan, Recessed Lighting |
| EntryLocation | 2 |
| Entry Level | 2 |
| Has Spa | No |
| WindowFeatures | Shutters |
| Main Level Bedrooms | 4 |
| Main Level Bathrooms | 3 |
EXTERIOR FEATURES
| Has Pool | No |
| Pool | None |
| Has Patio | Yes |
| Patio | Covered, Deck, Front Porch, Rear Porch |
| Has Fence | No |
| Fencing | None |
| Has Sprinklers | No |
WALKSCORE
MAP
MORTGAGE CALCULATOR
- Principal & Interest:
- Property Tax: $1,439
- Home Insurance:$119
- HOA Fees:$237
- Mortgage Insurance:
PRICE HISTORY
| Date | Event | Price |
| 03/05/2024 | Active | $1,349,000 |

Topfind Realty
REALTOR®
(844)-333-8033
Questions? Contact today.
Interested in buying or selling a home similar to 31971 Via Oso?
Trabuco Canyon Similar Properties
Listing provided courtesy of Mary Simmons-Maloney, eXp Realty of California, Inc. Based on information from California Regional Multiple Listing Service, Inc. as of #Date#. This information is for your personal, non-commercial use and may not be used for any purpose other than to identify prospective properties you may be interested in purchasing. Display of MLS data is usually deemed reliable but is NOT guaranteed accurate by the MLS. Buyers are responsible for verifying the accuracy of all information and should investigate the data themselves or retain appropriate professionals. Information from sources other than the Listing Agent may have been included in the MLS data. Unless otherwise specified in writing, Broker/Agent has not and will not verify any information obtained from other sources. The Broker/Agent providing the information contained herein may or may not have been the Listing and/or Selling Agent.
