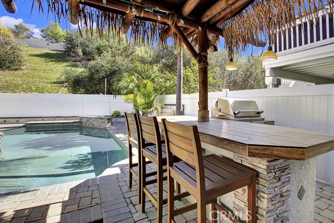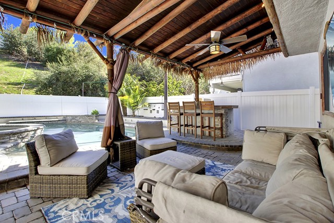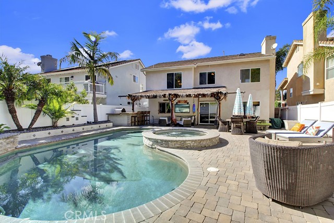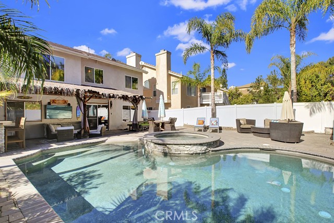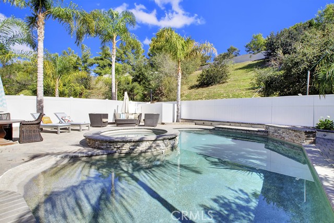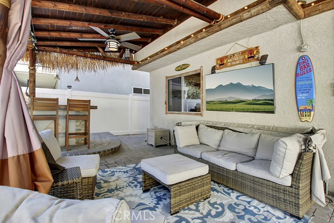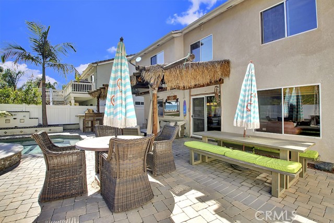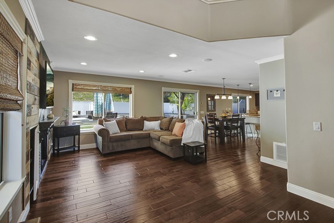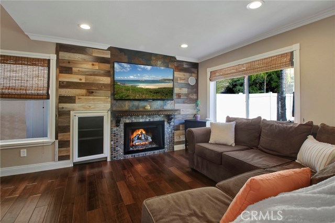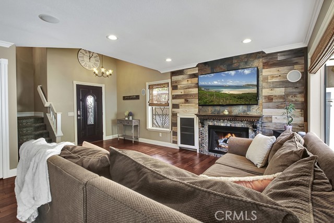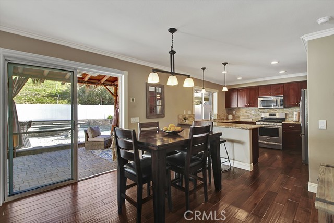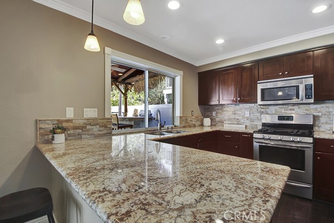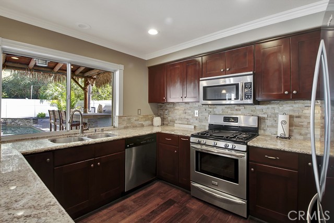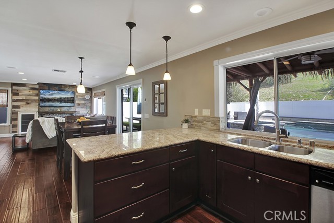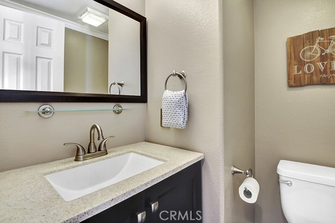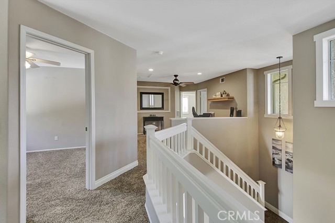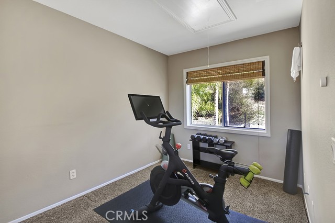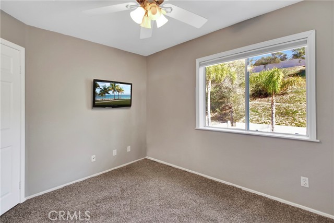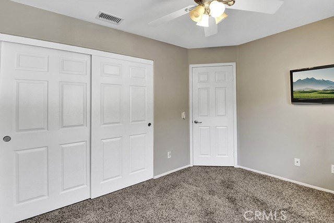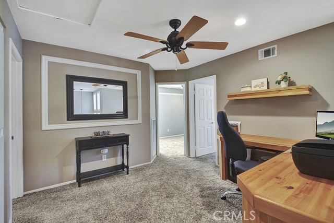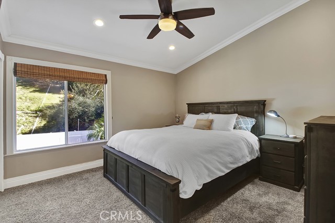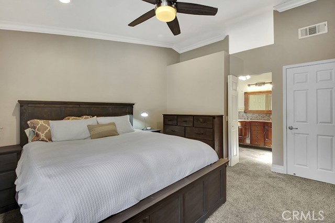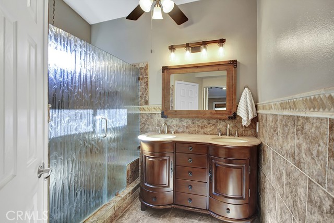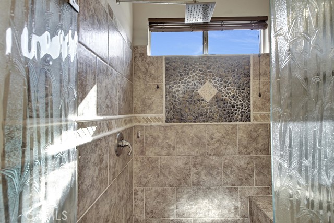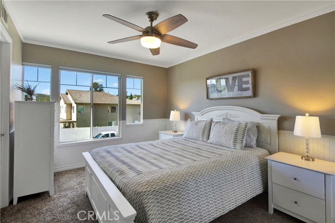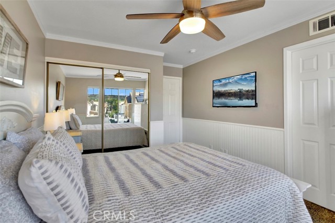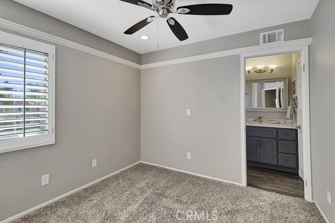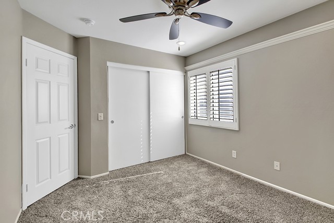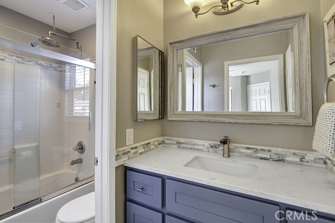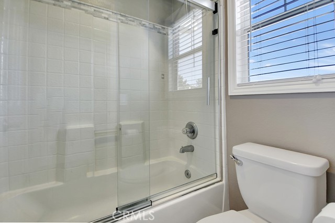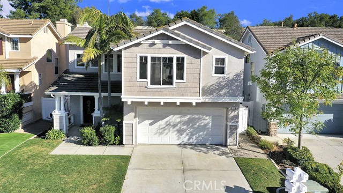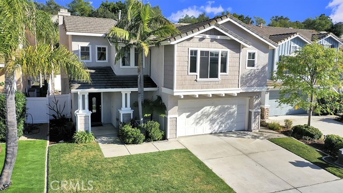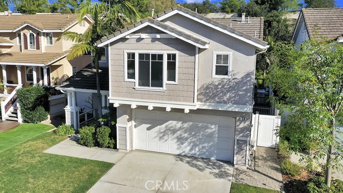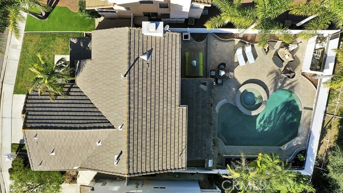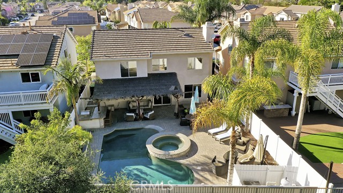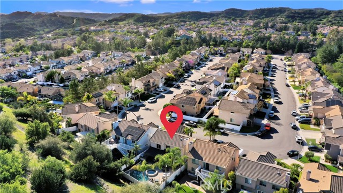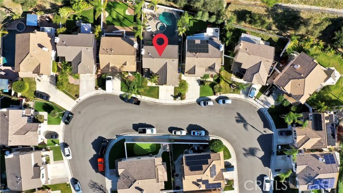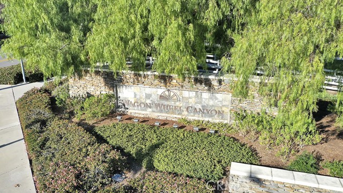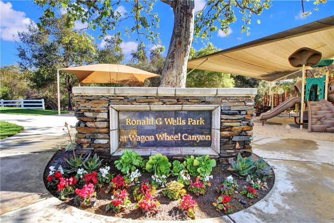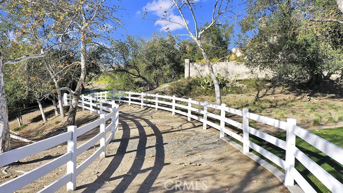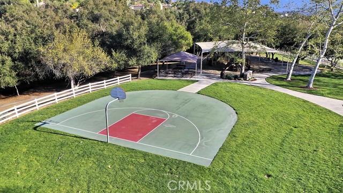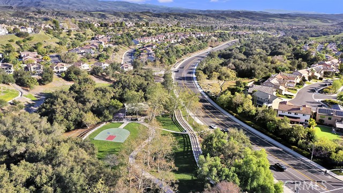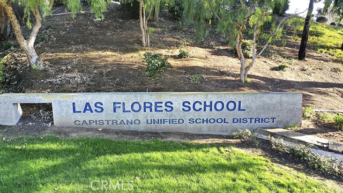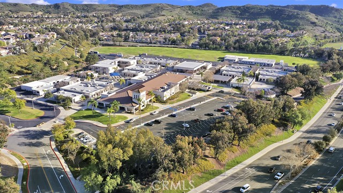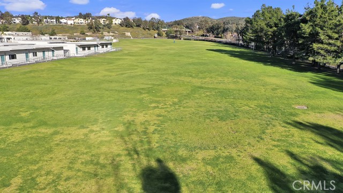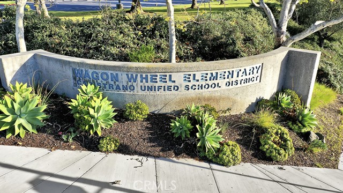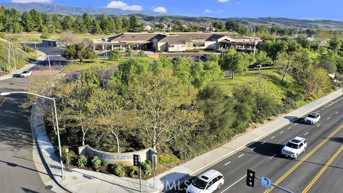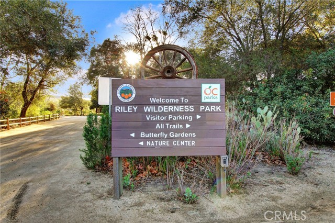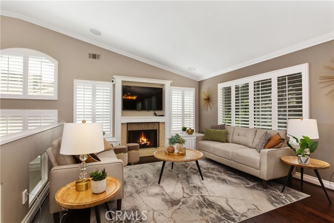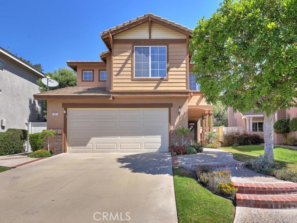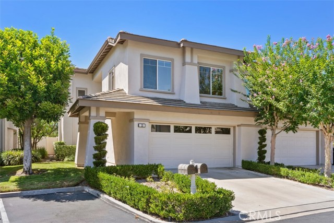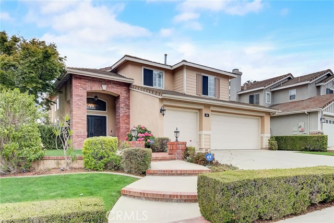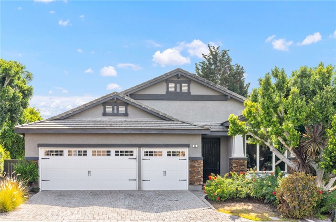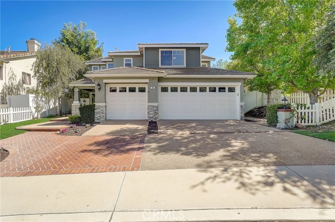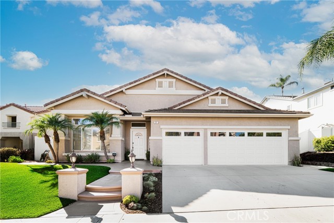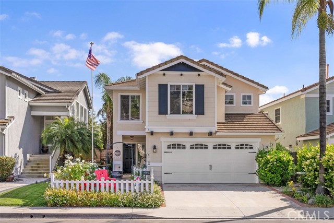39 Tomahawk Street
Trabuco Canyon, CA 92679
Sold
39 Tomahawk Street
Trabuco Canyon, CA 92679
Sold
Welcome to 39 Tomahawk in the highly sought-after community of Wagon Wheel Canyon. This spacious pool home features 4 bedrooms plus two versatile loft areas—one equipped with a built-in desk and the other currently utilized as a workout room, offering endless possibilities. Throughout the home, upgrades abound, including a remodeled kitchen with stainless steel appliances and renovated bathrooms, including the Jack & Jill bathroom upstairs. Downstairs, enjoy the elegance of wood flooring complemented by ceiling fans and crown molding in many rooms. Step into the backyard, an entertainer’s paradise showcasing a pebble tec pool and spa, a built-in barbecue, covered patio, and vinyl fencing, all against the backdrop of a serene hillside—ensuring privacy with no rear neighbors. Recent updates include a new AC/furnace and water heater within the last 6 years, and the property has been repiped with PEX. Wagon Wheel community boasts a low HOA of $96 per month and a favorable tax rate. Nearby amenities include a community park with playgrounds, BBQ areas, and a basketball court. For nature enthusiasts, the Thomas F. Riley Wilderness Park is just around the corner. Conveniently located near the 241-toll road and Los Patrones Parkway, and within the esteemed Capistrano School District, Wagon Wheel offers the perfect blend of comfort, convenience, and community. Discover what makes Wagon Wheel Community so special—schedule your visit today!
PROPERTY INFORMATION
| MLS # | OC24123502 | Lot Size | 4,525 Sq. Ft. |
| HOA Fees | $96/Monthly | Property Type | Single Family Residence |
| Price | $ 1,250,000
Price Per SqFt: $ 781 |
DOM | 168 Days |
| Address | 39 Tomahawk Street | Type | Residential |
| City | Trabuco Canyon | Sq.Ft. | 1,600 Sq. Ft. |
| Postal Code | 92679 | Garage | 2 |
| County | Orange | Year Built | 1996 |
| Bed / Bath | 4 / 2.5 | Parking | 4 |
| Built In | 1996 | Status | Closed |
| Sold Date | 2024-09-13 |
INTERIOR FEATURES
| Has Laundry | Yes |
| Laundry Information | Gas & Electric Dryer Hookup, In Garage, Washer Hookup |
| Has Fireplace | Yes |
| Fireplace Information | Living Room |
| Has Appliances | Yes |
| Kitchen Appliances | Built-In Range, Dishwasher, Disposal, Gas Cooktop |
| Kitchen Information | Granite Counters, Pots & Pan Drawers |
| Kitchen Area | Area |
| Has Heating | Yes |
| Heating Information | Central |
| Room Information | All Bedrooms Up, Loft, Primary Bathroom, Primary Bedroom, Primary Suite |
| Has Cooling | Yes |
| Cooling Information | Central Air |
| InteriorFeatures Information | Ceiling Fan(s), High Ceilings, Open Floorplan |
| EntryLocation | level 1 |
| Entry Level | 1 |
| Has Spa | Yes |
| SpaDescription | Association |
| WindowFeatures | Screens |
| SecuritySafety | Carbon Monoxide Detector(s), Smoke Detector(s) |
| Bathroom Information | Bathtub, Shower, Shower in Tub, Exhaust fan(s), Granite Counters, Remodeled, Walk-in shower |
| Main Level Bedrooms | 0 |
| Main Level Bathrooms | 1 |
EXTERIOR FEATURES
| Has Pool | Yes |
| Pool | Private |
| Has Patio | Yes |
| Patio | Concrete, Covered |
| Has Fence | Yes |
| Fencing | Vinyl |
| Has Sprinklers | Yes |
WALKSCORE
MAP
MORTGAGE CALCULATOR
- Principal & Interest:
- Property Tax: $1,333
- Home Insurance:$119
- HOA Fees:$96
- Mortgage Insurance:
PRICE HISTORY
| Date | Event | Price |
| 09/13/2024 | Sold | $1,265,000 |
| 07/27/2024 | Listed | $1,250,000 |

Topfind Realty
REALTOR®
(844)-333-8033
Questions? Contact today.
Interested in buying or selling a home similar to 39 Tomahawk Street?
Trabuco Canyon Similar Properties
Listing provided courtesy of Debra Dunne, First Team Real Estate. Based on information from California Regional Multiple Listing Service, Inc. as of #Date#. This information is for your personal, non-commercial use and may not be used for any purpose other than to identify prospective properties you may be interested in purchasing. Display of MLS data is usually deemed reliable but is NOT guaranteed accurate by the MLS. Buyers are responsible for verifying the accuracy of all information and should investigate the data themselves or retain appropriate professionals. Information from sources other than the Listing Agent may have been included in the MLS data. Unless otherwise specified in writing, Broker/Agent has not and will not verify any information obtained from other sources. The Broker/Agent providing the information contained herein may or may not have been the Listing and/or Selling Agent.
