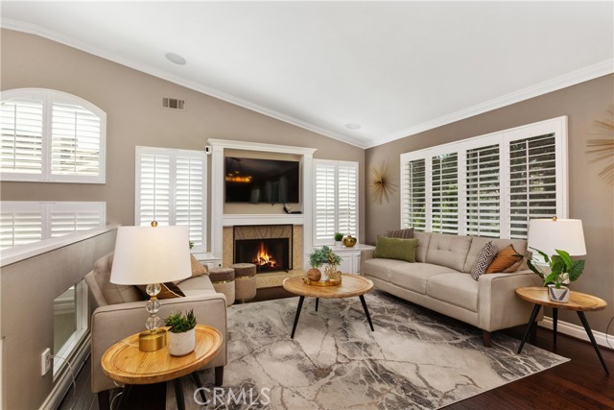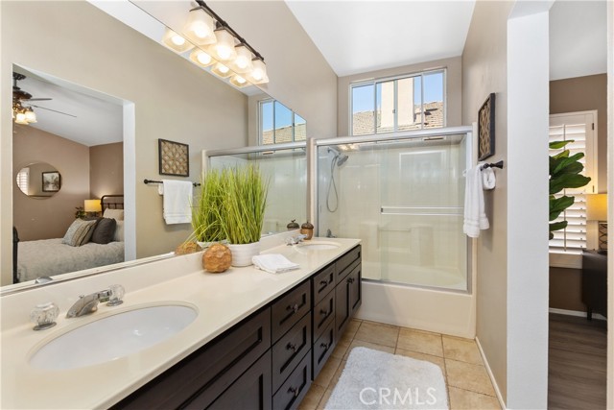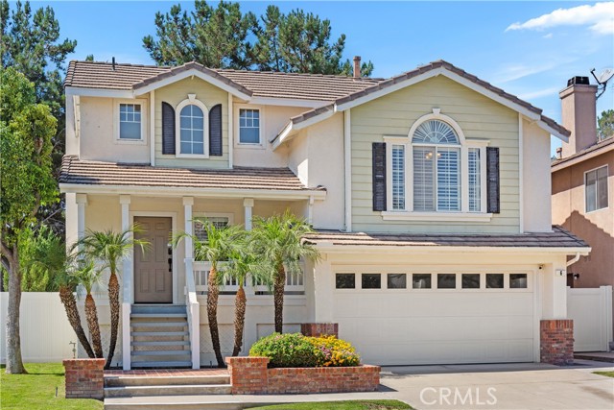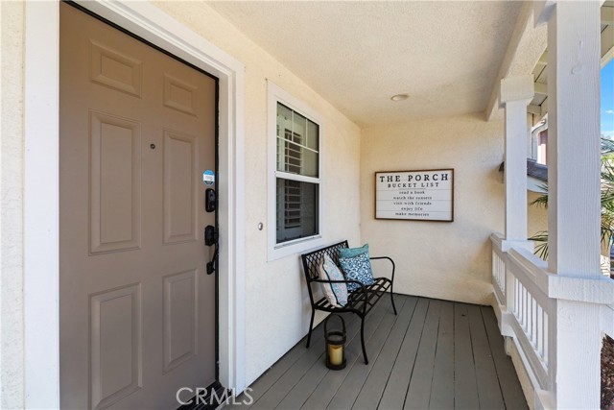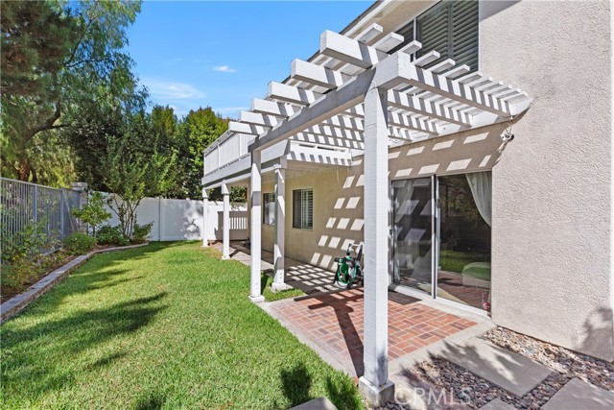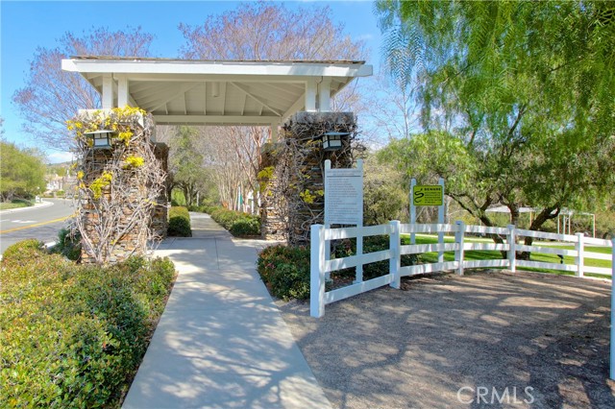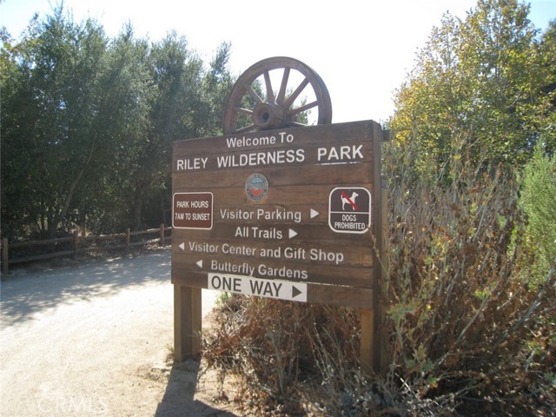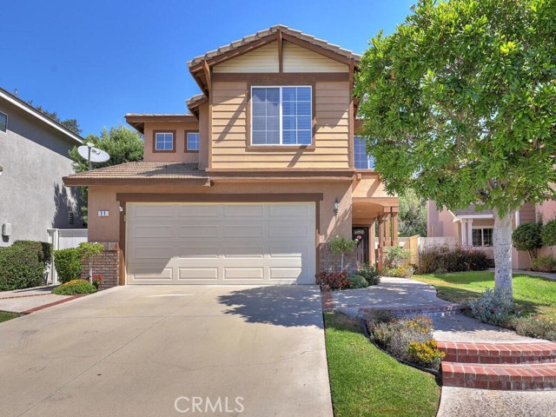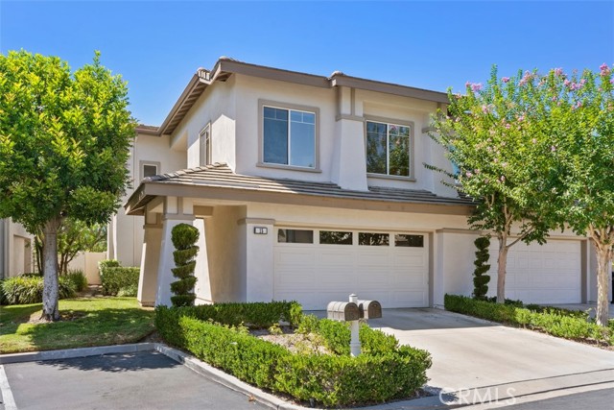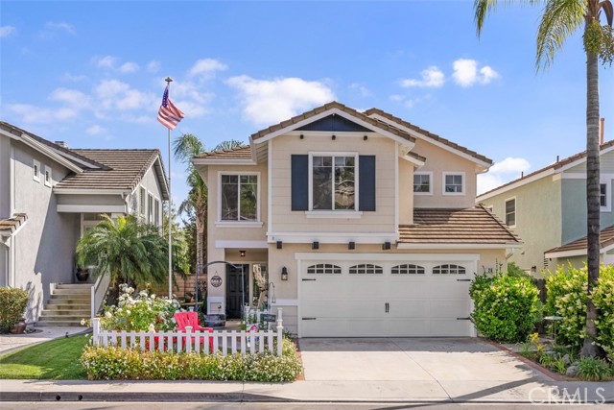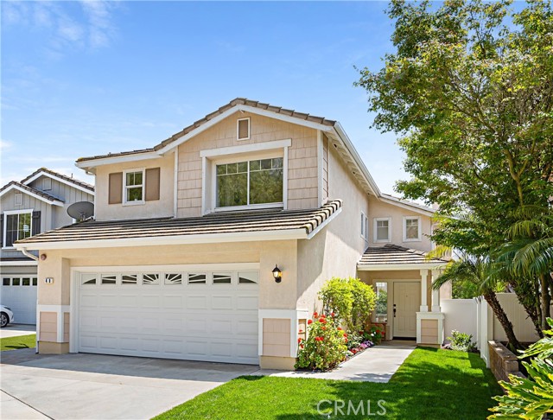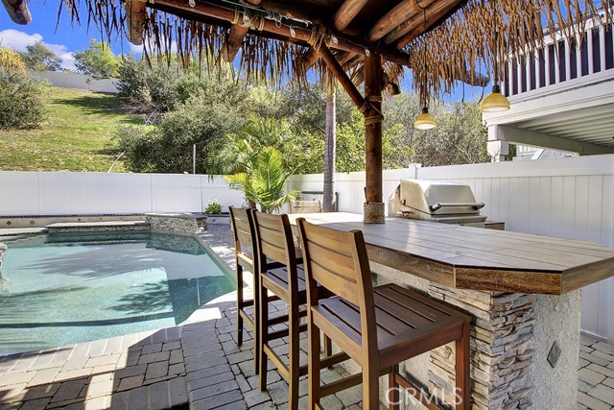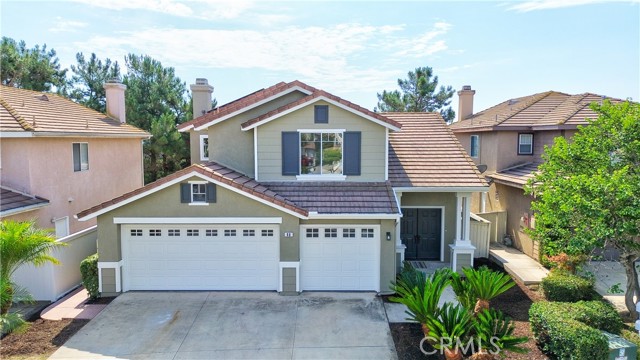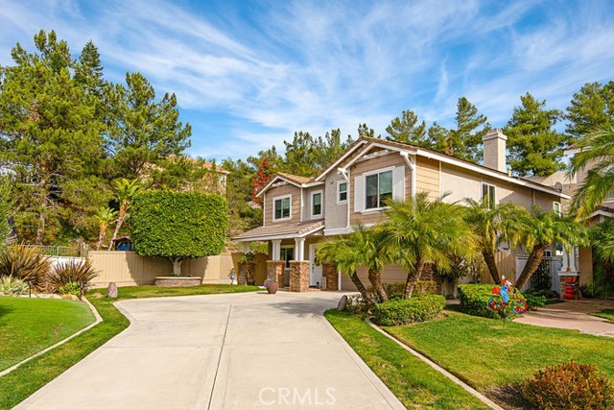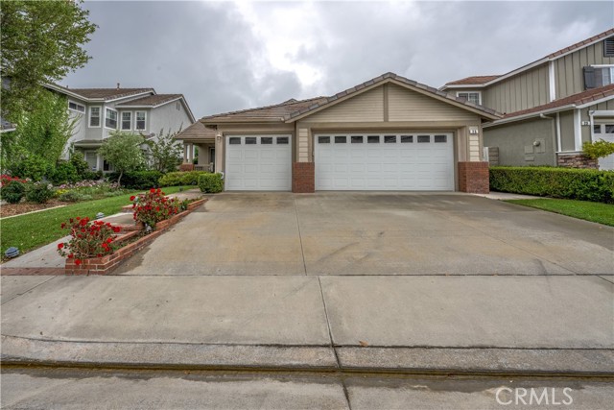6 Cherokee Street
Trabuco Canyon, CA 92679
NEW PRICE REDUCTION! Discover this beautifully upgraded split-level home in the desirable Wagon Wheel community of South Orange County, thoughtfully designed to offer both elegance and functionality. With 3 spacious bedrooms, 2.5 bathrooms, and an expansive master suite with a built-in walk-in closet, this home provides a versatile layout ideal for every stage of life. WHY SPLIT-LEVEL LIVING IS PERFECT FOR MODERN LIFESTYLES The split-level layout brings distinct advantages, giving each floor its own character and function. On the lower level, a cozy family room awaits—perfect as a teen hangout, a play area for young children, media room or even for multigenerational living arrangement. This dedicated space allows kids or teens to enjoy their own area while adults can unwind upstairs in the sophisticated living room. With each level tailored to specific needs, the home easily adapts to all ages and lifestyles, ensuring both comfort and privacy for everyone. STYLISH AND UPGRADED INTERIOR elegant hardwood floors, travertine-style tile, and upgraded lighting throughout. The open upper-level living room is ideal for family or grown-up entertaining, with plantation shutters and built-in cabinetry adding a touch of sophistication. At the heart of the home, the gourmet kitchen features quartz countertops, a farmhouse sink, upgraded stainless steel appliances, and a large walk-in pantry. Just off the kitchen, a balcony awaits, offering a serene spot to enjoy your morning coffee or a quiet evening. THE HOME’S MANY UPGRADES ensure a refined and comfortable lifestyle. Crown molding, upgraded baseboards, and ceiling fans add a touch of elegance and practicality to every room. A main-level laundry room, a newer water heater, and a brand-new HVAC system mean you'll enjoy a convenient, worry-free living experience year-round. Outside, a private backyard enclosed by newer vinyl fencing provides the perfect setting for gatherings with friends and family or quiet relaxation. It’s an inviting and secure space that truly extends your living area, ideal for enjoying Southern California’s sunny days. LOCATED IN THE FAMILY-FRIENDLY WAGON WHEEL COMMUNITY, you’ll have access to amenities that make for an active and enjoyable lifestyle—hiking and biking trails, a playground, a basketball court, BBQ, and picnic areas. With LOW HOA dues, LOW property taxes, and top-rated schools nearby, this home combines luxury, convenience, and a warm community atmosphere.
PROPERTY INFORMATION
| MLS # | OC24192531 | Lot Size | 5,000 Sq. Ft. |
| HOA Fees | $87/Monthly | Property Type | Single Family Residence |
| Price | $ 1,220,000
Price Per SqFt: $ 739 |
DOM | 106 Days |
| Address | 6 Cherokee Street | Type | Residential |
| City | Trabuco Canyon | Sq.Ft. | 1,650 Sq. Ft. |
| Postal Code | 92679 | Garage | 2 |
| County | Orange | Year Built | 1997 |
| Bed / Bath | 3 / 2.5 | Parking | 4 |
| Built In | 1997 | Status | Active |
INTERIOR FEATURES
| Has Laundry | Yes |
| Laundry Information | Dryer Included, In Closet, Inside, Washer Hookup, Washer Included |
| Has Fireplace | Yes |
| Fireplace Information | Family Room, Gas, Gas Starter |
| Has Appliances | Yes |
| Kitchen Appliances | Barbecue, Built-In Range, Convection Oven, Dishwasher, Disposal, Gas & Electric Range, Gas Cooktop, High Efficiency Water Heater, Microwave, Range Hood, Refrigerator, Self Cleaning Oven, Water Heater Central, Water Heater |
| Kitchen Information | Kitchen Open to Family Room, Pots & Pan Drawers, Quartz Counters, Remodeled Kitchen, Self-closing cabinet doors, Self-closing drawers, Walk-In Pantry |
| Kitchen Area | Area, Breakfast Counter / Bar, In Family Room, Dining Room |
| Has Heating | Yes |
| Heating Information | Forced Air |
| Room Information | Bonus Room, Entry, Family Room, Game Room, Great Room, Guest/Maid's Quarters, Kitchen, Living Room, Primary Bathroom, Primary Bedroom, Primary Suite, Walk-In Closet, Walk-In Pantry |
| Has Cooling | Yes |
| Cooling Information | Central Air, High Efficiency |
| Flooring Information | Tile, Wood |
| InteriorFeatures Information | 2 Staircases, Balcony, Built-in Features, Crown Molding, High Ceilings, In-Law Floorplan, Living Room Balcony, Living Room Deck Attached, Open Floorplan, Pantry, Quartz Counters, Recessed Lighting, Wainscoting, Wired for Sound |
| DoorFeatures | Sliding Doors |
| EntryLocation | middle |
| Entry Level | 2 |
| Has Spa | No |
| SpaDescription | None |
| WindowFeatures | Custom Covering, Double Pane Windows, Drapes, Plantation Shutters, Screens |
| SecuritySafety | Carbon Monoxide Detector(s), Smoke Detector(s) |
| Bathroom Information | Bathtub, Shower, Shower in Tub, Double Sinks in Primary Bath, Main Floor Full Bath, Privacy toilet door, Quartz Counters, Remodeled, Upgraded, Vanity area |
| Main Level Bedrooms | 1 |
| Main Level Bathrooms | 1 |
EXTERIOR FEATURES
| ExteriorFeatures | Rain Gutters |
| FoundationDetails | Slab |
| Roof | Concrete, Shingle |
| Has Pool | No |
| Pool | None |
| Has Patio | Yes |
| Patio | Brick, Concrete, Covered, Deck, Patio, Patio Open, Porch, Front Porch, Rear Porch, Slab, Wood |
| Has Fence | Yes |
| Fencing | Good Condition, Vinyl |
| Has Sprinklers | Yes |
WALKSCORE
MAP
MORTGAGE CALCULATOR
- Principal & Interest:
- Property Tax: $1,301
- Home Insurance:$119
- HOA Fees:$87
- Mortgage Insurance:
PRICE HISTORY
| Date | Event | Price |
| 11/05/2024 | Price Change | $1,220,000 (-2.40%) |
| 09/27/2024 | Listed | $1,250,000 |

Topfind Realty
REALTOR®
(844)-333-8033
Questions? Contact today.
Use a Topfind agent and receive a cash rebate of up to $12,200
Listing provided courtesy of Julie Schnieders, Bullock Russell RE Services. Based on information from California Regional Multiple Listing Service, Inc. as of #Date#. This information is for your personal, non-commercial use and may not be used for any purpose other than to identify prospective properties you may be interested in purchasing. Display of MLS data is usually deemed reliable but is NOT guaranteed accurate by the MLS. Buyers are responsible for verifying the accuracy of all information and should investigate the data themselves or retain appropriate professionals. Information from sources other than the Listing Agent may have been included in the MLS data. Unless otherwise specified in writing, Broker/Agent has not and will not verify any information obtained from other sources. The Broker/Agent providing the information contained herein may or may not have been the Listing and/or Selling Agent.
