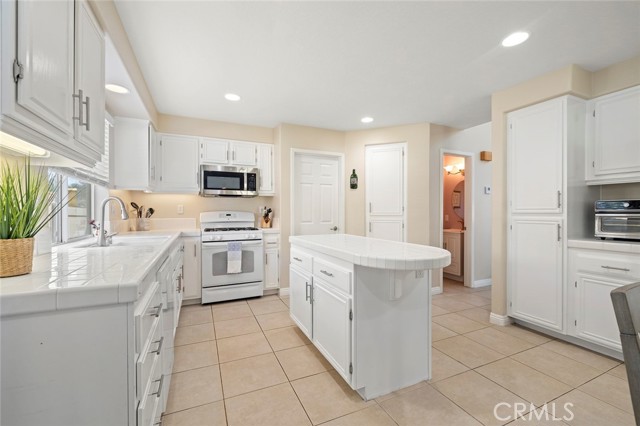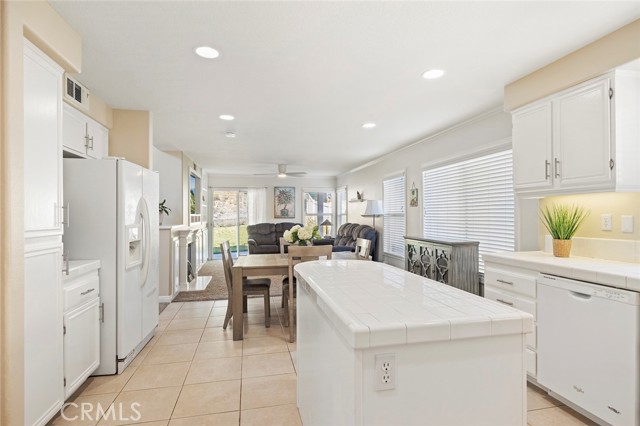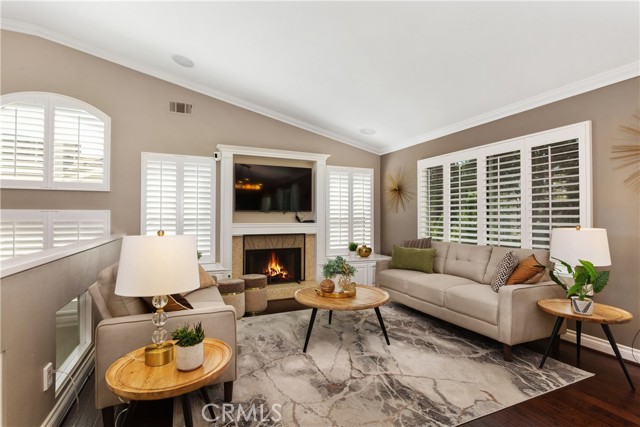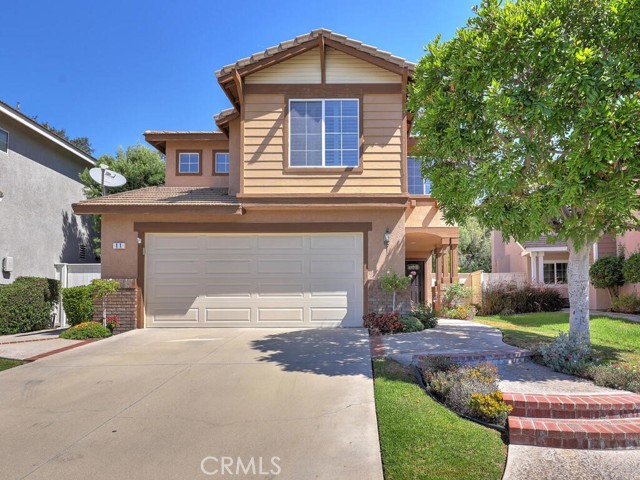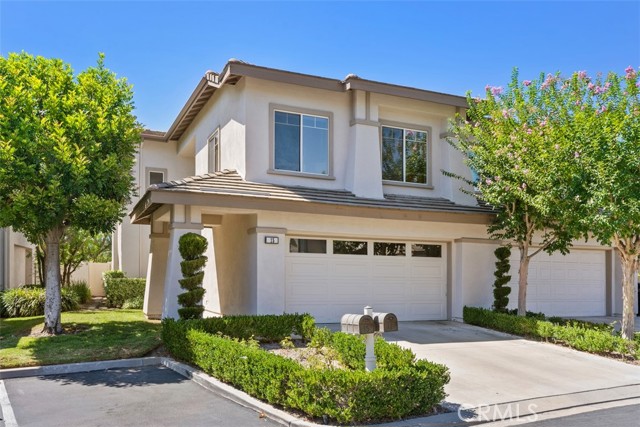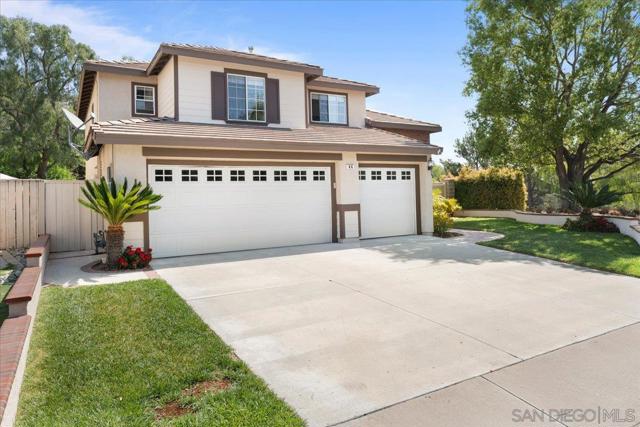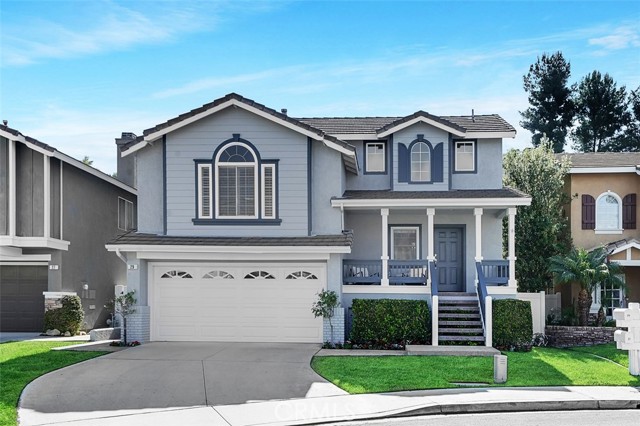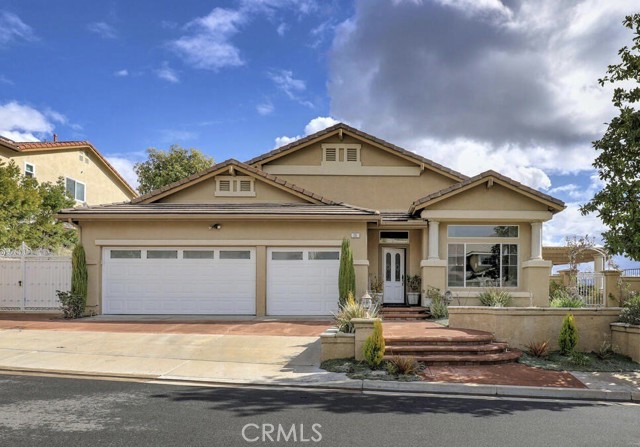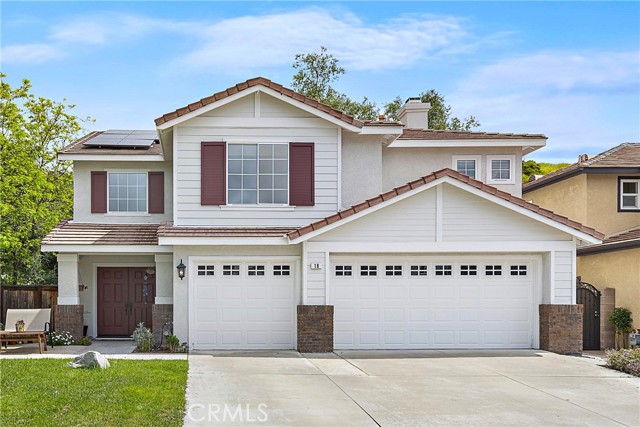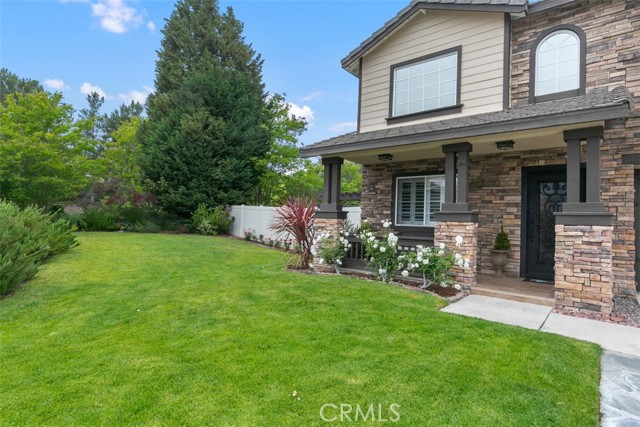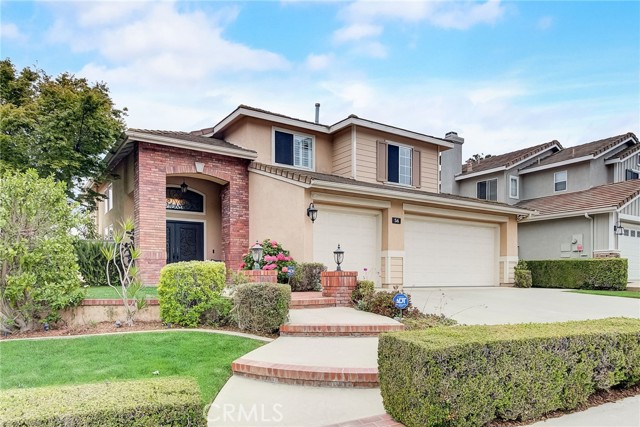96 Frontier Street
Trabuco Canyon, CA 92679
Welcome to your dream home in the sought-after Wagon Wheel community! This stunning 3-bedroom + large loft (builder’s option for a 4th bedroom) offers versatile space for a home office, playroom, or workout area. With its open-concept design and high ceilings, the home exudes a bright and airy ambiance. The family room, featuring a cozy fireplace, is the perfect space for relaxation. The spacious kitchen, complete with an island and breakfast nook, flows seamlessly into the family room, making it ideal for casual gatherings. The main floor also includes a formal living and dining room, perfect for more elegant occasions. The primary suite is a personal retreat upstairs, now boasting a newly refinished private deck with serene views of the open space behind the home. The ensuite bath offers a separate tub, a walk-in shower, and a generous walk-in closet. Two additional bedrooms share a well-appointed bathroom with dual sinks. The large grassy lawn and patio, backing onto scenic open space, create the perfect setting for outdoor entertainment or peaceful relaxation. Additional features include a 2-car garage, ample storage, and an excellent location within the community, known for its welcoming atmosphere and top-rated schools. With low HOA fees and no Mello-Roos, this home is conveniently located near Los Patrones Parkway and Thomas F. Riley Wilderness Park. Don’t miss the opportunity to own this gem in Wagon Wheel!
PROPERTY INFORMATION
| MLS # | OC24176526 | Lot Size | 5,170 Sq. Ft. |
| HOA Fees | $96/Monthly | Property Type | Single Family Residence |
| Price | $ 1,215,000
Price Per SqFt: $ 614 |
DOM | 101 Days |
| Address | 96 Frontier Street | Type | Residential |
| City | Trabuco Canyon | Sq.Ft. | 1,980 Sq. Ft. |
| Postal Code | 92679 | Garage | 2 |
| County | Orange | Year Built | 1997 |
| Bed / Bath | 3 / 2.5 | Parking | 4 |
| Built In | 1997 | Status | Active |
INTERIOR FEATURES
| Has Laundry | Yes |
| Laundry Information | Gas & Electric Dryer Hookup, Inside, Washer Hookup |
| Has Fireplace | Yes |
| Fireplace Information | Family Room |
| Has Appliances | Yes |
| Kitchen Appliances | Dishwasher, Disposal, Gas & Electric Range, Microwave |
| Kitchen Information | Kitchen Island, Tile Counters |
| Kitchen Area | Area, Family Kitchen, Dining Room |
| Has Heating | Yes |
| Heating Information | Central |
| Room Information | All Bedrooms Up, Entry, Kitchen, Laundry, Living Room, Loft |
| Has Cooling | Yes |
| Cooling Information | Central Air |
| Flooring Information | Carpet, Tile |
| InteriorFeatures Information | Ceiling Fan(s), High Ceilings, Open Floorplan, Tile Counters |
| EntryLocation | Front |
| Entry Level | 1 |
| Has Spa | No |
| SpaDescription | None |
| WindowFeatures | Blinds, Drapes |
| SecuritySafety | Carbon Monoxide Detector(s), Smoke Detector(s) |
| Bathroom Information | Bathtub, Shower, Double sinks in bath(s), Double Sinks in Primary Bath, Exhaust fan(s), Tile Counters |
| Main Level Bedrooms | 0 |
| Main Level Bathrooms | 1 |
EXTERIOR FEATURES
| Has Pool | No |
| Pool | None |
| Has Patio | Yes |
| Patio | Concrete, Deck |
| Has Fence | Yes |
| Fencing | Vinyl, Wood, Wrought Iron |
| Has Sprinklers | Yes |
WALKSCORE
MAP
MORTGAGE CALCULATOR
- Principal & Interest:
- Property Tax: $1,296
- Home Insurance:$119
- HOA Fees:$96
- Mortgage Insurance:
PRICE HISTORY
| Date | Event | Price |
| 10/02/2024 | Listed | $1,215,000 |

Topfind Realty
REALTOR®
(844)-333-8033
Questions? Contact today.
Use a Topfind agent and receive a cash rebate of up to $12,150
Listing provided courtesy of Debra Dunne, First Team Real Estate. Based on information from California Regional Multiple Listing Service, Inc. as of #Date#. This information is for your personal, non-commercial use and may not be used for any purpose other than to identify prospective properties you may be interested in purchasing. Display of MLS data is usually deemed reliable but is NOT guaranteed accurate by the MLS. Buyers are responsible for verifying the accuracy of all information and should investigate the data themselves or retain appropriate professionals. Information from sources other than the Listing Agent may have been included in the MLS data. Unless otherwise specified in writing, Broker/Agent has not and will not verify any information obtained from other sources. The Broker/Agent providing the information contained herein may or may not have been the Listing and/or Selling Agent.














