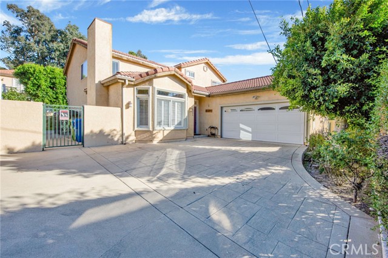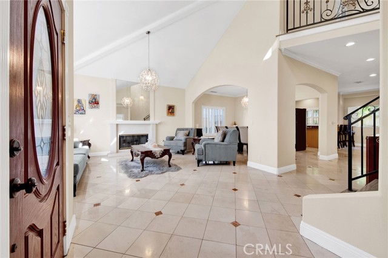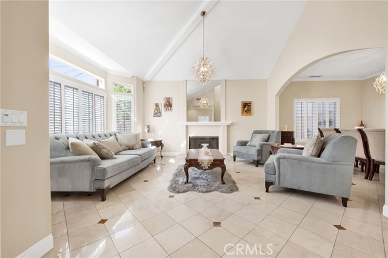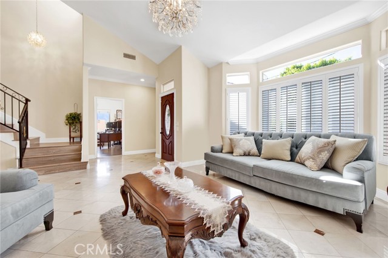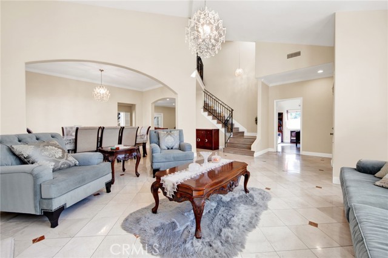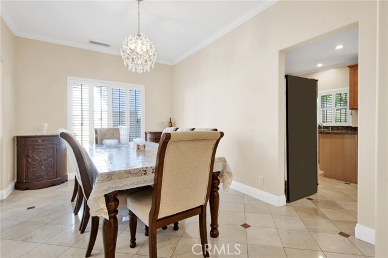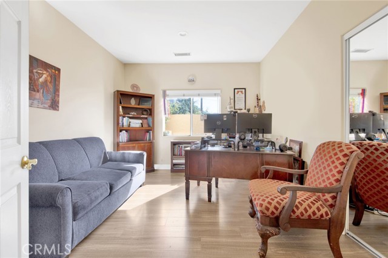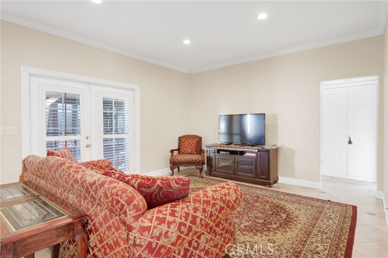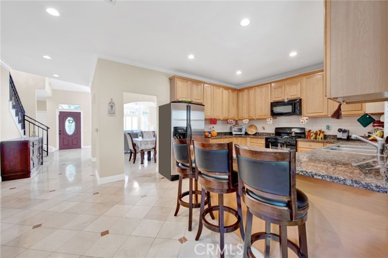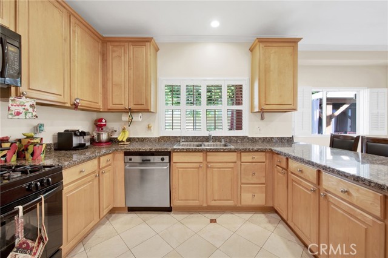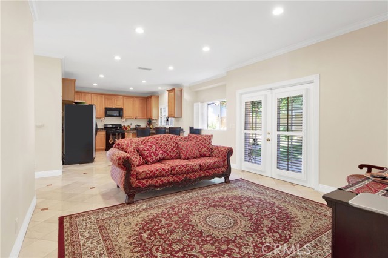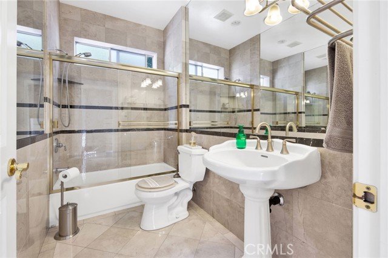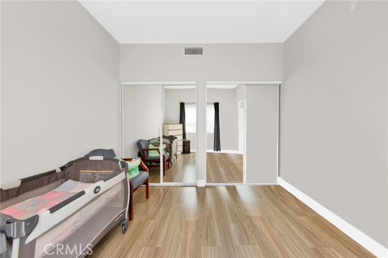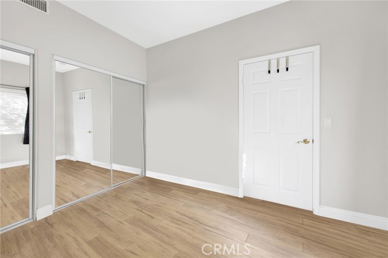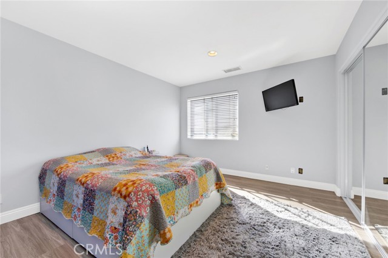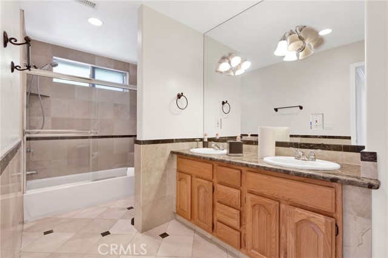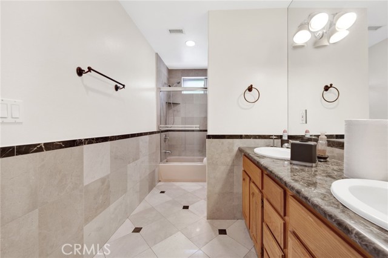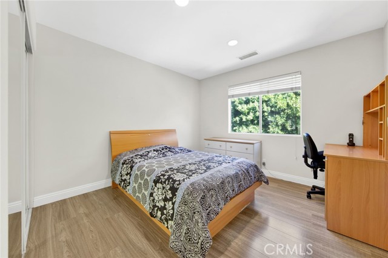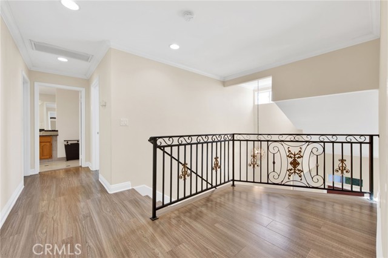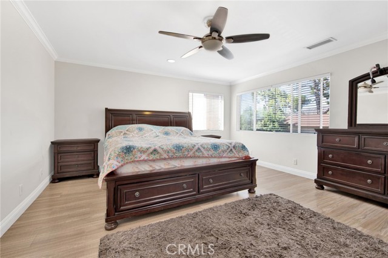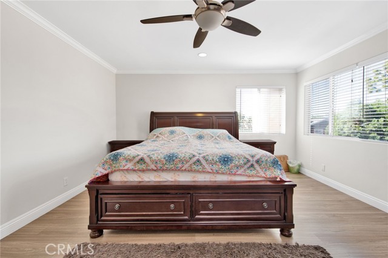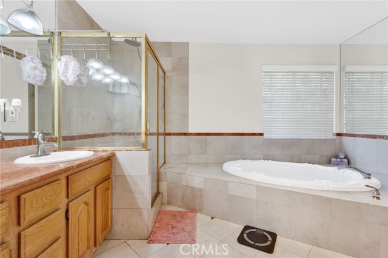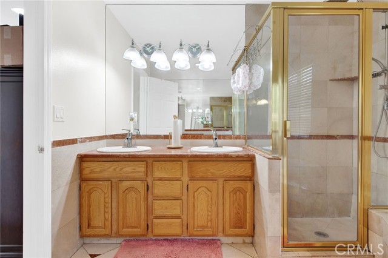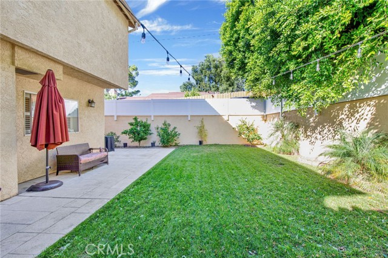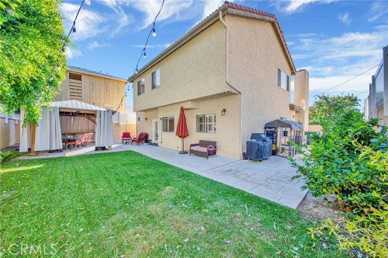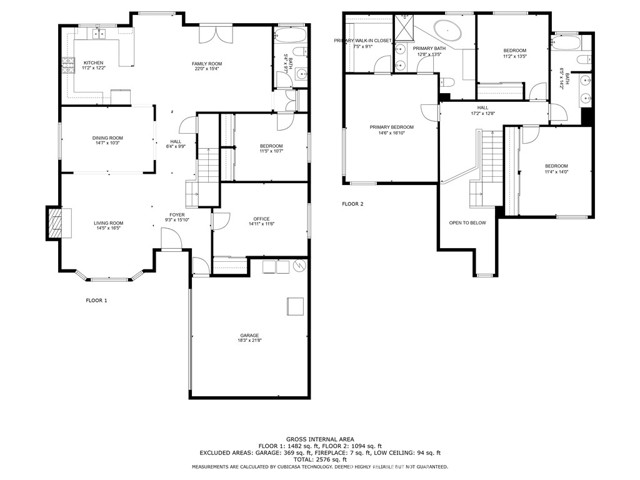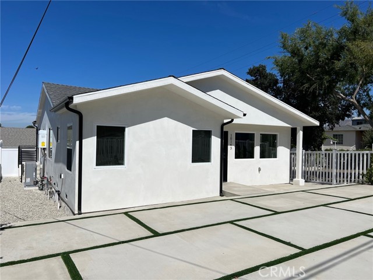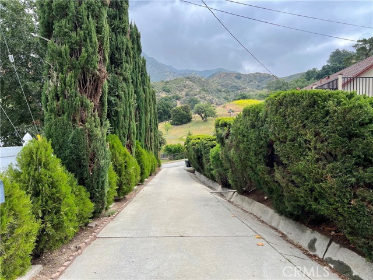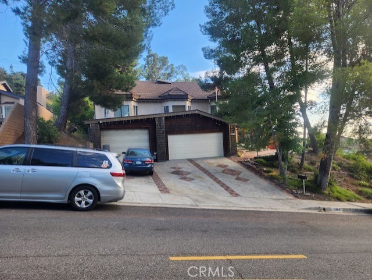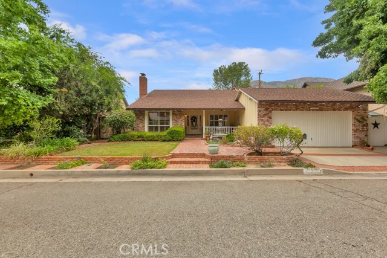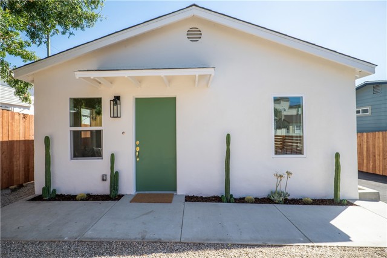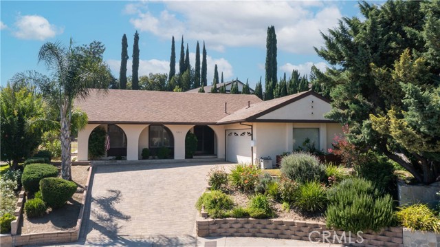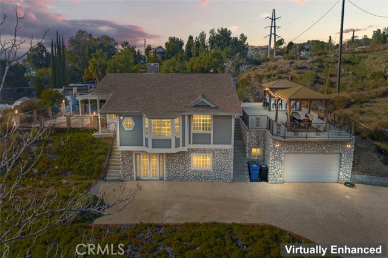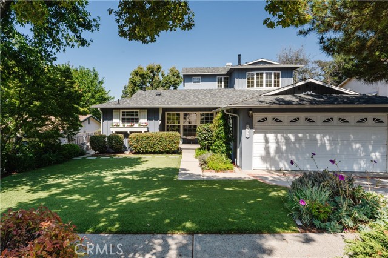10346 Samoa Avenue
Tujunga, CA 91042
Sold
Presenting an exquisite executive residence crafted in 2001! This home graces a serene street flanked by two neighboring properties. Boasting 5 bedrooms, 3 full bathrooms, and an expansive living room adorned with a soaring 2-story-high ceiling and a captivating fireplace, this abode personifies elegance. The main floor showcases a tasteful combination of marble and granite, while the upstairs is adorned with laminated flooring. The spacious kitchen, complete with a granite countertop and a delightful breakfast counter top island, the kitchen is complemented by stainless steel appliances and seamlessly opens to a vast family room / den. This inviting space offers direct access to the backyard, covering the interior with natural light. An affordable haven of luxury, this home boasts an open floor plan ideal for modern living. The layout encompasses two bedrooms on the main level, one of which currently serves as an office adjacent to the garage, while the other room, conveniently positioned next to the family room, is accompanied by a full bath, perfect for accommodating guests. Additional features include a formal dining room, central air conditioning, a 2-car attached garage with direct access, and a master bedroom that elevates everyday living with delightful amenities such as a spacious walk-in closet, and a generously sized master bath complete with a rejuvenating jet spa tub. This attractive dwelling also offers newly added vinyl fencing in the backyard to add privacy, modest yard adorned with different types of fruit trees, creating a delightful outdoor retreat. This property is conveniently located near various amenities , including Vons, Starbucks, In N out and the 210 freeway.
PROPERTY INFORMATION
| MLS # | GD23202362 | Lot Size | 8,746 Sq. Ft. |
| HOA Fees | $0/Monthly | Property Type | Single Family Residence |
| Price | $ 1,263,000
Price Per SqFt: $ 475 |
DOM | 547 Days |
| Address | 10346 Samoa Avenue | Type | Residential |
| City | Tujunga | Sq.Ft. | 2,661 Sq. Ft. |
| Postal Code | 91042 | Garage | 2 |
| County | Los Angeles | Year Built | 2001 |
| Bed / Bath | 5 / 3 | Parking | 2 |
| Built In | 2001 | Status | Closed |
| Sold Date | 2024-01-18 |
INTERIOR FEATURES
| Has Laundry | Yes |
| Laundry Information | In Garage |
| Has Fireplace | Yes |
| Fireplace Information | Living Room |
| Kitchen Information | Granite Counters, Kitchen Open to Family Room |
| Kitchen Area | Breakfast Nook, In Family Room, Dining Room |
| Has Heating | Yes |
| Heating Information | Central |
| Room Information | Family Room, Formal Entry, Living Room, Separate Family Room, Walk-In Closet |
| Has Cooling | Yes |
| Cooling Information | Central Air |
| Flooring Information | Carpet, Stone |
| InteriorFeatures Information | Open Floorplan, Recessed Lighting, Two Story Ceilings |
| EntryLocation | Ground Level |
| Entry Level | 1 |
| Has Spa | No |
| SpaDescription | None |
| WindowFeatures | Double Pane Windows |
| Main Level Bedrooms | 2 |
| Main Level Bathrooms | 1 |
EXTERIOR FEATURES
| FoundationDetails | Slab |
| Has Pool | No |
| Pool | None |
| Has Sprinklers | Yes |
WALKSCORE
MAP
MORTGAGE CALCULATOR
- Principal & Interest:
- Property Tax: $1,347
- Home Insurance:$119
- HOA Fees:$0
- Mortgage Insurance:
PRICE HISTORY
| Date | Event | Price |
| 01/18/2024 | Sold | $1,150,000 |
| 12/12/2023 | Pending | $1,263,000 |
| 11/08/2023 | Listed | $1,263,000 |

Topfind Realty
REALTOR®
(844)-333-8033
Questions? Contact today.
Interested in buying or selling a home similar to 10346 Samoa Avenue?
Tujunga Similar Properties
Listing provided courtesy of Ronnie Gharibian, Gharibian Real Estate. Based on information from California Regional Multiple Listing Service, Inc. as of #Date#. This information is for your personal, non-commercial use and may not be used for any purpose other than to identify prospective properties you may be interested in purchasing. Display of MLS data is usually deemed reliable but is NOT guaranteed accurate by the MLS. Buyers are responsible for verifying the accuracy of all information and should investigate the data themselves or retain appropriate professionals. Information from sources other than the Listing Agent may have been included in the MLS data. Unless otherwise specified in writing, Broker/Agent has not and will not verify any information obtained from other sources. The Broker/Agent providing the information contained herein may or may not have been the Listing and/or Selling Agent.
