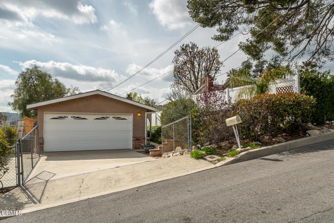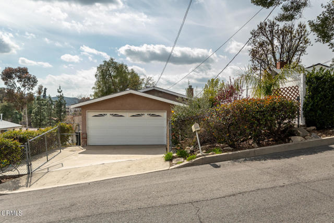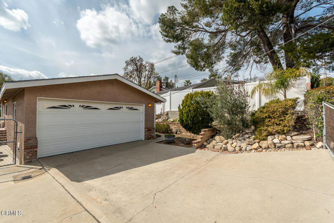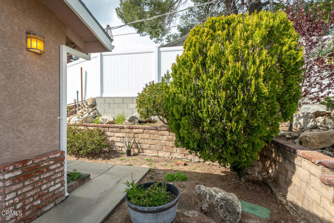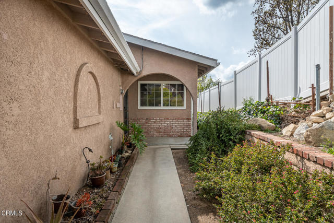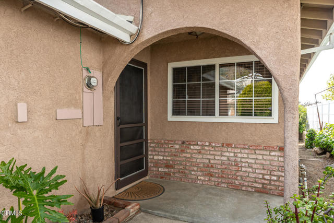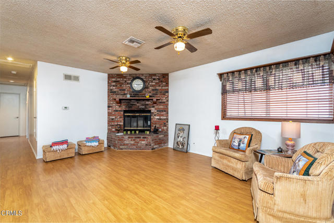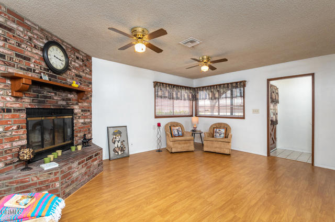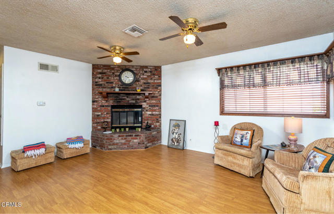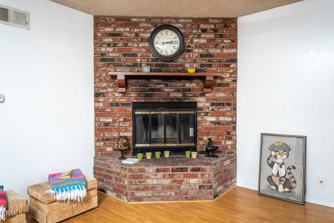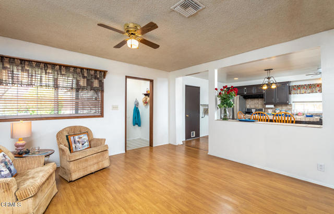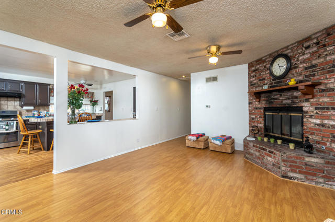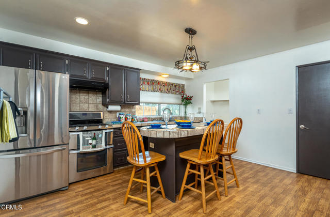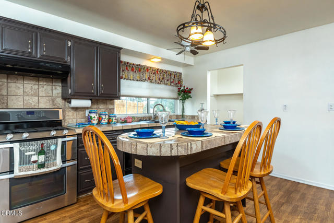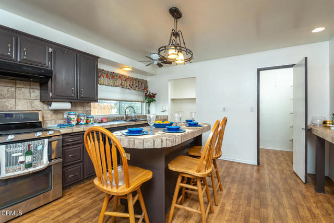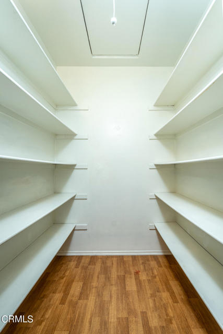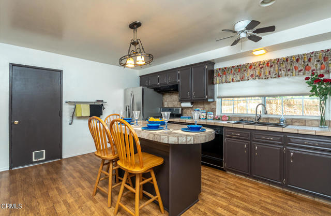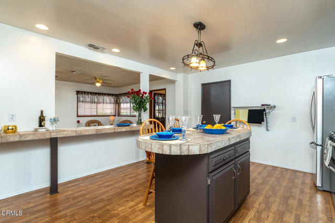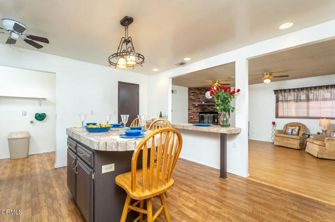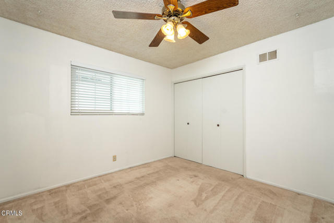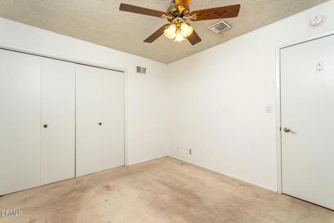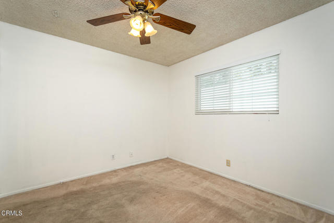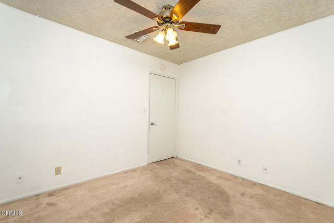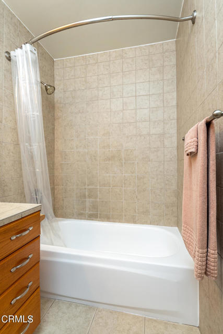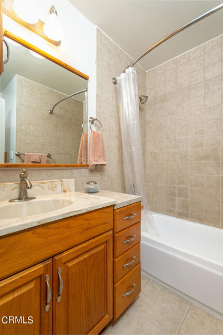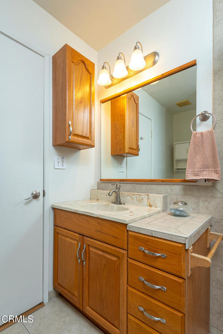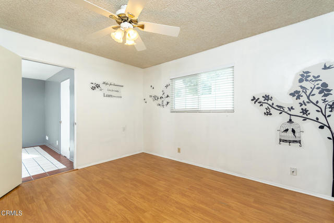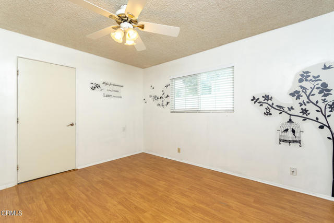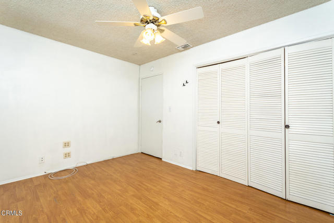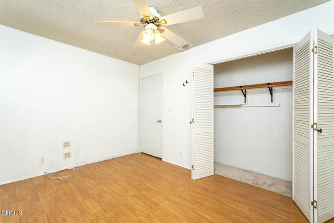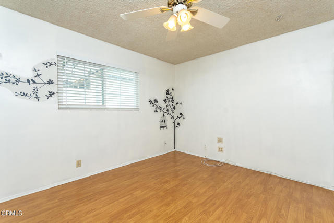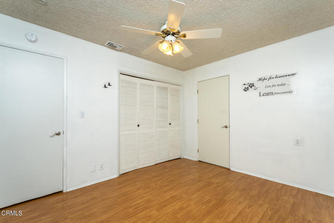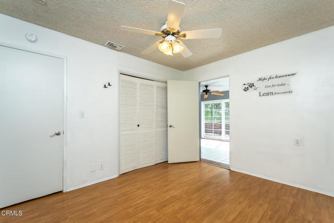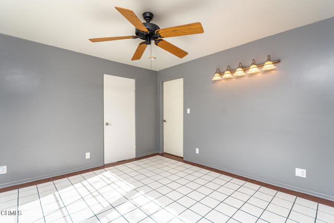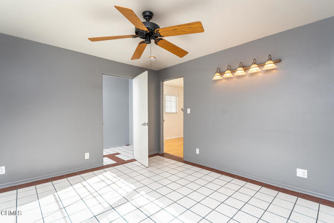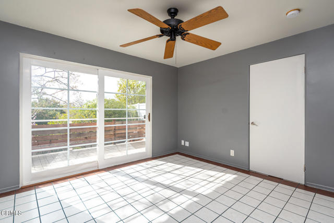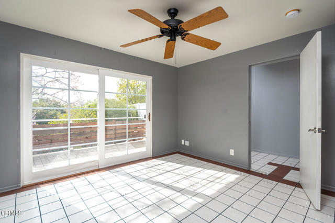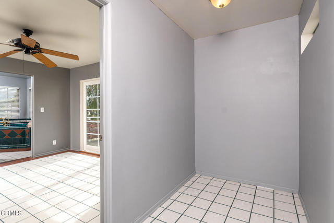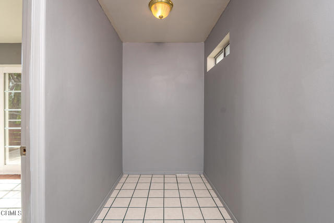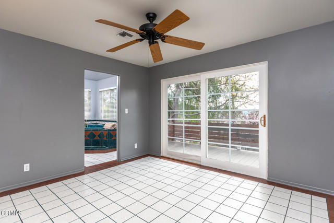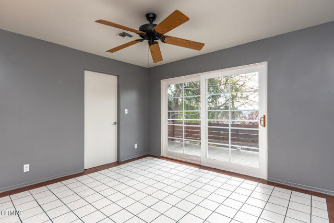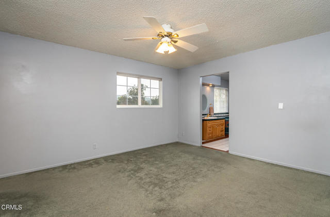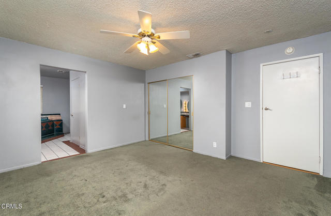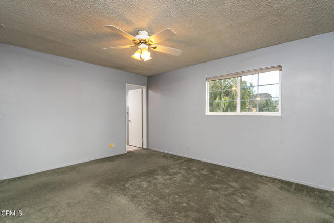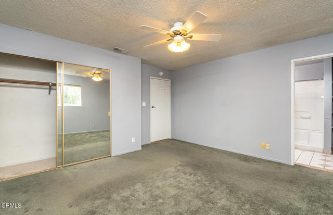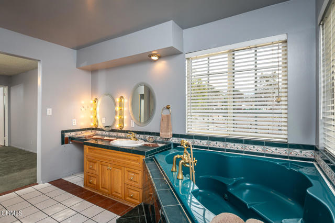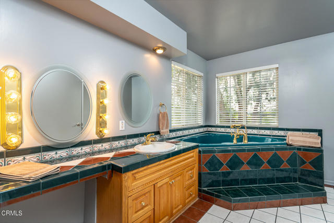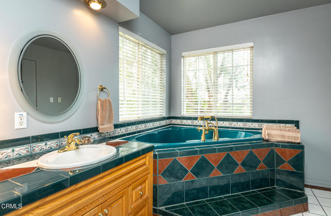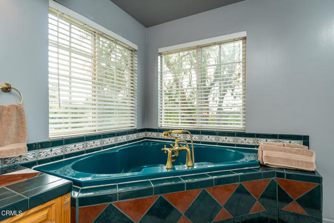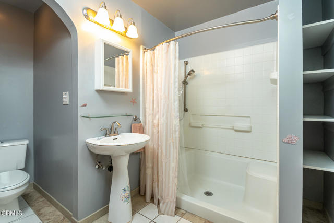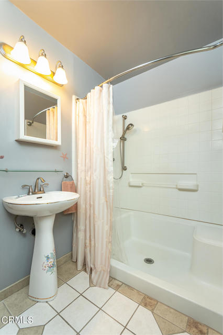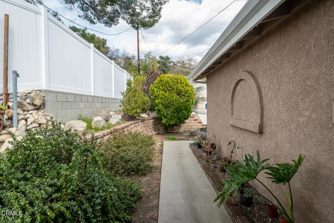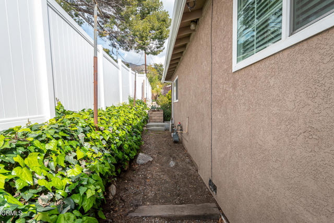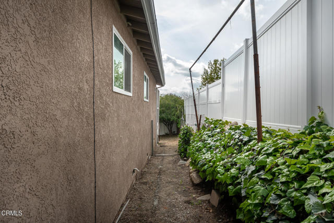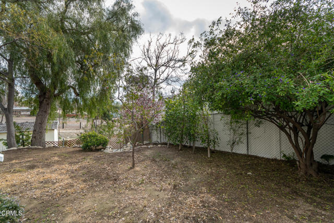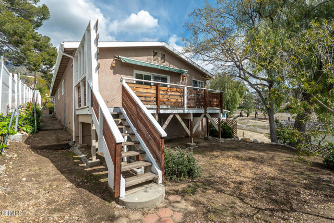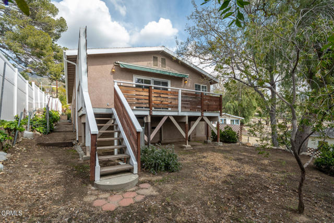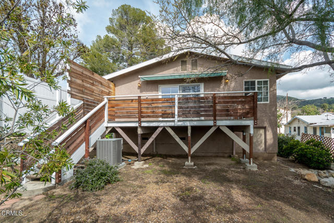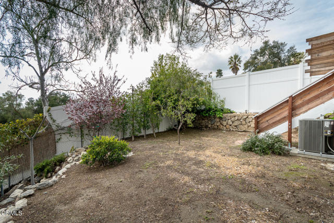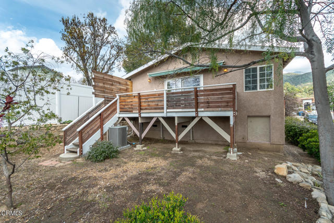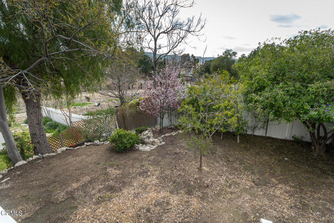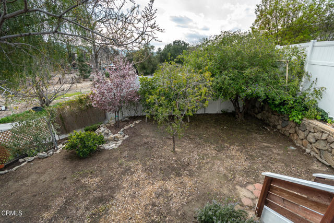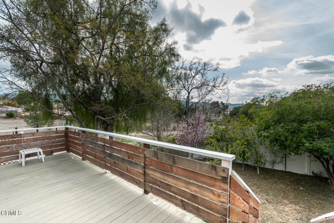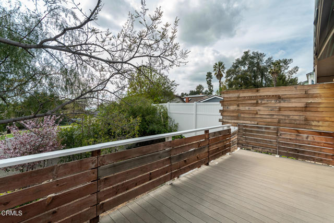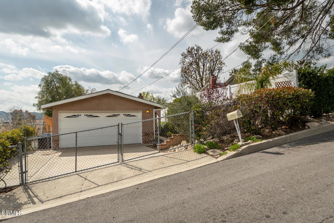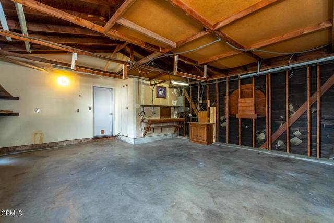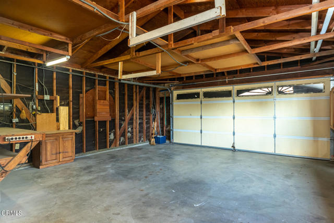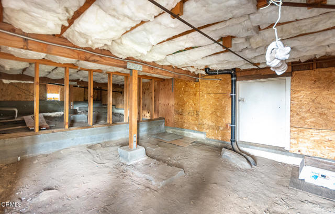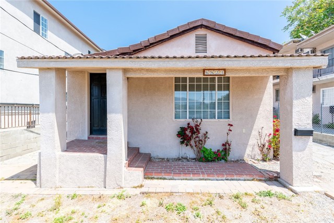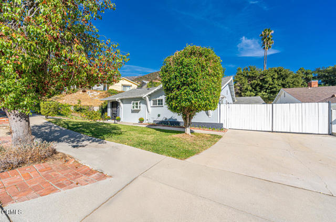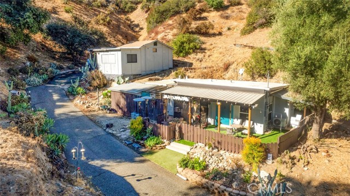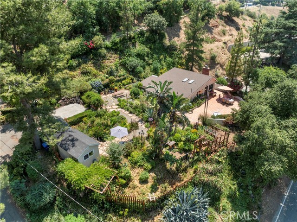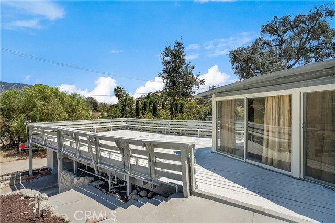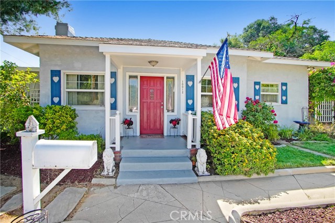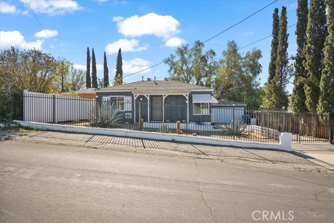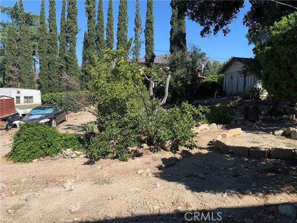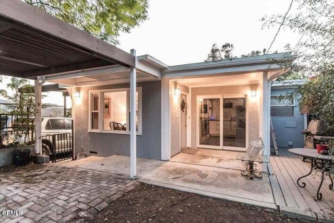10753 Redmont Avenue
Tujunga, CA 91042
Sold
This traditional 3BR/3BA home sits north of Tujunga Canyon in a quiet cul-de-sac on Redmont Avenue. Initially built in 1977, this charming home features a living room and dining area with a brick fireplace, a large kitchen with a center island, a spacious walk-in pantry, and a utility room. There is a hallway leading to a full bathroom, two bedrooms, and the main bedroom with its own 3/4 bathroom. Off of one bedroom is access to a bright, bonus room, another 3/4 bathroom with a spa tub, and a very large closet. From the bonus room, when you open the sliding door, you'll find a wide balcony and side staircase that leads down to a good-sized backyard filled with California Pepper tree, Elm, Ficus, Flowering Plum, Olive, Arborvitae, and Queen Palm trees. Throughout the lot, these trees and other plants, guarding its grounds, consist of Royal Potato, Rosemary, Oleander, Juniper, Privet, Poppies, and Elephant bushes. There is a roomy, unfinished basement that may incite your imagination -- whether to finish it or not, or create a work room, an art space, a meditation area, or an exercise room. There is a two-car attached garage with direct entry to the kitchen. This home also features central air, central heating, a dishwasher, a stove, and a refrigerator. A lot to offer, with some views in a serene setting, and you will find many possibilities to make it your own.
PROPERTY INFORMATION
| MLS # | P1-12931 | Lot Size | 5,612 Sq. Ft. |
| HOA Fees | $0/Monthly | Property Type | Single Family Residence |
| Price | $ 729,000
Price Per SqFt: $ 437 |
DOM | 785 Days |
| Address | 10753 Redmont Avenue | Type | Residential |
| City | Tujunga | Sq.Ft. | 1,668 Sq. Ft. |
| Postal Code | 91042 | Garage | 2 |
| County | Los Angeles | Year Built | 1977 |
| Bed / Bath | 3 / 1 | Parking | 2 |
| Built In | 1977 | Status | Closed |
| Sold Date | 2023-03-24 |
INTERIOR FEATURES
| Has Laundry | Yes |
| Laundry Information | Individual Room |
| Has Fireplace | Yes |
| Fireplace Information | Living Room, Gas |
| Has Appliances | Yes |
| Kitchen Appliances | Dishwasher, Gas Cooktop, Gas Oven, Refrigerator |
| Kitchen Information | Kitchen Island, Walk-In Pantry, Tile Counters |
| Kitchen Area | Area, In Kitchen |
| Has Heating | Yes |
| Heating Information | Forced Air |
| Room Information | Bonus Room, Primary Suite, Laundry, Kitchen, All Bedrooms Down, Walk-In Pantry, Utility Room, Living Room |
| Has Cooling | Yes |
| Cooling Information | Central Air |
| Flooring Information | Carpet, Tile, Laminate |
| InteriorFeatures Information | Recessed Lighting, Stone Counters, Pantry, Balcony |
| EntryLocation | Front Door |
| Has Spa | No |
| SpaDescription | None |
| Bathroom Information | Shower, Bathtub, Soaking Tub |
EXTERIOR FEATURES
| Roof | Asphalt, Shingle |
| Has Pool | No |
| Pool | None |
| Has Patio | No |
| Patio | None |
| Has Fence | Yes |
| Has Sprinklers | Yes |
WALKSCORE
MAP
MORTGAGE CALCULATOR
- Principal & Interest:
- Property Tax: $778
- Home Insurance:$119
- HOA Fees:$0
- Mortgage Insurance:
PRICE HISTORY
| Date | Event | Price |
| 03/14/2023 | Listed | $729,000 |

Topfind Realty
REALTOR®
(844)-333-8033
Questions? Contact today.
Interested in buying or selling a home similar to 10753 Redmont Avenue?
Tujunga Similar Properties
Listing provided courtesy of Rose Linda Gonzales, Engel & Voelkers La Canada. Based on information from California Regional Multiple Listing Service, Inc. as of #Date#. This information is for your personal, non-commercial use and may not be used for any purpose other than to identify prospective properties you may be interested in purchasing. Display of MLS data is usually deemed reliable but is NOT guaranteed accurate by the MLS. Buyers are responsible for verifying the accuracy of all information and should investigate the data themselves or retain appropriate professionals. Information from sources other than the Listing Agent may have been included in the MLS data. Unless otherwise specified in writing, Broker/Agent has not and will not verify any information obtained from other sources. The Broker/Agent providing the information contained herein may or may not have been the Listing and/or Selling Agent.
